12503 Park Avenue, Windermere, FL 34786
- $1,800,000
- 6
- BD
- 5.5
- BA
- 6,885
- SqFt
- Sold Price
- $1,800,000
- List Price
- $1,800,000
- Status
- Sold
- Closing Date
- Nov 16, 2020
- MLS#
- O5872934
- Property Style
- Single Family
- Architectural Style
- Spanish/Mediterranean
- Year Built
- 2008
- Bedrooms
- 6
- Bathrooms
- 5.5
- Baths Half
- 1
- Living Area
- 6,885
- Lot Size
- 45,229
- Acres
- 1.04
- Total Acreage
- 1 to less than 2
- Legal Subdivision Name
- Chaine Du Lac
- MLS Area Major
- Windermere
Property Description
A FULL FURNITURE PACKAGE INCLUDED WITH A FULL PRICE OFFER. DINING ROOM TABLE EXCLUDED. Stunning Mediterranean Modern Home located in the sought out gated CHAINE DU LAC community in Windermere! This 6/5.5 home has been appointed with over $350,000 in designer furniture and upgrades. Upon entering the home, you are greeted into a welcoming foyer with jaw dropping views of the impeccably landscaped backyard with a sparkling salt water pool and spa. The formal living room features a gas burning fireplace and marble criss cross flooring along with a side entrance wet bar perfect for entertaining guests. The eat-in kitchen comes well equipped with ample storage space, custom wood cabinetry and a 10 ft granite island with prep sink. This kitchen is a chef’s dream with an oversized double door refrigerator, built in office/message center, a retractable mounted pot filler and a natural gas stove for ideal cooking! The dining room has ample space for dinner parties and features a walk in wine cellar and butler’s pantry. When it’s time to unwind, enjoy a nice soak in the garden tub in the master bathroom and retreat into the spacious master suite with an en-suite perfect for lounging and reading. This home offers a private office/library, along with four additional rooms upstairs, a bonus/game room on the main floor, 38 ft screened outdoor living area with gas fireplace and Summer kitchen, 4 car garage, 48’ balcony off the top bedrooms overlooking the grounds, oversized laundry room, tile barrel roof, custom window treatments and lighting fixtures, along with brand new interior and exterior paint, New AC units, mosquito repellent system, surround system, security and camera system, smart home system and much more! Come out and see this gorgeous home today!
Additional Information
- Taxes
- $24399
- Minimum Lease
- 7 Months
- HOA Fee
- $1,150
- HOA Payment Schedule
- Quarterly
- Maintenance Includes
- Private Road
- Location
- Corner Lot, Sidewalk, Paved, Private
- Community Features
- Gated, Sidewalks, No Deed Restriction, Gated Community
- Property Description
- Two Story
- Zoning
- R-CE-C
- Interior Layout
- Built in Features, Ceiling Fans(s), Central Vaccum, Crown Molding, Eat-in Kitchen, High Ceilings, In Wall Pest System, Kitchen/Family Room Combo, Master Downstairs, Solid Surface Counters, Solid Wood Cabinets, Stone Counters, Walk-In Closet(s), Window Treatments
- Interior Features
- Built in Features, Ceiling Fans(s), Central Vaccum, Crown Molding, Eat-in Kitchen, High Ceilings, In Wall Pest System, Kitchen/Family Room Combo, Master Downstairs, Solid Surface Counters, Solid Wood Cabinets, Stone Counters, Walk-In Closet(s), Window Treatments
- Floor
- Carpet, Marble, Travertine, Wood
- Appliances
- Dishwasher, Disposal, Electric Water Heater, Microwave, Range, Refrigerator, Wine Refrigerator
- Utilities
- Cable Connected, Electricity Connected, Street Lights
- Heating
- Central
- Air Conditioning
- Central Air
- Fireplace Description
- Gas, Living Room
- Exterior Construction
- Block, Stucco
- Exterior Features
- Balcony, Fence, Irrigation System, Lighting, Outdoor Kitchen, Outdoor Shower, Rain Gutters, Sidewalk, Sliding Doors
- Roof
- Tile
- Foundation
- Slab
- Pool
- Private
- Pool Type
- Heated, In Ground, Salt Water
- Garage Carport
- 4 Car Garage
- Garage Spaces
- 4
- Garage Features
- Circular Driveway, Driveway, Garage Door Opener, Garage Faces Side
- Garage Dimensions
- 00X00
- Elementary School
- Windermere Elem
- Middle School
- Bridgewater Middle
- High School
- Windermere High School
- Water View
- Lake - Chain of Lakes
- Pets
- Allowed
- Flood Zone Code
- X
- Parcel ID
- 12-23-27-1306-00-210
- Legal Description
- CHAINE DU LAC 27/60 LOT 21
Mortgage Calculator
Listing courtesy of BHHS RESULTS REALTY. Selling Office: KELLER WILLIAMS AT THE LAKES.
StellarMLS is the source of this information via Internet Data Exchange Program. All listing information is deemed reliable but not guaranteed and should be independently verified through personal inspection by appropriate professionals. Listings displayed on this website may be subject to prior sale or removal from sale. Availability of any listing should always be independently verified. Listing information is provided for consumer personal, non-commercial use, solely to identify potential properties for potential purchase. All other use is strictly prohibited and may violate relevant federal and state law. Data last updated on
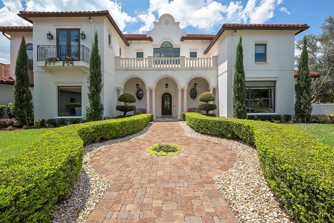
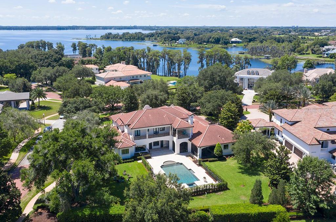
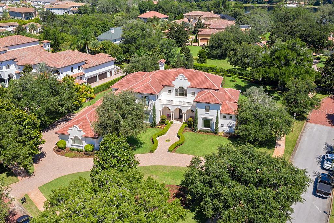
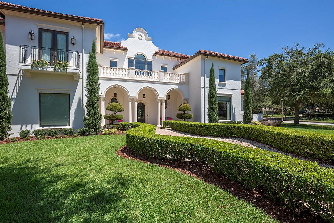
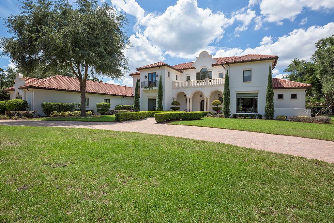
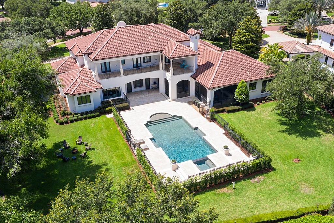
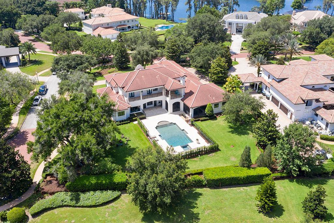
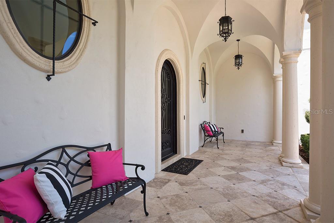
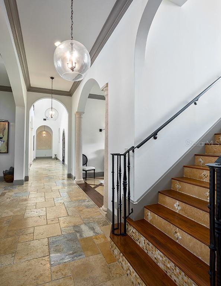
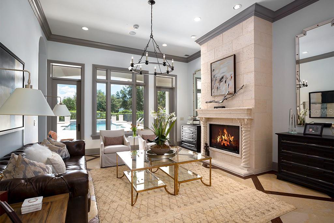
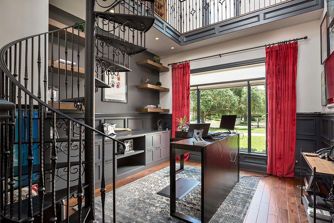
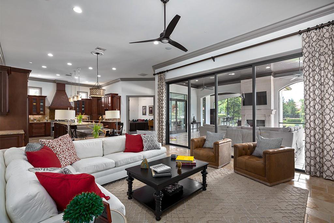
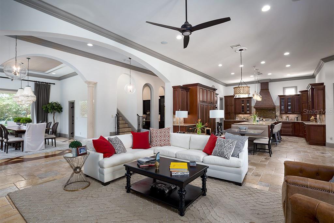
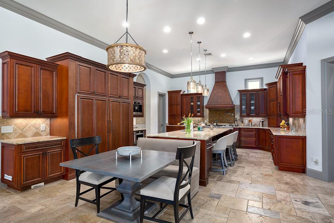
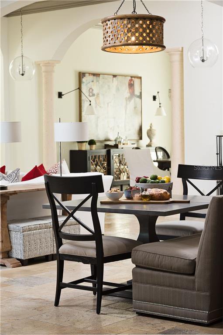
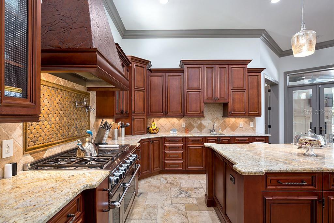
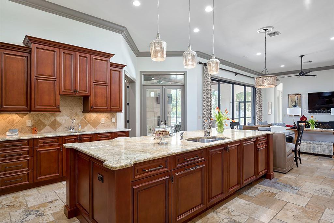
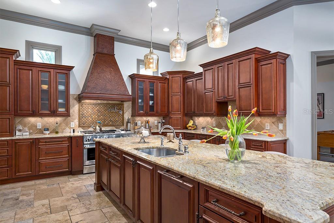
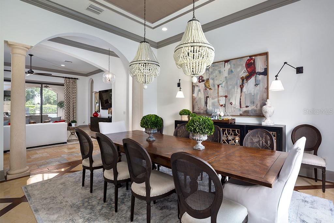
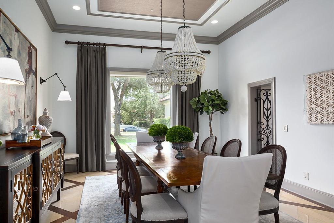
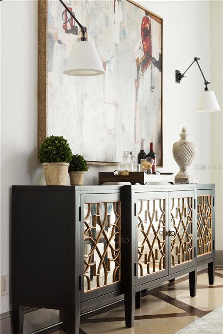
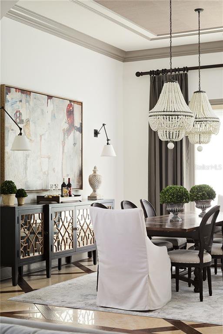
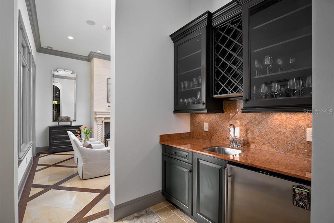

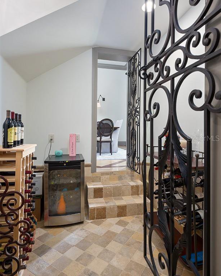
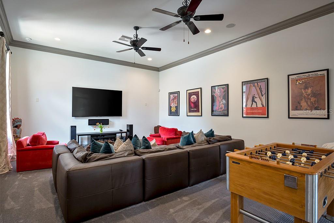
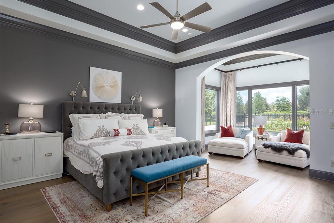
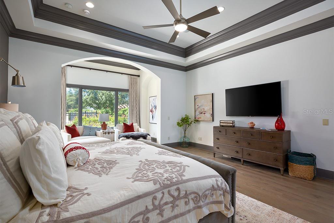

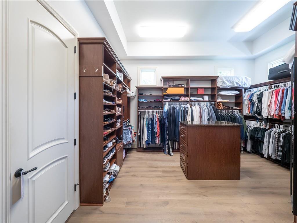
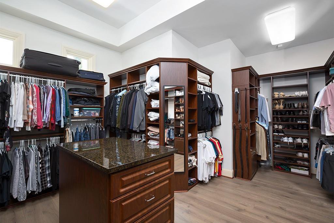
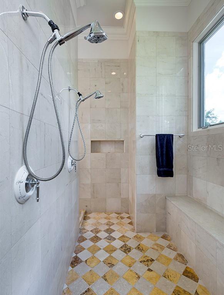
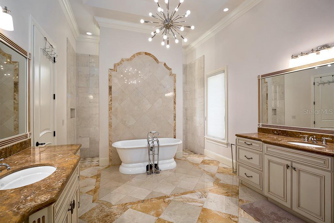
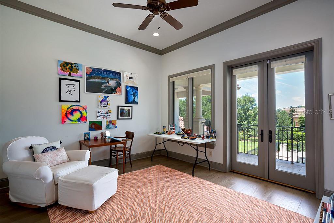
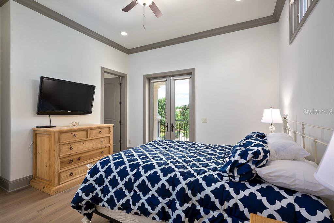
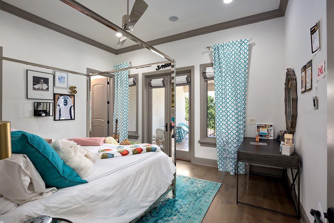
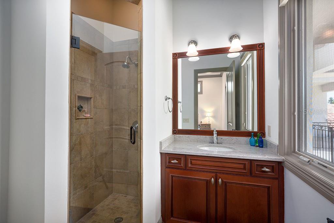
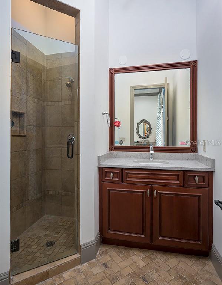
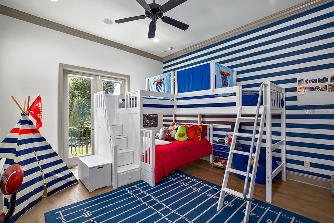
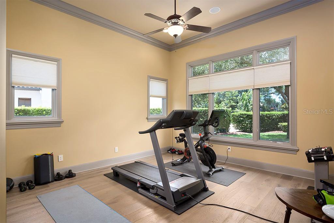
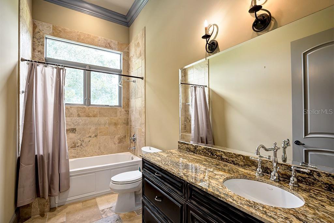
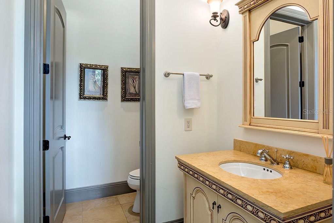
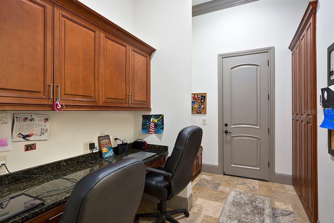
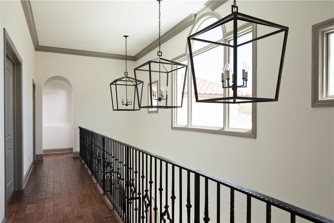
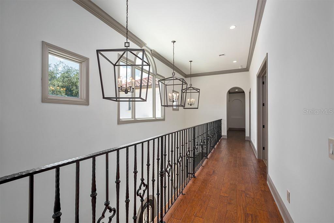
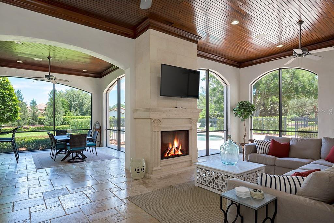
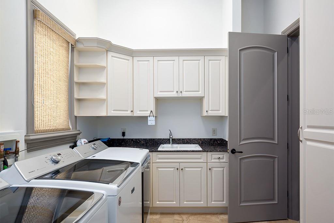
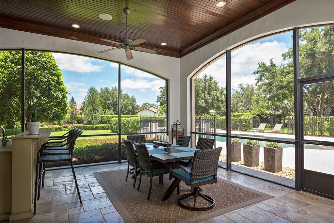
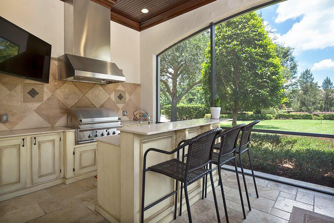
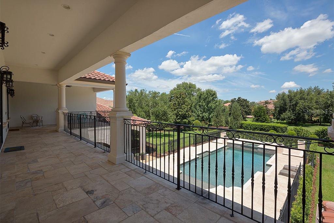
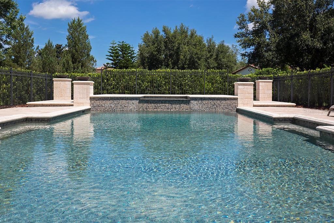
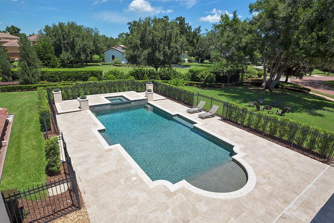
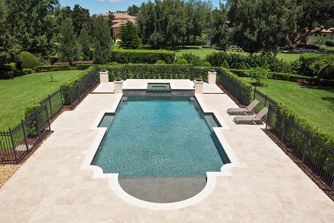
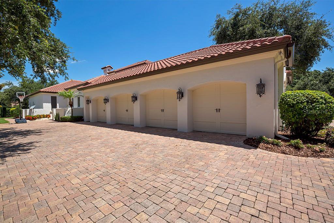
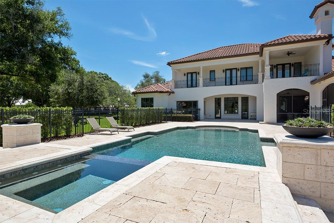
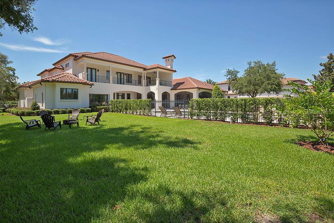
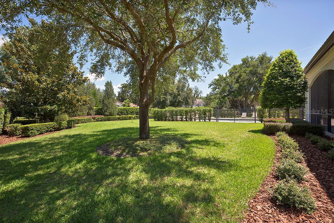
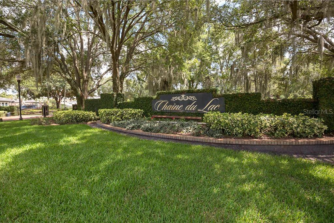
/u.realgeeks.media/belbenrealtygroup/400dpilogo.png)