15750 Willo Pines Lane, Montverde, FL 34756
- $598,000
- 5
- BD
- 4
- BA
- 3,748
- SqFt
- Sold Price
- $598,000
- List Price
- $619,900
- Status
- Sold
- Closing Date
- Aug 27, 2020
- MLS#
- O5872754
- Property Style
- Single Family
- Year Built
- 1999
- Bedrooms
- 5
- Bathrooms
- 4
- Living Area
- 3,748
- Lot Size
- 217,800
- Acres
- 5
- Total Acreage
- 5 to less than 10
- Legal Subdivision Name
- N/A
- MLS Area Major
- Montverde
Property Description
“A hidden paradise – but so close to everything!” Stunning, spacious custom home on secluded private street with NO HOA but surprisingly close to restaurants, shopping & dining. Open floor plan and three large separate living areas! Come appreciate the 9’ 4” ceilings, crown molding, granite counters, 42” cabinets w/crown molding, and ceramic tile or laminate flooring in this home. Delight in the gourmet kitchen with stainless steel appliances including a convection oven, dishwasher and 5 burner gas cooktop on the kitchen island. The kitchen opens to a breakfast nook and large family room wired for 7.1 sound. Family and friends can also spread out in the large formal living/dining area with a wood burning fireplace or head up the stairs to the 446 sq. ft. bonus room. Add the 20x32 screened covered back porch with ceiling fans and separate, screen enclosed, salt system, in-ground pool and you've got fun/hospitality heaven! Huge master suite w/wood burning fireplace and two walk-in closets. Master bath has double vanities, roman whirlpool tub and separate shower. Three more bedrooms and two more baths upstairs along with the massive bonus room complete the second floor. 1st flr 5th bedroom makes great office/den. 5 acre home offers wooded views from veranda overlooking the gently sloping yard w/ shaded mature trees, large play area & natural woods. Meticulously maintained with NEW ROOF 4/20, newer dishwasher, well pump, pool pump & salt system. Bring your horses or toys to this amazing, secluded home at its close-in location. 3 minutes to Publix - 5 minutes to Target. 5 minutes to Turnpike entrance 272 - Clermont/Winter Garden; 8-10 minutes to Winter Garden; 25-30 minutes to Universal/Disney. Schedule your showing appointment today! Owner/broker. All information deemed accurate, but should be independently verified by buyer.
Additional Information
- Taxes
- $4882
- Minimum Lease
- 6 Months
- Location
- In County, Oversized Lot, Street Dead-End, Paved, Private, Unincorporated, Zoned for Horses
- Community Features
- No Deed Restriction
- Property Description
- Two Story
- Zoning
- A
- Interior Layout
- Ceiling Fans(s), Crown Molding, Eat-in Kitchen, High Ceilings, Kitchen/Family Room Combo, Living Room/Dining Room Combo, Skylight(s), Solid Wood Cabinets, Stone Counters, Walk-In Closet(s), Window Treatments
- Interior Features
- Ceiling Fans(s), Crown Molding, Eat-in Kitchen, High Ceilings, Kitchen/Family Room Combo, Living Room/Dining Room Combo, Skylight(s), Solid Wood Cabinets, Stone Counters, Walk-In Closet(s), Window Treatments
- Floor
- Ceramic Tile, Hardwood, Laminate
- Appliances
- Convection Oven, Cooktop, Dishwasher, Disposal, Electric Water Heater, Microwave, Refrigerator
- Utilities
- BB/HS Internet Available, Cable Connected, Electricity Connected, Natural Gas Connected, Sprinkler Well, Underground Utilities
- Heating
- Central, Electric, Heat Pump, Zoned
- Air Conditioning
- Central Air
- Fireplace Description
- Living Room, Master Bedroom, Wood Burning
- Exterior Construction
- Block, Wood Frame
- Exterior Features
- Irrigation System
- Roof
- Shingle
- Foundation
- Slab
- Pool
- Private
- Pool Type
- Gunite, In Ground, Lighting, Salt Water, Screen Enclosure, Tile
- Garage Carport
- 3 Car Garage
- Garage Spaces
- 3
- Garage Features
- Boat, Driveway, Garage Door Opener, Garage Faces Side, Parking Pad
- Garage Dimensions
- 34x22
- Elementary School
- Grassy Lake Elementary
- Middle School
- East Ridge Middle
- High School
- Lake Minneola High
- Pets
- Allowed
- Flood Zone Code
- X
- Parcel ID
- 15-22-26-000100000900
- Legal Description
- COMMENCE AT A 4 INCH BY 4 INCH CONCRETE MONUMENT AT THE EAST QUARTER , CORNER OF SECTION 15 TOWNSHIP 22 SOUTH RANGE 26 EAST, LAKE COUNTY, FLORIDA; THE CE RUN SOUTH 00 DEGREES 22'45" EAST ALONG THE EAST LINE OF SAID SECTION 15 OR A DISTANCE OF 1310.65 FEET: THENCE RUN SOUTH 89 DEGREES 17'40'" WEST FOR A DISTANCE OF 132.32 FEE T TO THE NORTHEASTERLY RIGHT OF WAY LINE OF THE FLORIDA TURNPIKE (SUNSHINE STATE PARKWAY}; THENCE RUN ALONG SAID NORTHEASTERLY RIGHT OF WAY LINE THE FOLLOWING COURSES AND DISTANCES; THENCE RUN NORTH 47 DEGREES 16'32" WEST FOR A DISTANCE OF 1253.95 FEET; THENCE RUN NORTH 42 DEGREES 43'28" EAST FOR A DISTANCE 25 .00 FEET; THENCE RUN NORTH 47DEGREES 16'32" WEST FOR A DISTANCE OF 681 .61 FEET TO THE POINT OF BEGINNING ; THENCE CONTINUE NORTH 47 DEGREES 16'12" WEST FOR A DISTANCE OF 295.00 FEET ; THENCE LEAVING SAID NORTHEASTERLY RIGHT OF WAY LINE RUN NORTH 42 DEGREES 43'28" EAST FOR A DISTANCE OF 738 .45 FEET ; TRUNCATED-SEE MLS ATTACHMENT
Mortgage Calculator
Listing courtesy of CARLETON REALTY GROUP. Selling Office: CARLETON REALTY GROUP.
StellarMLS is the source of this information via Internet Data Exchange Program. All listing information is deemed reliable but not guaranteed and should be independently verified through personal inspection by appropriate professionals. Listings displayed on this website may be subject to prior sale or removal from sale. Availability of any listing should always be independently verified. Listing information is provided for consumer personal, non-commercial use, solely to identify potential properties for potential purchase. All other use is strictly prohibited and may violate relevant federal and state law. Data last updated on
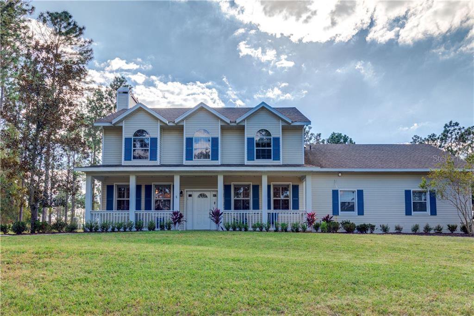
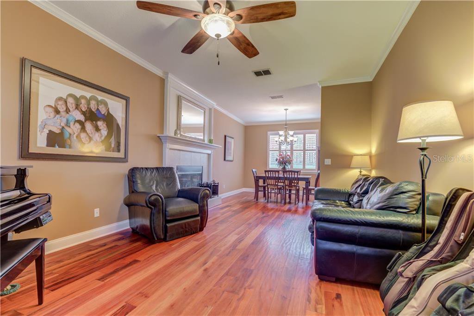
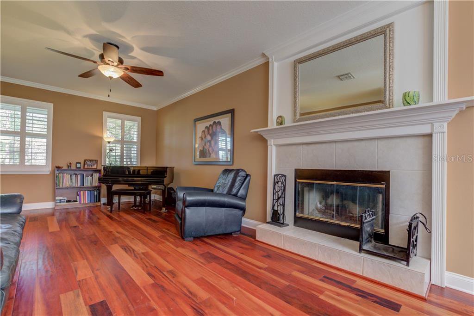

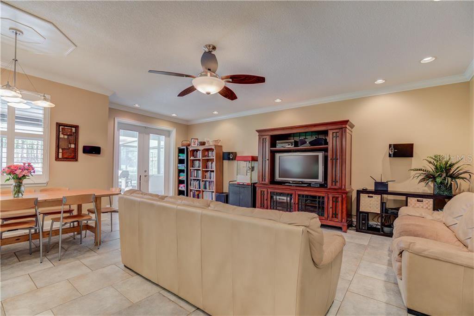
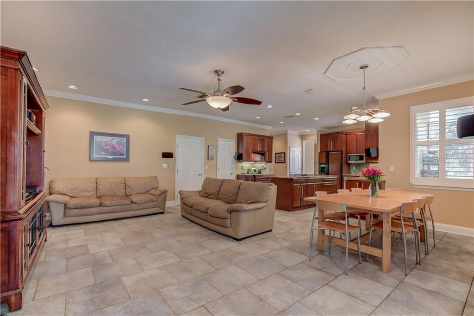
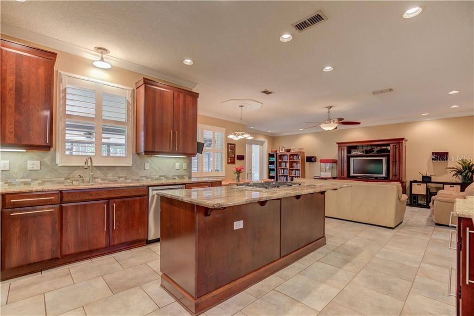
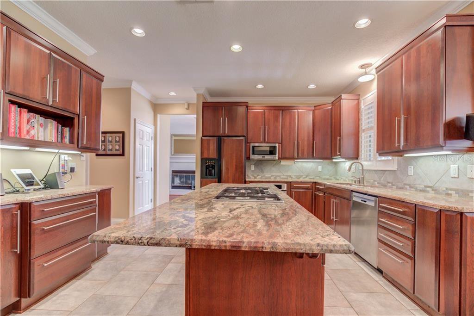
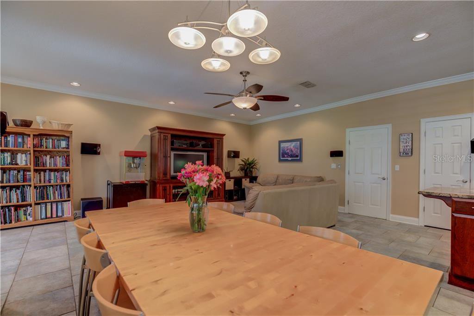
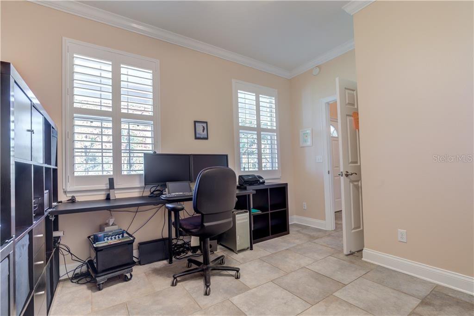
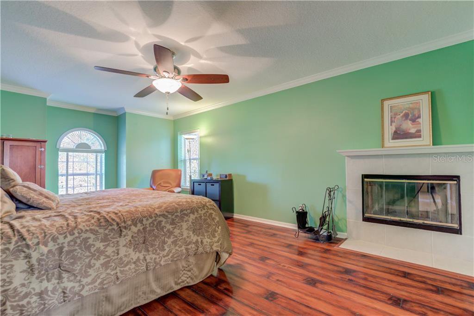
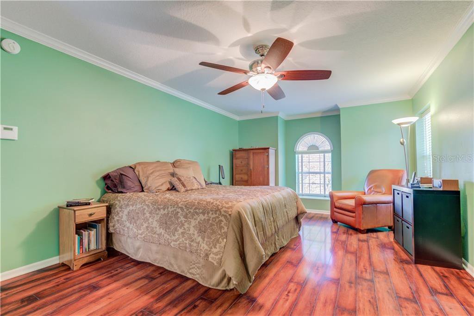

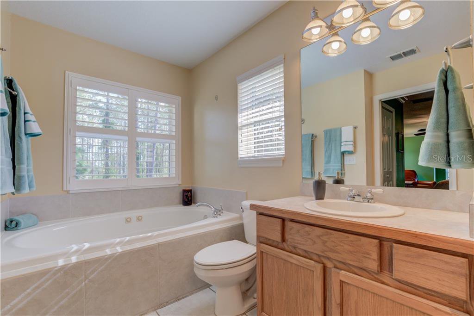

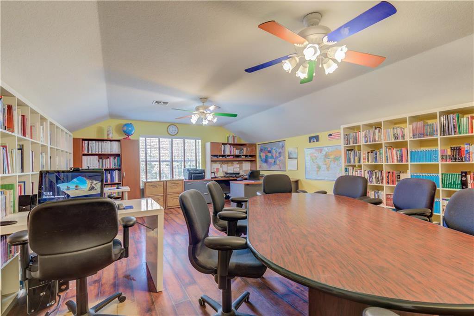
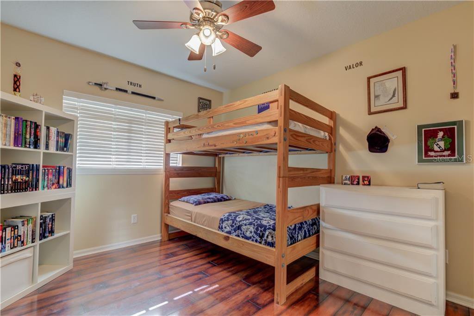
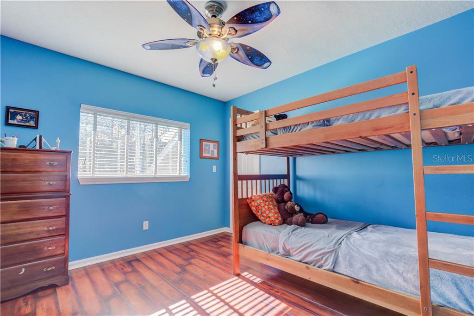
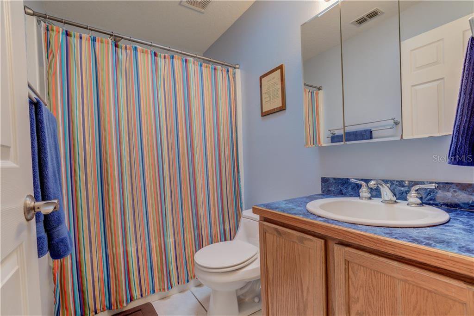
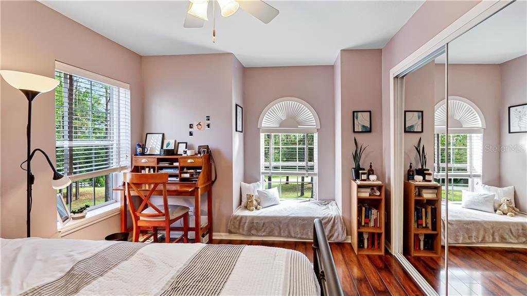
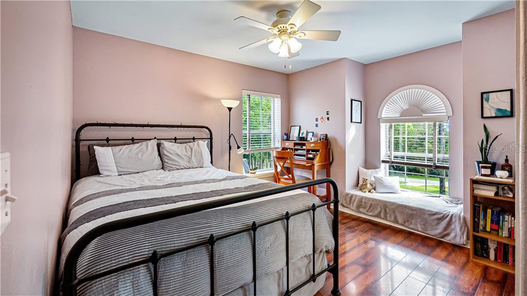
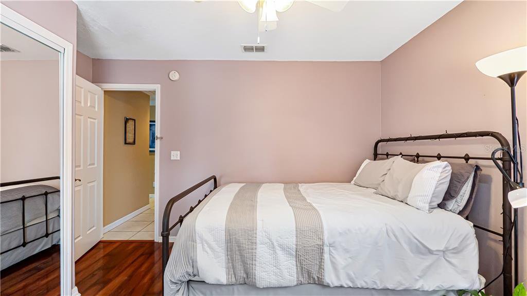
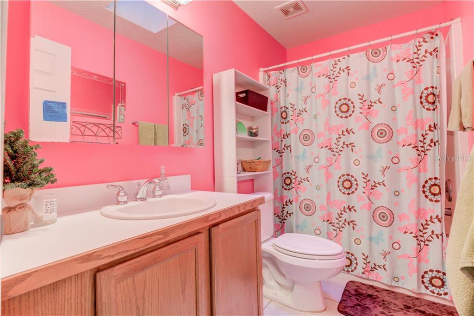

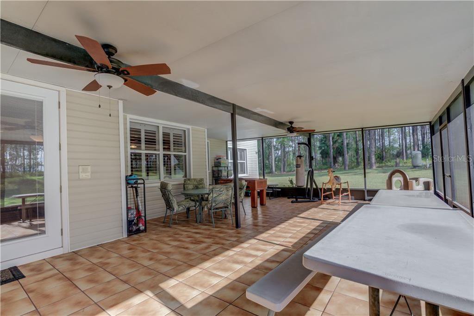
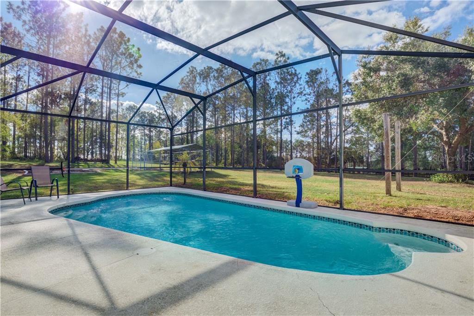
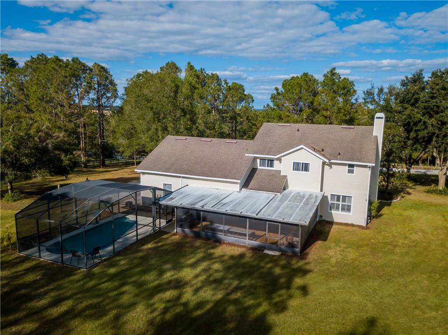
/u.realgeeks.media/belbenrealtygroup/400dpilogo.png)