200 Hound Run Place, Casselberry, FL 32707
- $255,000
- 2
- BD
- 2
- BA
- 1,560
- SqFt
- Sold Price
- $255,000
- List Price
- $257,900
- Status
- Sold
- Closing Date
- Sep 07, 2020
- MLS#
- O5871971
- Property Style
- Single Family
- Year Built
- 1985
- Bedrooms
- 2
- Bathrooms
- 2
- Living Area
- 1,560
- Lot Size
- 7,611
- Acres
- 0.17
- Total Acreage
- Up to 10, 889 Sq. Ft.
- Legal Subdivision Name
- Deer Run Unit 16
- MLS Area Major
- Casselberry
Property Description
Move in ready! Don't miss this 2 bedroom, 2 bath home in Deer Run. Spacious with approx 1,560 sq ft of living space, this home feels even more so with the open floor plan and Bonus room overlooking the rear yard. The Kitchen opens to the Great Room, the center of the house and includes: double door refrigerator, oven/range, microwave, dishwasher and new garbage disposal. The separate Dining Room can accommodate a table and dining hutch. There is wood grain style tile throughout. There is a split bedroom plan with each bedroom on opposite sides of the home. The Master Bedroom has a walk-in closet and bath with separate shower and tub. The hall has been redone and the 2 sky lights in the Great Room provide additional light. (They are UV protected.) The covered, paver patio is 20x40 and opens onto the large, partially fence yard. The insulated patio roof is approx 11X22 and is pre-wired for 2 ceilings fans. Both the HVAC/AC unit and garage door opener are approx 2.5 years old. Additionally, the windows and sliding door are ECO insulated and were replaced approx 2.5 years ago, too.
Additional Information
- Taxes
- $1787
- Minimum Lease
- No Minimum
- HOA Fee
- $255
- HOA Payment Schedule
- Annually
- Location
- Sidewalk
- Community Features
- No Deed Restriction
- Property Description
- One Story
- Zoning
- PUD
- Interior Layout
- Ceiling Fans(s), High Ceilings, Open Floorplan, Skylight(s), Split Bedroom, Thermostat, Walk-In Closet(s)
- Interior Features
- Ceiling Fans(s), High Ceilings, Open Floorplan, Skylight(s), Split Bedroom, Thermostat, Walk-In Closet(s)
- Floor
- Ceramic Tile
- Appliances
- Dishwasher, Disposal, Microwave, Range, Refrigerator
- Utilities
- Public
- Heating
- Central
- Air Conditioning
- Central Air
- Exterior Construction
- Stucco
- Exterior Features
- Fence, Irrigation System, Sliding Doors
- Roof
- Shingle
- Foundation
- Slab
- Pool
- No Pool
- Garage Carport
- 2 Car Garage
- Garage Spaces
- 2
- Garage Features
- Driveway
- Garage Dimensions
- 20x26
- Pets
- Allowed
- Flood Zone Code
- X
- Parcel ID
- 14-21-30-503-0000-0010
- Legal Description
- LOT 1 DEER RUN UNIT 16 PB 29 PGS 98 & 99
Mortgage Calculator
Listing courtesy of WEICHERT REALTORS HALLMARK PROPERTIES. Selling Office: TOLARIS REALTY GROUP LLC.
StellarMLS is the source of this information via Internet Data Exchange Program. All listing information is deemed reliable but not guaranteed and should be independently verified through personal inspection by appropriate professionals. Listings displayed on this website may be subject to prior sale or removal from sale. Availability of any listing should always be independently verified. Listing information is provided for consumer personal, non-commercial use, solely to identify potential properties for potential purchase. All other use is strictly prohibited and may violate relevant federal and state law. Data last updated on



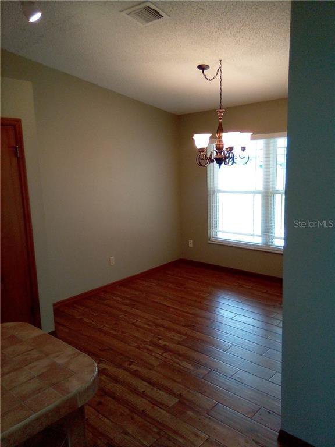


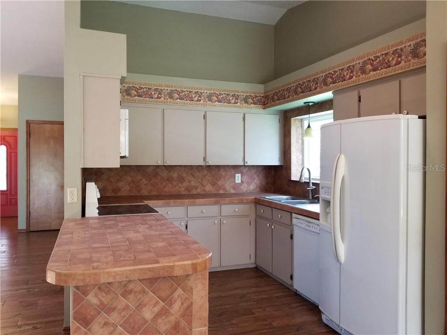
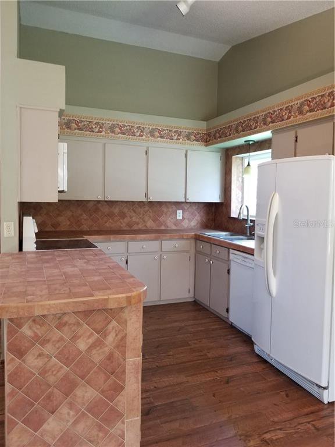
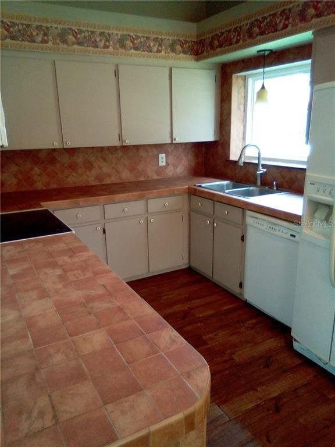
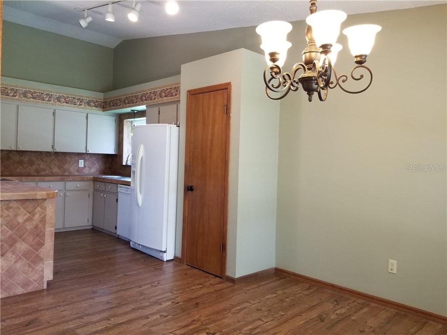


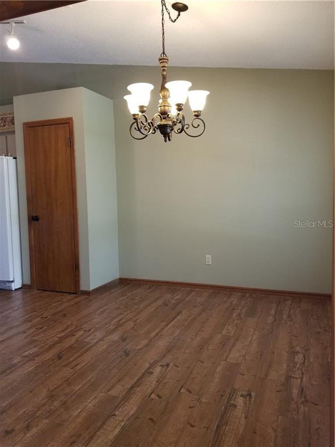
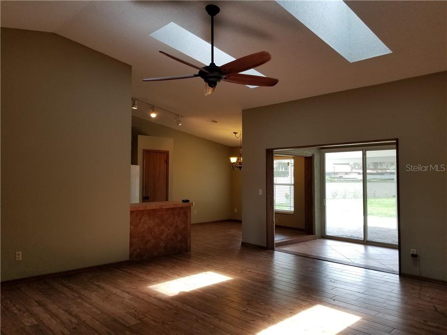
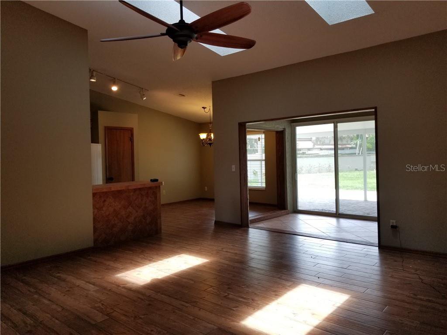
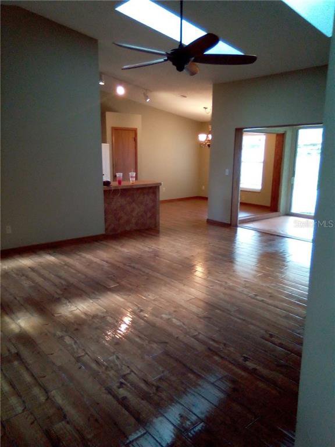


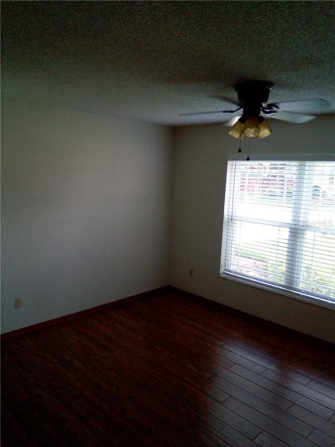
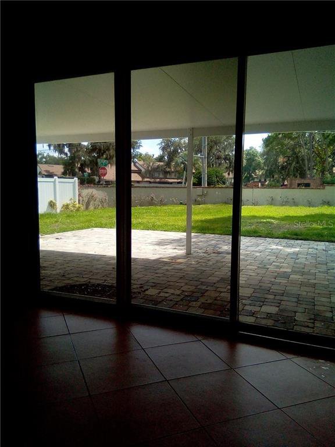
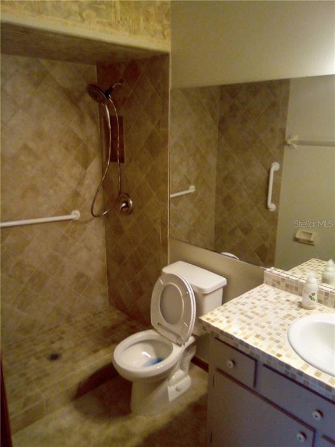
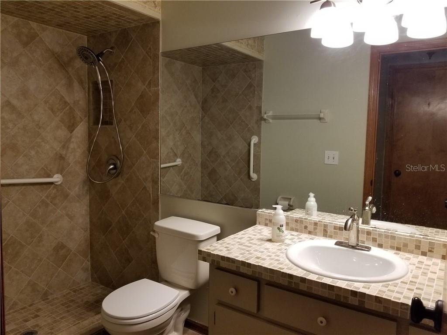
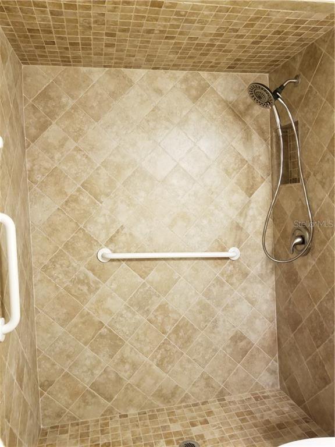


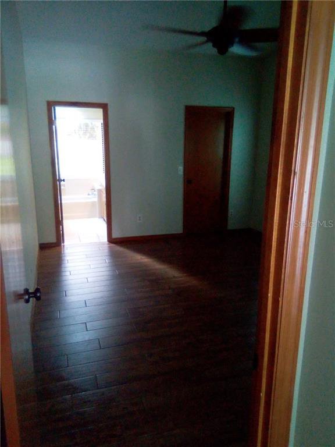
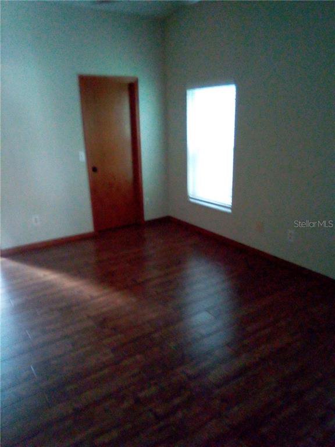
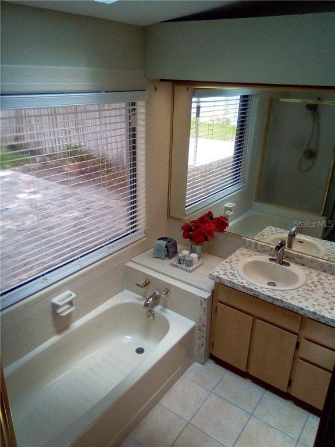



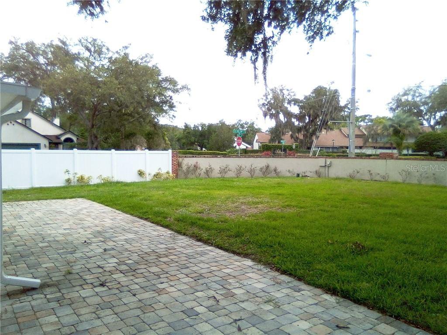

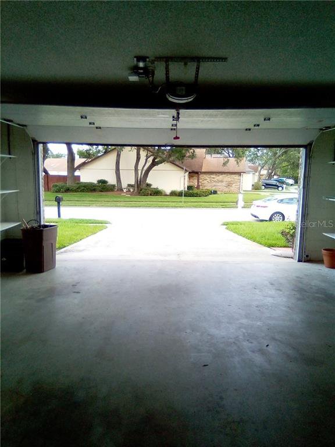
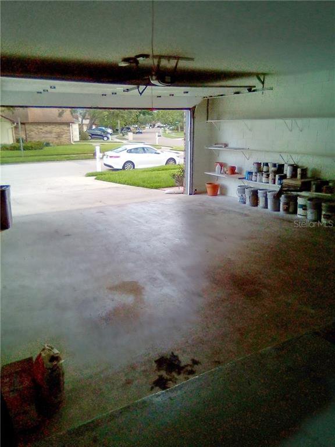
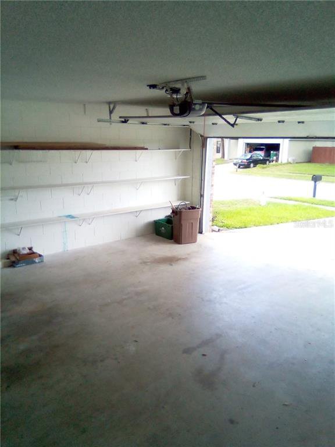
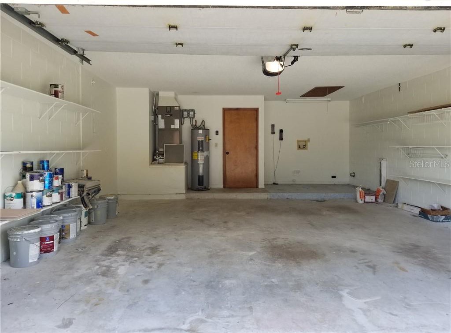
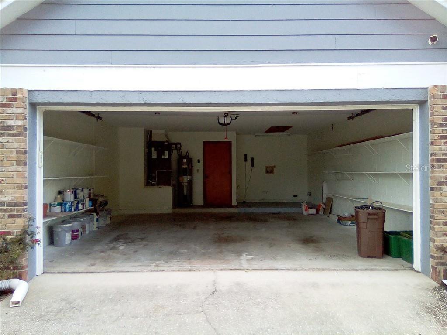
/u.realgeeks.media/belbenrealtygroup/400dpilogo.png)