3479 Embers Lane, Clermont, FL 34711
- $260,000
- 3
- BD
- 2
- BA
- 1,672
- SqFt
- Sold Price
- $260,000
- List Price
- $265,000
- Status
- Sold
- Closing Date
- Dec 28, 2020
- MLS#
- O5871948
- Property Style
- Single Family
- Year Built
- 2017
- Bedrooms
- 3
- Bathrooms
- 2
- Living Area
- 1,672
- Lot Size
- 5,249
- Acres
- 0.12
- Total Acreage
- 0 to less than 1/4
- Legal Subdivision Name
- Heritage Hills Ph 6a
- MLS Area Major
- Clermont
Property Description
Welcome home to the beautiful active living community of Heritage Hills! This 2017 Lennar home offers 3 bedrooms and 2 bathrooms spanning nearly 1,700 square feet. This highly desirable Columbus II model offers tons of upgrades in a split bedroom floorplan with an open main living area ideal for entertaining. The modern eat-in kitchen features granite countertops with custom backsplash, stainless steel appliances, 42' white shaker cabinets, and a breakfast nook with pantry. The formal dining area flawlessly transitions to the main living area, perfect for your next dinner party! The master suite features double closets, an oversized walk in shower with glass enclosure, and a large double vanity. Each of the two guest bedrooms are generously sized and share an updated bathroom. Sip your morning coffee or watch the sunset from your oversized screened lanai. Community amenities of Heritage Hills in the rolling hills of Clermont include a resort style heated pool and spa, fitness center, tennis courts, pickleball, bocce ball, shuffleboard, and even a dog park! Residents will appreciate 24 hour gated security and exterior lawn and home maintenance including fresh exterior paint every five years. Enjoy the ease of owning a "nearly new" home and experience relaxed Florida living at its finest!
Additional Information
- Taxes
- $2887
- Minimum Lease
- 1-2 Years
- HOA Fee
- $349
- HOA Payment Schedule
- Monthly
- Maintenance Includes
- 24-Hour Guard, Maintenance Structure, Maintenance Grounds, Recreational Facilities
- Community Features
- Deed Restrictions, Gated, Golf Carts OK, Park, Pool, Sidewalks, Tennis Courts, Gated Community, Security
- Property Description
- One Story
- Interior Layout
- Ceiling Fans(s), Eat-in Kitchen, Kitchen/Family Room Combo, Living Room/Dining Room Combo, Open Floorplan, Stone Counters, Walk-In Closet(s)
- Interior Features
- Ceiling Fans(s), Eat-in Kitchen, Kitchen/Family Room Combo, Living Room/Dining Room Combo, Open Floorplan, Stone Counters, Walk-In Closet(s)
- Floor
- Carpet, Ceramic Tile
- Appliances
- Dishwasher, Microwave, Range, Refrigerator
- Utilities
- BB/HS Internet Available, Cable Connected, Electricity Connected, Water Connected
- Heating
- Central
- Air Conditioning
- Central Air
- Exterior Construction
- Brick, Stucco
- Exterior Features
- Sidewalk, Sliding Doors
- Roof
- Shingle
- Foundation
- Slab
- Pool
- Community
- Garage Carport
- 2 Car Garage
- Garage Spaces
- 2
- Garage Features
- Driveway, Off Street
- Garage Dimensions
- 21x21
- Housing for Older Persons
- Yes
- Pets
- Allowed
- Flood Zone Code
- X
- Parcel ID
- 03-23-26-0115-000-06500
- Legal Description
- CLERMONT, HERITAGE HILLS PH 6A SUB 02-23-26 LOT 65 PB 66 PG 21-24 ORB 4952 PG 381 ORB 5287 PG 1313
Mortgage Calculator
Listing courtesy of COMPASS FLORIDA LLC. Selling Office: FLORIDA PLUS REALTY, LLC.
StellarMLS is the source of this information via Internet Data Exchange Program. All listing information is deemed reliable but not guaranteed and should be independently verified through personal inspection by appropriate professionals. Listings displayed on this website may be subject to prior sale or removal from sale. Availability of any listing should always be independently verified. Listing information is provided for consumer personal, non-commercial use, solely to identify potential properties for potential purchase. All other use is strictly prohibited and may violate relevant federal and state law. Data last updated on
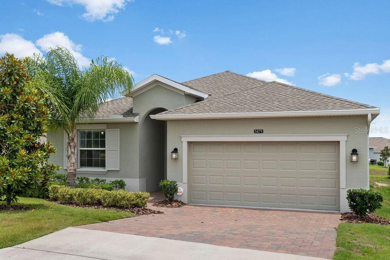
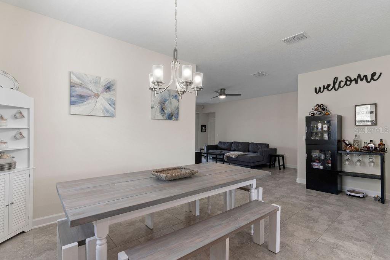
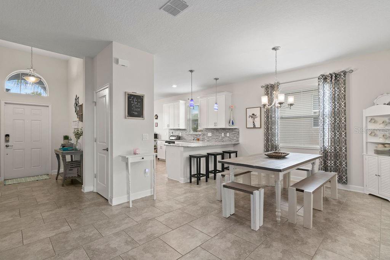
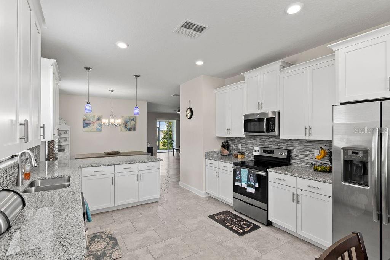
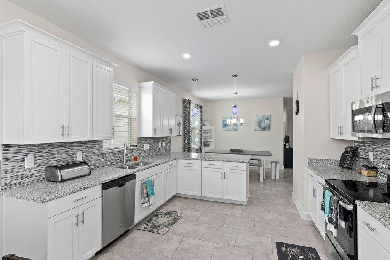
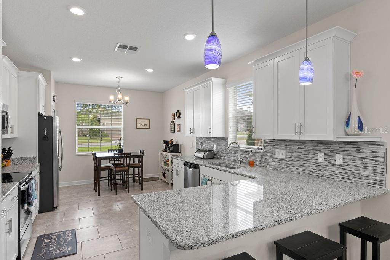
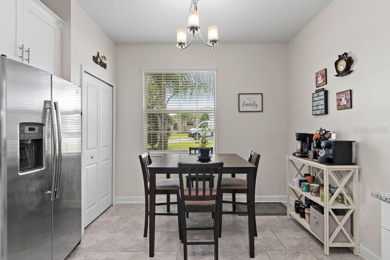
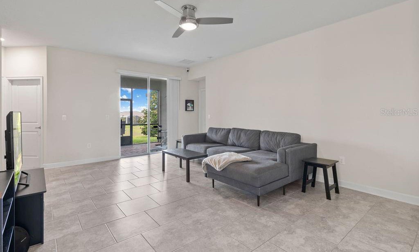
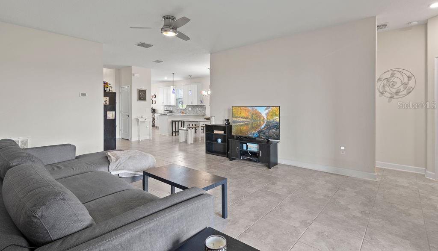
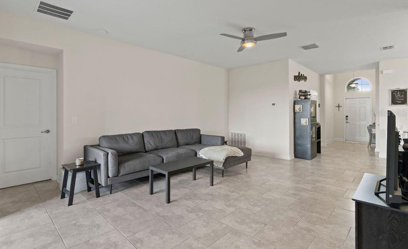
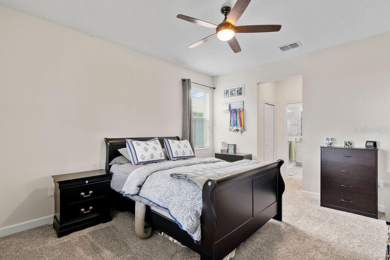
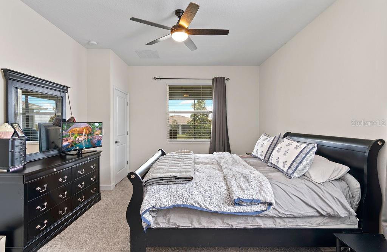
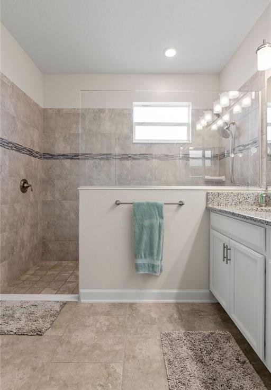
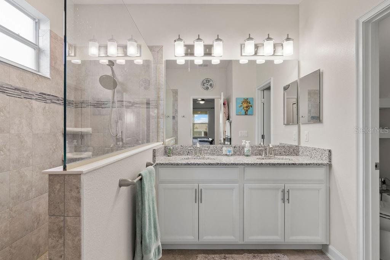
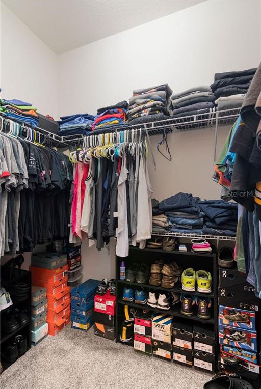
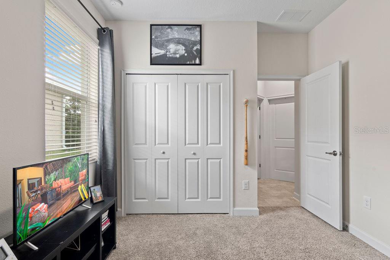
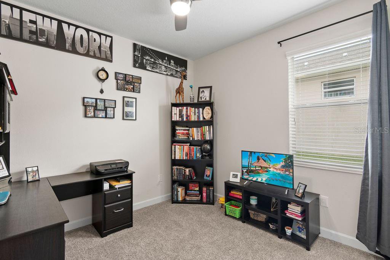
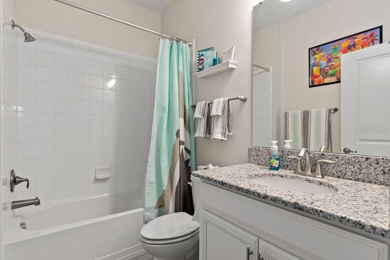
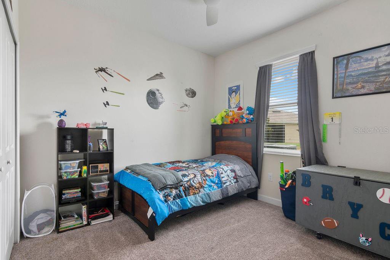
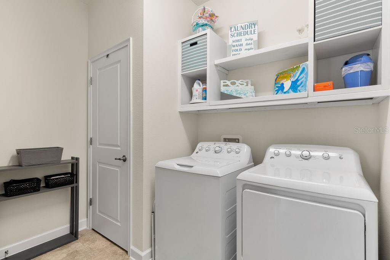
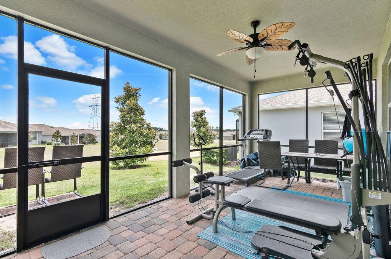
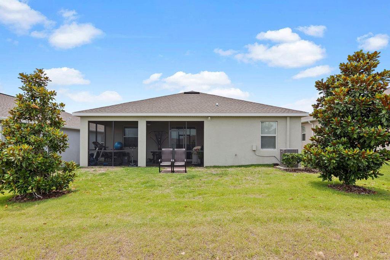
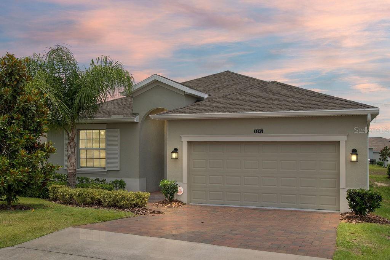
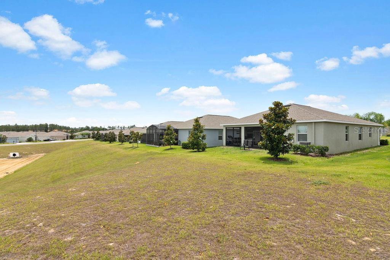
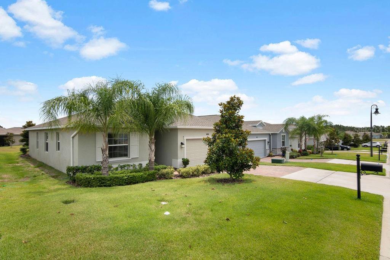
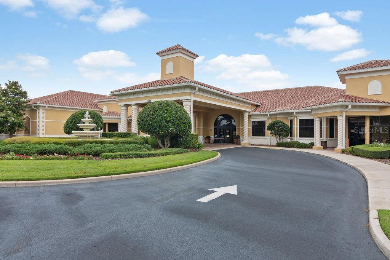
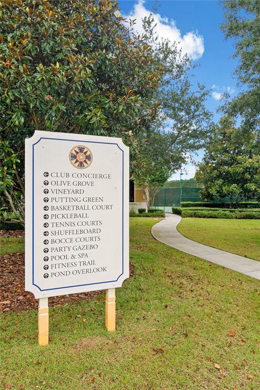
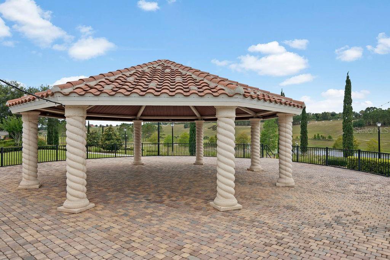
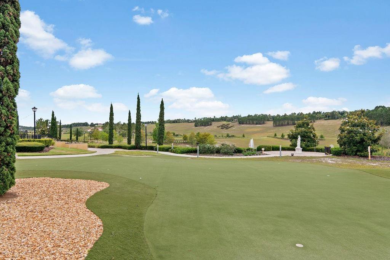
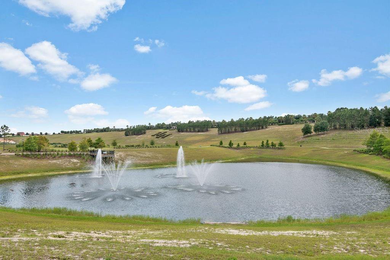
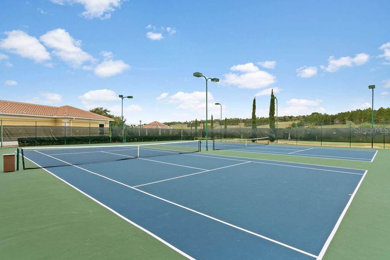
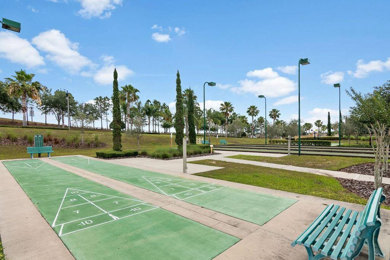
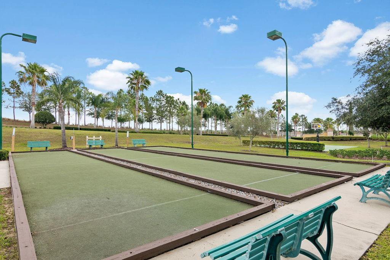
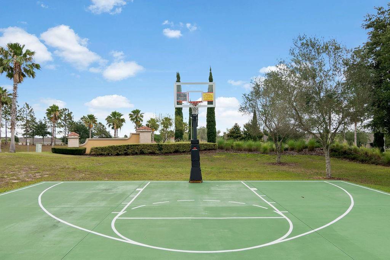
/u.realgeeks.media/belbenrealtygroup/400dpilogo.png)