1227 Lake Piedmont Circle, Apopka, FL 32703
- $272,000
- 4
- BD
- 2
- BA
- 1,862
- SqFt
- Sold Price
- $272,000
- List Price
- $275,000
- Status
- Sold
- Closing Date
- Aug 21, 2020
- MLS#
- O5871714
- Property Style
- Single Family
- Architectural Style
- Traditional
- Year Built
- 1988
- Bedrooms
- 4
- Bathrooms
- 2
- Living Area
- 1,862
- Lot Size
- 14,723
- Acres
- 0.34
- Total Acreage
- 1/4 Acre to 21779 Sq. Ft.
- Legal Subdivision Name
- Piedmont Lakes Ph 1
- MLS Area Major
- Apopka
Property Description
Don’t miss your chance to own this beautiful home in Piedmont Lakes in Apopka. Low HOA due with a community pool, tennis courts and a playground. Step inside to a spacious living room/foyer and the warm welcoming feel of wood look porcelain tile throughout. This split floor plan home offers ample space for everyone without sacrificing privacy. The master bedroom is nestled on one side of the house with an ensuite bath with granite countertops and a walk in closet more than large enough for his and hers. The “heart of the home” is an open concept kitchen/family room giving you plenty of space for entertaining. The kitchen boasts granite countertops, crisp white cabinetry, and a massive French door fridge with drawer freezer. Step through to your formal dining space before heading around the corner to the remaining 3 bedrooms and 2nd bath. Out back you will find a screened porch to enjoy the Florida sunshine and the grand view in the massive back yard. Settled on an oversized lot, you have the feeling of wide open spaces while still be close to shopping with easy access everywhere via the 441. Come see everything this gem has to offer before it’s gone.
Additional Information
- Taxes
- $1551
- HOA Fee
- $109
- HOA Payment Schedule
- Quarterly
- Location
- Corner Lot, Oversized Lot, Sidewalk
- Community Features
- Playground, Pool, Tennis Courts, No Deed Restriction
- Property Description
- One Story
- Zoning
- PUD
- Interior Layout
- Cathedral Ceiling(s), Ceiling Fans(s), High Ceilings, Living Room/Dining Room Combo, Split Bedroom, Vaulted Ceiling(s), Walk-In Closet(s), Window Treatments
- Interior Features
- Cathedral Ceiling(s), Ceiling Fans(s), High Ceilings, Living Room/Dining Room Combo, Split Bedroom, Vaulted Ceiling(s), Walk-In Closet(s), Window Treatments
- Floor
- Ceramic Tile, Other
- Appliances
- Dishwasher, Disposal, Range, Refrigerator
- Utilities
- BB/HS Internet Available, Cable Available, Cable Connected, Electricity Connected, Fire Hydrant, Public, Sprinkler Meter, Street Lights, Underground Utilities
- Heating
- Central, Electric
- Air Conditioning
- Central Air
- Exterior Construction
- Stucco, Wood Frame
- Exterior Features
- Irrigation System
- Roof
- Shingle
- Foundation
- Slab
- Pool
- Community
- Garage Carport
- 2 Car Garage
- Garage Spaces
- 2
- Garage Features
- Garage Door Opener
- Garage Dimensions
- 20x20
- Fences
- Wood
- Water Access
- Lake, Pond
- Pets
- Allowed
- Flood Zone Code
- X
- Parcel ID
- 13-21-28-6904-00-490
- Legal Description
- PIEDMONT LAKES PHASE ONE 19/42 LOT 49
Mortgage Calculator
Listing courtesy of KELLER WILLIAMS CLASSIC. Selling Office: CFRP REALTY LLC.
StellarMLS is the source of this information via Internet Data Exchange Program. All listing information is deemed reliable but not guaranteed and should be independently verified through personal inspection by appropriate professionals. Listings displayed on this website may be subject to prior sale or removal from sale. Availability of any listing should always be independently verified. Listing information is provided for consumer personal, non-commercial use, solely to identify potential properties for potential purchase. All other use is strictly prohibited and may violate relevant federal and state law. Data last updated on

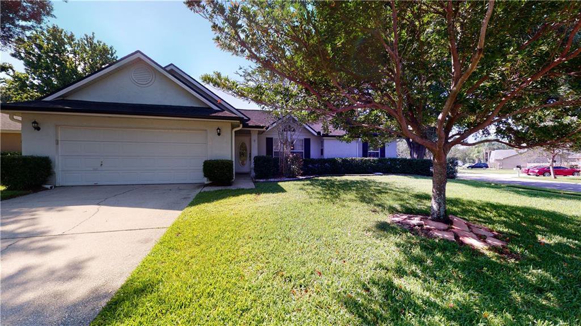
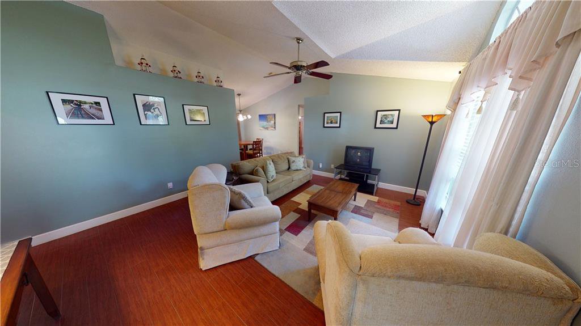
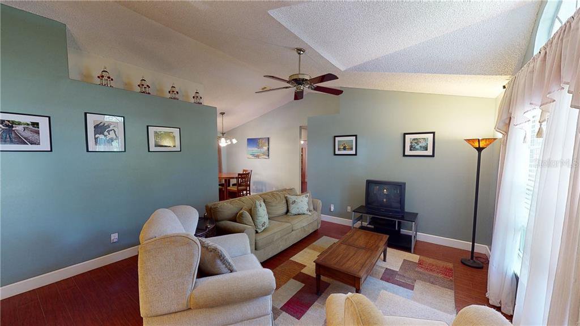
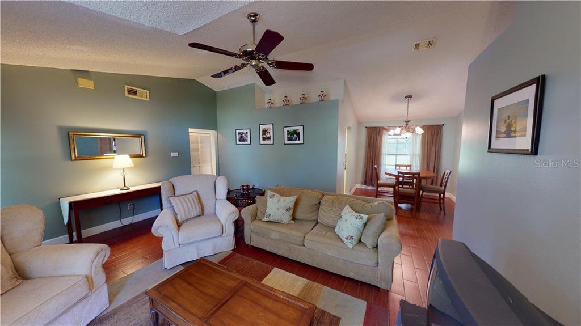
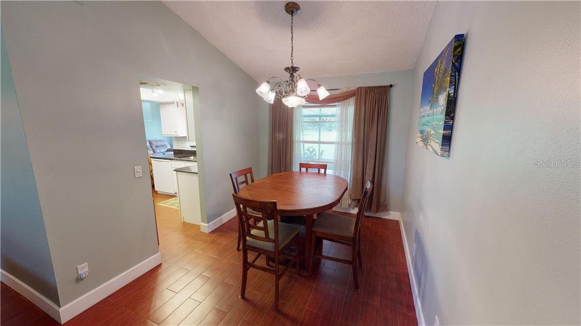
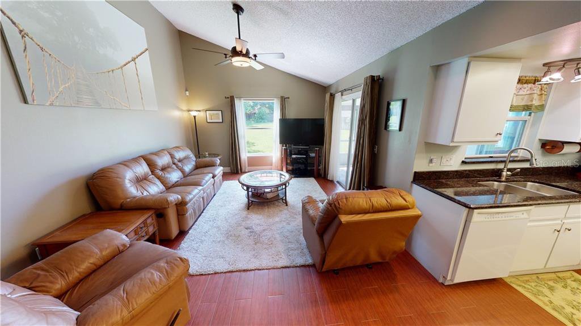
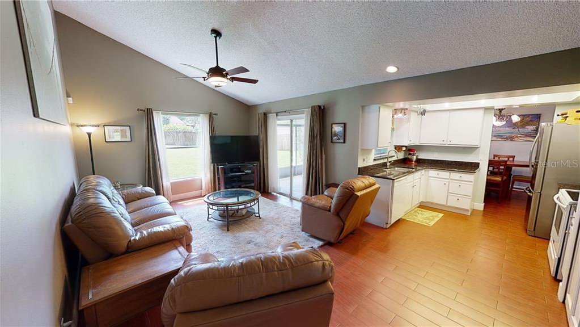
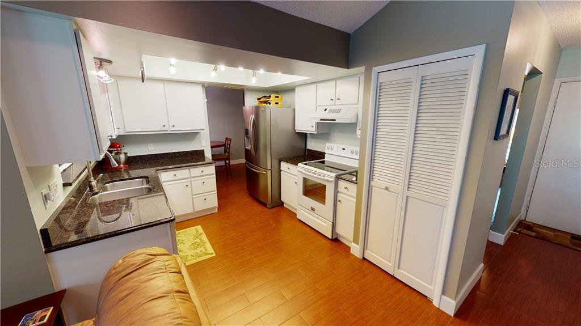
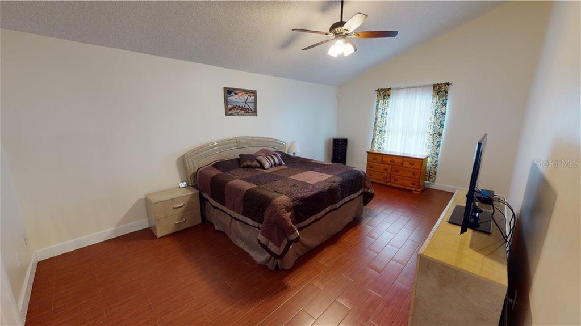
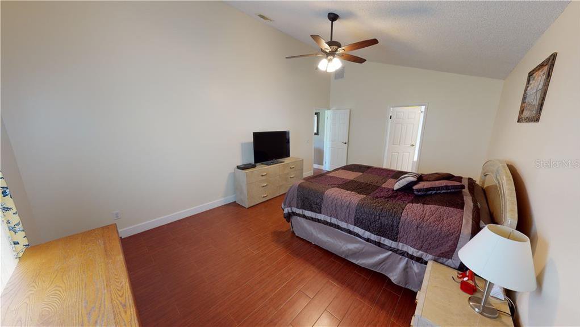
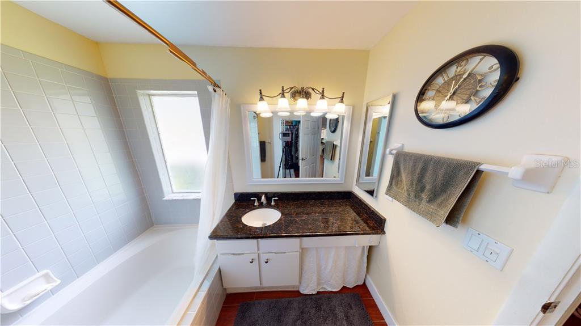
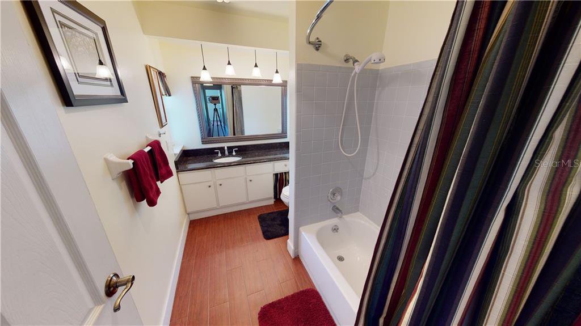
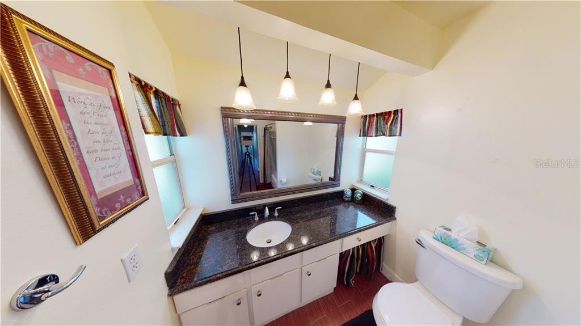
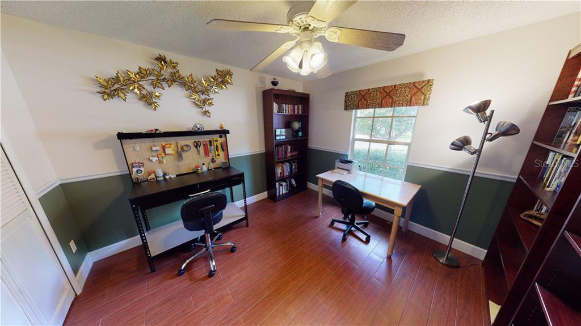
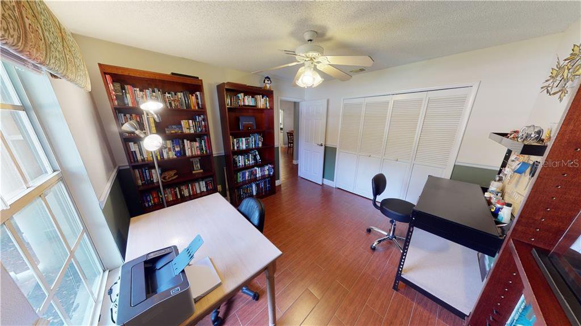
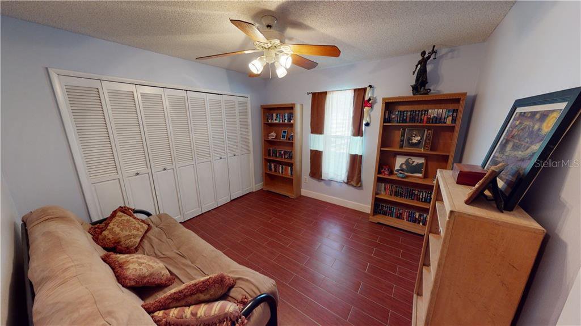
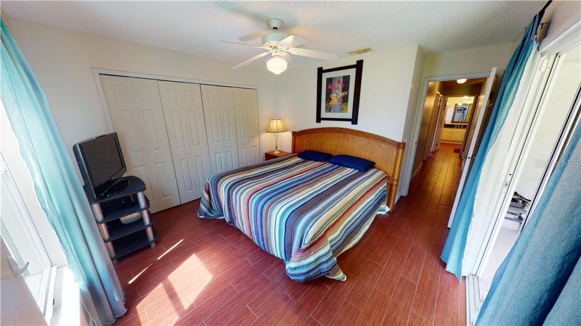
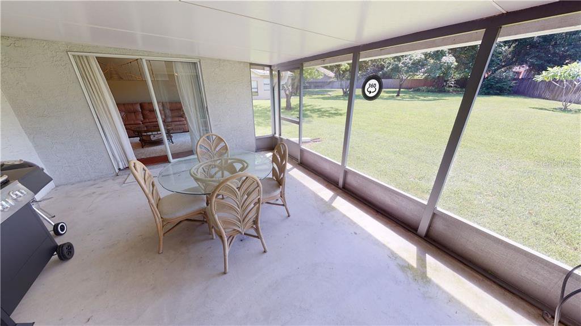
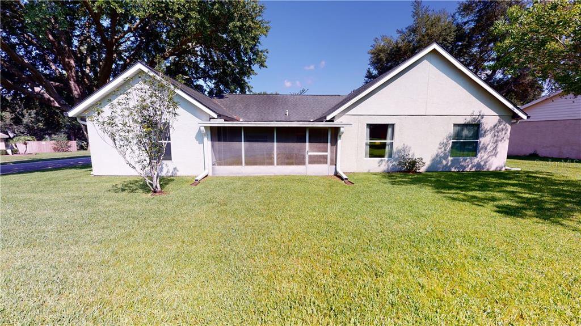
/u.realgeeks.media/belbenrealtygroup/400dpilogo.png)