1317 Majestic Oak Drive, Apopka, FL 32712
- $557,000
- 4
- BD
- 3.5
- BA
- 3,746
- SqFt
- Sold Price
- $557,000
- List Price
- $556,000
- Status
- Sold
- Closing Date
- Sep 25, 2020
- MLS#
- O5871578
- Property Style
- Single Family
- Year Built
- 1983
- Bedrooms
- 4
- Bathrooms
- 3.5
- Baths Half
- 1
- Living Area
- 3,746
- Lot Size
- 13,800
- Acres
- 0.32
- Total Acreage
- 1/4 to less than 1/2
- Legal Subdivision Name
- Sweetwater Country Club Sec A
- MLS Area Major
- Apopka
Property Description
Immaculate 4 bedroom, 3 1/2 bathroom home located in the exclusive Sweetwater Country Club Neighborhood. This home boasts beautiful updates and an expansive floor plan including Wood-Look Tile Flooring throughout. Stepping through two brand new double front doors you are immediately overcome with the vast openness of this elegant home. The centerpiece, the Kitchen, features an classic brick facade accompanied by an impressive 48" Thermador Dual Fuel Range, High End Stainless Steel Appliances, Granite Counter-tops, and Solid Wood Cabinetry. Lying just beyond the kitchen, a grand Master Suite is nestled in, providing a lavish retreat. A luxurious Master Bath accompanies, including dual vanities, a walk-in closet, an impeccable standing tub, along side a sizable walk-in shower. Making your way through a beautiful Florida Room, you are taken back by the stunning view of an extravagant salt water pool featuring a relaxing spa and covered lanai. Situated on the 3rd tee box of the Sweetwater Golf and Country Club the ambiance of this gorgeous home is magnified. The Sweetwater Golf and Country Club is nearing completion of its Brand New Clubhouse, providing excellent amenities to its members. You cannot beat this location, providing easy and quick access to many local establishments, as well as, Wekiwa Springs State Park and Wekiva Island. Washer, Dryer and Smaller Individual Wine Cooler Do Not Convey.
Additional Information
- Taxes
- $4459
- Minimum Lease
- 7 Months
- HOA Fee
- $338
- HOA Payment Schedule
- Semi-Annually
- Location
- In County, Level, On Golf Course, Sidewalk, Paved
- Community Features
- Golf Carts OK, Golf, Sidewalks, Tennis Courts, Water Access, No Deed Restriction, Golf Community
- Property Description
- One Story
- Zoning
- P-D
- Interior Layout
- Built in Features, Ceiling Fans(s), Crown Molding, Eat-in Kitchen, Kitchen/Family Room Combo, Open Floorplan, Skylight(s), Solid Wood Cabinets, Split Bedroom, Walk-In Closet(s), Wet Bar
- Interior Features
- Built in Features, Ceiling Fans(s), Crown Molding, Eat-in Kitchen, Kitchen/Family Room Combo, Open Floorplan, Skylight(s), Solid Wood Cabinets, Split Bedroom, Walk-In Closet(s), Wet Bar
- Floor
- Tile
- Appliances
- Dishwasher, Electric Water Heater, Microwave, Range, Refrigerator
- Utilities
- Cable Connected, Electricity Connected, Fire Hydrant, Propane, Public, Sewer Connected, Street Lights
- Heating
- Central, Electric
- Air Conditioning
- Central Air, Zoned
- Fireplace Description
- Wood Burning
- Exterior Construction
- Block, Brick
- Exterior Features
- Fence, Irrigation System, Sidewalk, Sliding Doors
- Roof
- Shingle
- Foundation
- Slab
- Pool
- Private
- Pool Type
- Gunite, In Ground, Lighting, Salt Water
- Garage Carport
- 2 Car Garage, Golf Cart Garage
- Garage Spaces
- 2
- Garage Features
- Driveway, Garage Door Opener, Golf Cart Garage
- Garage Dimensions
- 24x32
- Elementary School
- Clay Springs Elem
- Middle School
- Piedmont Lakes Middle
- High School
- Wekiva High
- Pets
- Allowed
- Flood Zone Code
- X
- Parcel ID
- 36-20-28-8440-02-040
- Legal Description
- SWEETWATER COUNTRY CLUB SECTION A PHASE1 7/59 LOT 4 BLK B
Mortgage Calculator
Listing courtesy of KELLY PRICE & COMPANY LLC. Selling Office: WATSON REALTY CORP.
StellarMLS is the source of this information via Internet Data Exchange Program. All listing information is deemed reliable but not guaranteed and should be independently verified through personal inspection by appropriate professionals. Listings displayed on this website may be subject to prior sale or removal from sale. Availability of any listing should always be independently verified. Listing information is provided for consumer personal, non-commercial use, solely to identify potential properties for potential purchase. All other use is strictly prohibited and may violate relevant federal and state law. Data last updated on
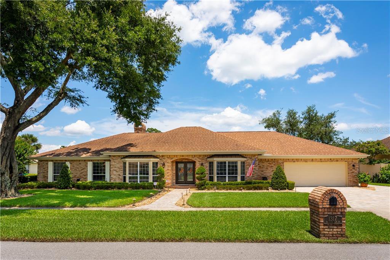

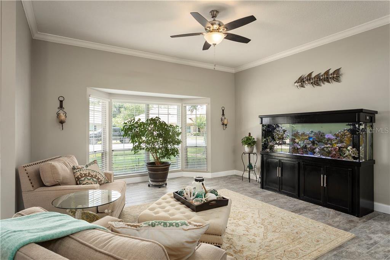
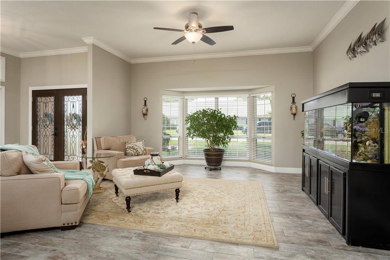
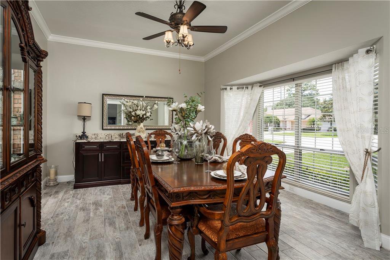
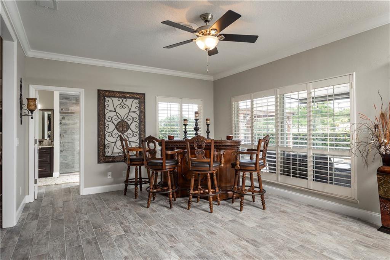
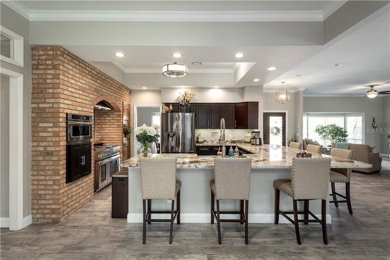
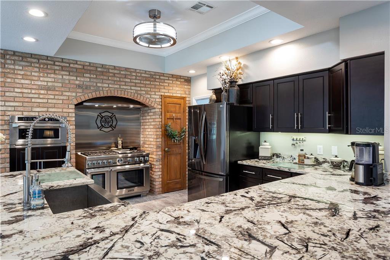

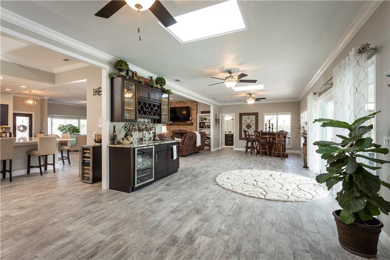
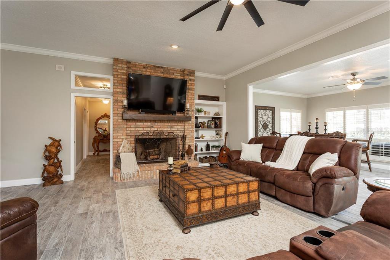
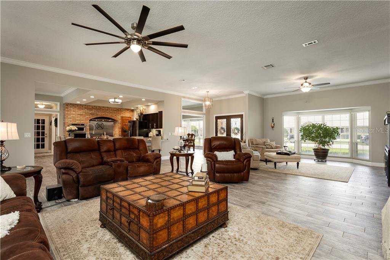
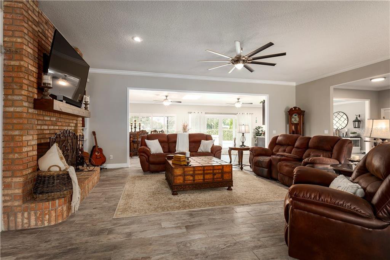
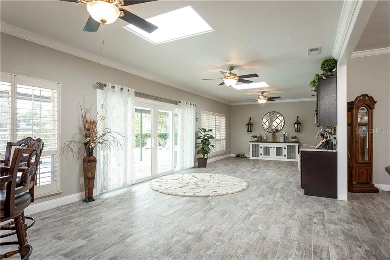
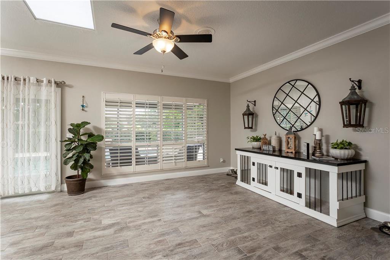
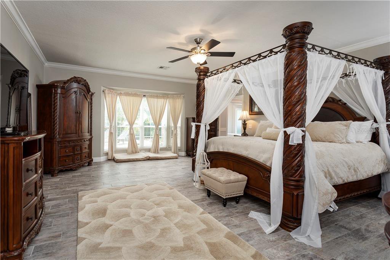
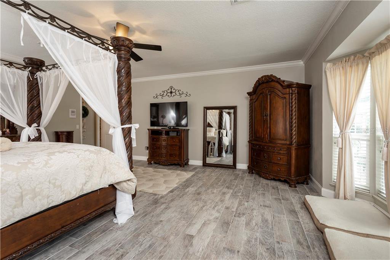
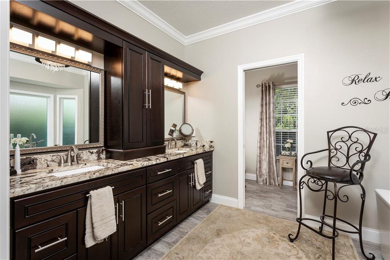

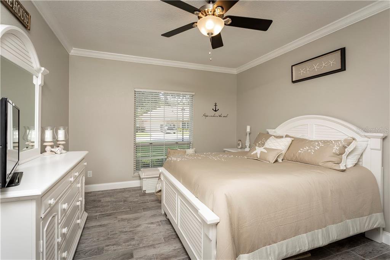
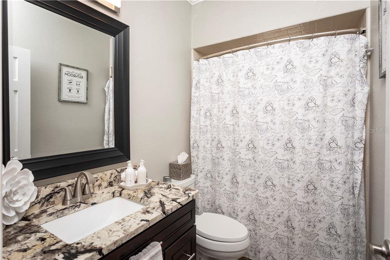
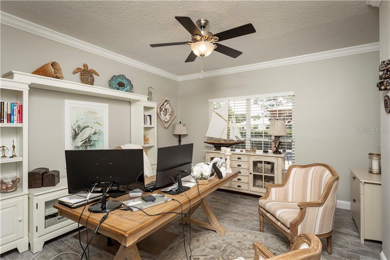
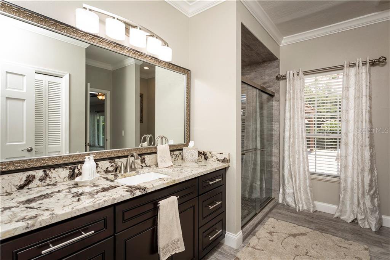
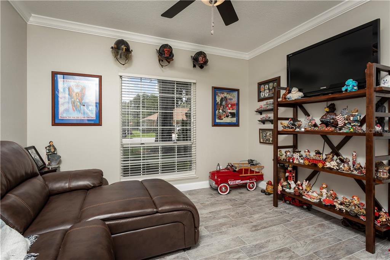
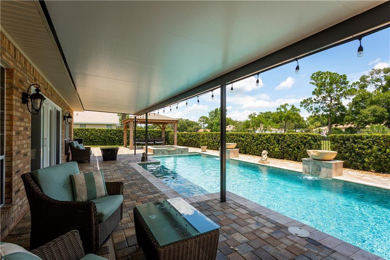
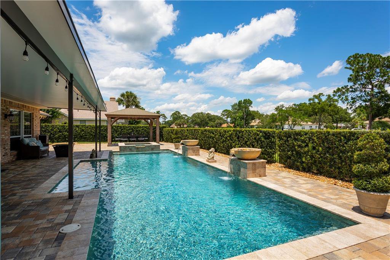

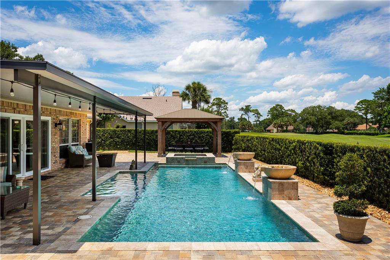
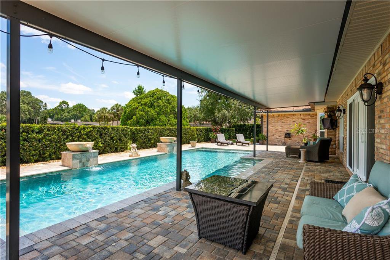
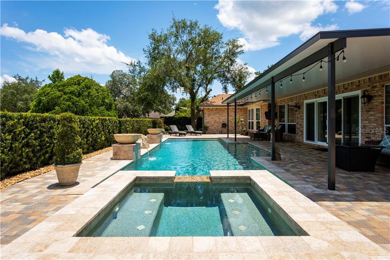
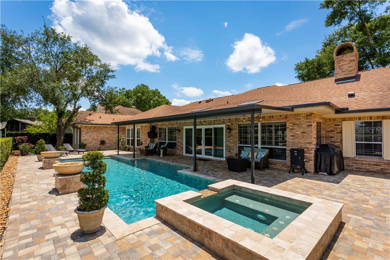

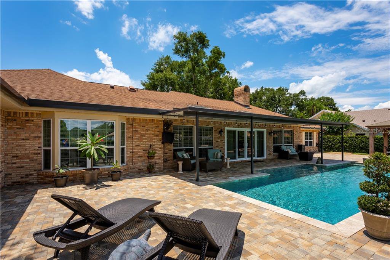
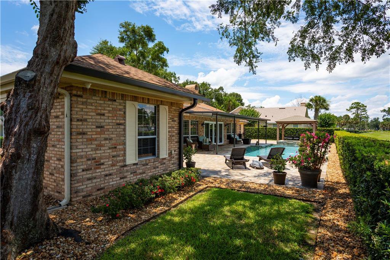
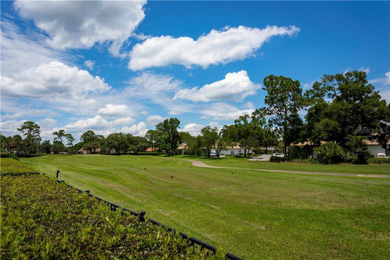
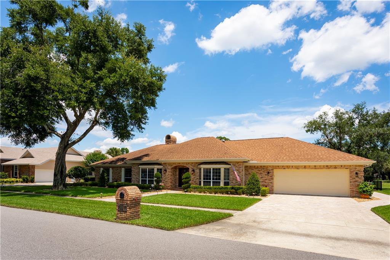
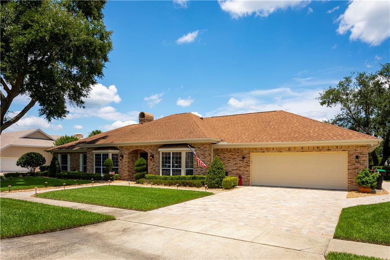
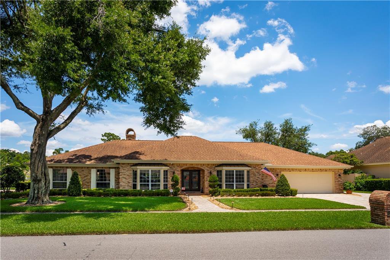
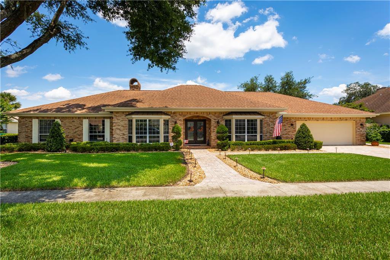
/u.realgeeks.media/belbenrealtygroup/400dpilogo.png)