8148 Wood Sage Drive, Winter Garden, FL 34787
- $307,500
- 4
- BD
- 3
- BA
- 1,853
- SqFt
- Sold Price
- $307,500
- List Price
- $319,900
- Status
- Sold
- Closing Date
- Nov 20, 2020
- MLS#
- O5871421
- Property Style
- Townhouse
- Year Built
- 2018
- Bedrooms
- 4
- Bathrooms
- 3
- Living Area
- 1,853
- Lot Size
- 2,772
- Acres
- 0.06
- Total Acreage
- 0 to less than 1/4
- Building Name
- 8148
- Legal Subdivision Name
- Summerlake
- MLS Area Major
- Winter Garden/Oakland
Property Description
Gorgeous Beazer built upgraded smart townhome in the populare Summerlak Community in Horizon West in Winter Garden! It has the convenience of a townhome with with tons of resort style amenities! All lawn maintenance in front and rear is included in the modest HOA fee. This floorplan has 3 bedrooms upstairs and one downstairs! Upgrades galore include keyless front & rear entry, beautiful 18 inch ceramic tile on the first floor, fans thru-out, pavered courtyard, and more! The incredible kitchen features custom style staggered white cabinetry w/upgraded granite countertops, tile backsplash, and granite island w/breakfast bar & pendant lighting. Fantastic stainless steel Whirlpool appliance package includes a microwave, dishwasher, stainless steel stove, and cafe door refrigerator w/bottom freezer. Upgraded washer and dryer included in the 2nd-floor laundry area! Light, bright and airy w/abundant double pane windows and volume ceilings. Home has extra insulation for higher energy efficiency rating. Plan showcases, LR/bonus room, sep FR & Dining area, Kit, and half bath on the 1st floor. 2nd floor features a loft, private master bedroom & bath w/2 additional bedrooms & bath at the opposite end. Master bath includes granite counter and double sinks, garden tub & sep shower! This outstanding community is graced w/lakes and walking paths around, comm pool fitness center, tennis, playground, recreation building & across the street of the brand new Summerlake Elementary. Take a look and you will see the difference in the BEST of the Horizon West and Hamlin area.
Additional Information
- Taxes
- $3755
- Hoa Fee
- $244
- HOA Payment Schedule
- Monthly
- Maintenance Includes
- Common Area Taxes, Pool, Escrow Reserves Fund, Maintenance Grounds, Pool, Recreational Facilities
- Location
- In County, Level, Sidewalk, Paved, Unincorporated
- Community Features
- Fishing, Fitness Center, Park, Playground, Pool, Sidewalks, Tennis Courts, No Deed Restriction
- Property Description
- Two Story
- Zoning
- P-D
- Interior Layout
- Ceiling Fans(s), Eat-in Kitchen, High Ceilings, Kitchen/Family Room Combo, Open Floorplan, Stone Counters, Walk-In Closet(s)
- Interior Features
- Ceiling Fans(s), Eat-in Kitchen, High Ceilings, Kitchen/Family Room Combo, Open Floorplan, Stone Counters, Walk-In Closet(s)
- Floor
- Carpet, Ceramic Tile
- Appliances
- Dishwasher, Dryer, Electric Water Heater, Microwave, Range, Refrigerator, Washer
- Utilities
- BB/HS Internet Available, Cable Available, Electricity Connected, Public, Sewer Connected, Sprinkler Meter, Sprinkler Recycled, Underground Utilities, Water Connected
- Heating
- Central, Electric
- Air Conditioning
- Central Air
- Exterior Construction
- Block, Stucco
- Exterior Features
- Irrigation System, Lighting, Rain Gutters, Sidewalk, Sprinkler Metered
- Roof
- Shingle
- Foundation
- Slab
- Pool
- Community
- Garage Carport
- 2 Car Garage
- Garage Spaces
- 2
- Garage Features
- Alley Access, Driveway, Garage Door Opener, Off Street
- Garage Dimensions
- 22x20
- Fences
- Vinyl
- Pets
- Allowed
- Flood Zone Code
- X
- Parcel ID
- 28-23-27-8317-11-300
- Legal Description
- SUMMERLAKE PD PHASES 2C, 2D, 2E 83/145 LOT 30 BLK AA
Mortgage Calculator
Listing courtesy of RE/MAX TOWN CENTRE. Selling Office: KELLER WILLIAMS ADVANTAGE III.
StellarMLS is the source of this information via Internet Data Exchange Program. All listing information is deemed reliable but not guaranteed and should be independently verified through personal inspection by appropriate professionals. Listings displayed on this website may be subject to prior sale or removal from sale. Availability of any listing should always be independently verified. Listing information is provided for consumer personal, non-commercial use, solely to identify potential properties for potential purchase. All other use is strictly prohibited and may violate relevant federal and state law. Data last updated on
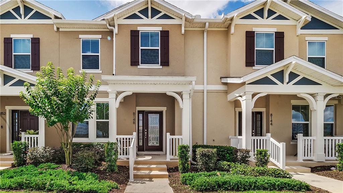
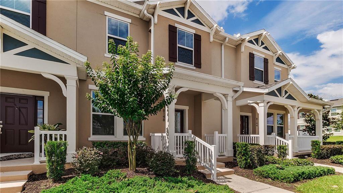

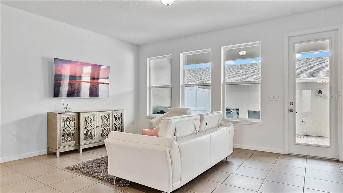
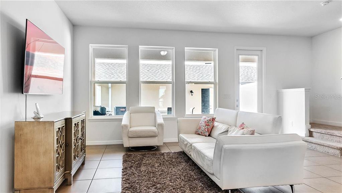
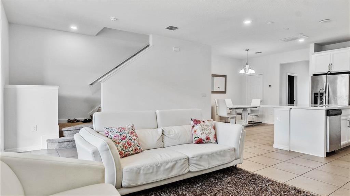
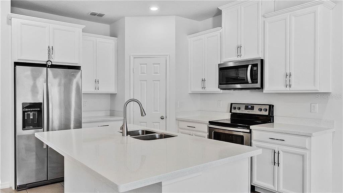
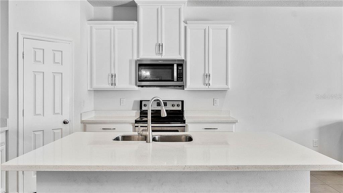
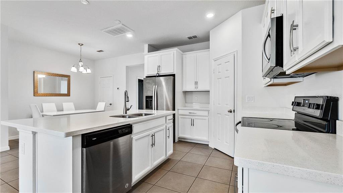
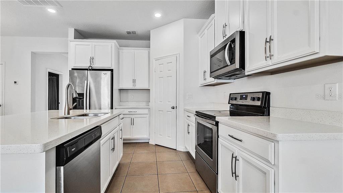
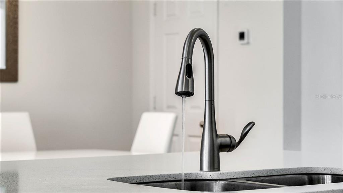
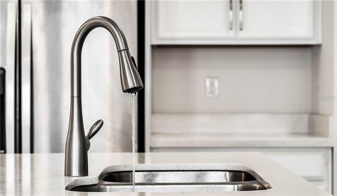

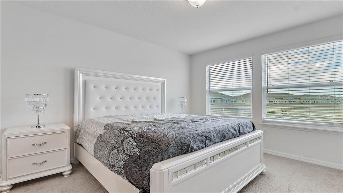
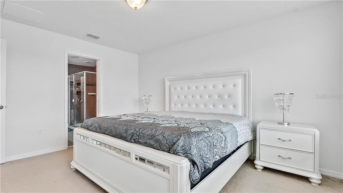
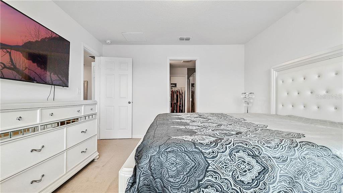
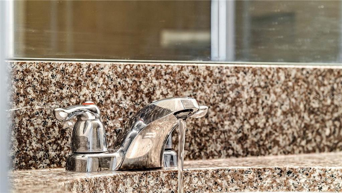
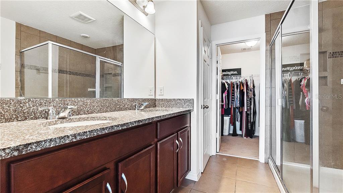
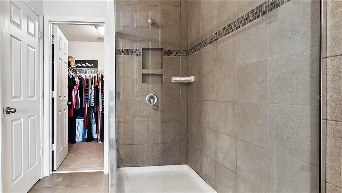
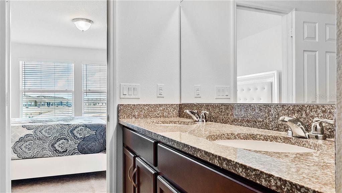
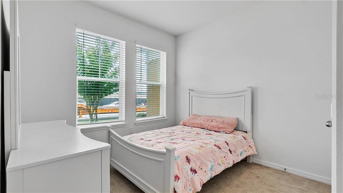
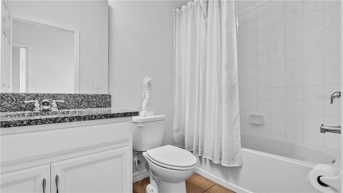
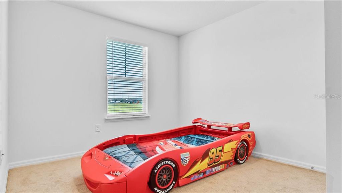
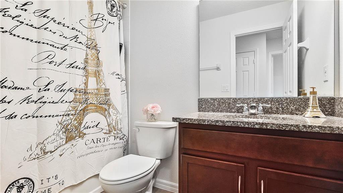
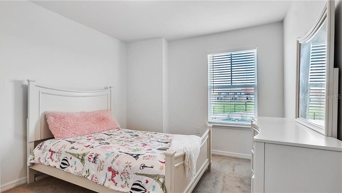
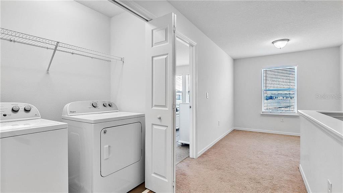
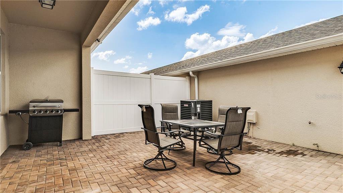
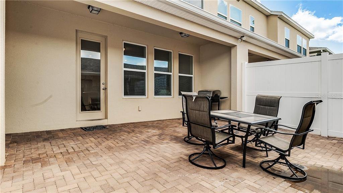
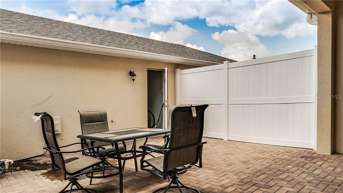
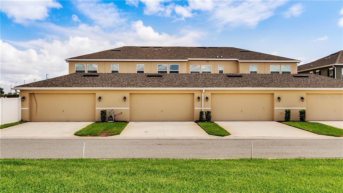
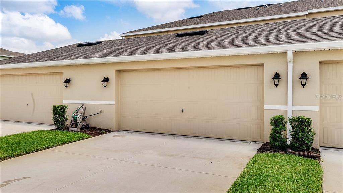
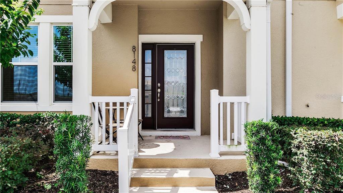
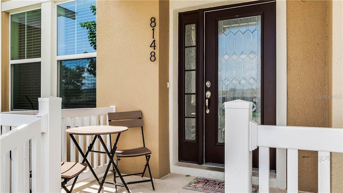
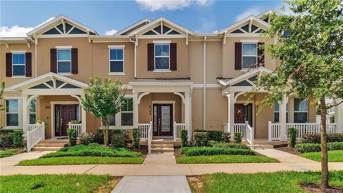
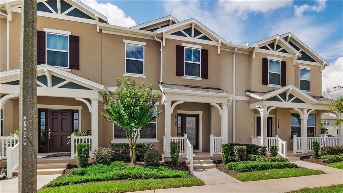
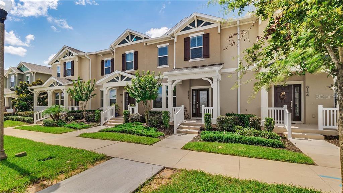
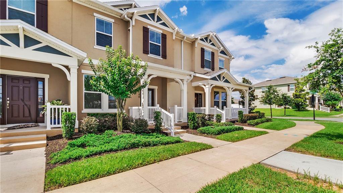
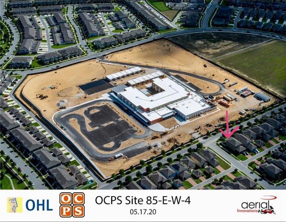

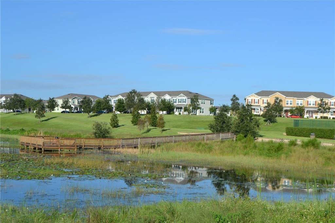
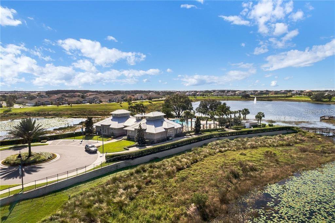
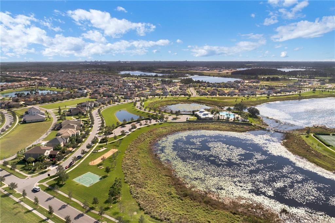
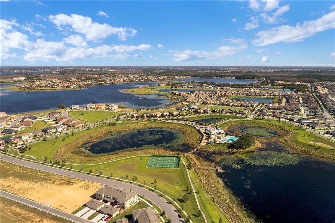
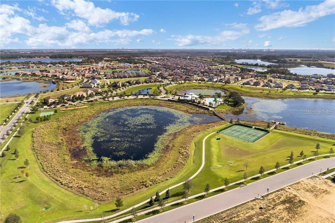
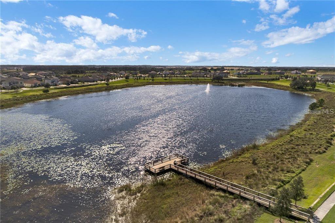
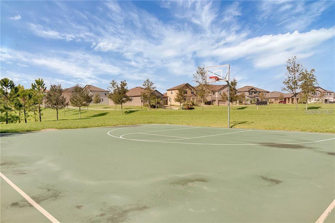
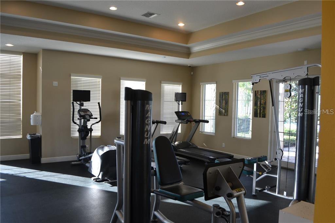
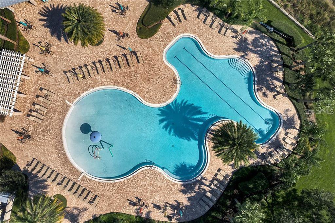
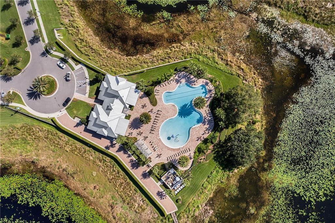
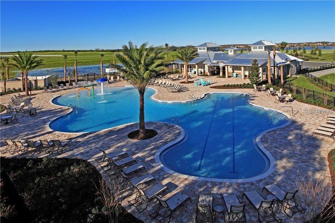
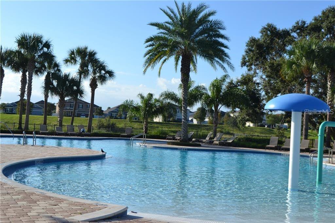
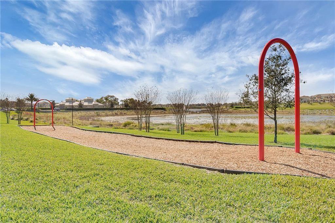
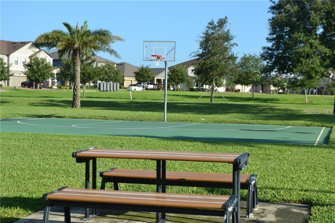
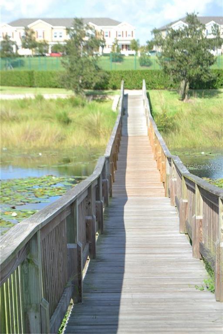

/u.realgeeks.media/belbenrealtygroup/400dpilogo.png)