8113 Summerlake Groves Street, Winter Garden, FL 34787
- $400,000
- 3
- BD
- 2.5
- BA
- 2,680
- SqFt
- Sold Price
- $400,000
- List Price
- $410,000
- Status
- Sold
- Closing Date
- Nov 12, 2020
- MLS#
- O5870927
- Property Style
- Single Family
- Year Built
- 2018
- Bedrooms
- 3
- Bathrooms
- 2.5
- Baths Half
- 1
- Living Area
- 2,680
- Lot Size
- 7,006
- Acres
- 0.16
- Total Acreage
- 0 to less than 1/4
- Legal Subdivision Name
- Summerlake Pd Ph 2c 2d 2e
- MLS Area Major
- Winter Garden/Oakland
Property Description
Gorgeous home in the exclusive Summerlake community located in the heart of Horizon West/Hamlin in Winter Garden. This beautiful home is 3 bedrooms and 2 1/2 bathrooms with a large loft and a den/formal living room. The large room on the first floor that can be easily converted into a bedroom, office or playroom. This home is filled with luxurious upgrades and designer choices. The master bedroom includes a huge walk in shower with 3 heads including a rainfall shower head, double sink with quartz countertops, private toilet and walk in closet. The state of the arc kitchen is equipped with stainless steel appliances, double oven with gas cooktop, large island, 42” cabinetry, stone backsplash, beautiful quartz countertops throughout the kitchen and butler’s pantry. Private dining room perfect for family gatherings just off the kitchen. Large den/formal living room located directly across the dining room. Modern ceramic tile floors throughout the first floor and Master bedroom gives this home a elegant yet homey look. This house has a rear facing 2 car garage and a screened in back porch. The clubhouse houses a resort style swimming pool, basketball court, tennis court, fitness center and many other communal activities such as zip lining. Short driving distance to premiere shopping, dining, entertainment, major hospitals, highways and employment opportunities. Schedule your showing today this house won’t last!!
Additional Information
- Taxes
- $4885
- Minimum Lease
- 7 Months
- HOA Fee
- $188
- HOA Payment Schedule
- Monthly
- Community Features
- Park, Playground, Pool, Tennis Courts, Water Access, No Deed Restriction
- Property Description
- Two Story
- Zoning
- P-D
- Interior Layout
- Eat-in Kitchen, High Ceilings, Open Floorplan, Tray Ceiling(s), Vaulted Ceiling(s), Walk-In Closet(s)
- Interior Features
- Eat-in Kitchen, High Ceilings, Open Floorplan, Tray Ceiling(s), Vaulted Ceiling(s), Walk-In Closet(s)
- Floor
- Carpet, Ceramic Tile
- Appliances
- Dishwasher, Disposal, Dryer, Microwave, Range, Refrigerator, Washer
- Utilities
- Cable Connected, Street Lights, Water Connected
- Heating
- Central
- Air Conditioning
- Central Air
- Exterior Construction
- Block, Stucco
- Exterior Features
- Irrigation System, Lighting, Sidewalk
- Roof
- Shingle
- Foundation
- Slab
- Pool
- Community
- Garage Carport
- 2 Car Garage
- Garage Spaces
- 2
- Garage Features
- Driveway
- Garage Dimensions
- 19x19
- Elementary School
- Independence Elementary
- Middle School
- Bridgewater Middle
- High School
- Windermere High School
- Pets
- Allowed
- Parcel ID
- 28-23-27-8317-33-530
- Legal Description
- SUMMERLAKE PD PHASES 2C, 2D, 2E 83/145 LOT 53 BLK CC
Mortgage Calculator
Listing courtesy of CHERRY'S FOCUSED IN REALTY LLC. Selling Office: KELLER WILLIAMS AT THE LAKES.
StellarMLS is the source of this information via Internet Data Exchange Program. All listing information is deemed reliable but not guaranteed and should be independently verified through personal inspection by appropriate professionals. Listings displayed on this website may be subject to prior sale or removal from sale. Availability of any listing should always be independently verified. Listing information is provided for consumer personal, non-commercial use, solely to identify potential properties for potential purchase. All other use is strictly prohibited and may violate relevant federal and state law. Data last updated on
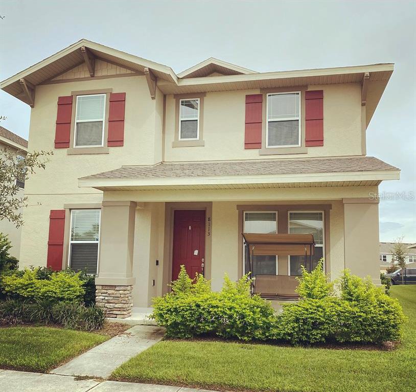
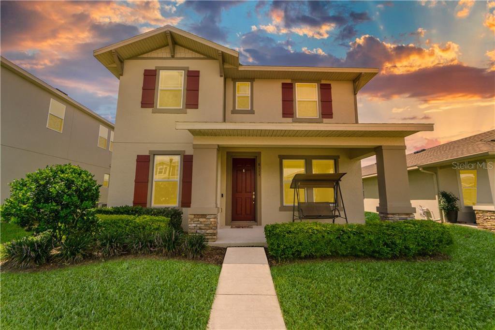
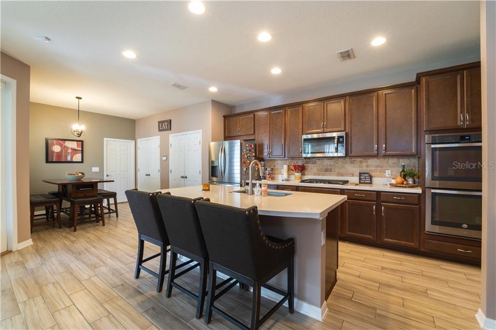
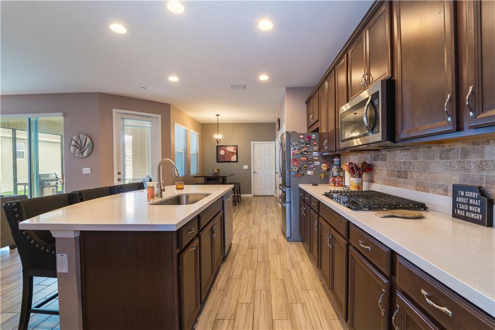
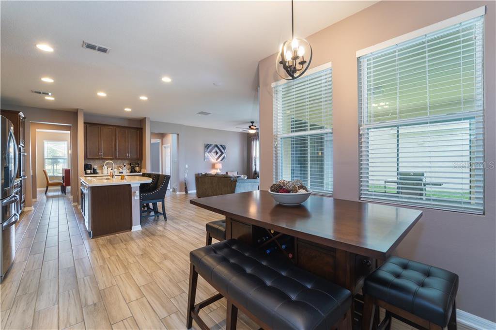

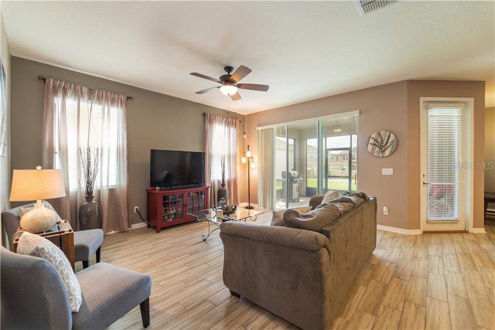
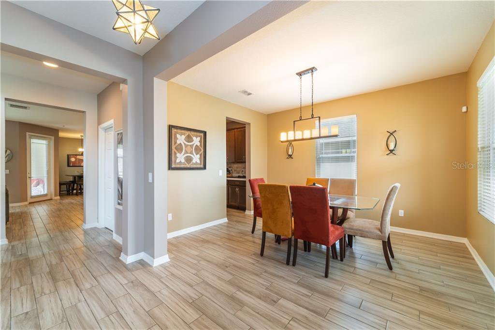
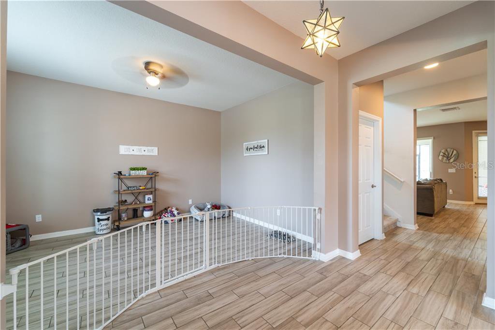
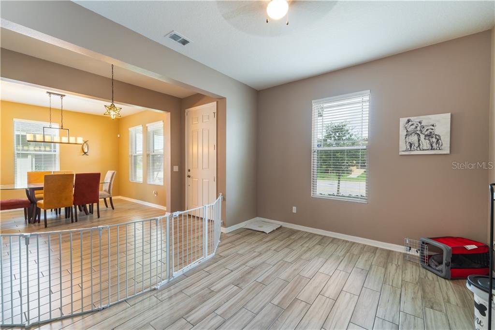
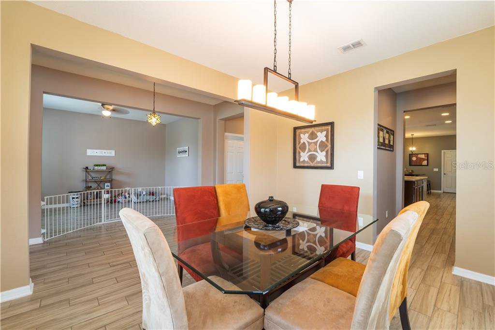
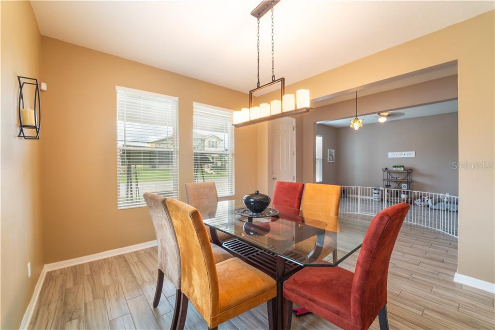
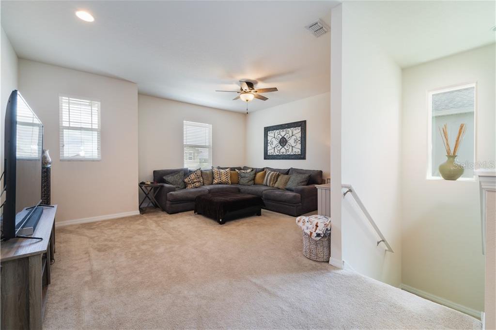

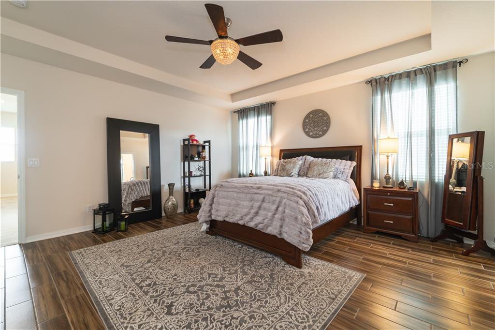
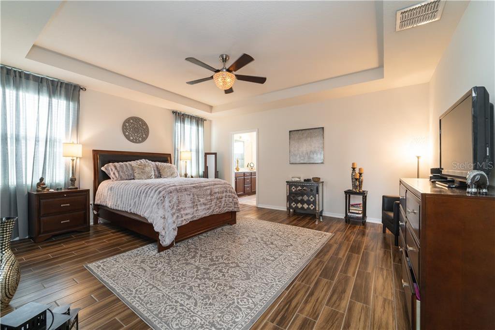
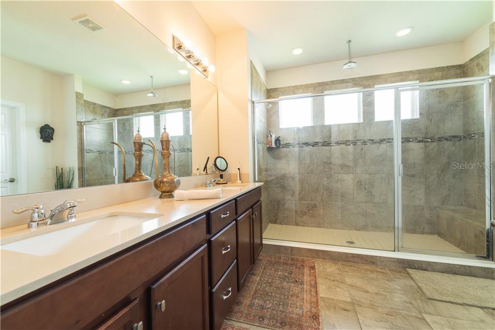
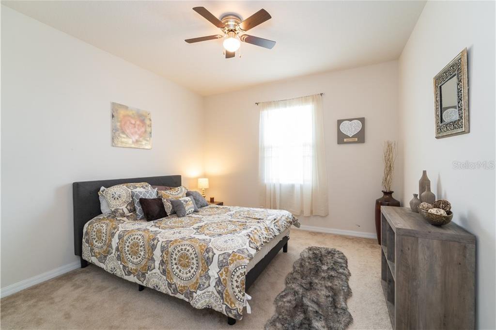
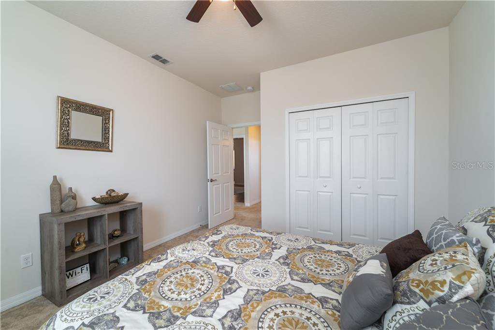
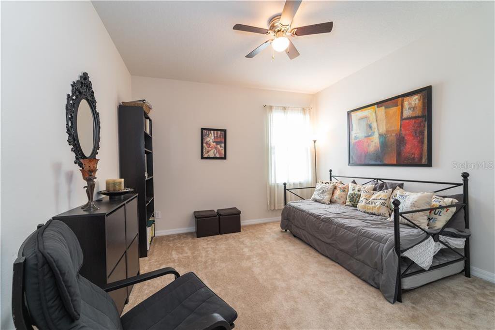
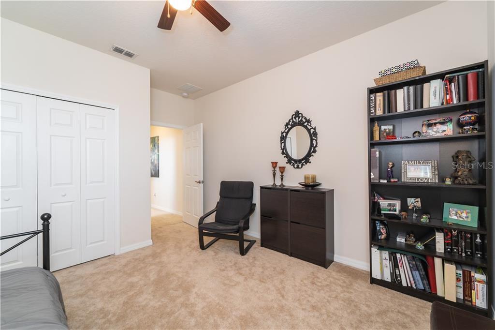
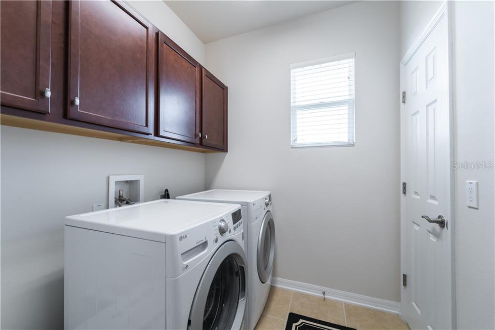

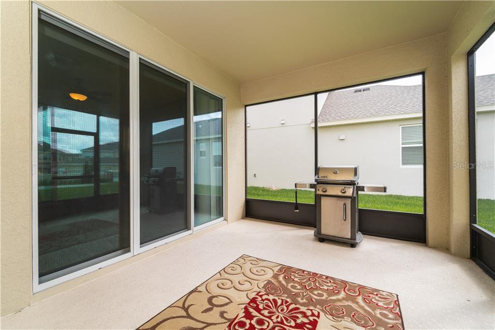
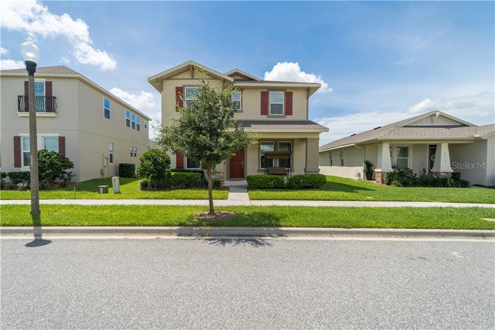
/u.realgeeks.media/belbenrealtygroup/400dpilogo.png)