272 Vista Oak Drive, Longwood, FL 32779
- $715,000
- 5
- BD
- 4.5
- BA
- 4,550
- SqFt
- Sold Price
- $715,000
- List Price
- $744,000
- Status
- Sold
- Closing Date
- Feb 23, 2021
- MLS#
- O5870631
- Property Style
- Single Family
- Architectural Style
- Other
- Year Built
- 1989
- Bedrooms
- 5
- Bathrooms
- 4.5
- Baths Half
- 1
- Living Area
- 4,550
- Lot Size
- 47,262
- Acres
- 1.09
- Total Acreage
- 1 to less than 2
- Legal Subdivision Name
- Wingfield North
- MLS Area Major
- Longwood/Wekiva Springs
Property Description
Stunning 5 Bedroom, 4.5 bath traditional two-story Home plus a BONUS ROOM and PRIVATE OFFICE, nestled in the desired 24h man gated community of Wingfield North, in the Markham Woods Corridor. Over one acre lot, long paver driveway leading you to a 3 car garage and surrounded by an abundance of nature with a backyard perfectly located West to enjoy the beautiful Florida Sunsets. Elegance and comfort and smartly designed for entertaining on the main floor with all bedrooms on the second floor. 4,550 SF of luxury living, boasting 5 bedrooms and 4.5 bathrooms and an amazing 880 SF bonus room on the main floor with access to the lanai which includes a well appointed bar and full bathroom that can be easily converted into a 6TH BEDROOM! Impressive foyer with high ceilings, gorgeous chandelier, hardwood floor throughout. The floor plan features 2 separate living areas with a wood burning fireplace to gather with friends and family and a Formal Dining Room to accommodate your large gatherings. Looking for that extra private office? You got it! There is a dedicated 196 SF office located right on the main floor! Rich maple cabinetry, granite counters, Stainless Appliances, tile backsplash & large walk in pantry make the gourmet Kitchen a delight for any chef. Two separate stairways lead to the 5 bedrooms including the Luxurious Master Suite which is quite a retreat! Oversized bathtub and shower, EXTRA LARGE CUSTOM CLOSET, wood-burning fireplace and double French door to your private balcony facing west! The second floor includes Four extra bedrooms and 2 bathrooms including a 280 SF guest bedroom! Enjoy the Florida Lifestyle by the pool with loved ones. Private and peaceful, the lanai features a well-appointed professional grade Summer Kitchen with Built-In grill, separate multi-burner cooktop, refrigerator and sink, and a Stainless ventilation hoot. Seller installing a BRAND NEW SEPTIC TANK AND DRAINFIELD! Private, but not isolated, expansive, and warm, it is the perfect place to call home. Zoned for Great schools, located near major highways, restaurants and shops. Call today to schedule your private showing!
Additional Information
- Taxes
- $7597
- Minimum Lease
- 1-2 Years
- HOA Fee
- $1,475
- HOA Payment Schedule
- Semi-Annually
- Maintenance Includes
- 24-Hour Guard, Management, Security
- Location
- Level, Oversized Lot, Paved, Private
- Community Features
- Deed Restrictions, Gated, Tennis Courts, Gated Community, Security
- Property Description
- Two Story
- Zoning
- A-1
- Interior Layout
- Built in Features, Ceiling Fans(s), Crown Molding, Eat-in Kitchen, High Ceilings, Kitchen/Family Room Combo, Solid Surface Counters, Stone Counters, Walk-In Closet(s), Wet Bar
- Interior Features
- Built in Features, Ceiling Fans(s), Crown Molding, Eat-in Kitchen, High Ceilings, Kitchen/Family Room Combo, Solid Surface Counters, Stone Counters, Walk-In Closet(s), Wet Bar
- Floor
- Ceramic Tile, Hardwood, Laminate
- Appliances
- Built-In Oven, Convection Oven, Cooktop, Dishwasher, Disposal, Electric Water Heater, Exhaust Fan, Microwave, Refrigerator, Wine Refrigerator
- Utilities
- BB/HS Internet Available, Cable Available, Electricity Connected, Phone Available, Street Lights
- Heating
- Central, Electric, Zoned
- Air Conditioning
- Central Air, Zoned
- Fireplace Description
- Family Room, Living Room, Master Bedroom, Wood Burning
- Exterior Construction
- Block, Concrete, Stucco
- Exterior Features
- Balcony, French Doors, Irrigation System, Lighting, Outdoor Kitchen
- Roof
- Tile
- Foundation
- Slab
- Pool
- Private
- Pool Type
- Gunite, In Ground, Screen Enclosure
- Garage Carport
- 3 Car Garage
- Garage Spaces
- 3
- Garage Features
- Driveway, Garage Faces Side, Oversized
- Garage Dimensions
- 40x22
- Elementary School
- Woodlands Elementary
- Middle School
- Markham Woods Middle
- High School
- Lake Mary High
- Pets
- Allowed
- Flood Zone Code
- X
- Parcel ID
- 23-20-29-5JZ-0000-0480
- Legal Description
- LOT 48 WINGFIELD NORTH 2 PB 38 PGS 44 TO 46
Mortgage Calculator
Listing courtesy of ORLANDO EXPERT REALTY LLC. Selling Office: WATSON REALTY CORP.
StellarMLS is the source of this information via Internet Data Exchange Program. All listing information is deemed reliable but not guaranteed and should be independently verified through personal inspection by appropriate professionals. Listings displayed on this website may be subject to prior sale or removal from sale. Availability of any listing should always be independently verified. Listing information is provided for consumer personal, non-commercial use, solely to identify potential properties for potential purchase. All other use is strictly prohibited and may violate relevant federal and state law. Data last updated on
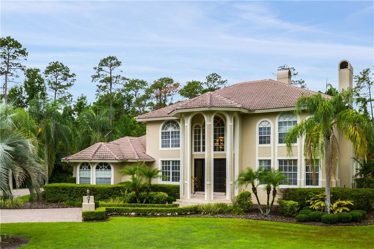
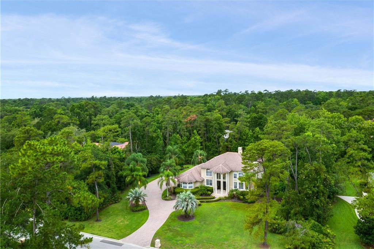
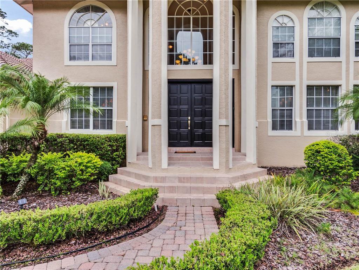
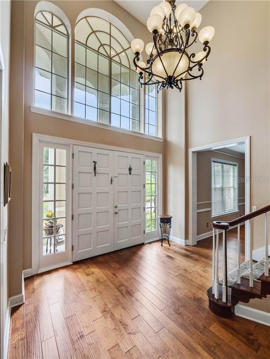
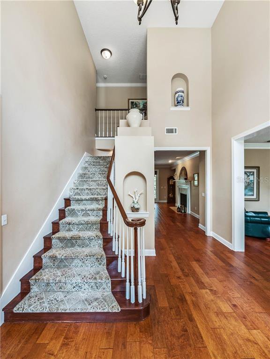

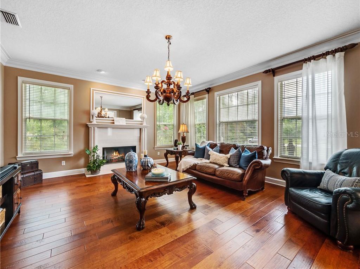
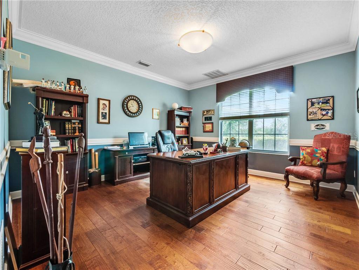
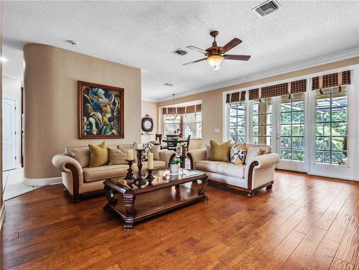
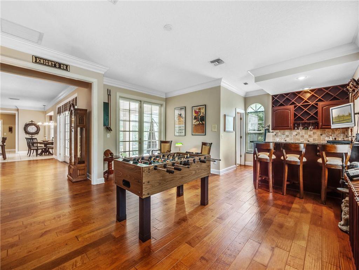
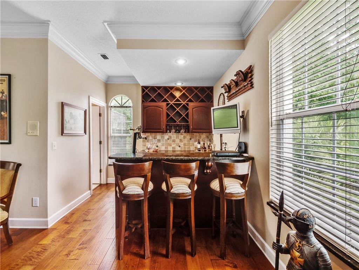
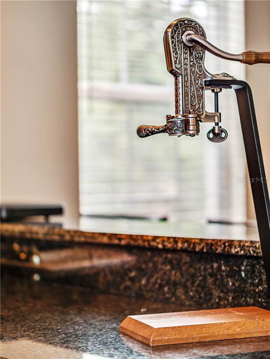
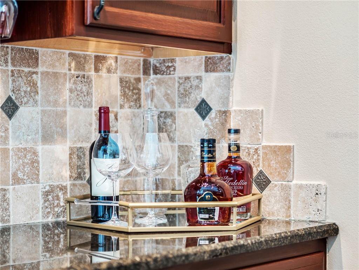
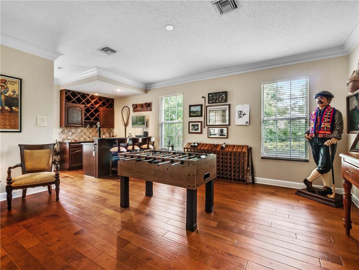
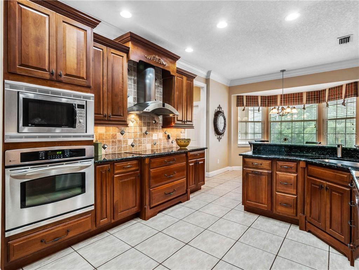
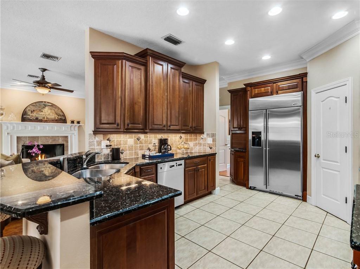
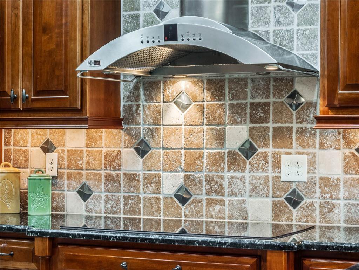
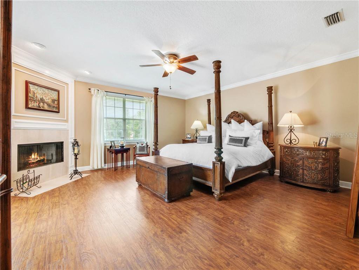
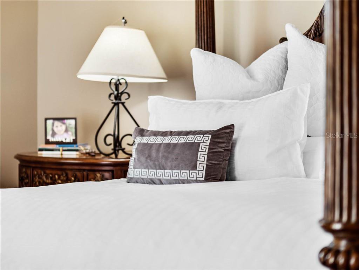
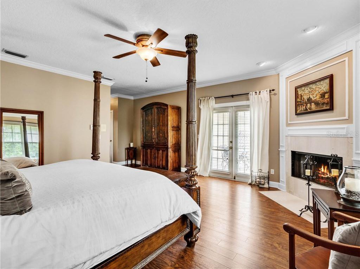
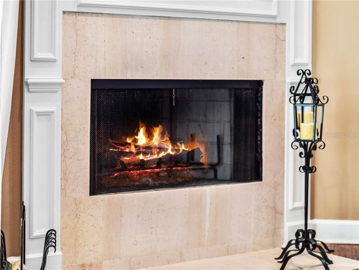
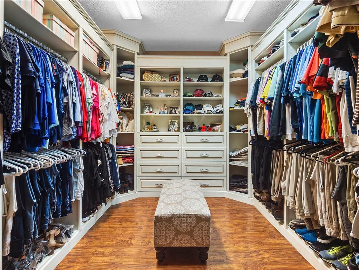
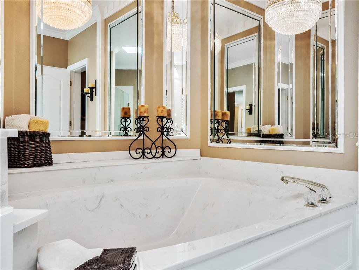
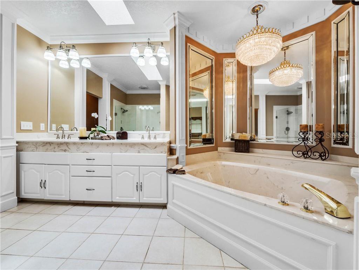
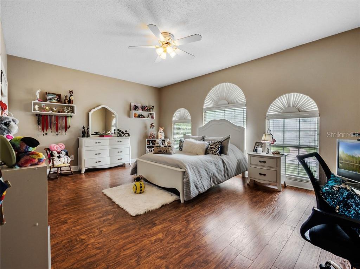
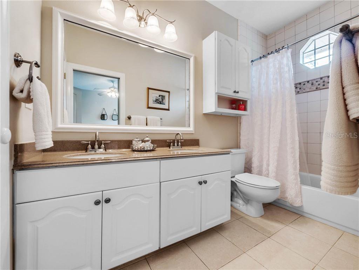
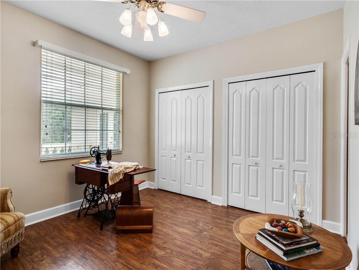
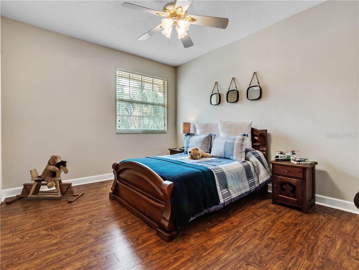
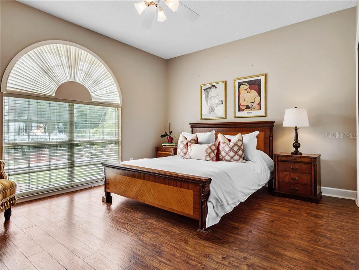
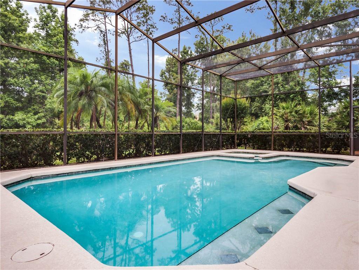
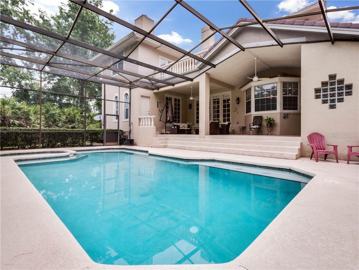
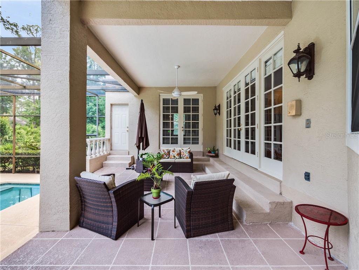
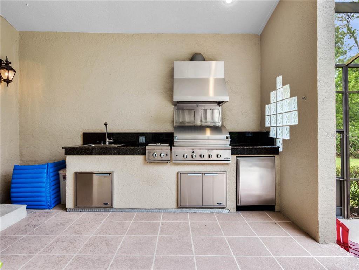
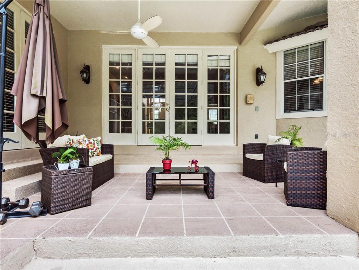
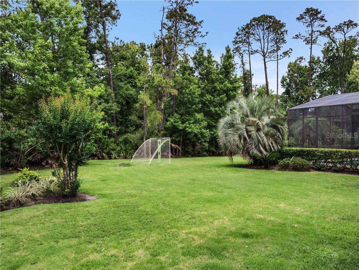
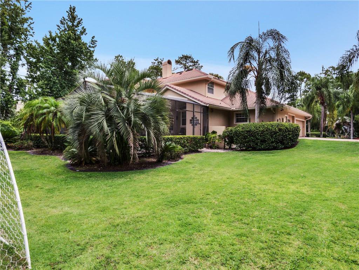
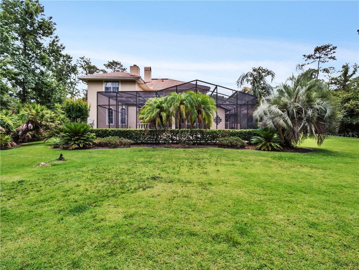
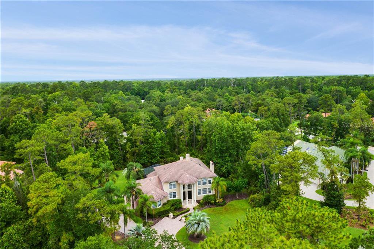
/u.realgeeks.media/belbenrealtygroup/400dpilogo.png)