3952 Mcneil Road, Apopka, FL 32703
- $314,000
- 3
- BD
- 2.5
- BA
- 2,679
- SqFt
- Sold Price
- $314,000
- List Price
- $312,000
- Status
- Sold
- Closing Date
- Aug 24, 2020
- MLS#
- O5870456
- Property Style
- Single Family
- Architectural Style
- Contemporary, Florida
- Year Built
- 1970
- Bedrooms
- 3
- Bathrooms
- 2.5
- Baths Half
- 1
- Living Area
- 2,679
- Lot Size
- 36,590
- Acres
- 0.84
- Total Acreage
- 1/2 to less than 1
- Legal Subdivision Name
- Mc Neils Orange Villa
- MLS Area Major
- Apopka
Property Description
MULTIPLE OFFERS. HIGHEST AND BEST OFFERS BY 6P.M. JULY 12,2020. Almost an acre of land surrounds this spacious, brick pool home in close proximity to Bear Lake. No HOA so bring your boat, RV or recreational toys to this property which has a huge lot and the rear yard is fully enclosed with a new, PVC privacy fence with 2 side yard gates. The home has 2,676 SF of living area with 3 very large bedrooms, 2 full baths and 1 half bath. The master bath has been totally remodeled and is beautiful. The newly remodeled kitchen has stainless steel appliances, island with pot drawers, pantry, granite counters and wood plank tile floors. The family room has a vaulted ceiling and a sliding glass door to the lanai and fully screened pool. The pool screening and framing, architectural shingle roof, whole house water treatment system and A/C systems are newer and have been replaced in the last 5 years. This property is ideal if you want space for hobbies like gardening, wood working or just tinkering. The rear yard has access on both sides of the home. The rear left side of the lot has room for a detached garage or shop. This property offers lots of possibilities for the right buyers. It’s like being in the country but you are close to everything, what a great location. Ideally located in Seminole county in an area of highly rated schools.
Additional Information
- Taxes
- $2902
- Minimum Lease
- No Minimum
- Location
- Near Public Transit, Oversized Lot, Sidewalk, Paved
- Community Features
- No Deed Restriction
- Property Description
- One Story
- Zoning
- R-1A
- Interior Layout
- Ceiling Fans(s)
- Interior Features
- Ceiling Fans(s)
- Floor
- Carpet, Ceramic Tile
- Appliances
- Dishwasher, Range, Refrigerator
- Utilities
- Cable Available, Electricity Connected, Public
- Heating
- Central, Electric
- Air Conditioning
- Central Air
- Fireplace Description
- Wood Burning
- Exterior Construction
- Block, Brick, Stucco
- Exterior Features
- Fence, French Doors, Lighting
- Roof
- Shingle
- Foundation
- Slab
- Pool
- Private
- Pool Type
- In Ground, Screen Enclosure
- Garage Carport
- 2 Car Garage
- Garage Spaces
- 2
- Garage Features
- Circular Driveway, Garage Door Opener, Garage Faces Side
- Garage Dimensions
- 24x24
- Elementary School
- Bear Lake Elementary
- Middle School
- Teague Middle
- High School
- Lake Brantley High
- Fences
- Masonry, Vinyl
- Flood Zone Code
- X
- Parcel ID
- 17-21-29-5BG-0000-050A
- Legal Description
- BEG 464.07 FT E OF NW COR RUN E 200.52 FT S 188.7 FT W 137.14 FT N 54 DEG 43 MIN 58 SEC W 78.08 FT N 146.53 TO BEG MC NEILS ORANGE VILLA PB 2 PG 99
Mortgage Calculator
Listing courtesy of FLORIDA HOME TEAM REALTY. Selling Office: KELLER WILLIAMS AT THE PARKS.
StellarMLS is the source of this information via Internet Data Exchange Program. All listing information is deemed reliable but not guaranteed and should be independently verified through personal inspection by appropriate professionals. Listings displayed on this website may be subject to prior sale or removal from sale. Availability of any listing should always be independently verified. Listing information is provided for consumer personal, non-commercial use, solely to identify potential properties for potential purchase. All other use is strictly prohibited and may violate relevant federal and state law. Data last updated on
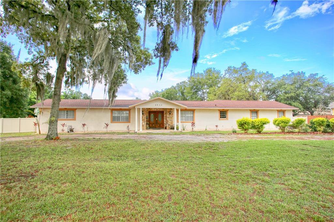
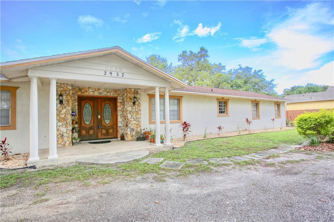
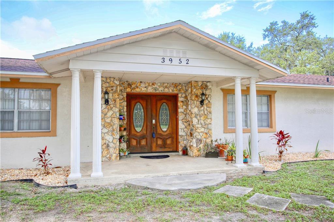
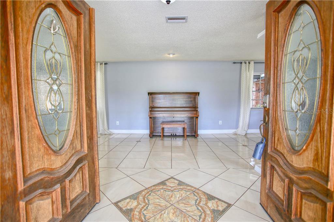
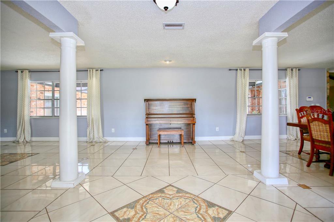
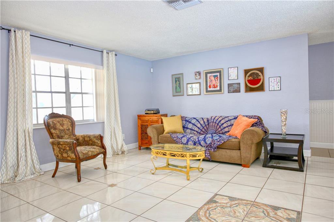
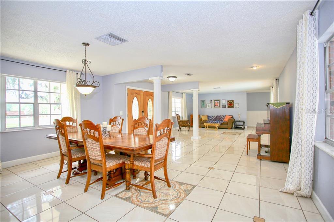
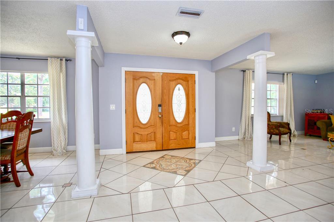
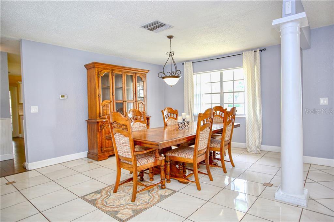
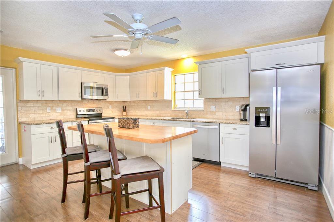
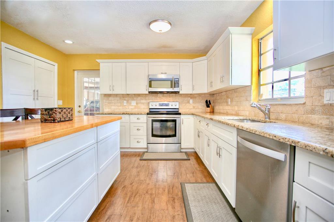
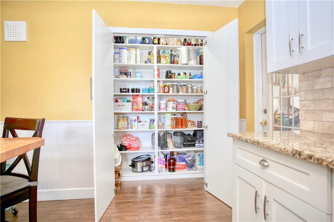
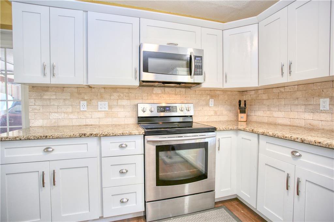
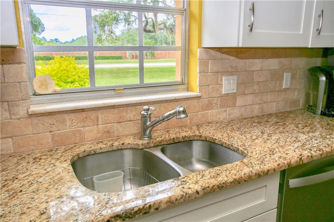
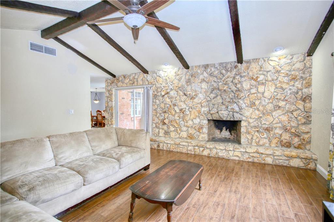
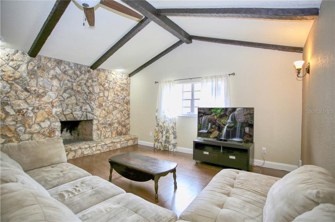
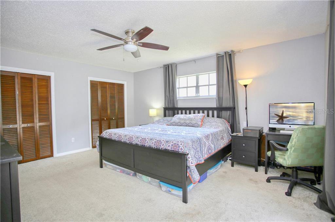
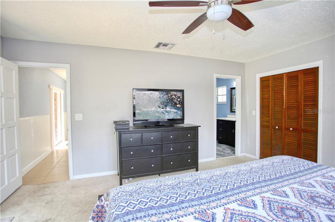
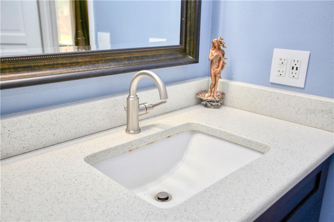
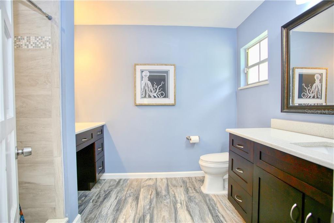
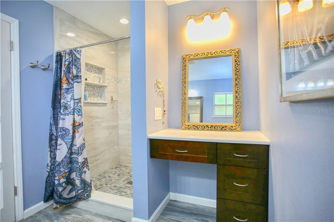
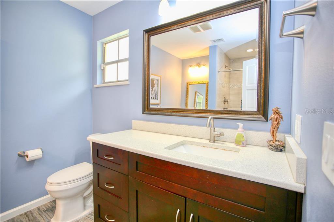
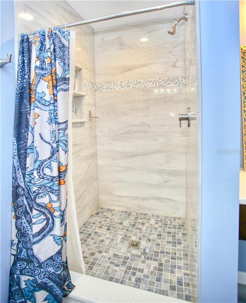
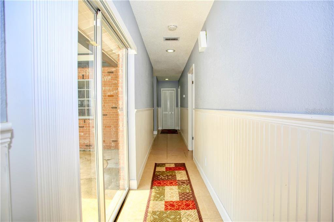
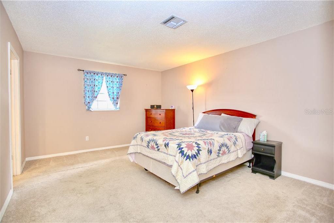
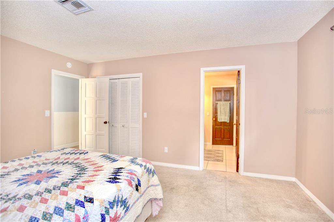
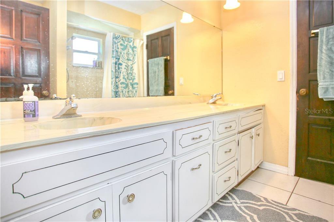
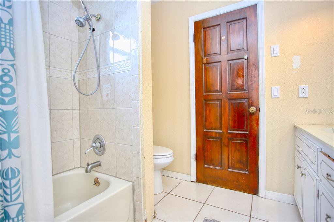
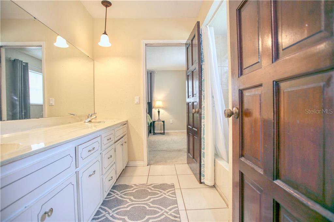
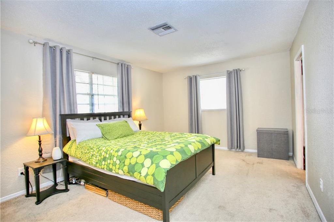
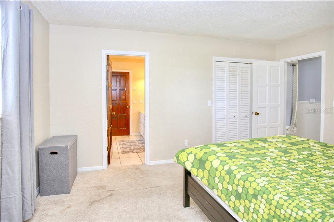
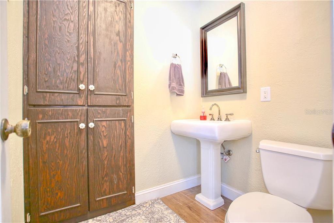
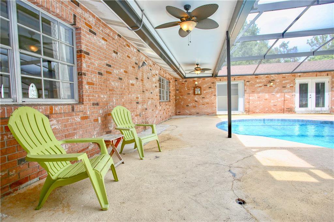
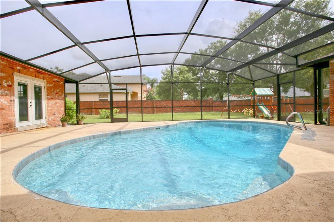
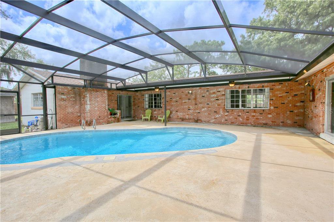
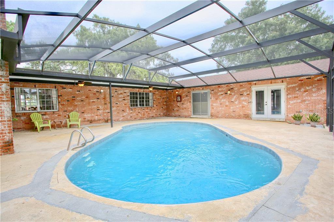
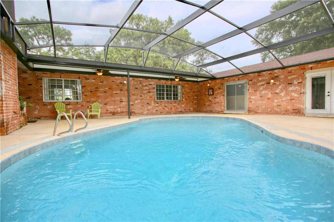
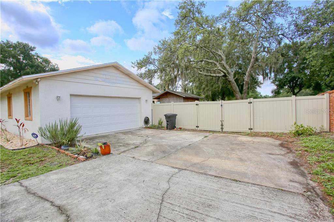
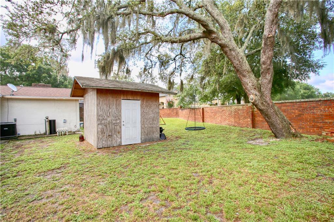
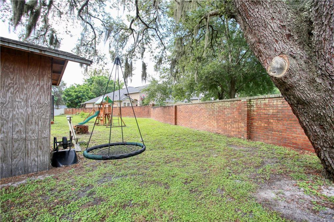
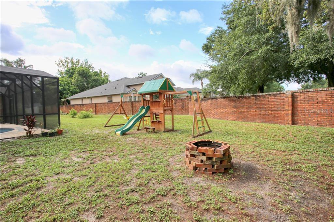
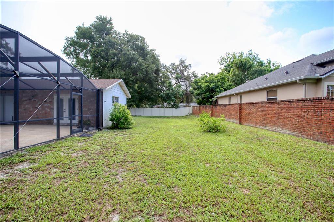
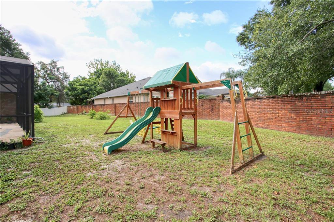
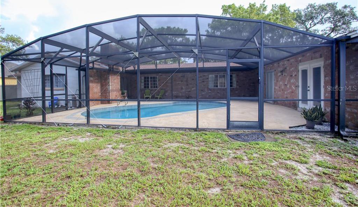
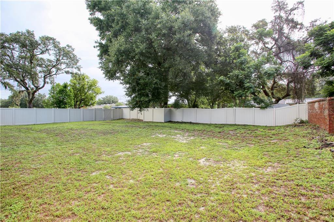
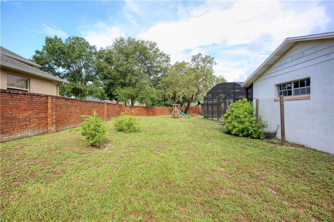
/u.realgeeks.media/belbenrealtygroup/400dpilogo.png)