2438 Sweetwater Country Club Drive, Apopka, FL 32712
- $315,000
- 3
- BD
- 2.5
- BA
- 2,718
- SqFt
- Sold Price
- $315,000
- List Price
- $330,000
- Status
- Sold
- Closing Date
- Aug 07, 2020
- MLS#
- O5869631
- Property Style
- Single Family
- Year Built
- 1986
- Bedrooms
- 3
- Bathrooms
- 2.5
- Baths Half
- 1
- Living Area
- 2,718
- Lot Size
- 5,842
- Acres
- 0.13
- Total Acreage
- Up to 10, 889 Sq. Ft.
- Legal Subdivision Name
- Sweetwater Country Club
- MLS Area Major
- Apopka
Property Description
SELLER IS MOTIVATED! Beautiful 3 bedroom 2 1/2 bath Golf Villa in the much sought after Les Chateaux community is located on the second fairway of Sweetwater Golf course. Very open floor plan with beautiful views of the golf course from many rooms of this great home. Les Chateaux is situated next to the brand new Clubhouse of SWCC and is a community of only 20 Villas. Living room and dining room is nicely appointed with a fireplace, built in wet bar area and a kitchen pass thru just waiting to accommodate you with all your entertaining needs. Living room opens the the beautiful Florida room providing additional space for larger parties. The huge Master suite has French doors that open to the Florida room and the Master bath includes dual sinks, walk in closet and large shower. The spacious kitchen includes an island cook top, lots of cabinetr and a breakfast nook. Inside utility room has plenty of storage and the 2 car garage with additional space and door for golf cart. Community amenities include boat ramp to Lake Brantley, tennis courts, basketball courts, playgrounds and parks. Call for your private showing today and come live the Sweetwater Country Club life!
Additional Information
- Taxes
- $5374
- Minimum Lease
- No Minimum
- HOA Fee
- $338
- HOA Payment Schedule
- Semi-Annually
- Location
- In County, On Golf Course, Paved
- Community Features
- Boat Ramp, Deed Restrictions, Golf Carts OK, Golf, Park, Playground, Sidewalks, Tennis Courts, Golf Community
- Property Description
- One Story, Attached
- Zoning
- P-D
- Interior Layout
- Ceiling Fans(s), High Ceilings, Skylight(s), Split Bedroom, Walk-In Closet(s), Window Treatments
- Interior Features
- Ceiling Fans(s), High Ceilings, Skylight(s), Split Bedroom, Walk-In Closet(s), Window Treatments
- Floor
- Carpet, Ceramic Tile
- Appliances
- Built-In Oven, Cooktop, Dishwasher, Disposal, Dryer, Electric Water Heater, Indoor Grill, Microwave, Refrigerator
- Utilities
- Cable Connected, Electricity Connected, Sewer Connected
- Heating
- Central
- Air Conditioning
- Central Air
- Fireplace Description
- Wood Burning
- Exterior Construction
- Stucco, Wood Frame
- Exterior Features
- Irrigation System, Lighting, Sidewalk
- Roof
- Tile
- Foundation
- Slab
- Pool
- No Pool
- Garage Carport
- 2 Car Garage
- Garage Spaces
- 2
- Garage Dimensions
- 28x20
- Water Name
- Lake Brantley
- Water Extras
- Boat Ramp - Private, Skiing Allowed
- Water Access
- Lake
- Pets
- Allowed
- Flood Zone Code
- x
- Parcel ID
- 36-20-28-8524-03-020
- Legal Description
- SWEETWATER COUNTRY CLUB UNIT 5 PHASE 1 13/64 LOT 2 BLK C
Mortgage Calculator
Listing courtesy of KELLER WILLIAMS HERITAGE REALTY. Selling Office: COLDWELL BANKER REALTY.
StellarMLS is the source of this information via Internet Data Exchange Program. All listing information is deemed reliable but not guaranteed and should be independently verified through personal inspection by appropriate professionals. Listings displayed on this website may be subject to prior sale or removal from sale. Availability of any listing should always be independently verified. Listing information is provided for consumer personal, non-commercial use, solely to identify potential properties for potential purchase. All other use is strictly prohibited and may violate relevant federal and state law. Data last updated on
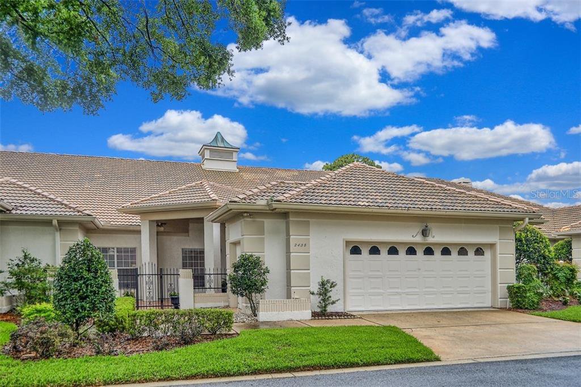
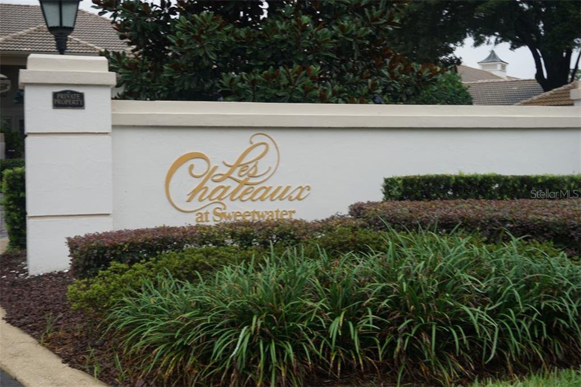
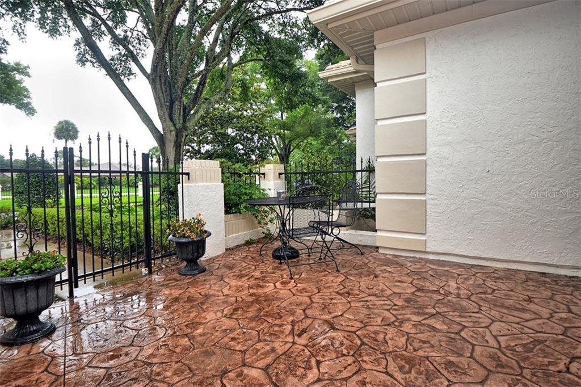

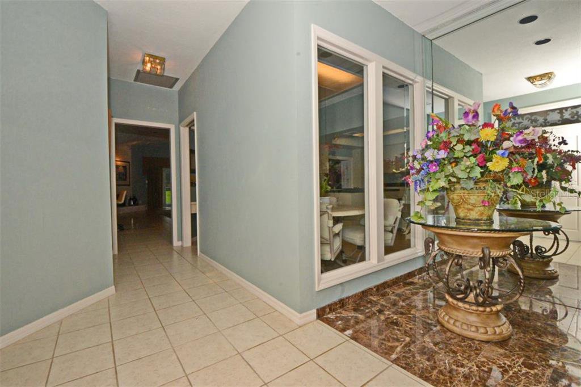


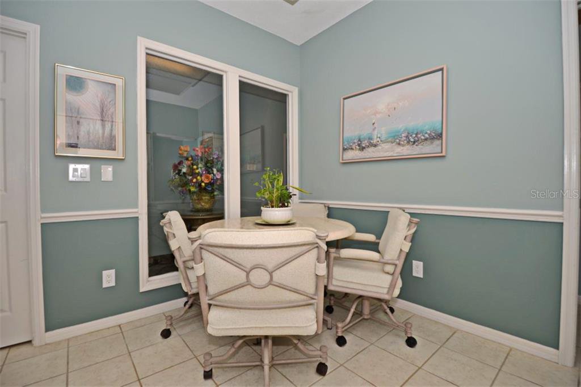

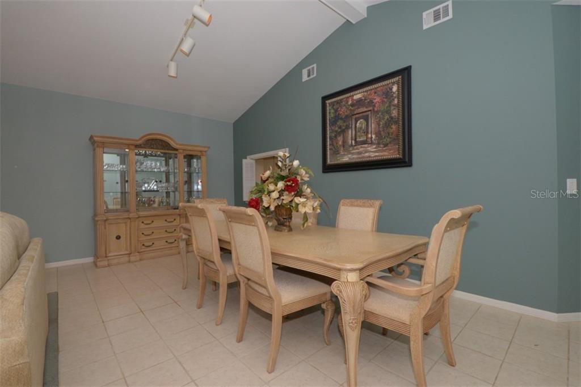
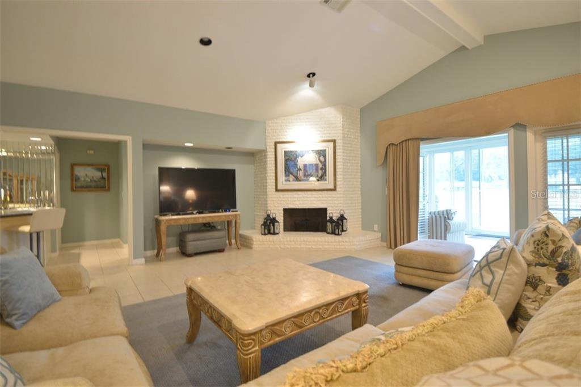
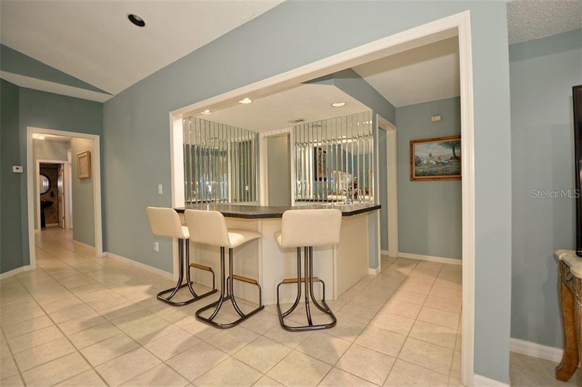
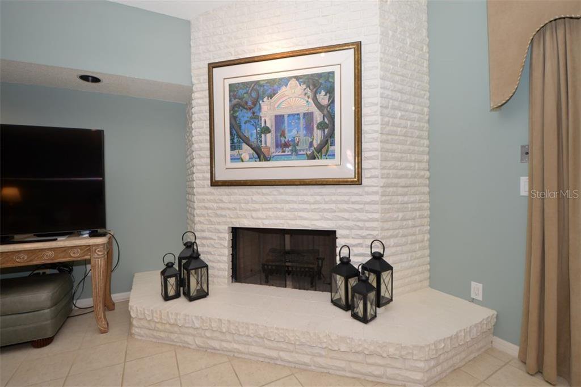


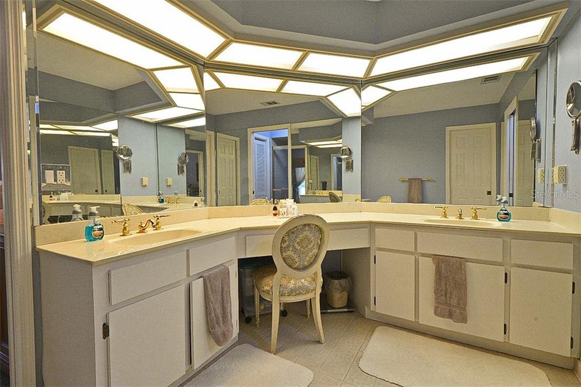
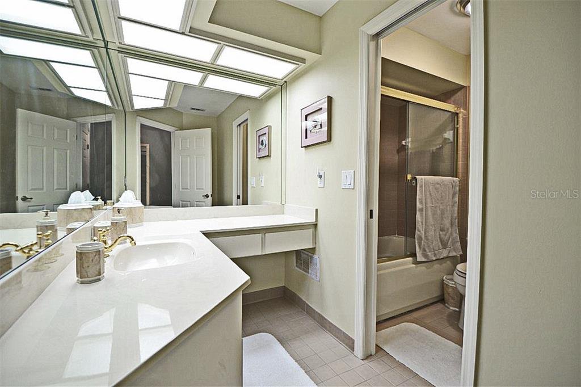

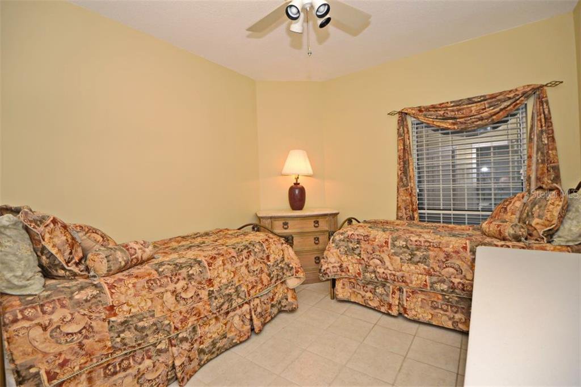

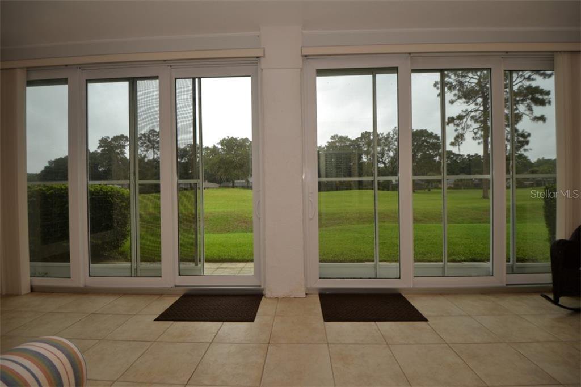
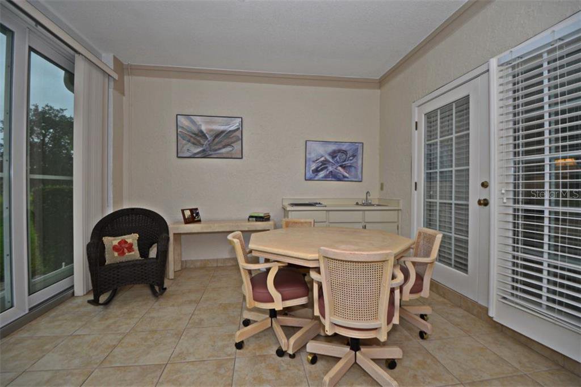
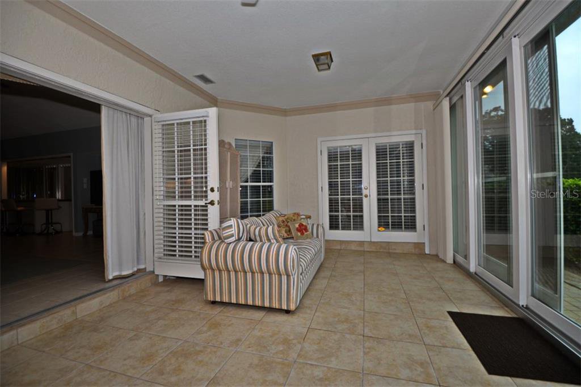
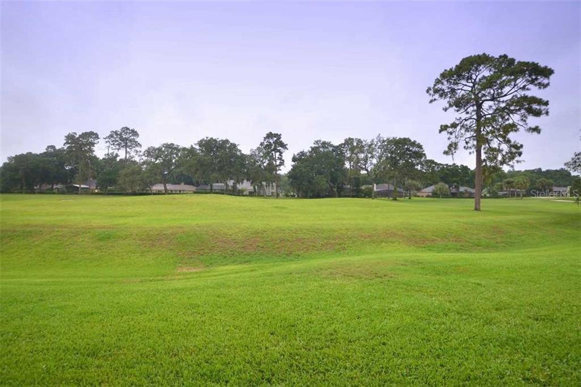
/u.realgeeks.media/belbenrealtygroup/400dpilogo.png)