109 Belfry Drive, Davenport, FL 33897
- $289,900
- 6
- BD
- 3
- BA
- 2,116
- SqFt
- Sold Price
- $289,900
- List Price
- $289,900
- Status
- Sold
- Closing Date
- Sep 11, 2020
- MLS#
- O5869449
- Property Style
- Villa
- Year Built
- 2002
- Bedrooms
- 6
- Bathrooms
- 3
- Living Area
- 2,116
- Lot Size
- 9,910
- Acres
- 0.23
- Total Acreage
- Up to 10, 889 Sq. Ft.
- Legal Subdivision Name
- Highlands Reserve Ph 03a & 03b
- MLS Area Major
- Davenport
Property Description
Great Highlands Reserve Golf Course Community Home and newly painted in December 2019....Located just ten miles from Disney World and just over thirty minutes from the airport this 6 bed/3 bath pool home in the wonderful golf development of Highland Reserve. This floor plan is ideal for a vacationers, owner occupiers and investors alike, With open plan living area, make a great space to relax and entertain. The kitchen includes stainless steel appliances and so much cabinet space.. The kitchen looks out to the open dining and family room with great views of the pool patio through the sliding glass doors. The fabulous pool deck with pool/spa is awesome. There sixth bedroom is used as a living room/den. With a split floor plan, the oversized master bedroom which is large enough for a king set and the attached master bath includes large garden tub, separate glass shower, large walk-in closet and dual sink vanity. Across the home in this split floor plan you will find five more well size bedrooms that are all wired for flat screen TVs. We have a second master suite with access to its own private bathroom. The attached two car garage with access from the laundry room with a washer and dryer... Out back, the screened-in pool patio is the perfect escape where you can enjoy the sun in comfort with a view over the golf course....Come bring your buyers and get them their fabulous new home...
Additional Information
- Taxes
- $4014
- Minimum Lease
- 1-7 Days
- Hoa Fee
- $125
- HOA Payment Schedule
- Quarterly
- Community Features
- Association Recreation - Owned, Golf, Playground, Pool, No Deed Restriction, Golf Community
- Property Description
- One Story
- Interior Layout
- Attic Fan, Open Floorplan, Thermostat
- Interior Features
- Attic Fan, Open Floorplan, Thermostat
- Floor
- Carpet, Ceramic Tile
- Appliances
- Dishwasher, Disposal, Dryer, Electric Water Heater, Freezer, Ice Maker, Microwave, Refrigerator, Washer
- Utilities
- Cable Available, Electricity Connected, Sewer Connected, Sprinkler Meter, Underground Utilities
- Heating
- Central
- Air Conditioning
- Central Air
- Exterior Construction
- Stucco
- Exterior Features
- Sliding Doors, Sprinkler Metered
- Roof
- Shingle
- Foundation
- Slab
- Pool
- Community, Private
- Garage Carport
- 2 Car Garage
- Garage Spaces
- 2
- Garage Dimensions
- 20x20
- Pets
- Allowed
- Flood Zone Code
- X
- Parcel ID
- 26-25-23-999995-002350
- Legal Description
- HIGHLANDS RESERVE PHASES 3A & 3B PB 110 PGS 30 THRU 33 LYING IN SECS 14 23 & 24 TP25 RG26 PHASE 3B LOT 35
Mortgage Calculator
Listing courtesy of COLUMBUS INTERNATIONAL REALTY INC. Selling Office: RE/MAX ASSURED.
StellarMLS is the source of this information via Internet Data Exchange Program. All listing information is deemed reliable but not guaranteed and should be independently verified through personal inspection by appropriate professionals. Listings displayed on this website may be subject to prior sale or removal from sale. Availability of any listing should always be independently verified. Listing information is provided for consumer personal, non-commercial use, solely to identify potential properties for potential purchase. All other use is strictly prohibited and may violate relevant federal and state law. Data last updated on
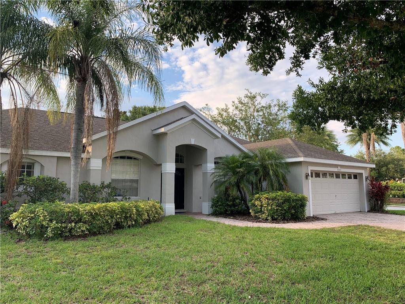
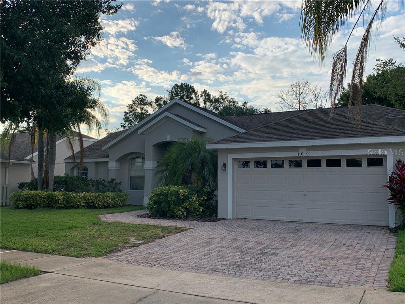
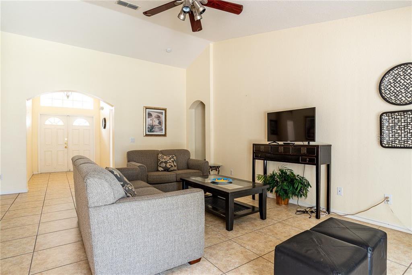
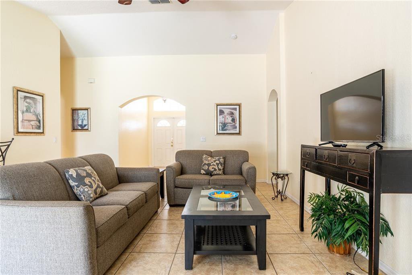
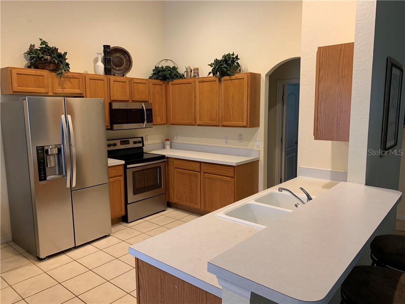

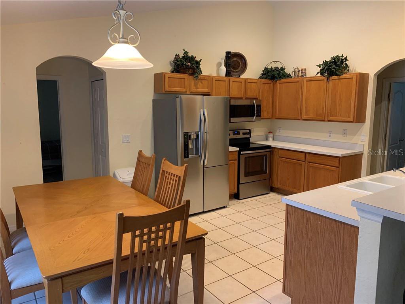
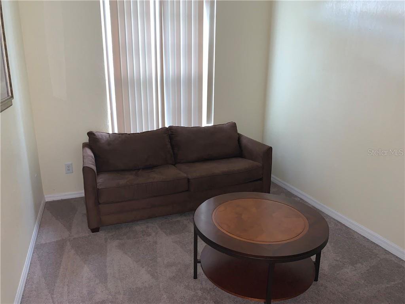
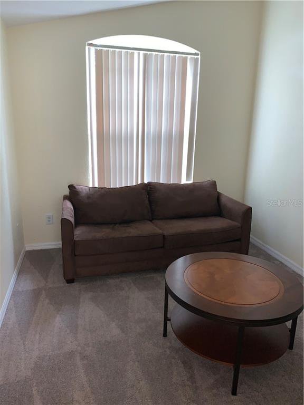
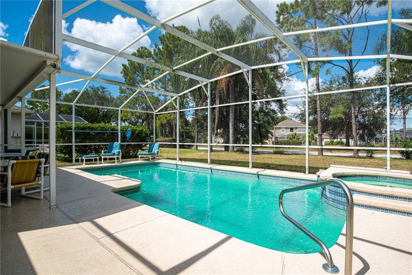
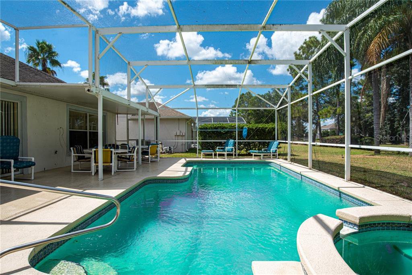
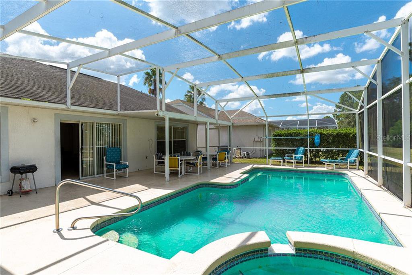
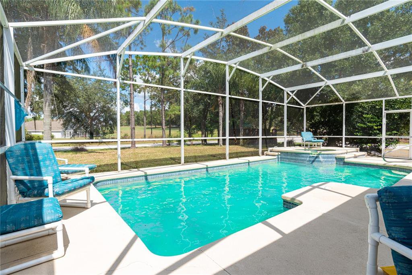
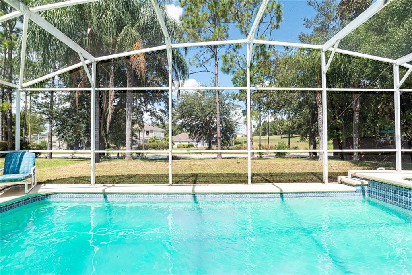
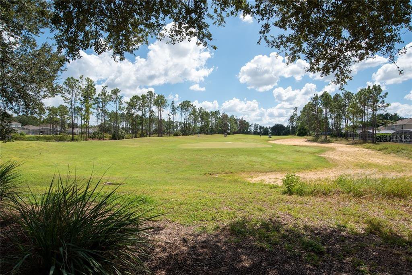
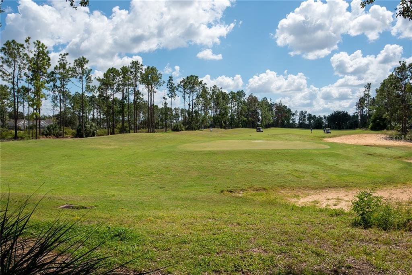
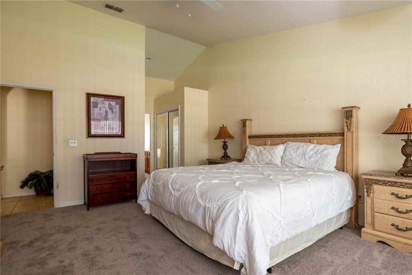
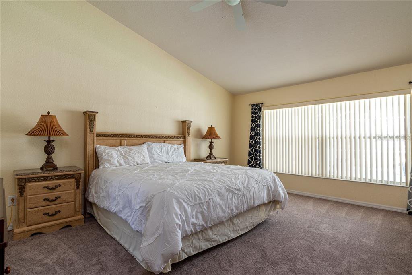

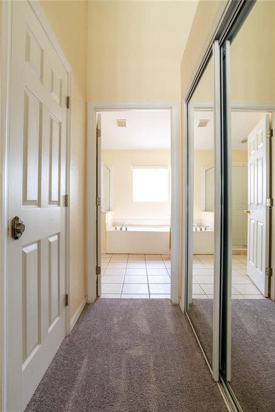
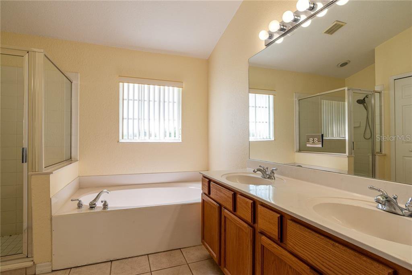
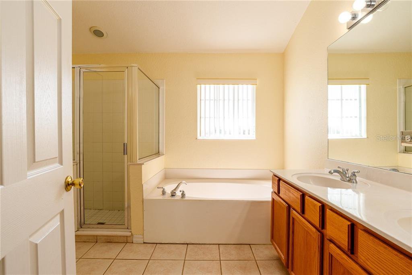
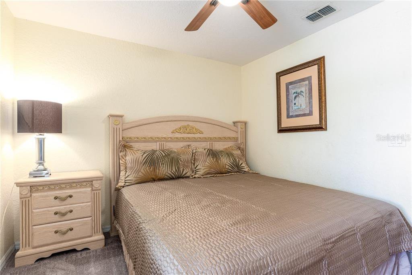
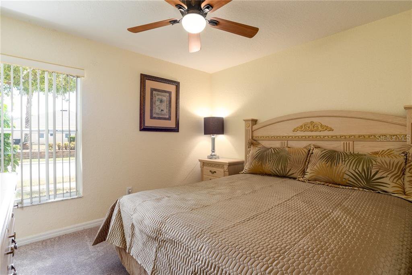
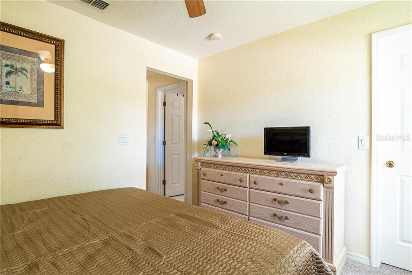

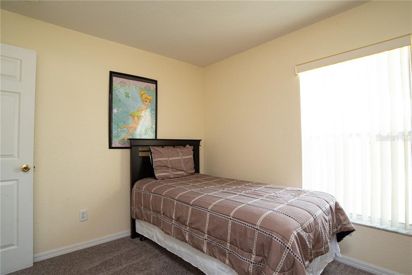
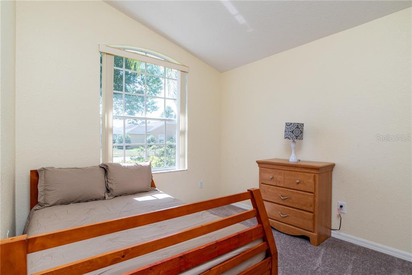
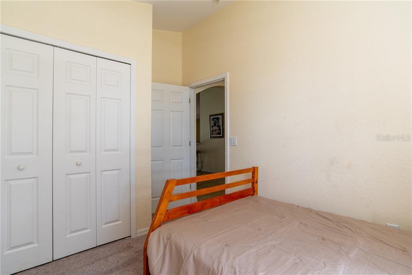
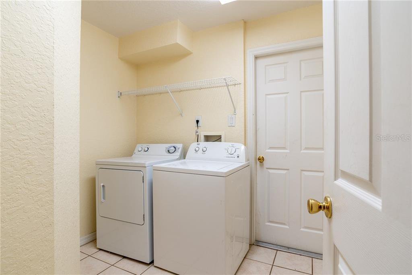
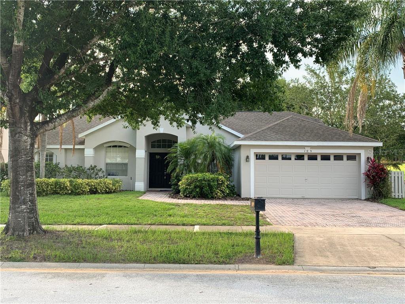

/u.realgeeks.media/belbenrealtygroup/400dpilogo.png)