7454 Pomelo Grove Drive, Winter Garden, FL 34787
- $487,999
- 4
- BD
- 3
- BA
- 2,900
- SqFt
- Sold Price
- $487,999
- List Price
- $492,999
- Status
- Sold
- Closing Date
- Oct 15, 2020
- MLS#
- O5868418
- Property Style
- Single Family
- Year Built
- 2019
- Bedrooms
- 4
- Bathrooms
- 3
- Living Area
- 2,900
- Lot Size
- 7,499
- Acres
- 0.17
- Total Acreage
- 0 to less than 1/4
- Legal Subdivision Name
- Sanctuary/Hamlin
- MLS Area Major
- Winter Garden/Oakland
Property Description
YOUR SEARCH STOPS HERE! **BUILT IN 2019** BRAND NEW HOME **LOW HOA** **DISNEY FIREWORKS EVERY NIGHT** Come check out this Spectacular, wide open 4 bedroom, 3 bathroom home complete with a HUGE Gourmet Kitchen, tray ceilings, a disappearing slider to a large lanai. This home comes with a 2 car + hobby garage giving you lot's of space for all life's adventures. This home is nestled in the Heart of Hamlin and close to all shopping, award winning restaurants, highways, hospitals and the Theme Parks! Sanctuary is a small 115 home Gas community making it highly desirable. This home is immaculate and could be featured on any HGTV TV show. Do you like to entertain? This kitchen is a chef's dream. Equipped heavily with upgraded and extensive 42 inch Espresso cabinetry that's sure to take your breath away. This kitchen also boasts double convection ovens, a MASSIVE island equipped with BEAUTIFUL Quartz counter tops which seem to extend for miles and finished with a farm house sink. The range is equipped with, wait for it...A NATURAL GAS COOKTOP!!! The Kitchen is wide open and extends into the LARGE great room with a sliding glass door that leads out to the covered lanai. The luxurious owners retreat with contemporary undertones boasts a HUGE walk-in shower and dual vanities. I'm telling you, this home is an absolute show stopper. CALL TODAY to schedule your private showing before this home is gone!
Additional Information
- Taxes
- $1452
- Minimum Lease
- No Minimum
- HOA Fee
- $109
- HOA Payment Schedule
- Monthly
- Maintenance Includes
- Maintenance Grounds
- Community Features
- Deed Restrictions, Park, Playground, Sidewalks
- Property Description
- One Story
- Zoning
- P-D
- Interior Layout
- Eat-in Kitchen, High Ceilings, Kitchen/Family Room Combo, Living Room/Dining Room Combo, Master Downstairs, Open Floorplan, Solid Wood Cabinets, Split Bedroom, Stone Counters, Thermostat, Tray Ceiling(s), Walk-In Closet(s)
- Interior Features
- Eat-in Kitchen, High Ceilings, Kitchen/Family Room Combo, Living Room/Dining Room Combo, Master Downstairs, Open Floorplan, Solid Wood Cabinets, Split Bedroom, Stone Counters, Thermostat, Tray Ceiling(s), Walk-In Closet(s)
- Floor
- Carpet, Tile
- Appliances
- Built-In Oven, Convection Oven, Dishwasher, Disposal, Dryer, Gas Water Heater, Kitchen Reverse Osmosis System, Microwave, Refrigerator, Tankless Water Heater, Washer, Water Purifier, Water Softener
- Utilities
- Cable Available, Cable Connected, Electricity Available, Electricity Connected
- Heating
- Central, Natural Gas
- Air Conditioning
- Central Air
- Exterior Construction
- Block, Stucco
- Exterior Features
- Irrigation System, Sliding Doors
- Roof
- Shingle
- Foundation
- Slab
- Pool
- No Pool
- Garage Carport
- 2 Car Garage
- Garage Spaces
- 2
- Garage Features
- Driveway, Garage Door Opener, Oversized
- Garage Dimensions
- 20x20
- Elementary School
- Independence Elementary
- Middle School
- Bridgewater Middle
- High School
- Windermere High School
- Pets
- Allowed
- Flood Zone Code
- x
- Parcel ID
- 29-23-27-7800-01-000
- Legal Description
- SANCTUARY AT HAMLIN 92/25 LOT 100
Mortgage Calculator
Listing courtesy of MVP REALTY ASSOCIATES LLC. Selling Office: ZIRO REALTY.
StellarMLS is the source of this information via Internet Data Exchange Program. All listing information is deemed reliable but not guaranteed and should be independently verified through personal inspection by appropriate professionals. Listings displayed on this website may be subject to prior sale or removal from sale. Availability of any listing should always be independently verified. Listing information is provided for consumer personal, non-commercial use, solely to identify potential properties for potential purchase. All other use is strictly prohibited and may violate relevant federal and state law. Data last updated on
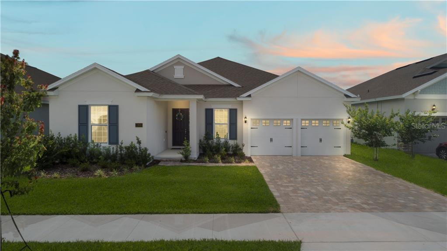
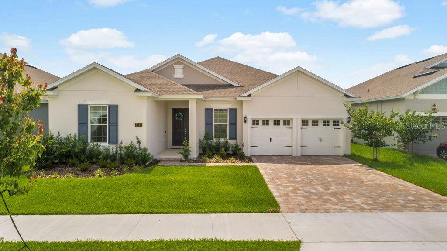
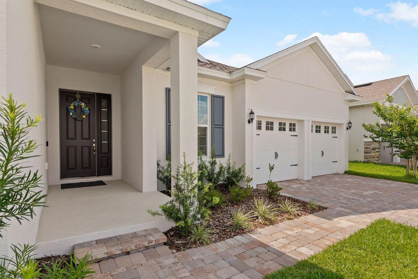

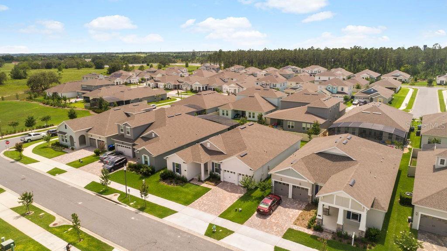
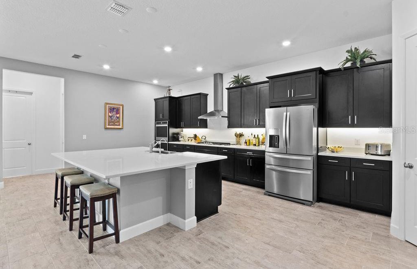
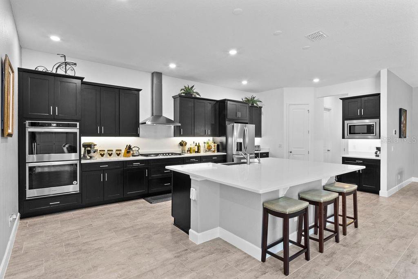
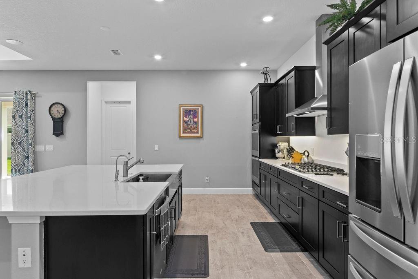
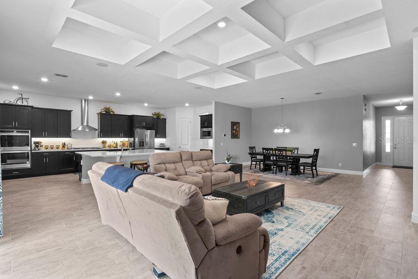
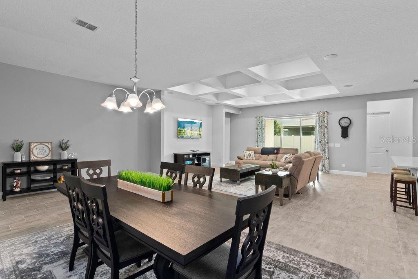
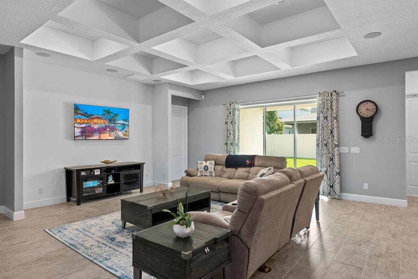
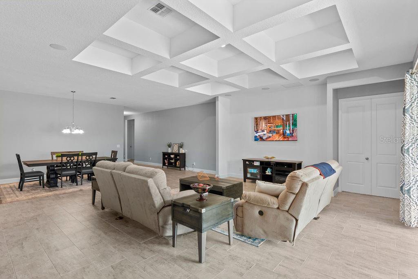

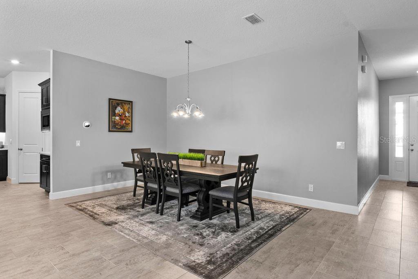
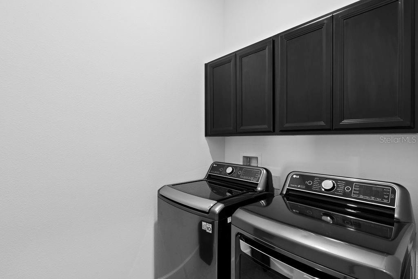
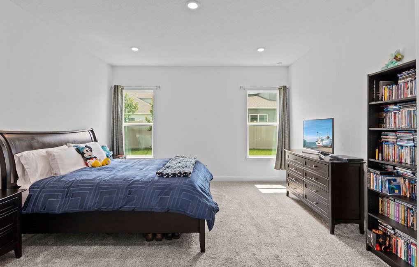
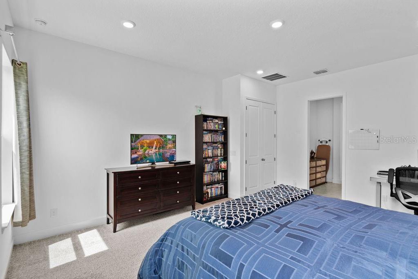
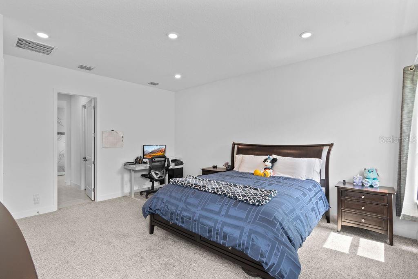
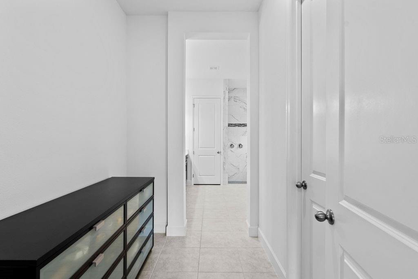
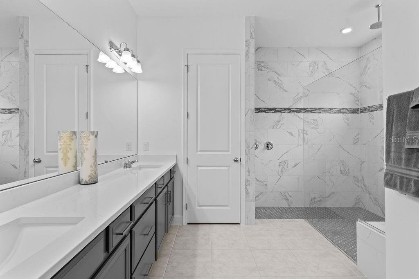
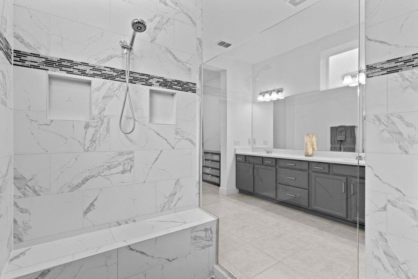
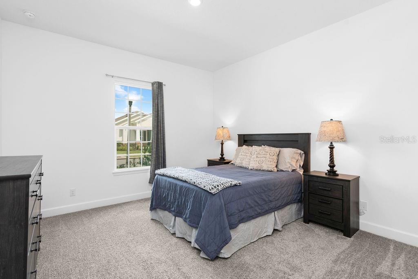
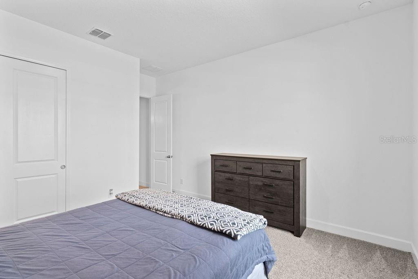
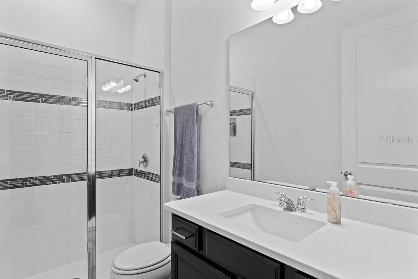
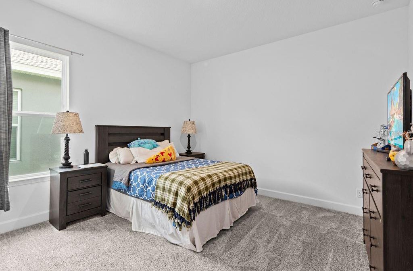
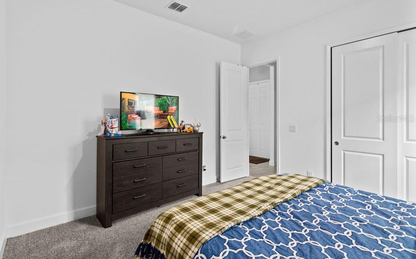
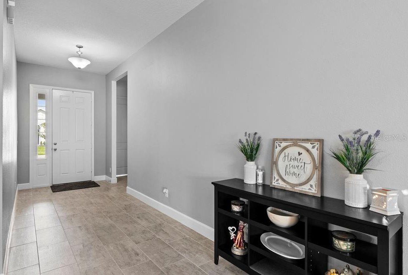
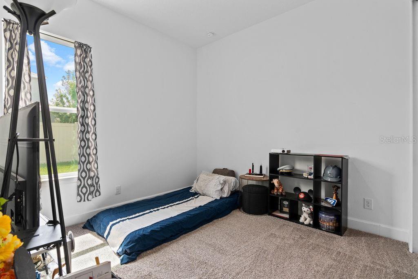
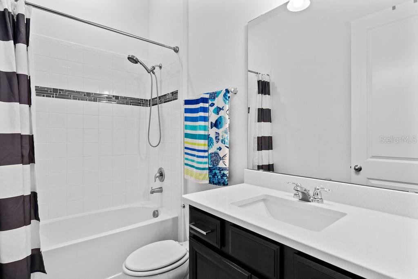
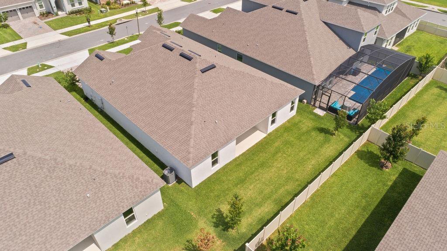
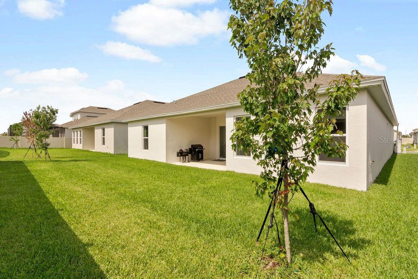
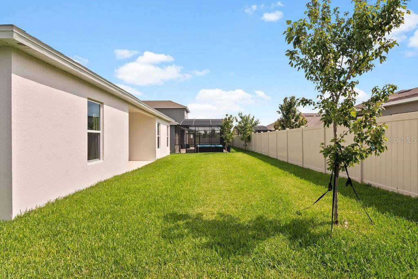
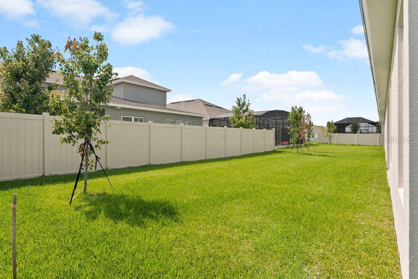
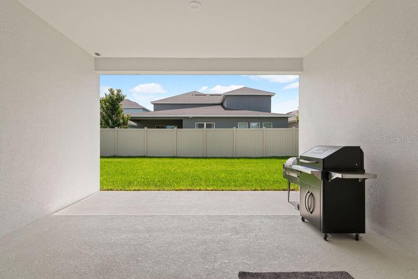
/u.realgeeks.media/belbenrealtygroup/400dpilogo.png)