11408 Buckley Wood Lane, Windermere, FL 34786
- $1,300,000
- 4
- BD
- 4.5
- BA
- 4,557
- SqFt
- Sold Price
- $1,300,000
- List Price
- $1,395,000
- Status
- Sold
- Closing Date
- Sep 04, 2020
- MLS#
- O5868277
- Property Style
- Single Family
- Architectural Style
- Spanish/Mediterranean
- Year Built
- 2006
- Bedrooms
- 4
- Bathrooms
- 4.5
- Baths Half
- 1
- Living Area
- 4,557
- Lot Size
- 15,293
- Acres
- 0.35
- Total Acreage
- 1/4 Acre to 21779 Sq. Ft.
- Legal Subdivision Name
- Keenes Pointe Un 08
- MLS Area Major
- Windermere
Property Description
Located in the 24-hour guard-gated neighborhood of Keene’s Pointe, this impressive former Brentwood Custom Home model is brilliantly designed with elegant finishes, graceful interior, and resort-style living. It is situated on a canal lot with easy access to Lake Burden from your own private boat dock. Designed with a timeless look and an open concept floor plan, this 4,557 square foot home offers multiple entertaining spaces both inside and out that flow seamlessly together. Upon entering the solid wood and glass double doors, you are greeted with stunning marble floors, a stylish cast stone fireplace & beautiful custom details throughout this home. The chef’s dream gourmet kitchen features luxury custom cabinetry, Viking Professional appliances, exotic granite countertops, oversized center island, and a walk-in pantry. Capturing some of the best resort-style living in Florida, the retractable 90-degree sliders blend the boundaries between indoor and outdoor living. The captivating outdoor area includes a sparkling pool and spa, summer kitchen, outdoor dining area, fireplace, and tropical landscaping. The master bedroom suite offers a sitting area, beautiful wood floors, and two oversized closets with custom shelving. The master bath includes beautiful stonework, espresso cabinetry, separate vanities, a soaking tub, and a shower that leads to a private outdoor oasis. Other features completing this exquisite home include three additional bedrooms, an office, and a game room/theater room with a wet bar. Call today to schedule your private showing!
Additional Information
- Taxes
- $16505
- Minimum Lease
- 8-12 Months
- HOA Fee
- $2,960
- HOA Payment Schedule
- Annually
- Maintenance Includes
- 24-Hour Guard, Security
- Community Features
- Association Recreation - Owned, Deed Restrictions, Fishing, Gated, Golf Carts OK, Golf, Playground, Sidewalks, Tennis Courts, Water Access, Golf Community, Gated Community, Security
- Property Description
- One Story
- Zoning
- P-D
- Interior Layout
- Built in Features, Ceiling Fans(s), Crown Molding, High Ceilings, Kitchen/Family Room Combo, Open Floorplan, Split Bedroom, Stone Counters, Thermostat, Tray Ceiling(s), Walk-In Closet(s), Wet Bar
- Interior Features
- Built in Features, Ceiling Fans(s), Crown Molding, High Ceilings, Kitchen/Family Room Combo, Open Floorplan, Split Bedroom, Stone Counters, Thermostat, Tray Ceiling(s), Walk-In Closet(s), Wet Bar
- Floor
- Marble, Travertine, Wood
- Appliances
- Built-In Oven, Dishwasher, Dryer, Range, Range Hood, Refrigerator, Washer
- Utilities
- BB/HS Internet Available, Natural Gas Available, Public, Sprinkler Meter
- Heating
- Central, Electric
- Air Conditioning
- Central Air
- Fireplace Description
- Gas, Living Room
- Exterior Construction
- Block, Stucco
- Exterior Features
- Irrigation System, Lighting, Outdoor Grill, Outdoor Kitchen, Sidewalk, Sliding Doors, Storage
- Roof
- Tile
- Foundation
- Slab
- Pool
- Private
- Pool Type
- In Ground
- Garage Carport
- 3 Car Garage
- Garage Spaces
- 3
- Garage Features
- Split Garage
- Garage Dimensions
- 26x24
- Water Extras
- Dock - Covered
- Water View
- Canal
- Water Access
- Canal - Freshwater, Lake
- Pets
- Allowed
- Flood Zone Code
- X
- Parcel ID
- 30-23-28-4081-08-760
- Legal Description
- KEENE'S POINTE UNIT 8 59/64 LOT 876
Mortgage Calculator
Listing courtesy of PREMIER SOTHEBYS INT'L REALTY. Selling Office: FANNIE HILLMAN & ASSOCIATES.
StellarMLS is the source of this information via Internet Data Exchange Program. All listing information is deemed reliable but not guaranteed and should be independently verified through personal inspection by appropriate professionals. Listings displayed on this website may be subject to prior sale or removal from sale. Availability of any listing should always be independently verified. Listing information is provided for consumer personal, non-commercial use, solely to identify potential properties for potential purchase. All other use is strictly prohibited and may violate relevant federal and state law. Data last updated on
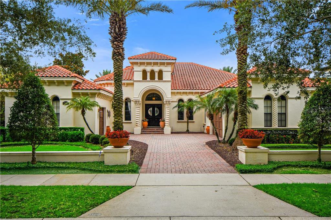
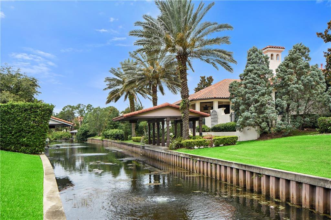
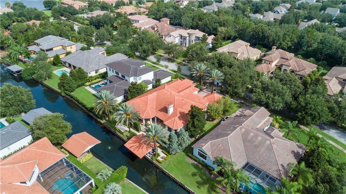
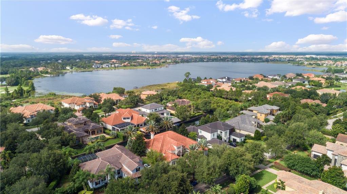
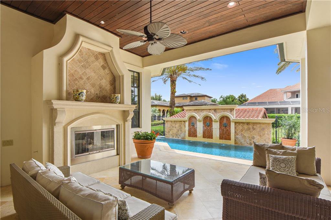
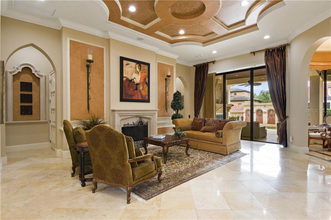
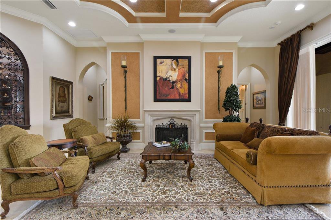
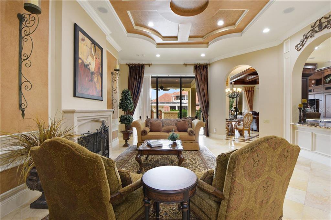

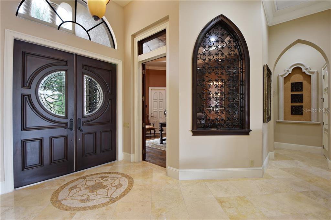
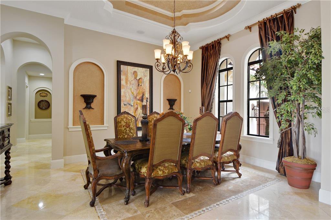
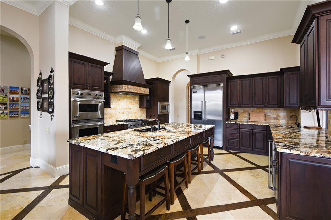
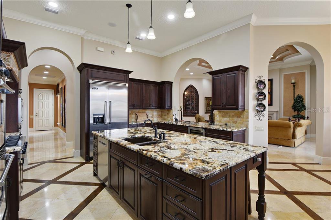
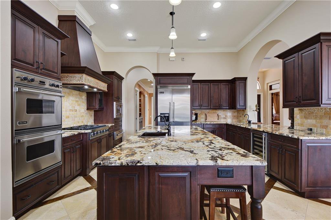
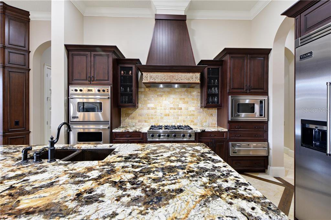

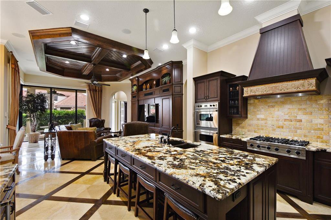
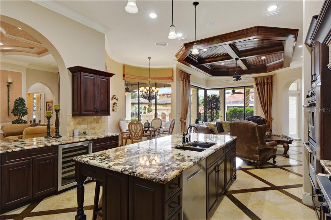
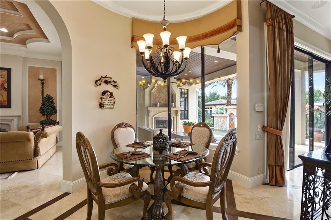
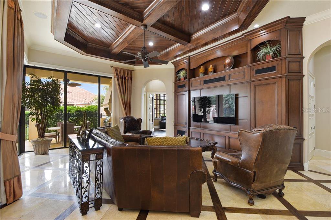
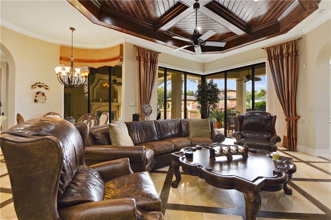
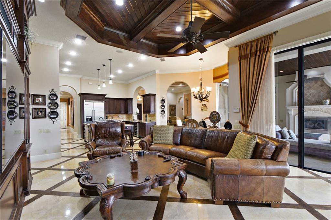
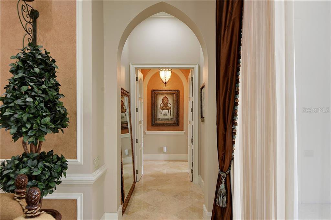
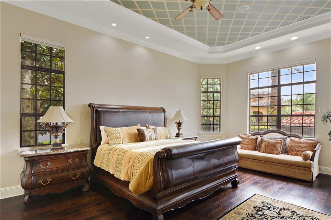
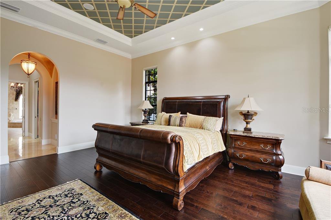
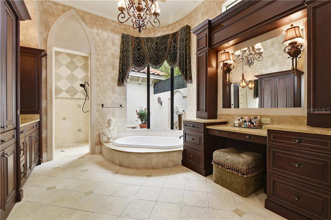
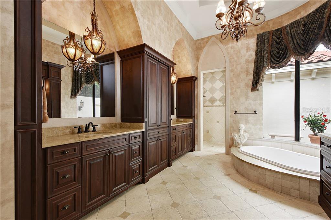
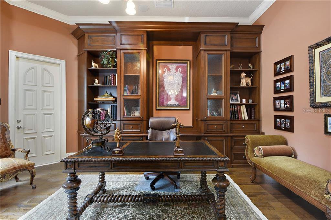
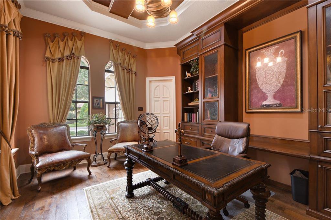
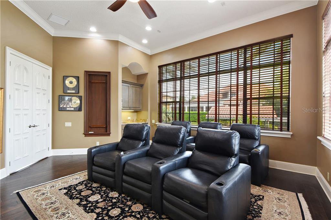
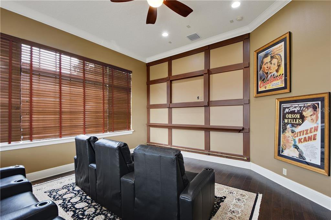



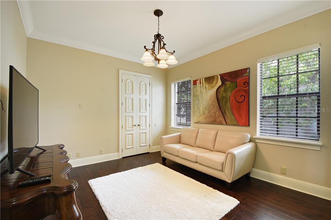
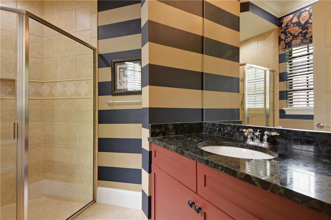
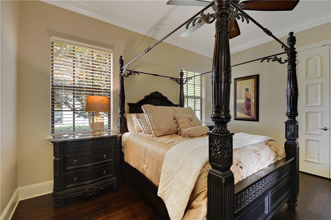
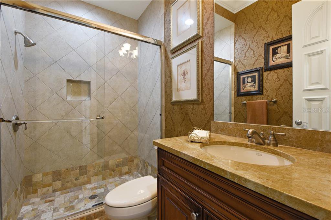
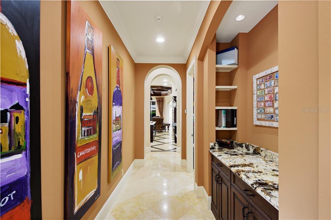
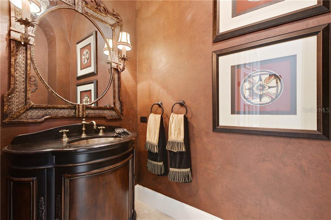
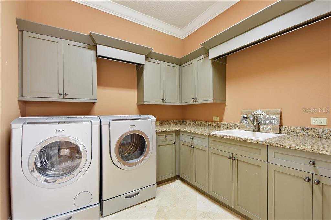
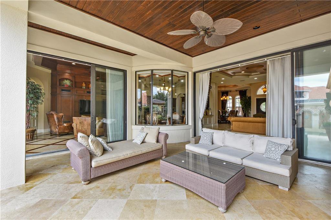
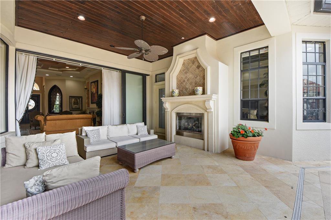
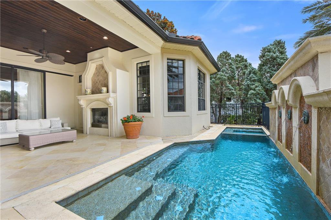
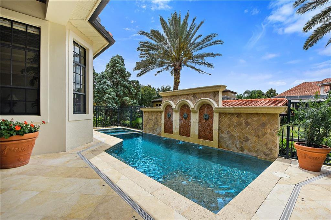
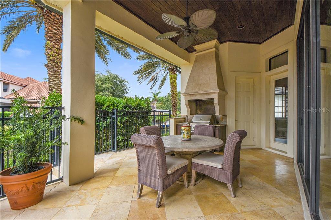
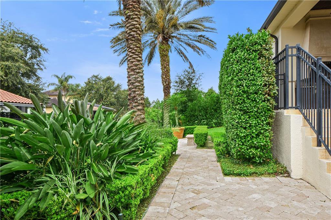
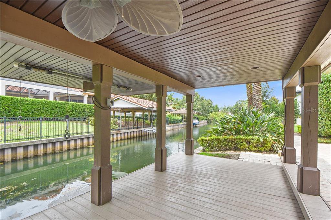
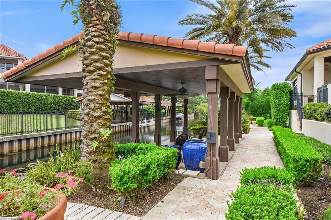
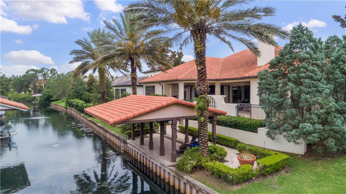

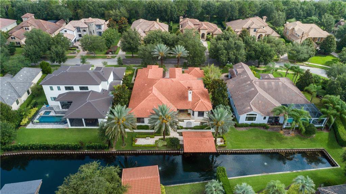
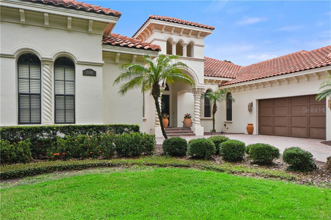
/u.realgeeks.media/belbenrealtygroup/400dpilogo.png)