7645 Green Mountain Way, Winter Garden, FL 34787
- $900,000
- 4
- BD
- 4
- BA
- 3,296
- SqFt
- Sold Price
- $900,000
- List Price
- $937,500
- Status
- Sold
- Closing Date
- Sep 14, 2020
- MLS#
- O5867814
- Property Style
- Single Family
- Year Built
- 2017
- Bedrooms
- 4
- Bathrooms
- 4
- Living Area
- 3,296
- Lot Size
- 34,028
- Acres
- 0.78
- Total Acreage
- 1/2 to less than 1
- Legal Subdivision Name
- Summerlake
- MLS Area Major
- Winter Garden/Oakland
Property Description
check out the video WWW.7645GREENMOUNTAIN.SITE/MLS Florida Lake front living personified. Presented for sale for the first time, the only Cali floor plan on Lake Hancock. Loaded with long list of upgrades and amazing color palate that you would swear the homeowner was an interior designer. What will impress you immediately is the wide open design embracing the amazing lake front views. A private court yard entrance greets your arrival. As you enter your eyes are immediately drawn to the Lake. Florida sunshine glistens off the wood look tile. The Cali floor plan is the mona lisa of one story design. Very open and modern design with high ceilings is just the start. Formal dining and a massive great room with cantilever sliding glass wall that pockets away into the wall to create the most amazing space for entertaining. The kitchen is a chefs dream with massive prep island, NATURAL GAS cooktop with vented hood and plenty of cabinets for storage. The owners extended the home at time of build to created the most amazing dinette area with coffee/ wine bar, this is the perfect space to start your day and take in those amazing views. The master bedroom is huge and complete with luxurious owners retreat. An additional 3 OVERSIZED bedrooms , 3 full baths and a flex room are all expertly laid out to give everyone the privacy and space they deserve. Three car garage and tile roof check 2 more must haves. Where this home really seals the deal is as you walk out to your covered lanai and embrace what Central Florida Living is all about. The lot is elevated over the lake to give priceless views from an amazing vantage point. The owner has spent over $100,000 designing the perfect outdoor space, creating an extensive patio area to host and entertain. What good is lake front living without your own private dock? This one is less than a year old, go from your patio to the dock with ease with lighted walkway. It is fully covered, giving you an amazing place to fish or just relax and enjoy the perfect views of the nightly Disney Fireworks. Slips for boat PLUS jet ski are perfectly placed and ready for you to take back your weekends. The home is just down the street from the community clubhouse offering a resort oasis pool, full state of the art fitness center, playground, basketball and tennis courts ! Sought after schools K-12 and minutes from the Hamlin retail area/ 429 expressway ramps. Only a few Miles to Disney and well under 30 minutes to Downtown Orlando. THIS IS THE ONLY TRUE ONE STORY on LAKE HANCOCK and it is loaded and comes with just finished dock. You have to make an appointment to see this one of a kind home asap.
Additional Information
- Taxes
- $9084
- Minimum Lease
- 7 Months
- HOA Fee
- $114
- HOA Payment Schedule
- Monthly
- Maintenance Includes
- Pool, Recreational Facilities
- Location
- Gentle Sloping, Sidewalk, Paved
- Community Features
- Deed Restrictions, Fitness Center, Irrigation-Reclaimed Water, Park, Playground, Pool, Sidewalks, Tennis Courts
- Property Description
- One Story
- Zoning
- P-D
- Interior Layout
- Ceiling Fans(s), Crown Molding, Kitchen/Family Room Combo, Master Downstairs, Open Floorplan, Solid Surface Counters, Solid Wood Cabinets, Split Bedroom, Stone Counters, Thermostat, Walk-In Closet(s)
- Interior Features
- Ceiling Fans(s), Crown Molding, Kitchen/Family Room Combo, Master Downstairs, Open Floorplan, Solid Surface Counters, Solid Wood Cabinets, Split Bedroom, Stone Counters, Thermostat, Walk-In Closet(s)
- Floor
- Ceramic Tile
- Appliances
- Cooktop, Dishwasher, Disposal, Dryer, Microwave, Range, Refrigerator, Washer
- Utilities
- Cable Connected, Electricity Available, Street Lights, Underground Utilities
- Heating
- Central, Electric
- Air Conditioning
- Central Air
- Exterior Construction
- Block, Stucco
- Exterior Features
- Irrigation System, Lighting, Sidewalk
- Roof
- Tile
- Foundation
- Slab
- Pool
- Community
- Garage Carport
- 3 Car Garage
- Garage Spaces
- 3
- Garage Features
- Garage Faces Side
- Garage Dimensions
- 30X20
- Elementary School
- Independence Elementary
- Middle School
- Bridgewater Middle
- High School
- Windermere High School
- Water Name
- Lake Hancock
- Water Extras
- Dock - Composite, Dock - Covered, Dock w/Electric, Skiing Allowed
- Water View
- Lake
- Water Access
- Lake
- Water Frontage
- Lake
- Pets
- Allowed
- Flood Zone Code
- X
- Parcel ID
- 28-23-27-8318-11-190
- Legal Description
- SUMMERLAKE PD PHASE 3A 84/97 LOT 19 BLKKK
Mortgage Calculator
Listing courtesy of RE/MAX PRIME PROPERTIES. Selling Office: THE SIMON SIMAAN GROUP.
StellarMLS is the source of this information via Internet Data Exchange Program. All listing information is deemed reliable but not guaranteed and should be independently verified through personal inspection by appropriate professionals. Listings displayed on this website may be subject to prior sale or removal from sale. Availability of any listing should always be independently verified. Listing information is provided for consumer personal, non-commercial use, solely to identify potential properties for potential purchase. All other use is strictly prohibited and may violate relevant federal and state law. Data last updated on

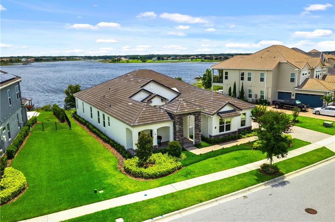
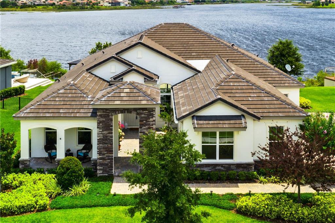
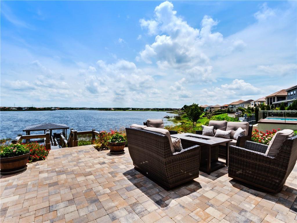
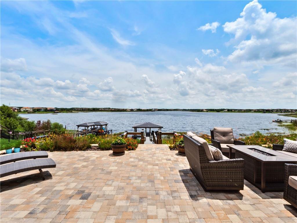
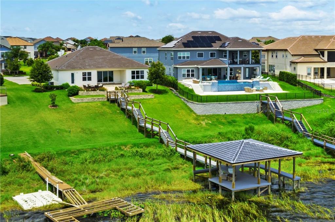
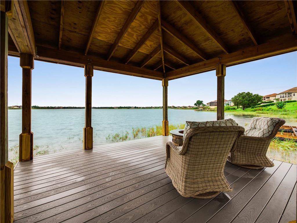
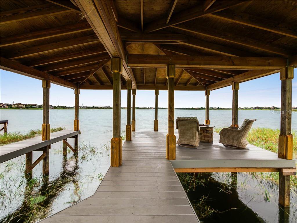
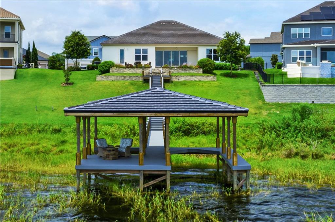
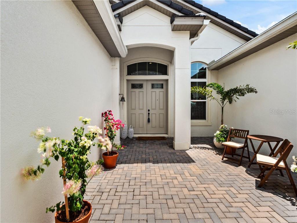
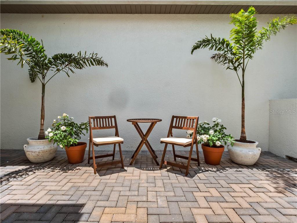
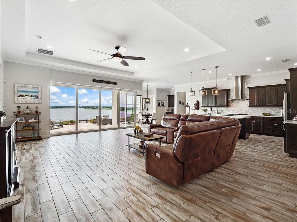
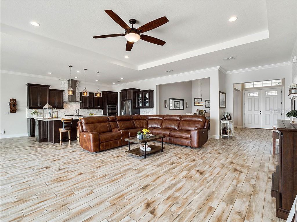
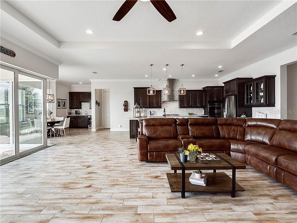
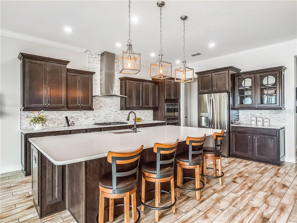
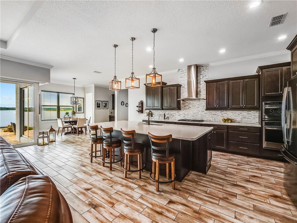
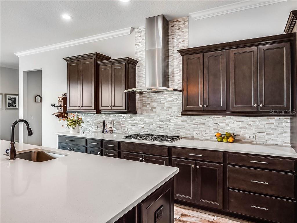
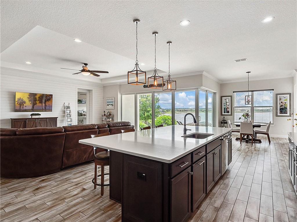
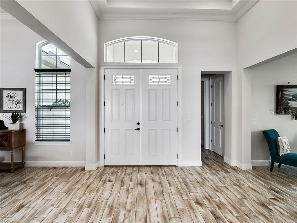
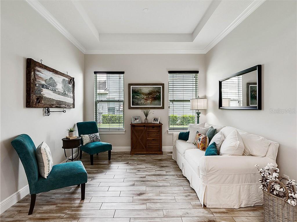
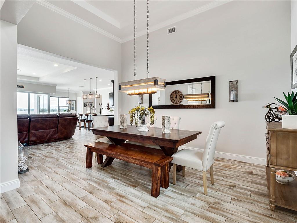
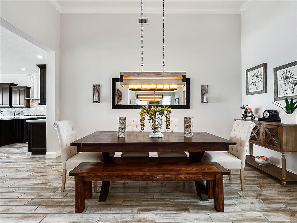
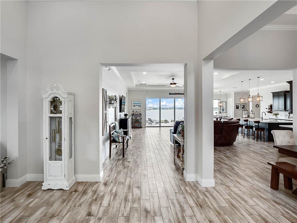
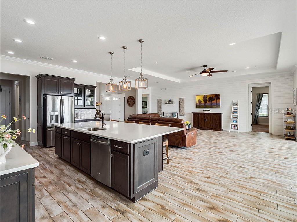
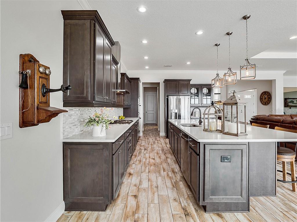
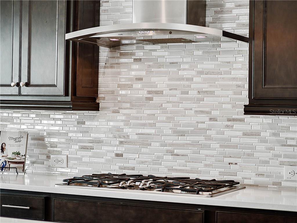
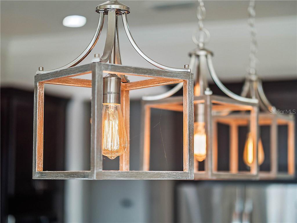
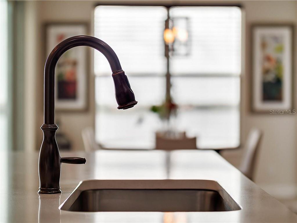
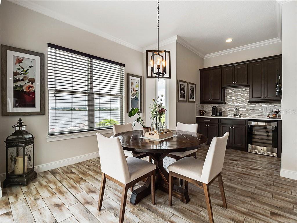
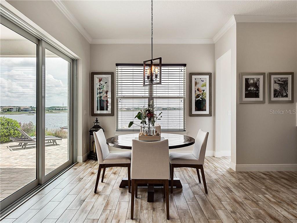
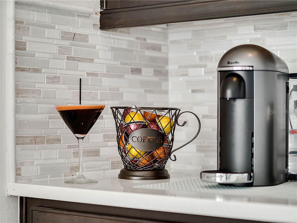
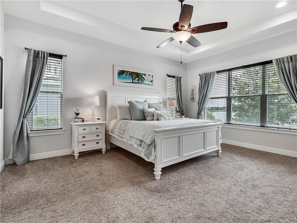
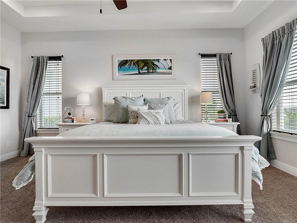
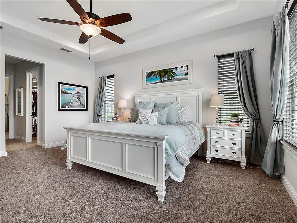
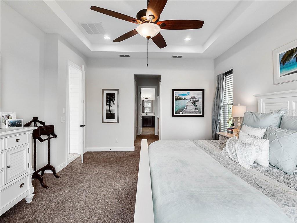
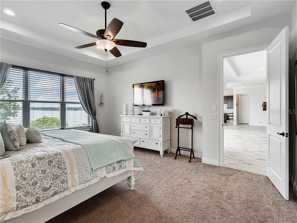

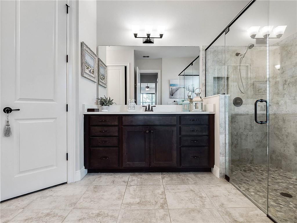
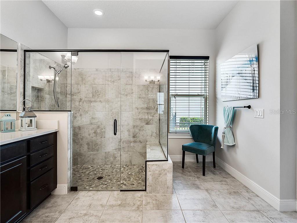
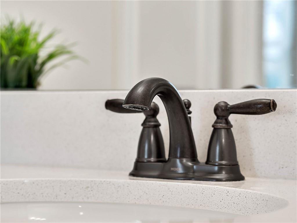
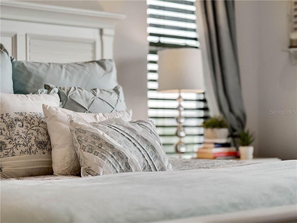
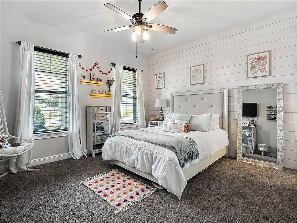
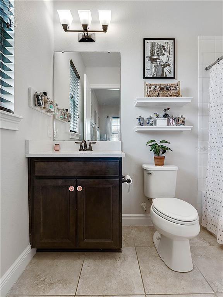
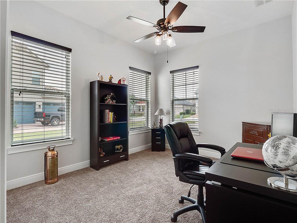
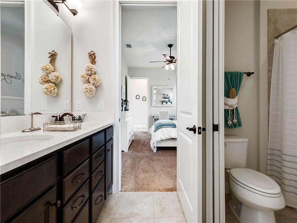
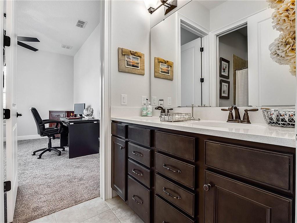
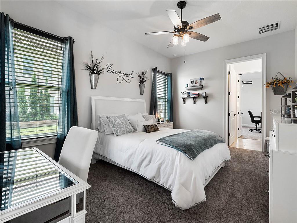
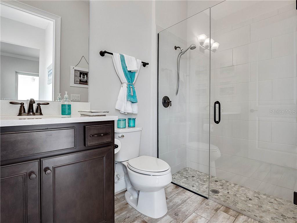
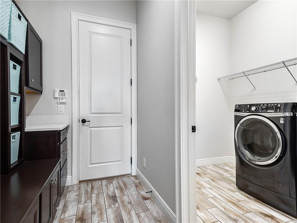
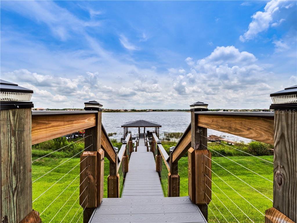
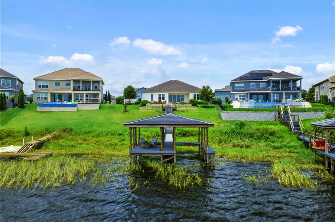
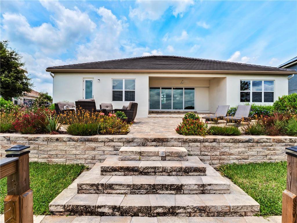
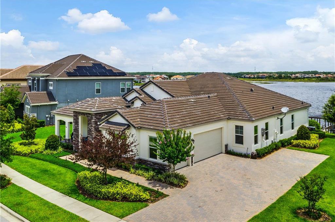
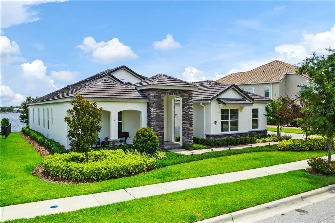
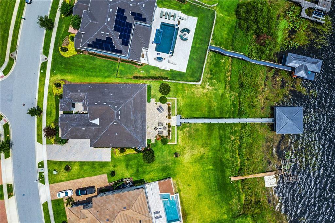
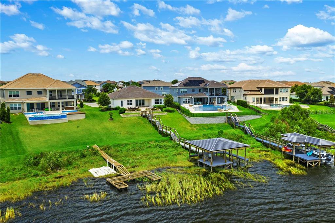
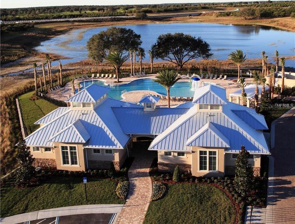
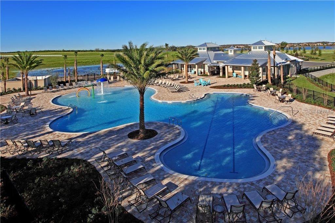
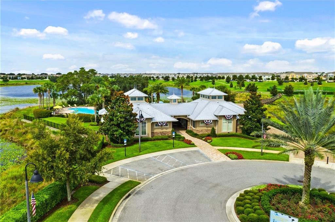
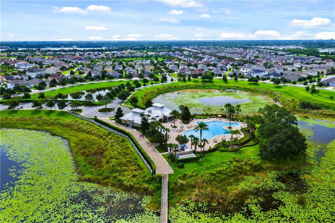
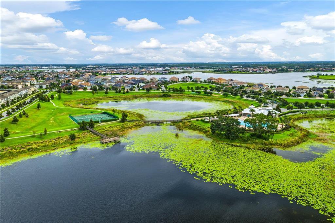
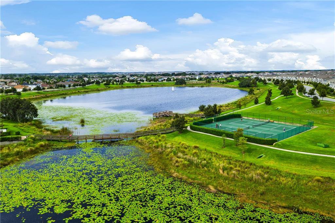
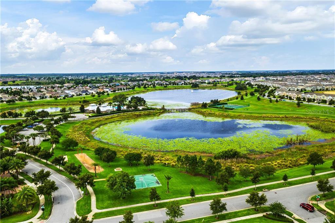
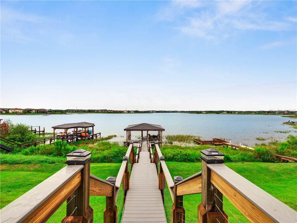
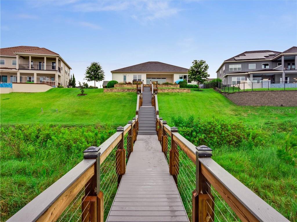
/u.realgeeks.media/belbenrealtygroup/400dpilogo.png)