3664 Becontree Place, Oviedo, FL 32765
- $327,000
- 4
- BD
- 2.5
- BA
- 2,014
- SqFt
- Sold Price
- $327,000
- List Price
- $334,900
- Status
- Sold
- Closing Date
- Jul 01, 2020
- MLS#
- O5866782
- Property Style
- Single Family
- Year Built
- 1996
- Bedrooms
- 4
- Bathrooms
- 2.5
- Baths Half
- 1
- Living Area
- 2,014
- Lot Size
- 5,401
- Acres
- 0.12
- Total Acreage
- Up to 10, 889 Sq. Ft.
- Legal Subdivision Name
- Carillon Tr 301 At
- MLS Area Major
- Oviedo
Property Description
Stepping into the custom front door of this home is stepping into a move-in ready, beautifully upgraded home located in the highly sought-after Carillon community close to top-rated Seminole County schools, UCF, Siemens, and Research Park. Throughout this home that features a three-way split with four bedrooms and two and a half bathrooms, enjoy: lovely, natural lighting; custom wood blinds; plant shelves; updated light fixtures and ceiling fans with LED bulbs; new plumbing with Moen fixtures; ceilings over 10 feet high; dark wood plank tiles and 5 ¼” baseboards in the common areas; and, tons of storage space. When you first enter the home, you enter a spacious living and dining room combination. Next, there is the laundry room with custom cabinets and an oversized sink with pull-out faucet. At the heart of this home is a dream kitchen full of upgrades starting with the Whirlpool Gold Series stainless steel appliances that feature dual ice makers and dual ovens. Its sleek fantasy brown granite countertops are flanked by a stylish, mixed-metal tile backsplash and beautiful custom, wood cabinetry. And, the deep and wide farm sink coupled with counter space that extends with the expanding, movable island makes this kitchen the perfect place for everyday living and entertaining. Located adjacent to the kitchen is a spacious family room that provides access to the three-way split for the four bedrooms and its two and half bathrooms. The family room is highlighted by custom French doors that take you to the back patio featuring pavers and a vaulted ceiling. The private, peaceful backyard is a fantastic place to unwind, accented by the sounds of the large fountain in the pond located directly behind the yard and its natural, Florida foliage. Outside, the home also features a recently updated roof and a sprinkler system with a Rain Bird control panel. Escape to the master bedroom that boasts a large window overlooking the backyard and a beautiful oak tree. With two closets, one of which is a walk-in, this master provides the homeowners plenty of storage space. The highlight here is the master bathroom. Recently renovated, it has a large, walk-in shower with dual shower heads, four nooks, and a bench. Plenty of custom wood cabinets and the gorgeous granite countertops provide lots of space for everyday use and storage. And, the other full bath and half bath have been updated too with wood vanities, granite countertops, and more. The home also includes a two-car garage that provides even more storage space with its built-in cabinets and attic access.
Additional Information
- Taxes
- $2237
- Minimum Lease
- 1-2 Years
- HOA Fee
- $288
- HOA Payment Schedule
- Semi-Annually
- Community Features
- No Deed Restriction
- Property Description
- One Story
- Zoning
- PUD
- Interior Layout
- Cathedral Ceiling(s), Ceiling Fans(s), Eat-in Kitchen, High Ceilings, Kitchen/Family Room Combo, Living Room/Dining Room Combo, Split Bedroom, Vaulted Ceiling(s), Walk-In Closet(s)
- Interior Features
- Cathedral Ceiling(s), Ceiling Fans(s), Eat-in Kitchen, High Ceilings, Kitchen/Family Room Combo, Living Room/Dining Room Combo, Split Bedroom, Vaulted Ceiling(s), Walk-In Closet(s)
- Floor
- Carpet, Ceramic Tile
- Appliances
- Dishwasher, Disposal, Dryer, Microwave, Range, Refrigerator, Washer
- Utilities
- Cable Available, Electricity Connected, Fire Hydrant
- Heating
- Central
- Air Conditioning
- Central Air
- Exterior Construction
- Block
- Exterior Features
- French Doors
- Roof
- Shingle
- Foundation
- Slab
- Pool
- No Pool
- Garage Carport
- 2 Car Garage
- Garage Spaces
- 2
- Garage Dimensions
- 19x19
- Elementary School
- Carillon Elementary
- Middle School
- Jackson Heights Middle
- High School
- Hagerty High
- Pets
- Not allowed
- Flood Zone Code
- x
- Parcel ID
- 35-21-31-509-0000-0100
- Legal Description
- LOT 10 TRACT 301 AT CARILLON PB 46 PGS 31 THRU 37
Mortgage Calculator
Listing courtesy of KNIGHTS REALTY. Selling Office: THE PROPERTY FIRM.
StellarMLS is the source of this information via Internet Data Exchange Program. All listing information is deemed reliable but not guaranteed and should be independently verified through personal inspection by appropriate professionals. Listings displayed on this website may be subject to prior sale or removal from sale. Availability of any listing should always be independently verified. Listing information is provided for consumer personal, non-commercial use, solely to identify potential properties for potential purchase. All other use is strictly prohibited and may violate relevant federal and state law. Data last updated on
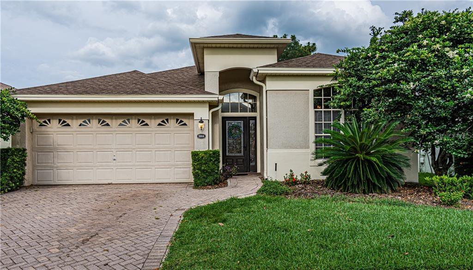
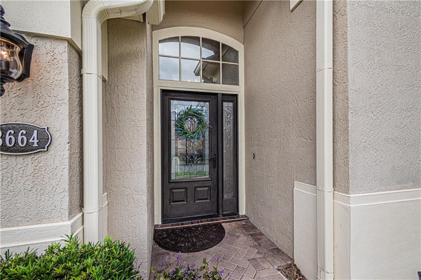
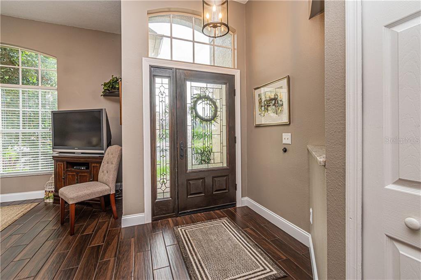
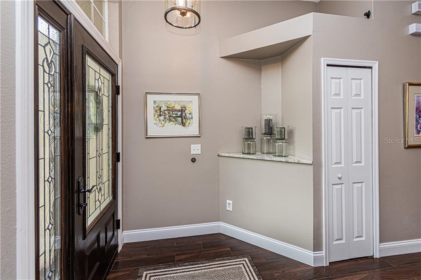
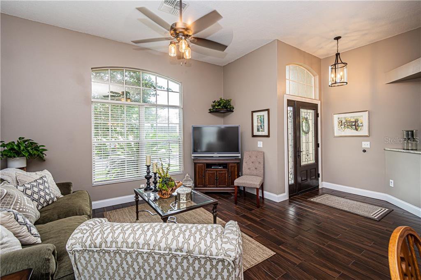
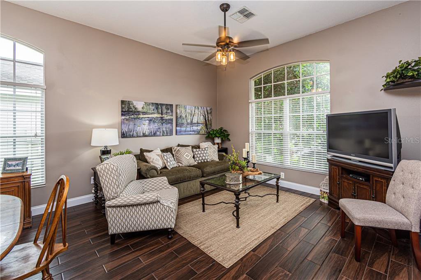
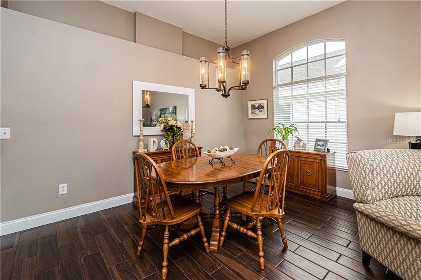
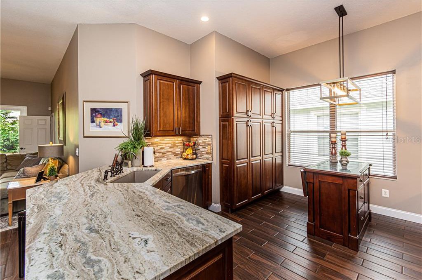
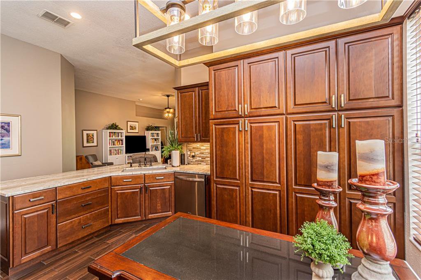
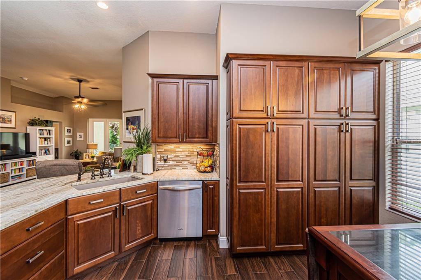
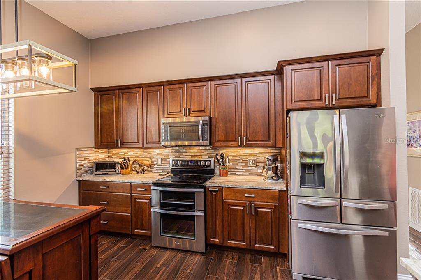
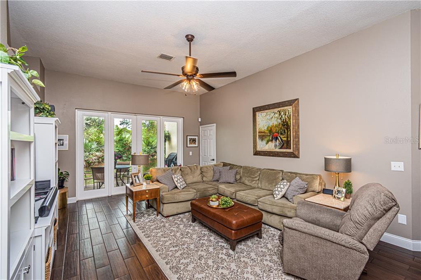
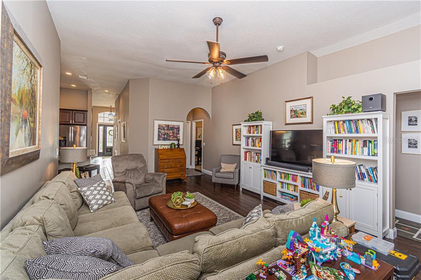
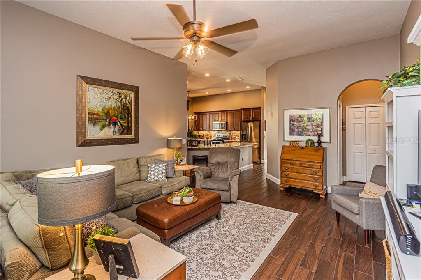
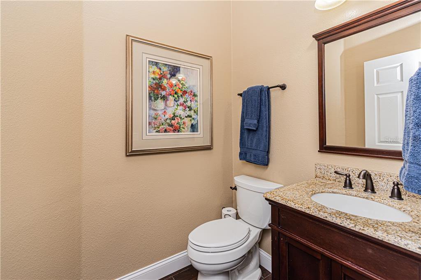
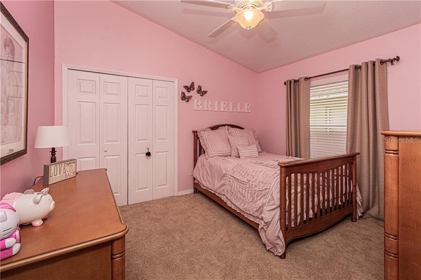
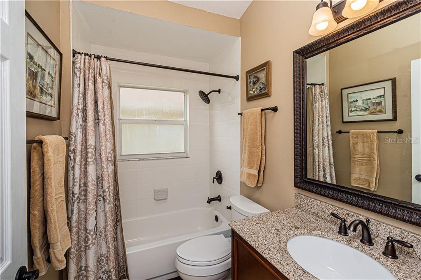
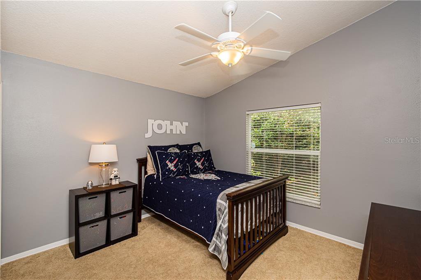
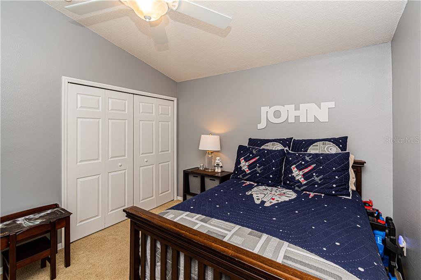
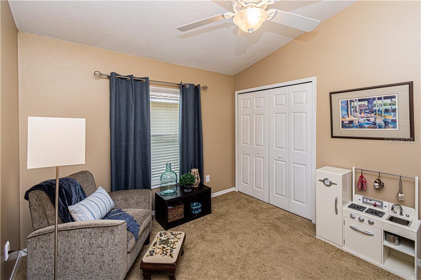
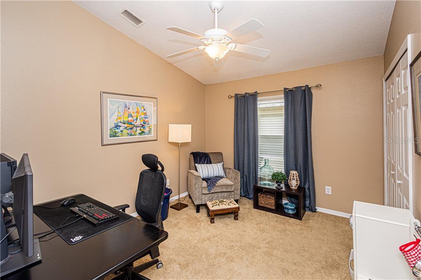
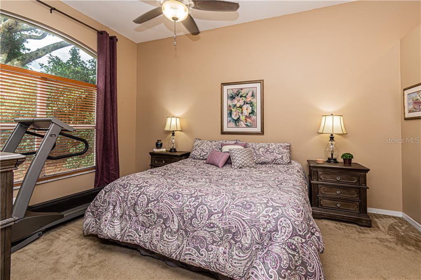
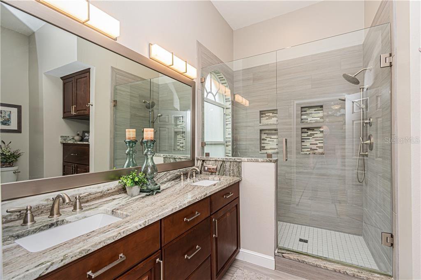
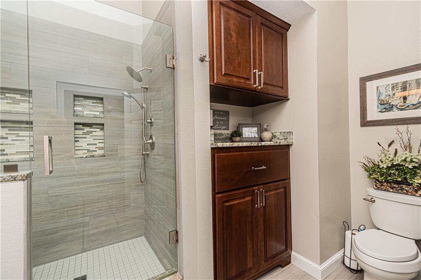
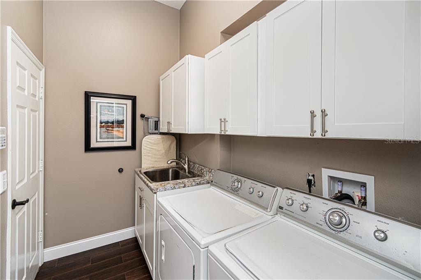
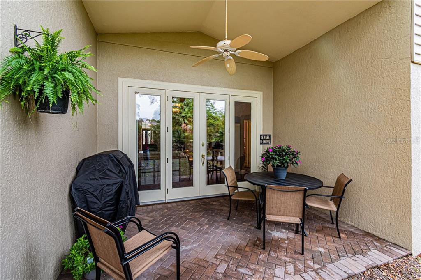
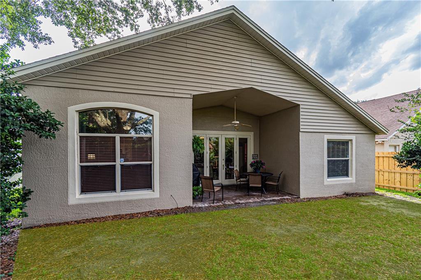
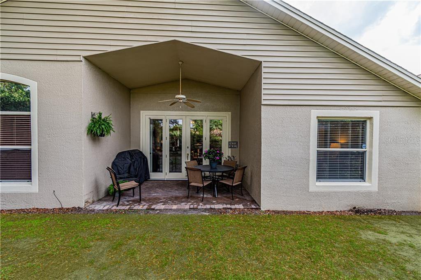
/u.realgeeks.media/belbenrealtygroup/400dpilogo.png)