5690 Marion Avenue, Orlando, FL 32839
- $244,389
- 3
- BD
- 2
- BA
- 1,518
- SqFt
- Sold Price
- $244,389
- List Price
- $244,398
- Status
- Sold
- Closing Date
- Jan 19, 2021
- MLS#
- O5866770
- Property Style
- Single Family
- Architectural Style
- Ranch
- New Construction
- Yes
- Year Built
- 2020
- Bedrooms
- 3
- Bathrooms
- 2
- Living Area
- 1,518
- Lot Size
- 14,458
- Acres
- 0.33
- Total Acreage
- 1/4 to less than 1/2
- Legal Subdivision Name
- Prosper Colony 22-23-29
- MLS Area Major
- Orlando/Edgewood/Pinecastle
Property Description
Pre-Construction. To be built. BRAND NEW 3 BEDROOM 2 BATH HOUSE NEAR OAK RIDGE ROAD AND OBT WALMART. SELLER IS OFFERING $4000 IN BUYERS CLOSING COST OR $10,000 IN BUYER UPGADES BUYER REQUIRED TO QUALIFY FOR CONSTRUCTION PERM MORTGAGE. HOME CONSTRUCTION TIME IS 3 TO 4 MONTHS. THE BUILDING PERMITS HAVE ALREADY BEEN ISSUED AND HOUSE NEXT DOOR IS NOW UNDER CONTRACT. A GREAT CHANCE TO PURCHASE THE LAST HOME AVAILABLE. THE LIST OF UPGRADES ARE AS FOLLOWS. 1. GRANITE COUNTER TOP (KITCHEN AND BATHS) 2. (5) CEILING FANS 3. TILE OR LAMINATE FLOORING, BUILDER CHOOSE 4. (2) COUCH LIGHTS 5. (2) FLOOD LIGHTS 6. 5 1/4 BASE BOARD 7. UPGRADE TILE DESIGN IN BOTH SHOWER'S 8. TILED KITCHEN BACK SPLASH 9. WOOD WINDOW SEAL'S . HOME COMES WITH A 2-10 HOME WARRANTY
Additional Information
- Taxes
- $457
- Minimum Lease
- No Minimum
- Location
- Corner Lot, In County, Level, Near Public Transit, Oversized Lot, Private
- Community Features
- No Deed Restriction
- Property Description
- One Story
- Zoning
- R-2
- Interior Layout
- Ceiling Fans(s), High Ceilings, Master Downstairs, Open Floorplan, Solid Surface Counters, Solid Wood Cabinets, Split Bedroom, Vaulted Ceiling(s), Walk-In Closet(s)
- Interior Features
- Ceiling Fans(s), High Ceilings, Master Downstairs, Open Floorplan, Solid Surface Counters, Solid Wood Cabinets, Split Bedroom, Vaulted Ceiling(s), Walk-In Closet(s)
- Floor
- Carpet, Ceramic Tile
- Appliances
- Dishwasher, Disposal, Electric Water Heater, Microwave, Range
- Utilities
- Cable Available, Electricity Available, Public, Street Lights, Water Available
- Heating
- Central, Heat Pump
- Air Conditioning
- Central Air
- Exterior Construction
- Block, Stucco
- Exterior Features
- Fence, Lighting, Sliding Doors
- Roof
- Shingle
- Foundation
- Slab, Stem Wall
- Pool
- No Pool
- Garage Carport
- 2 Car Garage
- Garage Spaces
- 2
- Garage Features
- Driveway, Ground Level, Off Street, On Street
- Garage Dimensions
- 20x20
- Fences
- Chain Link, Wood
- Pets
- Allowed
- Flood Zone Code
- x
- Parcel ID
- 22-23-29-7268-24-014
- Legal Description
- PLAN OF BLK 1 PROSPER COLONY D/109 COMMAT THE SE COR OF LOT 24 TH S89-42-50W 12.25 FT N00-11-13W 5 FT TO POB; TH S89-42-50W 100 FT N00-11-13W 72.50 FT N89-42-50E 125.25 FT S00-11-13E 72.50 FT S89-42-50W 12.25 FT TO POB
Mortgage Calculator
Listing courtesy of LA ROSA REALTY ORLANDO LLC. Selling Office: REAL ESTATE PROFESSIONALS SE.
StellarMLS is the source of this information via Internet Data Exchange Program. All listing information is deemed reliable but not guaranteed and should be independently verified through personal inspection by appropriate professionals. Listings displayed on this website may be subject to prior sale or removal from sale. Availability of any listing should always be independently verified. Listing information is provided for consumer personal, non-commercial use, solely to identify potential properties for potential purchase. All other use is strictly prohibited and may violate relevant federal and state law. Data last updated on
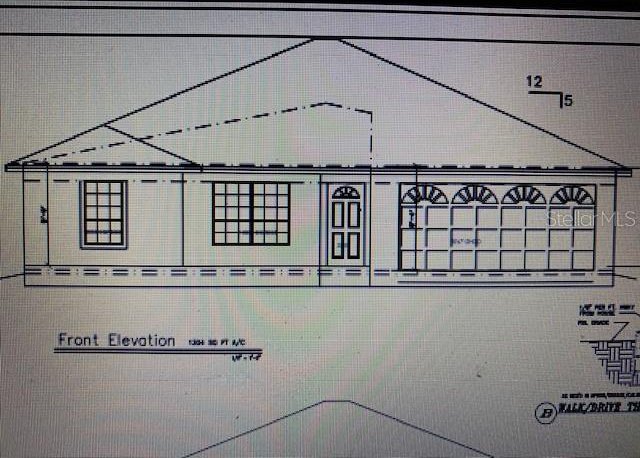
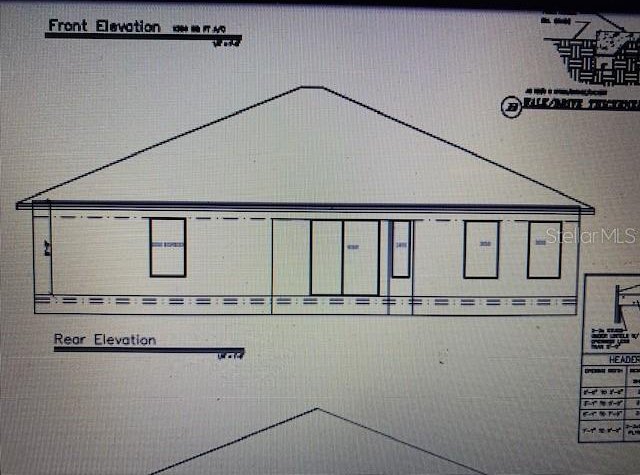
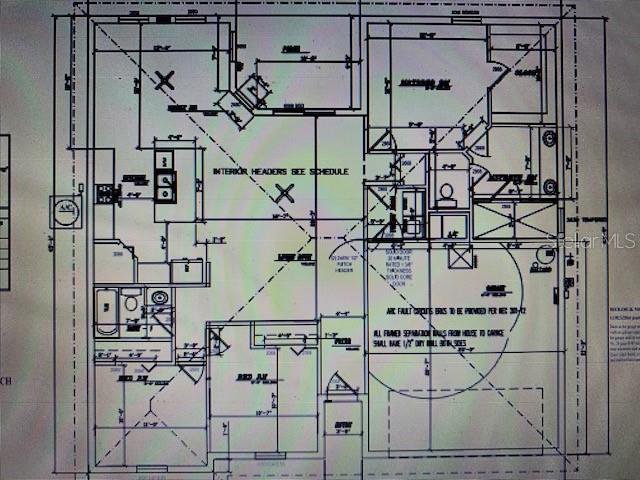
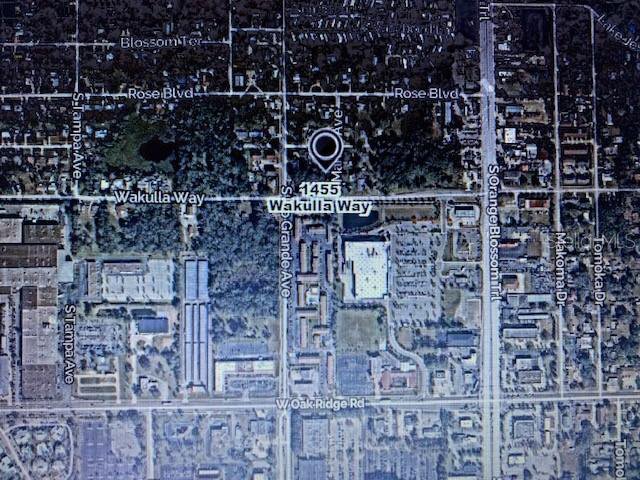
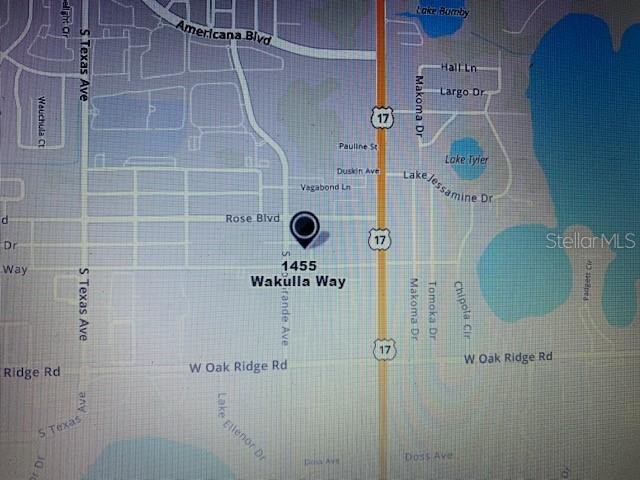
/u.realgeeks.media/belbenrealtygroup/400dpilogo.png)