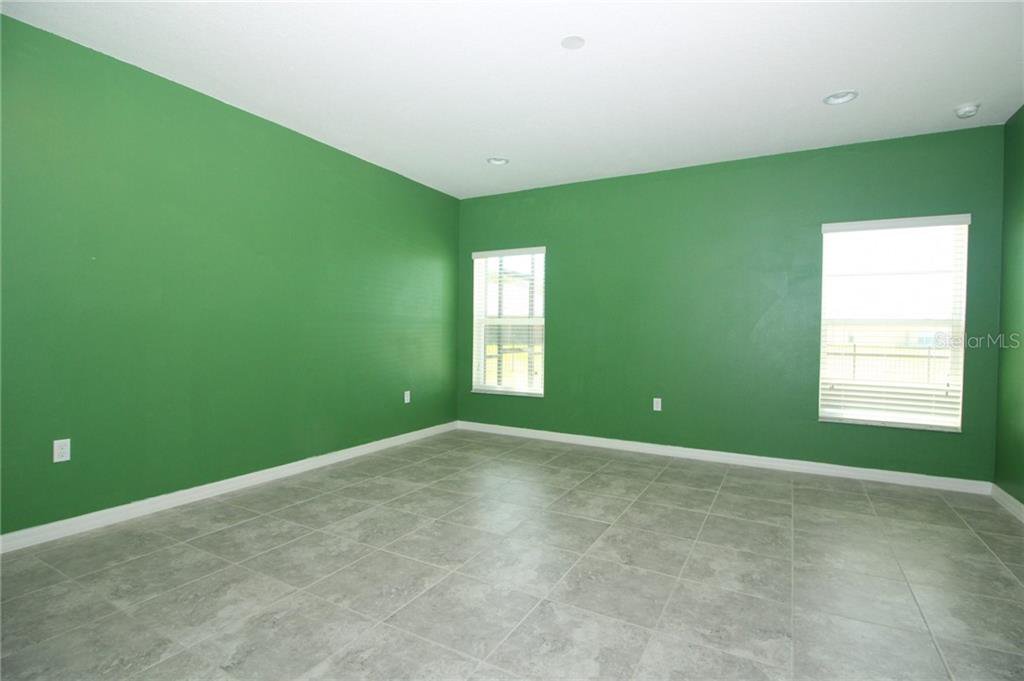4052 Navigator Way, Kissimmee, FL 34746
- $266,900
- 3
- BD
- 2
- BA
- 1,920
- SqFt
- Sold Price
- $266,900
- List Price
- $264,900
- Status
- Sold
- Closing Date
- Jul 24, 2020
- MLS#
- O5866461
- Property Style
- Single Family
- Architectural Style
- Florida
- Year Built
- 2016
- Bedrooms
- 3
- Bathrooms
- 2
- Living Area
- 1,920
- Lot Size
- 12,589
- Acres
- 0.29
- Total Acreage
- 1/4 Acre to 21779 Sq. Ft.
- Legal Subdivision Name
- Isles Bellalago
- MLS Area Major
- Kissimmee (West of Town)
Property Description
Welcome to this stunning, move-in ready, four-year-new home with all of the upgrades! Just an eight minute walk to the Isles of Bellalago clubhouse with a gym and luscious swimming pool, this house will make you feel like you’re on vacation—but with all of the comforts of home. An open floor plan and vaulted ceilings give the spacious living room and kitchen a bright, airy feeling. Surround sound speakers built into the ceiling to create your ideal home theater. Can lights in the kitchen, living room, and master bedroom provide extra lighting throughout. The kitchen contains granite countertops, 42" cabinets with upgraded handles, upgraded backsplash, stainless steel appliances, and is pre-wired for pendant lights. The walk-in pantry is big enough for you to stock up to your heart’s content. The massive 60’ x 20’ screened, pavered lanai makes the perfect spot for entertaining. It comes with outdoor speakers connected to the home theater system and an outlet tied to an indoor switch for customization of lighting to make this your outdoor paradise. Since there is no rear neighbor for this lot, the lanai also offers a view of a small pond where you can see waterfowl on a regular basis. The large yard is fully fenced to give you your own private dog park or play area. This is one of very few houses in the wonderful Isles of Bellalago with a three-car garage, giving you space to park two cars, store yard equipment, and still have room for a workbench and home gym. The house comes with a security camera system you can tie in to your wi-fi network and access for free. In addition, it is wired with an alarm system and keypads in both the garage and front entryway for that extra bit of safety if you wish to sign up for a monitoring service. The house is tiled throughout. The guest bathroom and master bathroom both contain his and her sinks with upgraded granite countertops. The guest bath has a shower/tub combo with upgraded glass door, while the large master bath contains an oversized shower for your enjoyment. The master bedroom easily holds a king-sized bedroom set, and the walk-in closet provides plenty of storage. Additionally, each of the two smaller bedrooms has its own walk-in closet and is large enough to easily hold a full-sized bedroom set or possibly a queen Kitchen appliances, the roof, and the AC are four years old and in excellent condition. The owner invested in a radiant barrier for the attic to keep out the heat in the summer, which reduces your AC bill during those sweltering summer months. The house will come with some extra matching floor tiles, pavers, and roof tiles in case you need to replace something down the line. Call today for a private showing of this amazing home!
Additional Information
- Taxes
- $3363
- Minimum Lease
- 7 Months
- HOA Fee
- $285
- HOA Payment Schedule
- Monthly
- Maintenance Includes
- 24-Hour Guard, Common Area Taxes, Pool, Private Road, Recreational Facilities, Security
- Location
- In County
- Community Features
- Boat Ramp, Deed Restrictions, Fishing, Fitness Center, Gated, Irrigation-Reclaimed Water, Playground, Pool, Sidewalks, Tennis Courts, Water Access, Gated Community
- Property Description
- One Story
- Zoning
- PD
- Interior Layout
- Ceiling Fans(s), Open Floorplan, Split Bedroom, Stone Counters, Vaulted Ceiling(s), Window Treatments
- Interior Features
- Ceiling Fans(s), Open Floorplan, Split Bedroom, Stone Counters, Vaulted Ceiling(s), Window Treatments
- Floor
- Ceramic Tile
- Appliances
- Dishwasher, Disposal, Dryer, Electric Water Heater, Microwave, Washer
- Utilities
- Public, Street Lights
- Heating
- Central, Electric
- Air Conditioning
- Central Air
- Exterior Construction
- Block, Stucco
- Exterior Features
- French Doors, Irrigation System, Lighting
- Roof
- Tile
- Foundation
- Slab
- Pool
- Community
- Garage Carport
- 3 Car Garage
- Garage Spaces
- 3
- Garage Features
- Garage Door Opener
- Garage Dimensions
- 30x20
- Fences
- Other
- Water Name
- Lake Toho
- Water View
- Pond
- Water Access
- Lake, Lake - Chain of Lakes
- Pets
- Allowed
- Flood Zone Code
- X
- Parcel ID
- 25-26-28-2667-0001-1210
- Legal Description
- ISLES OF BELLALAGO PB 17 PGS 191-195 LOT 121 31-26-29
Mortgage Calculator
Listing courtesy of PRESTIGE PROPERTY SHOP LLC. Selling Office: RE/MAX TITANIUM GROUP.
StellarMLS is the source of this information via Internet Data Exchange Program. All listing information is deemed reliable but not guaranteed and should be independently verified through personal inspection by appropriate professionals. Listings displayed on this website may be subject to prior sale or removal from sale. Availability of any listing should always be independently verified. Listing information is provided for consumer personal, non-commercial use, solely to identify potential properties for potential purchase. All other use is strictly prohibited and may violate relevant federal and state law. Data last updated on


































/u.realgeeks.media/belbenrealtygroup/400dpilogo.png)