2527 Nouveau Way, Kissimmee, FL 34741
- $342,000
- 3
- BD
- 2.5
- BA
- 2,106
- SqFt
- Sold Price
- $342,000
- List Price
- $349,900
- Status
- Sold
- Closing Date
- Jun 23, 2020
- MLS#
- O5866422
- Property Style
- Single Family
- Architectural Style
- Traditional
- Year Built
- 2017
- Bedrooms
- 3
- Bathrooms
- 2.5
- Baths Half
- 1
- Living Area
- 2,106
- Lot Size
- 5,661
- Acres
- 0.13
- Total Acreage
- Up to 10, 889 Sq. Ft.
- Legal Subdivision Name
- Tapestry
- MLS Area Major
- Kissimmee (Downtown East)
Property Description
This home is a highly sought-after MAPLE model located in the Tapestry by Mattamy community. This beautiful two-story home has 3 bedrooms, 2 full baths, 1 half bath, office/den and two car garage. This is a perfect home for a family at over 2100+ sq feet and has many upgrades such as a spacious loft, screened in covered lanai patio, extended driveway, optional door from 3rd bedroom to bathroom, upgraded tiles and wooden floors, granite counter tops and 42’ in cabinets with lights, kitchen backsplash, laundry upper cabinets, upgraded appliances, tray ceiling in the master bedroom, 8 foot doors, double sink vanities and much more. The community has great amenities including: a beach style pool area with slide and bbq grills, full gym and workout studio, 24 hour gated security, dog parks, and kiddie playgrounds. This home is move-in ready and close to all major shopping, Orlando airport, amusement parks, and highways. This home won’t last! Act now to schedule a showing and for more details!
Additional Information
- Taxes
- $4300
- Taxes
- $122
- HOA Fee
- $300
- HOA Payment Schedule
- Quarterly
- Location
- Corner Lot
- Community Features
- Fitness Center, Gated, Park, Playground, Pool, Sidewalks, Waterfront, No Deed Restriction, Gated Community, Maintenance Free
- Property Description
- Two Story
- Zoning
- RES
- Interior Layout
- Ceiling Fans(s), High Ceilings, Kitchen/Family Room Combo, Open Floorplan, Tray Ceiling(s), Walk-In Closet(s)
- Interior Features
- Ceiling Fans(s), High Ceilings, Kitchen/Family Room Combo, Open Floorplan, Tray Ceiling(s), Walk-In Closet(s)
- Floor
- Carpet, Ceramic Tile, Wood
- Appliances
- Convection Oven, Dishwasher, Disposal, Electric Water Heater, Microwave, Refrigerator
- Utilities
- BB/HS Internet Available, Cable Available, Electricity Connected, Public, Underground Utilities, Water Available
- Heating
- Central
- Air Conditioning
- Central Air
- Exterior Construction
- Block, Brick, Stucco, Wood Siding
- Exterior Features
- Irrigation System, Lighting, Sliding Doors, Sprinkler Metered
- Roof
- Other
- Foundation
- Slab
- Pool
- Community
- Garage Carport
- 2 Car Garage
- Garage Spaces
- 2
- Garage Features
- Driveway, Garage Door Opener, Guest
- Garage Dimensions
- 18x22
- Pets
- Allowed
- Flood Zone Code
- X
- Parcel ID
- 08-25-29-2238-0001-3640
- Legal Description
- TAPESTRY PH 2 PB 25 PGS 28-36 LOT 364
Mortgage Calculator
Listing courtesy of PROPERTIO. Selling Office: AMERITEAM REALTY INC.
StellarMLS is the source of this information via Internet Data Exchange Program. All listing information is deemed reliable but not guaranteed and should be independently verified through personal inspection by appropriate professionals. Listings displayed on this website may be subject to prior sale or removal from sale. Availability of any listing should always be independently verified. Listing information is provided for consumer personal, non-commercial use, solely to identify potential properties for potential purchase. All other use is strictly prohibited and may violate relevant federal and state law. Data last updated on
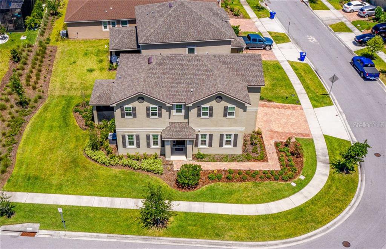
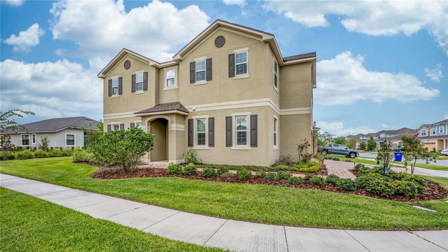
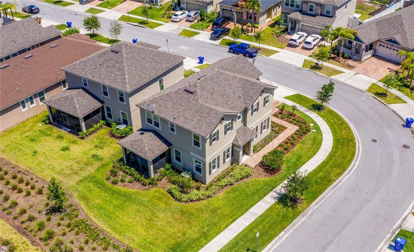
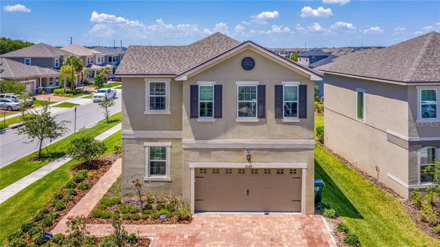
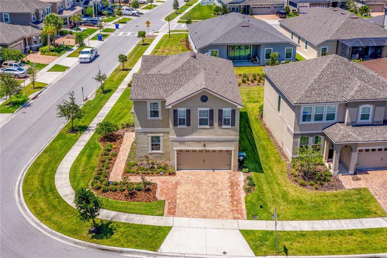
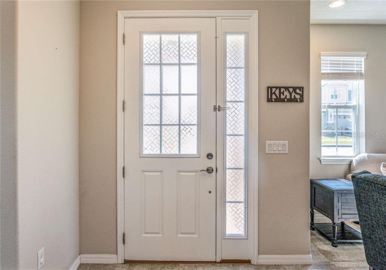
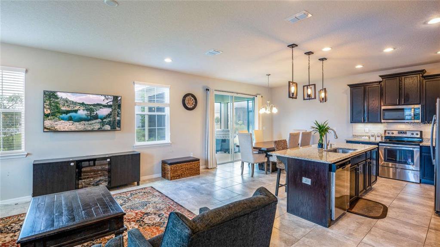
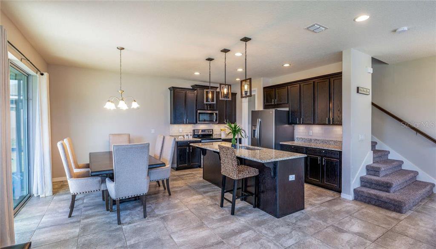
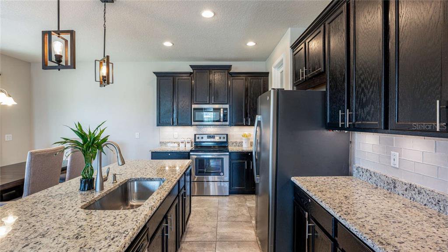
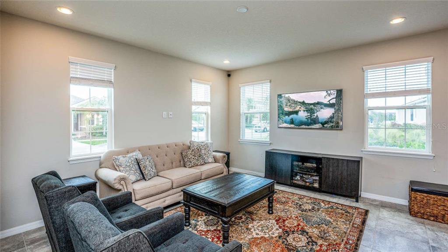
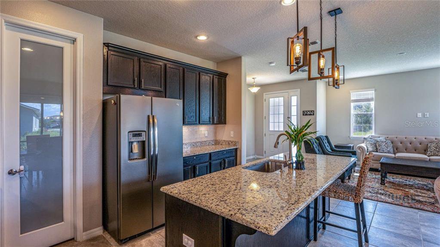
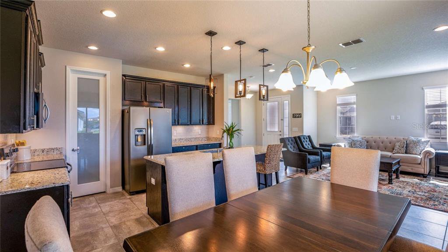
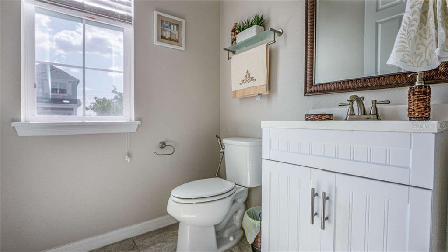
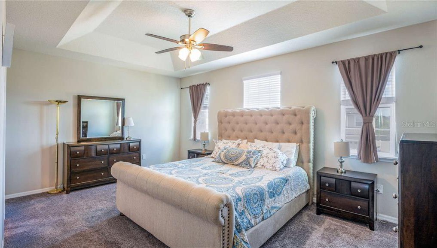
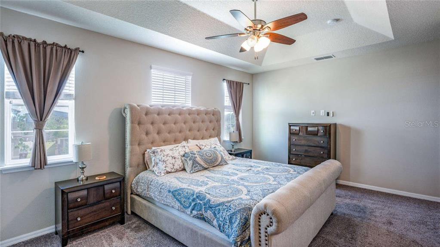
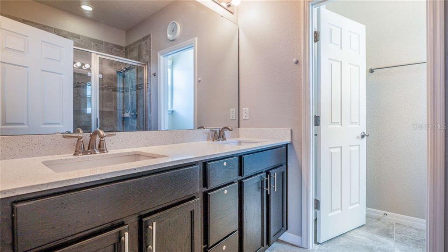
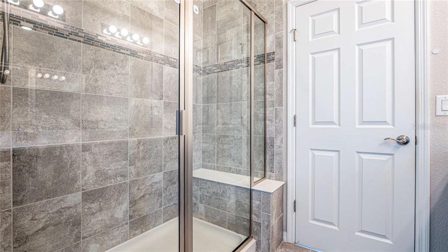
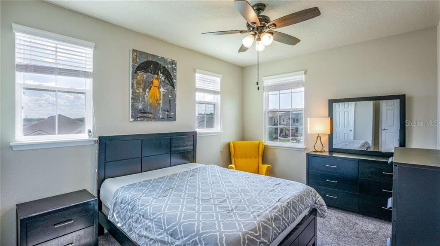
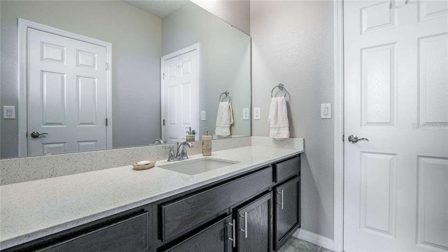
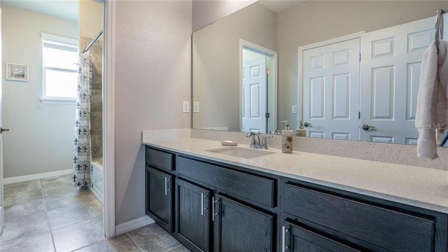
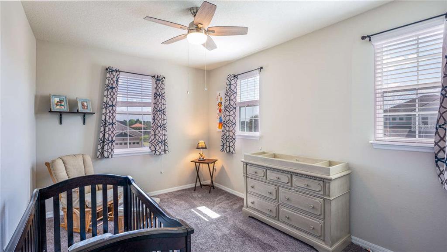
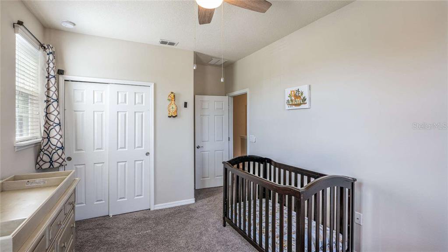
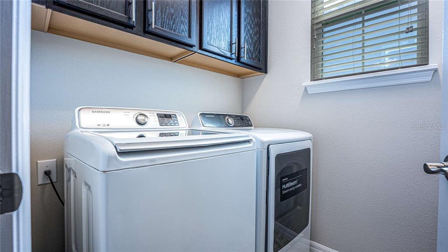
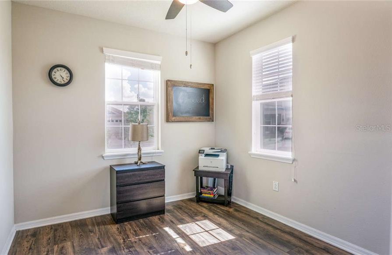
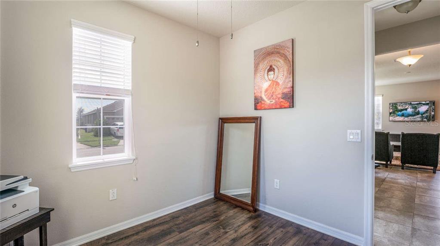
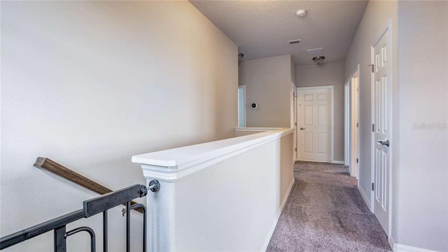
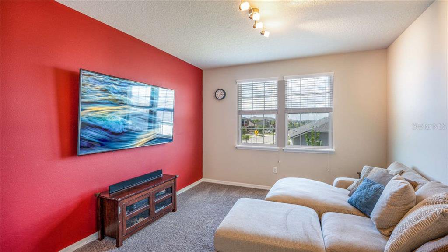
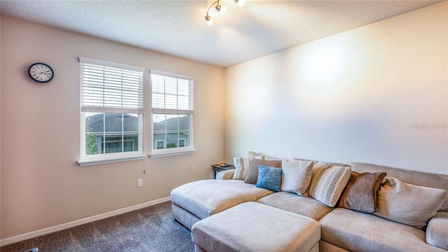
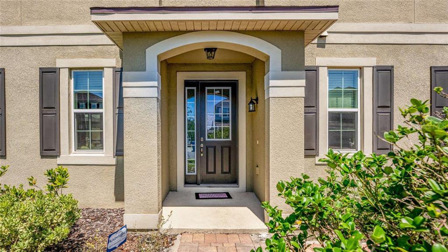

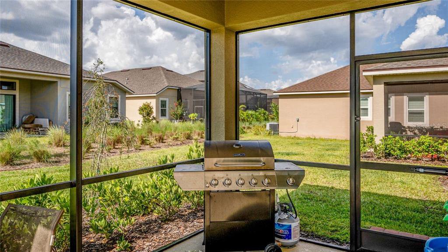
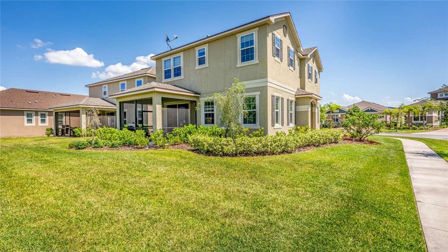
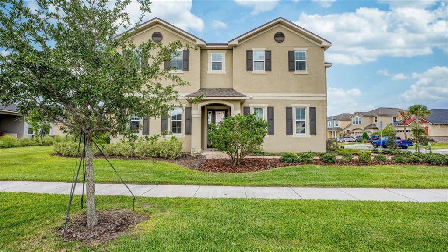
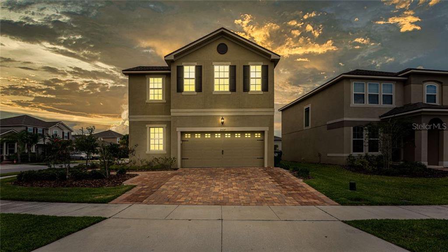
/u.realgeeks.media/belbenrealtygroup/400dpilogo.png)