8479 Dover View Lane, Orlando, FL 32829
- $385,000
- 4
- BD
- 3
- BA
- 2,672
- SqFt
- Sold Price
- $385,000
- List Price
- $399,900
- Status
- Sold
- Closing Date
- Jun 30, 2020
- MLS#
- O5866354
- Property Style
- Single Family
- Architectural Style
- Traditional
- Year Built
- 2004
- Bedrooms
- 4
- Bathrooms
- 3
- Living Area
- 2,672
- Lot Size
- 7,297
- Acres
- 0.17
- Total Acreage
- Up to 10, 889 Sq. Ft.
- Legal Subdivision Name
- Vista Lakes Village N-13 Waverly
- MLS Area Major
- Orlando/Chickasaw
Property Description
EXPECTING NEW ROOF SOON PAID FOR BY SELLER! Fully Renovated 4 bedroom 3 bath open floor plan located in the highly sought after gated neighborhood in Vista Lakes! This beautiful open layout home has a total of 3480 sqft. and a spacious three car garage. Upgrades include matching quartz countertops throughout the property, floor to ceiling stacked stone wood burning fireplace, 12ft high ceilings, large master suite, top of the line Samsung appliances, new waterproof laminate flooring in all bedrooms, closets, formal living, dinning and entry way! The property's interior was freshly painted, with all new hardware, LED light fixtures and a brand new AC unit. The property also includes a screened in back porch overlooking the spacious fenced backyard with plenty of room for a pool. Lee vista is a very friendly community that offers one of the best community pools in the area, including tennis courts, workout room, and a community dock located in the neighborhood! just minutes from Lake nona and 15 minutes from downtown Orlando.
Additional Information
- Taxes
- $4062
- Minimum Lease
- 1-2 Years
- HOA Fee
- $55
- HOA Payment Schedule
- Monthly
- Maintenance Includes
- Common Area Taxes, Pool, Management, Pool, Private Road, Recreational Facilities
- Community Features
- Deed Restrictions, Fishing, Fitness Center, Gated, Park, Playground, Pool, Sidewalks, Tennis Courts, Waterfront, Gated Community
- Property Description
- One Story
- Zoning
- PD/AN
- Interior Layout
- Ceiling Fans(s), Crown Molding, Eat-in Kitchen, High Ceilings, Living Room/Dining Room Combo, Master Downstairs, Open Floorplan, Solid Wood Cabinets, Stone Counters, Thermostat, Tray Ceiling(s), Walk-In Closet(s)
- Interior Features
- Ceiling Fans(s), Crown Molding, Eat-in Kitchen, High Ceilings, Living Room/Dining Room Combo, Master Downstairs, Open Floorplan, Solid Wood Cabinets, Stone Counters, Thermostat, Tray Ceiling(s), Walk-In Closet(s)
- Floor
- Ceramic Tile, Epoxy, Laminate
- Appliances
- Convection Oven, Dishwasher, Disposal, Freezer, Microwave, Refrigerator
- Utilities
- BB/HS Internet Available, Cable Available, Cable Connected, Electricity Available, Electricity Connected, Phone Available, Sewer Available, Sewer Connected, Street Lights, Underground Utilities, Water Available, Water Connected
- Heating
- Central, Electric
- Air Conditioning
- Central Air
- Fireplace Description
- Wood Burning
- Exterior Construction
- Block, Stone, Stucco
- Exterior Features
- Fence, Irrigation System, Lighting, Sidewalk
- Roof
- Shingle
- Foundation
- Slab
- Pool
- Community
- Garage Carport
- 3 Car Garage
- Garage Spaces
- 3
- Garage Features
- Driveway, Garage Door Opener, Ground Level, Oversized
- Garage Dimensions
- 27x20
- Fences
- Wood
- Pets
- Allowed
- Flood Zone Code
- X
- Parcel ID
- 24-23-30-8977-00-570
- Legal Description
- VISTA LAKES VILLAGE N-13 (WAVERLY) 45/60LOT 57
Mortgage Calculator
Listing courtesy of FLORIDA REALTY INVESTMENTS. Selling Office: CHARLES RUTENBERG REALTY ORLANDO.
StellarMLS is the source of this information via Internet Data Exchange Program. All listing information is deemed reliable but not guaranteed and should be independently verified through personal inspection by appropriate professionals. Listings displayed on this website may be subject to prior sale or removal from sale. Availability of any listing should always be independently verified. Listing information is provided for consumer personal, non-commercial use, solely to identify potential properties for potential purchase. All other use is strictly prohibited and may violate relevant federal and state law. Data last updated on
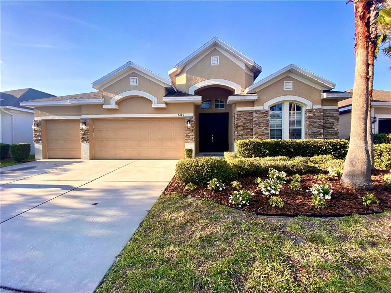
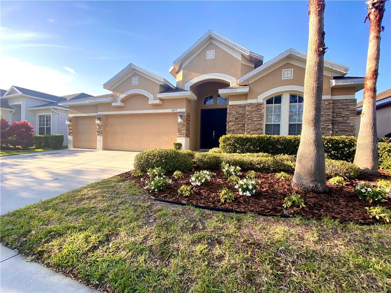
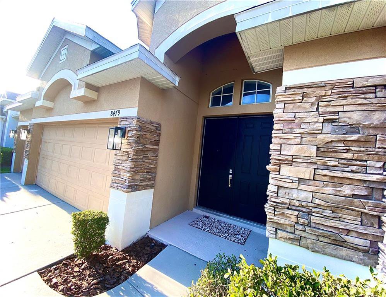

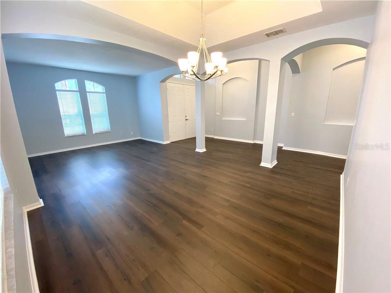
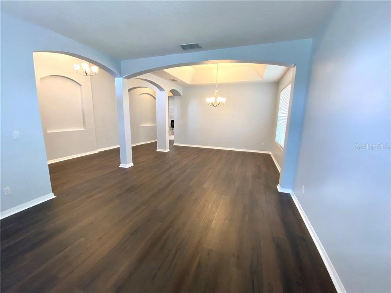

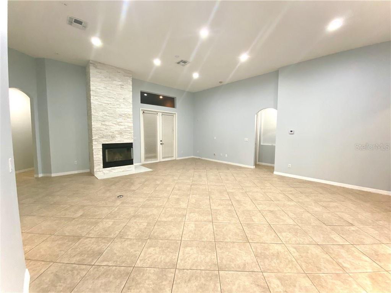

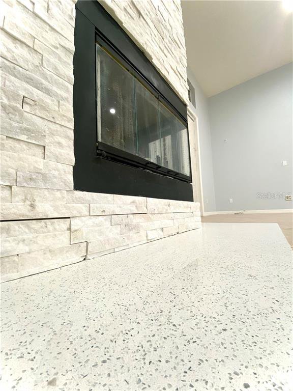
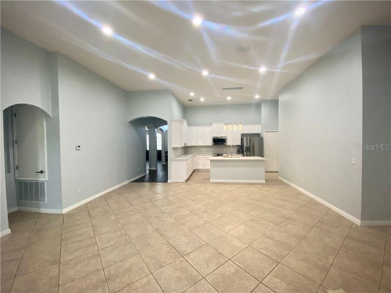
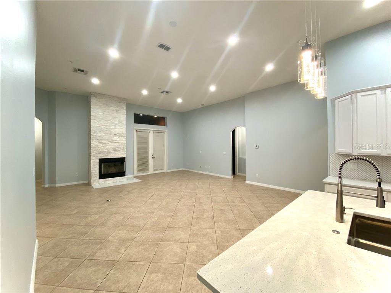
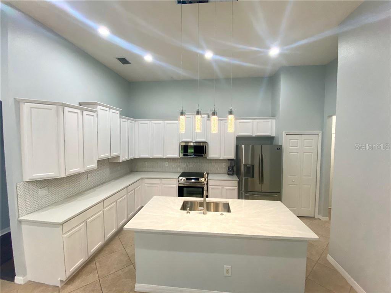
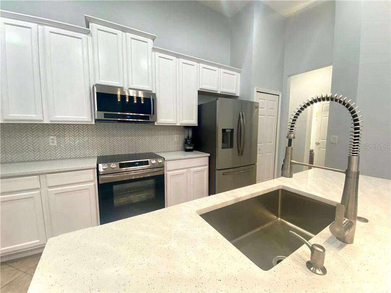
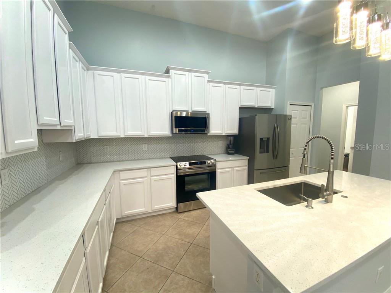
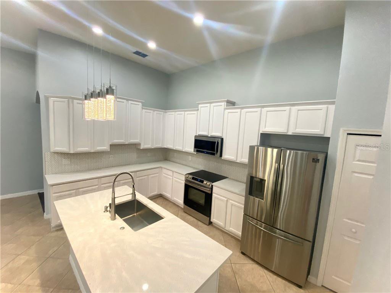
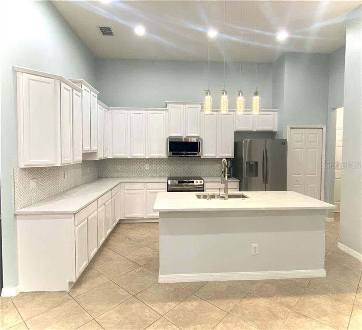
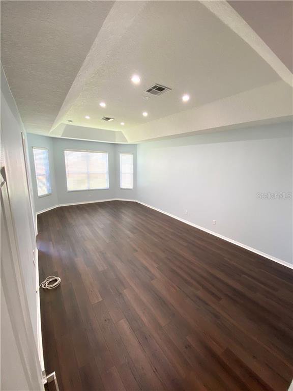

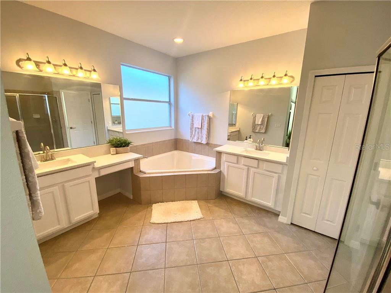
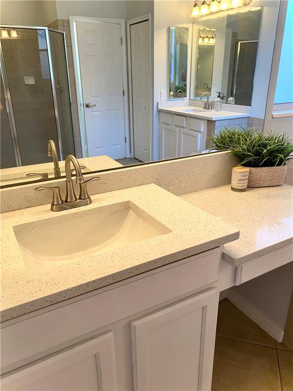
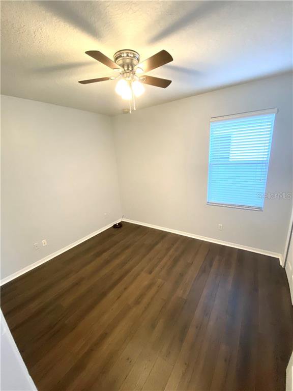
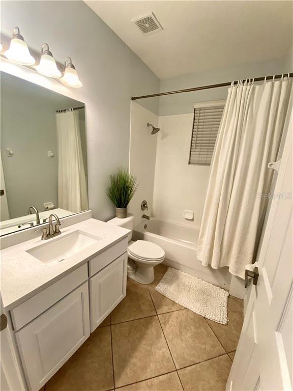
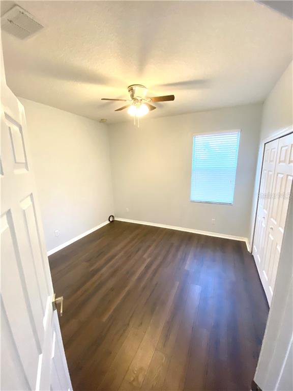
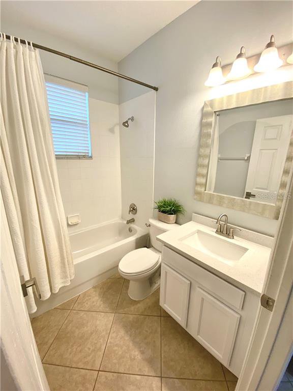
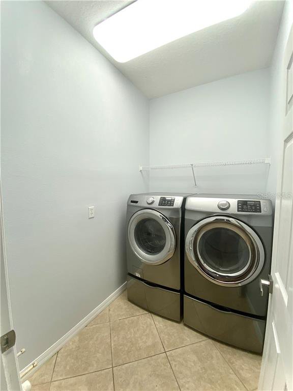
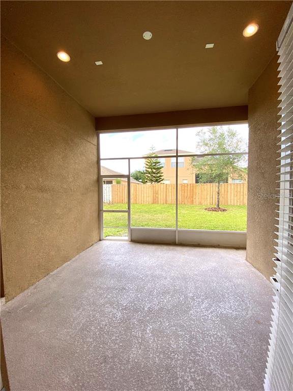
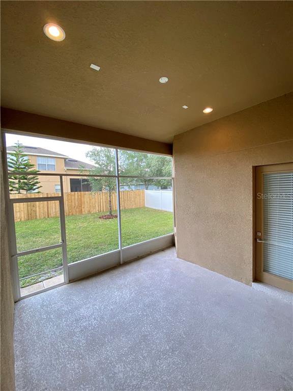
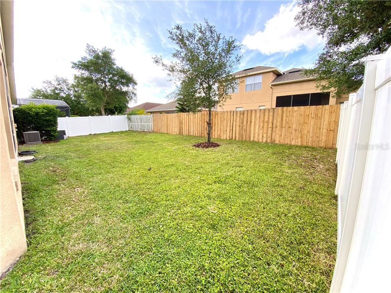
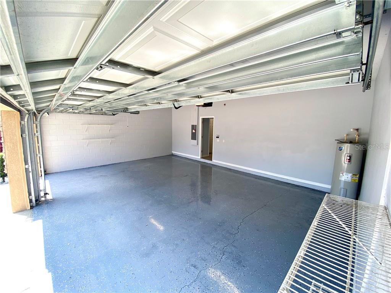
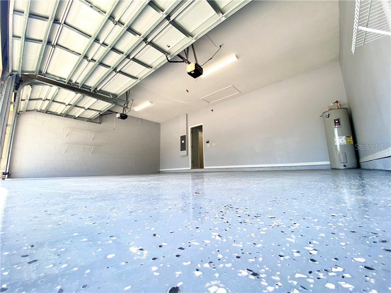
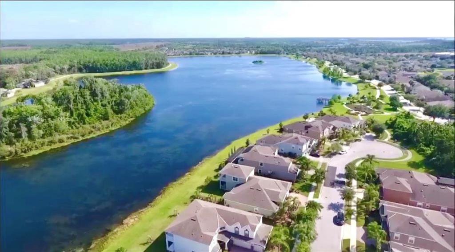
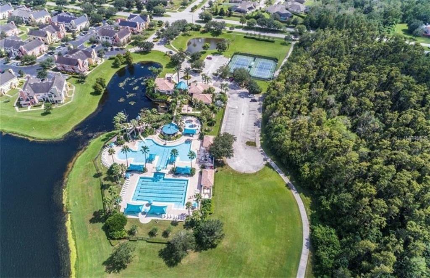

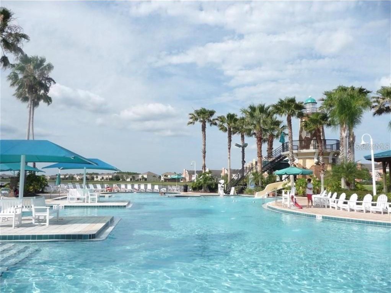

/u.realgeeks.media/belbenrealtygroup/400dpilogo.png)