3610 Mt Vernon Way, Kissimmee, FL 34741
- $339,000
- 4
- BD
- 2.5
- BA
- 2,461
- SqFt
- Sold Price
- $339,000
- List Price
- $349,000
- Status
- Sold
- Closing Date
- Sep 24, 2020
- MLS#
- O5866349
- Property Style
- Single Family
- Year Built
- 2014
- Bedrooms
- 4
- Bathrooms
- 2.5
- Baths Half
- 1
- Living Area
- 2,461
- Lot Size
- 6,098
- Acres
- 0.14
- Total Acreage
- 0 to less than 1/4
- Legal Subdivision Name
- Preserve/Tapestry Ph 1
- MLS Area Major
- Kissimmee (Downtown East)
Property Description
WATERFRONT!! ENJOY THE PANORAMIC VIEW FROM MOST ROOMS. IMMACULATE, MOVE-IN READY, GREAT LOCATION! Built in 2014. One of the nicest communities in Kissimmee ~ The Preserve at Tapestry. High-end finishing, this modern home is sure to be your happy place, it sits in an oversized lot overlooking the lake and community clubhouse, with a large backyard. Walk to the community pool. The home also features a welcoming floor plan, 2,461 sq. ft., 2 car garage, 4 bedrooms (all on the second floor) 2 1/2 baths. Formal dining room. Oversized Master Bedroom with large bonus/sitting area and a stunning view of the lake. The Master Bathroom features his and hers walk-in closets, dual sinks, garden tub, and separate shower stall. The kitchen is upgraded with 42” cabinets, granite countertops, all stainless steel appliances, huge island, and breakfast bar. Laundry room conveniently located on the second floor with High-end LG washer, dryer with steam clean. The kitchen, breakfast nook area, and great room overlook the lake and covered lanai. Conveniently located just minutes to the theme parks, The Loop shopping center, dining, and the Orlando International Airport. Easy access to major highways. Call today to schedule a showing. Please contact me for your private in-person or virtual tour. ***** 3D Virtual Tour also Available.*****
Additional Information
- Taxes
- $4745
- Minimum Lease
- No Minimum
- HOA Fee
- $205
- HOA Payment Schedule
- Quarterly
- Location
- Sidewalk
- Community Features
- Deed Restrictions, Pool, Waterfront
- Property Description
- Two Story
- Zoning
- RES
- Interior Layout
- Kitchen/Family Room Combo, Walk-In Closet(s)
- Interior Features
- Kitchen/Family Room Combo, Walk-In Closet(s)
- Floor
- Carpet, Ceramic Tile
- Appliances
- Dishwasher, Dryer, Microwave, Range, Refrigerator, Washer
- Utilities
- BB/HS Internet Available, Cable Available, Electricity Available, Electricity Connected, Phone Available, Public
- Heating
- Central
- Air Conditioning
- Central Air
- Exterior Construction
- Block, Stucco
- Exterior Features
- Lighting, Sidewalk
- Roof
- Shingle
- Foundation
- Slab
- Pool
- Community
- Garage Carport
- 2 Car Garage
- Garage Spaces
- 2
- Garage Features
- Oversized
- Garage Dimensions
- 21x22
- Elementary School
- Thacker Avenue Elem (K 5)
- Middle School
- Parkway Middle
- High School
- Osceola High School
- Water View
- Lake
- Water Frontage
- Lake
- Pets
- Allowed
- Flood Zone Code
- X
- Parcel ID
- 08-25-29-1986-0001-0700
- Legal Description
- PRESERVE AT TAPESTRY PH 1 PB 22 PG 125-131 LOT 70
Mortgage Calculator
Listing courtesy of KELLER WILLIAMS ADVANTAGE III. Selling Office: AGENT PLUS REALTY.
StellarMLS is the source of this information via Internet Data Exchange Program. All listing information is deemed reliable but not guaranteed and should be independently verified through personal inspection by appropriate professionals. Listings displayed on this website may be subject to prior sale or removal from sale. Availability of any listing should always be independently verified. Listing information is provided for consumer personal, non-commercial use, solely to identify potential properties for potential purchase. All other use is strictly prohibited and may violate relevant federal and state law. Data last updated on
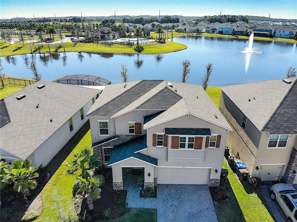
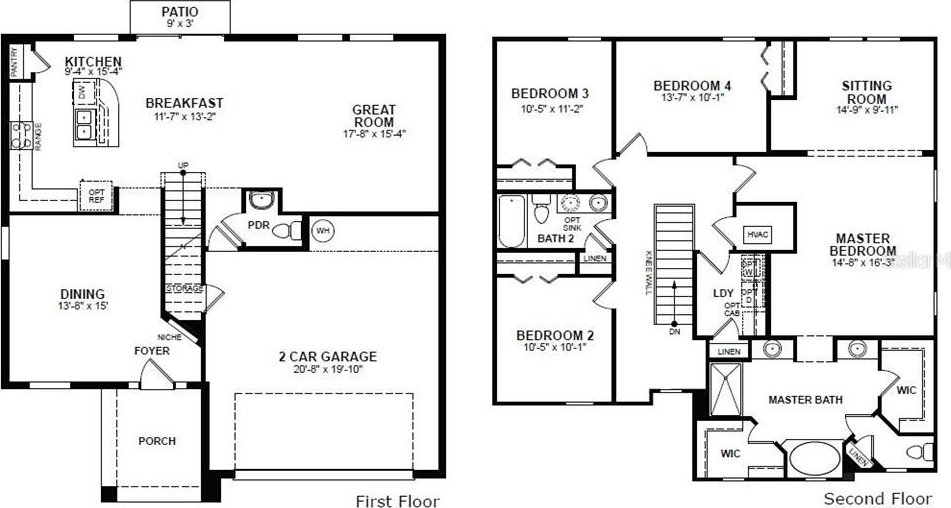
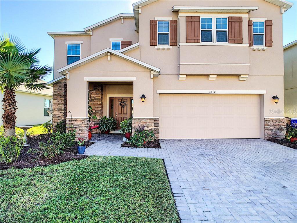
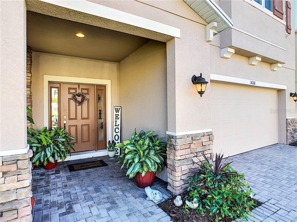
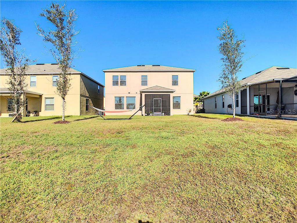
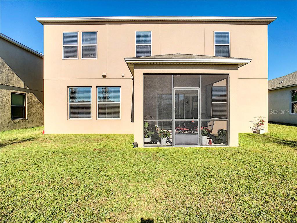
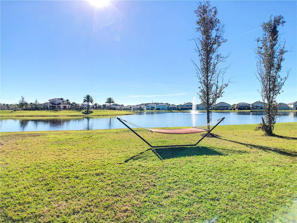
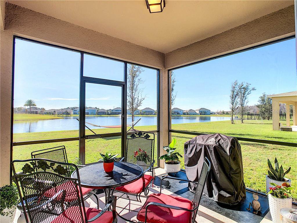
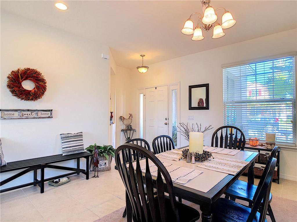

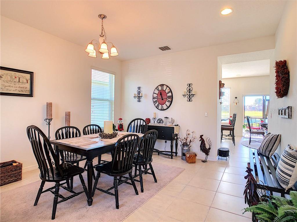
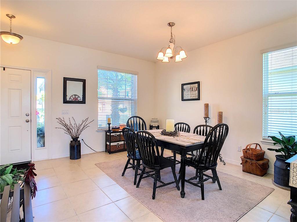
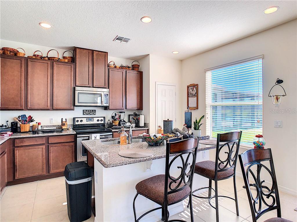
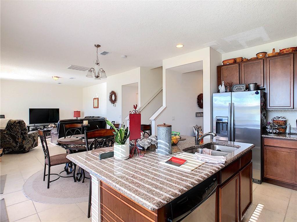
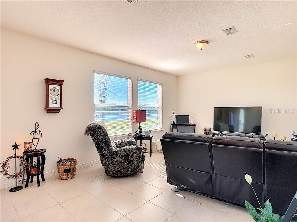
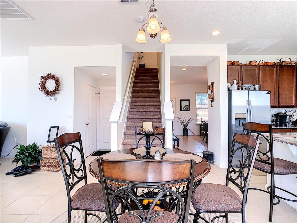
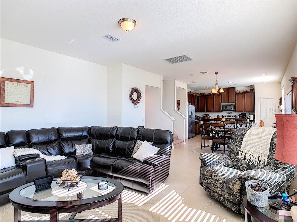
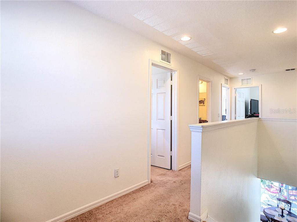
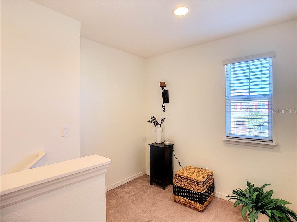
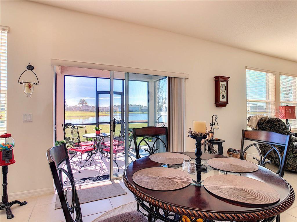
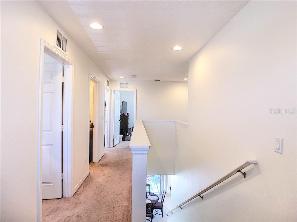
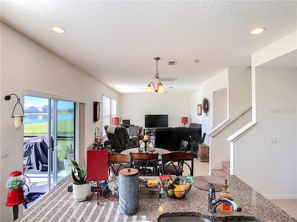
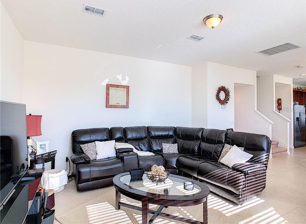
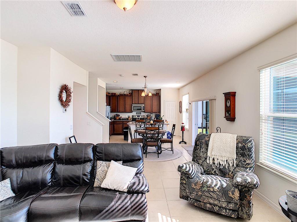
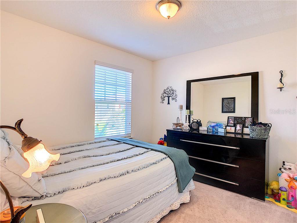
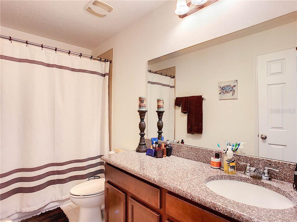
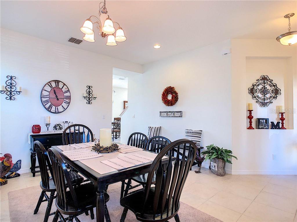
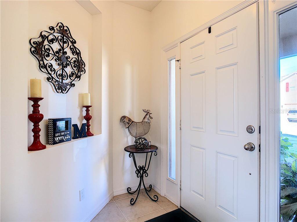
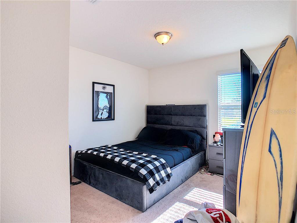
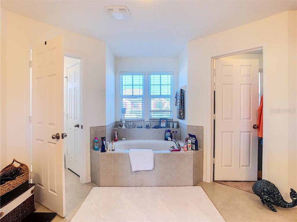
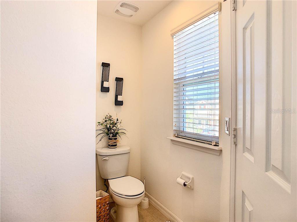
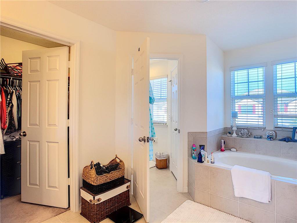
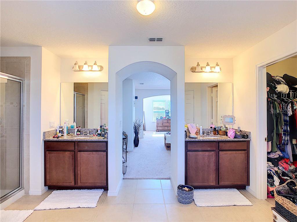
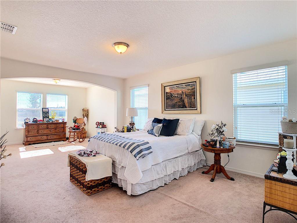
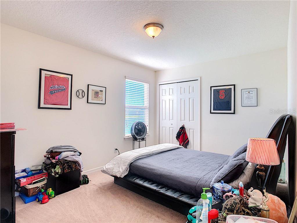
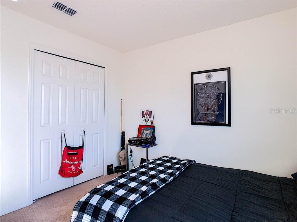
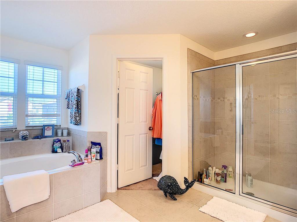
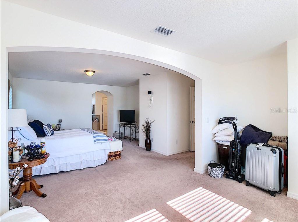
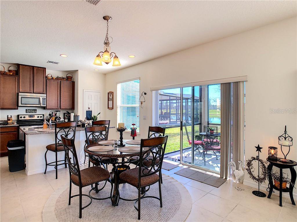
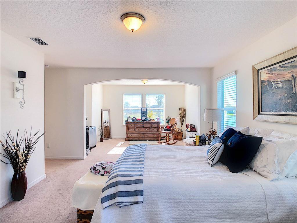
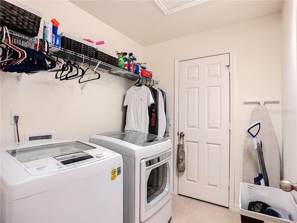
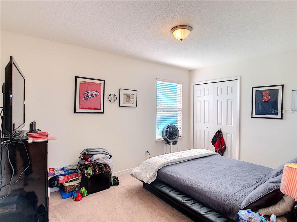
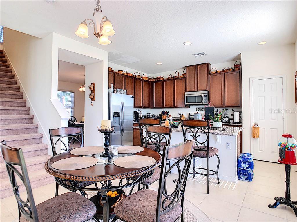
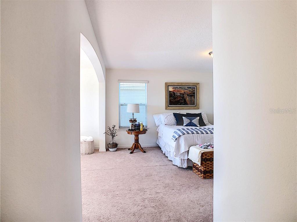
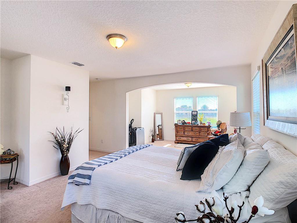
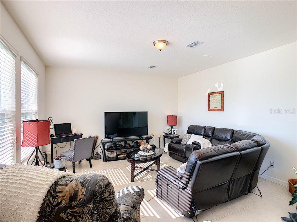
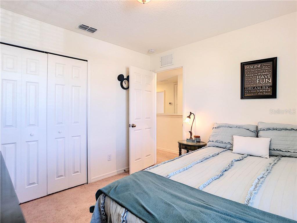
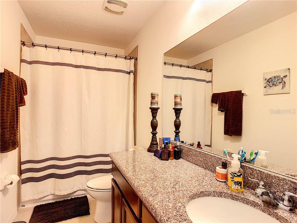
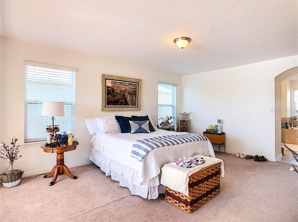
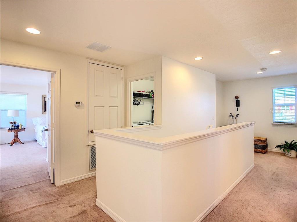
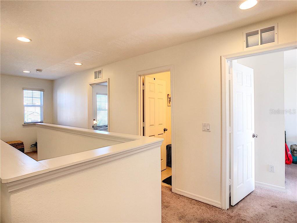
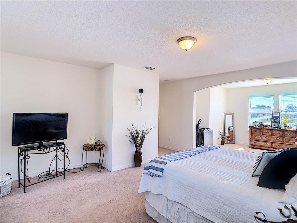
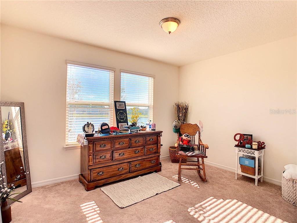
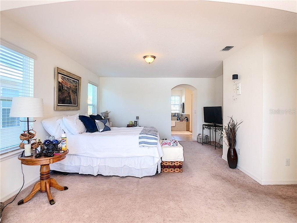
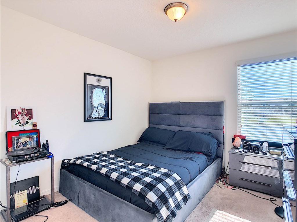
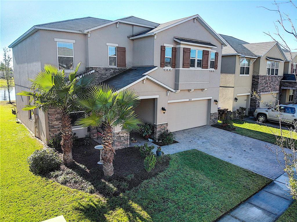
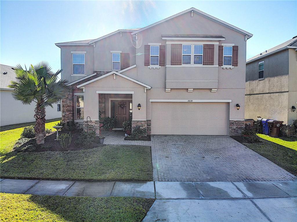
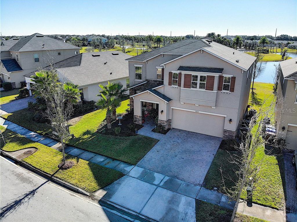
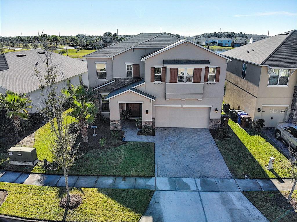
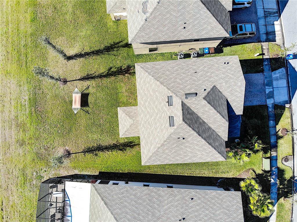
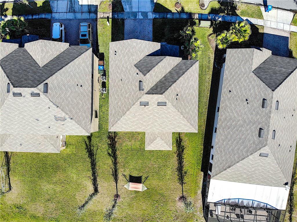
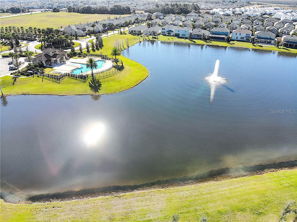
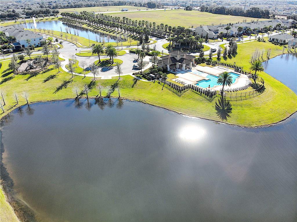
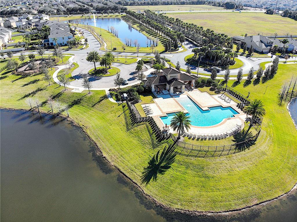
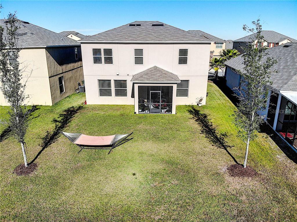
/u.realgeeks.media/belbenrealtygroup/400dpilogo.png)