7218 Kensington High Boulevard, Orlando, FL 32818
- $219,000
- 3
- BD
- 2
- BA
- 1,147
- SqFt
- Sold Price
- $219,000
- List Price
- $219,000
- Status
- Sold
- Closing Date
- Jun 29, 2020
- MLS#
- O5866165
- Property Style
- Single Family
- Architectural Style
- Traditional
- Year Built
- 1986
- Bedrooms
- 3
- Bathrooms
- 2
- Living Area
- 1,147
- Lot Size
- 11,264
- Acres
- 0.26
- Total Acreage
- 1/4 Acre to 21779 Sq. Ft.
- Legal Subdivision Name
- Kensington Sec 01
- MLS Area Major
- Orlando/Hiawassee/Pine Hills
Property Description
DEBUT! Charming 3 bedroom 2 bathroom home in the heart of ORLANDO! This home is located on an oversized, fully fenced lot in the community of KENSINGTON and it is delightfully tucked away from the main entrance. This home has been beautifully RENOVATED ... not a stone left unturned. The home features a foyer entry, ceramic tile through the main living space, ceiling fans in all bedrooms, a formal dining room, vaulted ceilings, and a FIREPLACE as a focal point of the home. The back patio addition is like NO other as it flows as part of the home, is fully tiled and has picturesque windows to enjoy the backyard. It is just PERFECT to enjoy the backyard space, entertain, or add an AC to use as an office, playroom, or craft room. Just SO many possibilities! The kitchen has been fully renovated and boasts metallic finish custom cabinetry, granite countertops, subway tile backsplash, a closet pantry, and a breakfast bar! BOTH bathrooms have also been fully renovated and both the interior & exterior of the home has been freshly painted. The new owner will also be pleased to know the new roof was just installed in NOVEMBER 2017! Do not let this GEM slip through your fingers! *A VIRTUAL TOUR* showing is also available so you can view it from the comfort of your sofa! Call TODAY for more information! Virtual Showing: http://7218kensingtonhighboulevard.info/Showing-MLS
Additional Information
- Taxes
- $1697
- Minimum Lease
- No Minimum
- Location
- Oversized Lot
- Community Features
- No Deed Restriction
- Property Description
- One Story
- Zoning
- R-1A
- Interior Layout
- Ceiling Fans(s), Vaulted Ceiling(s)
- Interior Features
- Ceiling Fans(s), Vaulted Ceiling(s)
- Floor
- Carpet, Ceramic Tile
- Appliances
- Dishwasher, Microwave, Range, Refrigerator
- Utilities
- BB/HS Internet Available, Cable Available, Public
- Heating
- Central
- Air Conditioning
- Central Air
- Fireplace Description
- Decorative, Wood Burning
- Exterior Construction
- Wood Frame
- Exterior Features
- Fence
- Roof
- Shingle
- Foundation
- Slab
- Pool
- No Pool
- Garage Carport
- 2 Car Garage
- Garage Spaces
- 2
- Garage Features
- Driveway
- Garage Dimensions
- 22x21
- Elementary School
- Pinewood Elem
- Middle School
- Robinswood Middle
- High School
- Evans High
- Fences
- Wood
- Pets
- Allowed
- Flood Zone Code
- x
- Parcel ID
- 11-22-28-4152-00-460
- Legal Description
- KENSINGTON SECTION ONE 14/80 LOT 46
Mortgage Calculator
Listing courtesy of CENTURY 21 CARIOTI. Selling Office: KELLER WILLIAMS ADVANTAGE III.
StellarMLS is the source of this information via Internet Data Exchange Program. All listing information is deemed reliable but not guaranteed and should be independently verified through personal inspection by appropriate professionals. Listings displayed on this website may be subject to prior sale or removal from sale. Availability of any listing should always be independently verified. Listing information is provided for consumer personal, non-commercial use, solely to identify potential properties for potential purchase. All other use is strictly prohibited and may violate relevant federal and state law. Data last updated on
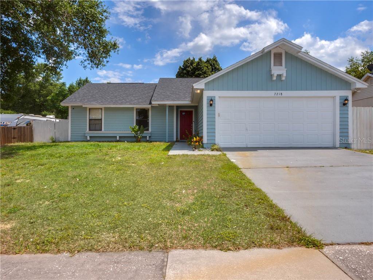
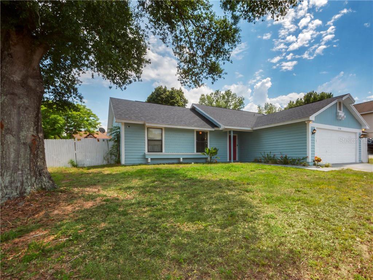
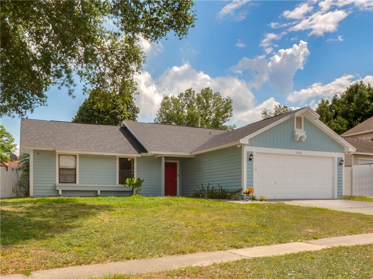
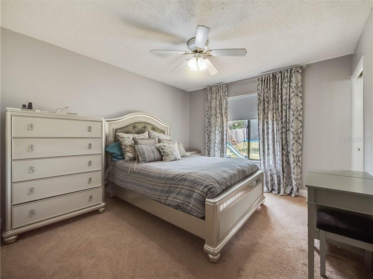
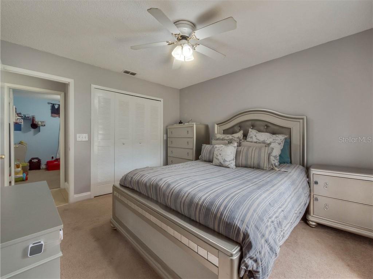

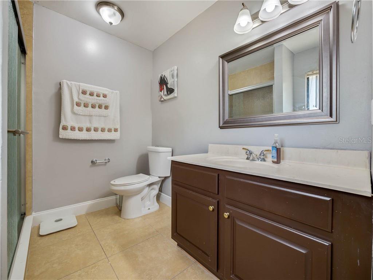
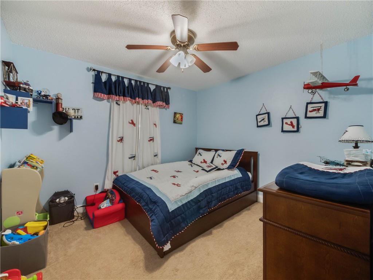
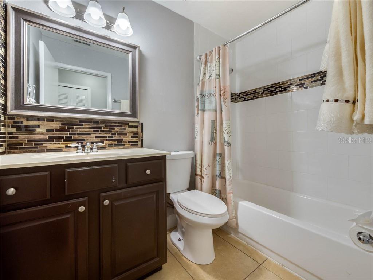
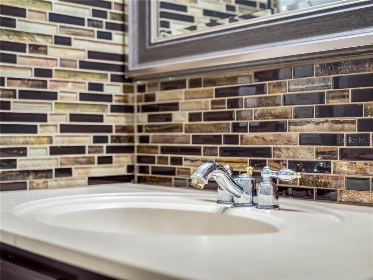
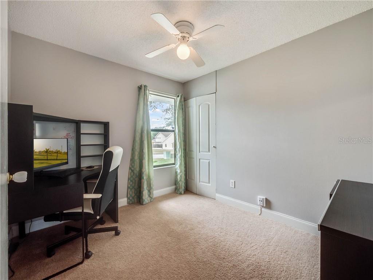
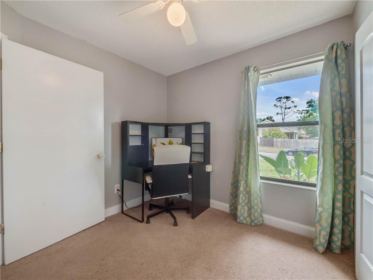
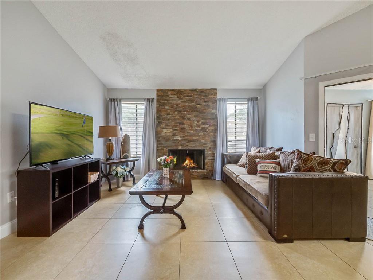
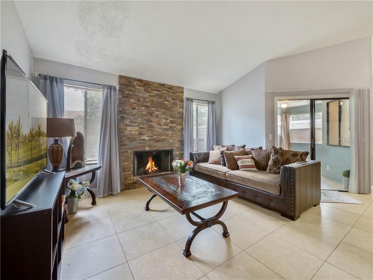
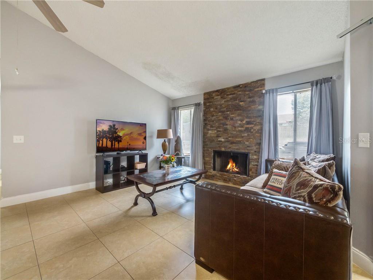
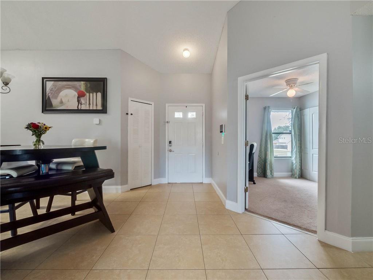
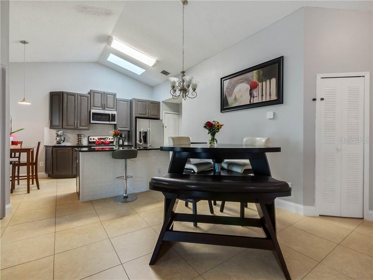
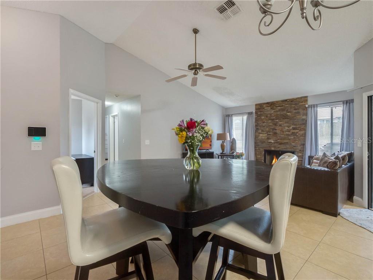
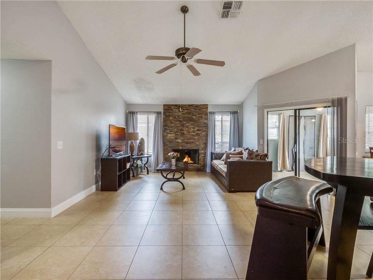
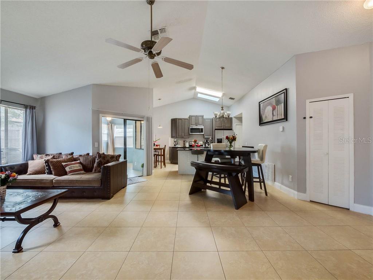
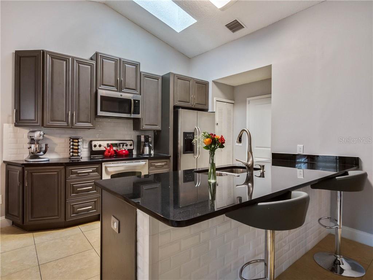
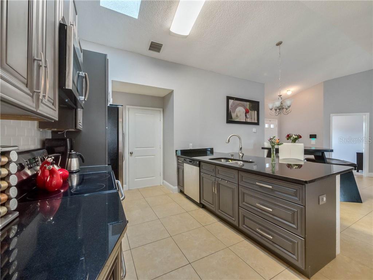
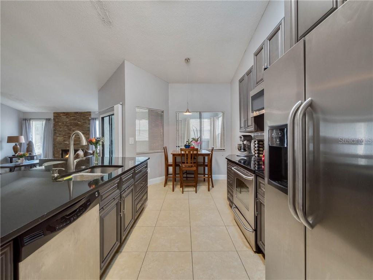
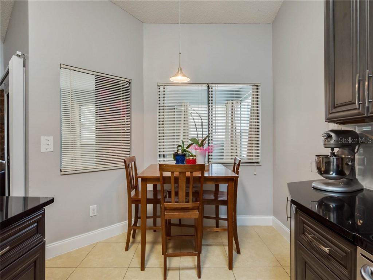
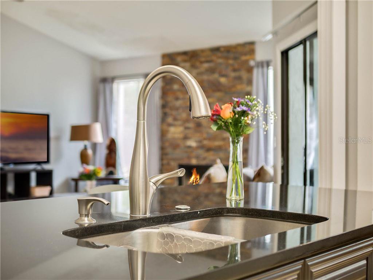
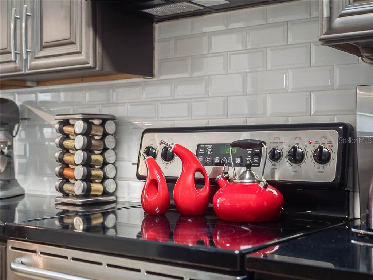
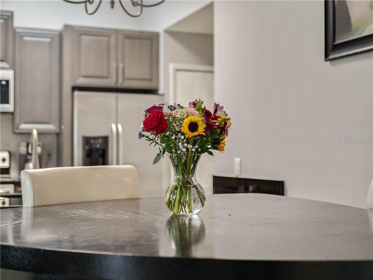
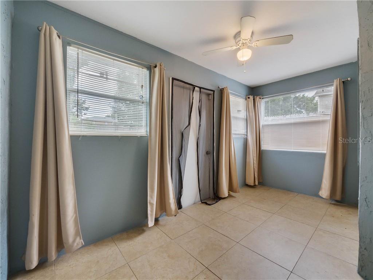
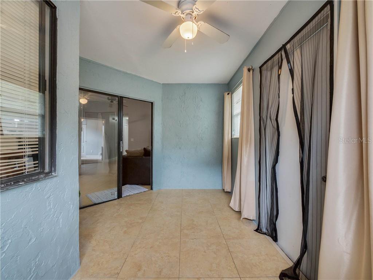
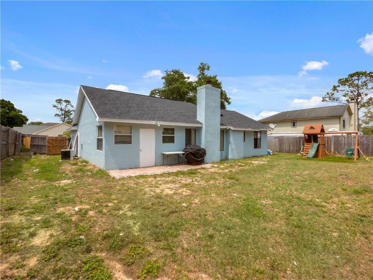
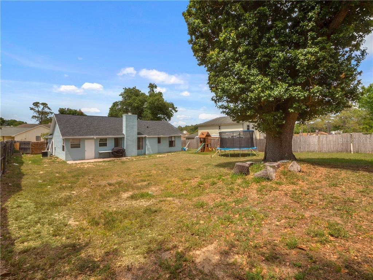
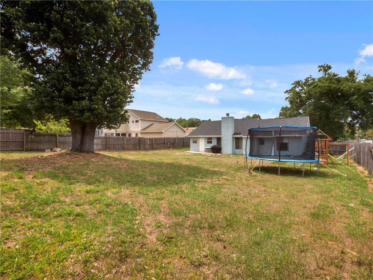
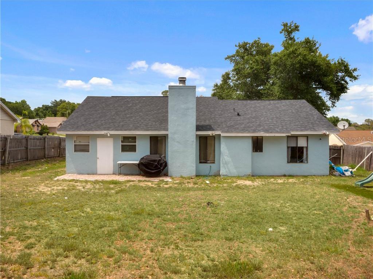
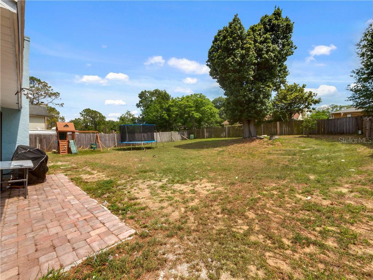
/u.realgeeks.media/belbenrealtygroup/400dpilogo.png)