4246 E Weeping Willow Circle, Winter Springs, FL 32708
- $182,900
- 3
- BD
- 2.5
- BA
- 1,348
- SqFt
- Sold Price
- $182,900
- List Price
- $184,900
- Status
- Sold
- Closing Date
- Jul 31, 2020
- MLS#
- O5866102
- Property Style
- Townhouse
- Year Built
- 1991
- Bedrooms
- 3
- Bathrooms
- 2.5
- Baths Half
- 1
- Living Area
- 1,348
- Lot Size
- 2,061
- Acres
- 0.05
- Total Acreage
- Up to 10, 889 Sq. Ft.
- Legal Subdivision Name
- Deer Run Unit 19b
- MLS Area Major
- Casselberrry/Winter Springs / Tuscawilla
Property Description
DON'T MISS OUT ON THIS MOVE IN READY TOWN HOUSE LOCATED IN THE HEART OF WINTER SPRINGS! 3 Bedrooms 2 1/2 Baths, large screened porch and fenced backyard. NO Rear Neighbors! Backs up to a wooded conservation area. Updated kitchen cabinets, new Stainless Range and Dishwasher and new light fixtures. All new vanities in all the Bathrooms including all new toilets. MASTER HAS NEW PAINT, NEW BLINDS AND UPDATED BATHROOM WITH GLASS SHOWER DOORS. Private backyard, fenced with a screened porch, perfect for entertaining, family gatherings and pet friendly! Roof was replaced 7/2018! NEW RE-PLUMBING in the next few weeks. Walking Distance to shops, restaurants and Walmart. Steps away from recently renovated Community Pool, outside shower, bathroom and picnic area. Close to Red Bug Lake Park, excellent Seminole County Schools, 417, UCF and Seminole State. Ideal location, immaculate and move in ready!!! AHS 1 year Warranty
Additional Information
- Taxes
- $1908
- Minimum Lease
- 1-2 Years
- Hoa Fee
- $215
- HOA Payment Schedule
- Monthly
- Maintenance Includes
- Pool, Maintenance Structure, Maintenance Grounds, Pool
- Location
- Conservation Area, City Limits, In County, Street Dead-End
- Community Features
- Deed Restrictions, Pool, Sidewalks, Special Community Restrictions
- Property Description
- Two Story
- Zoning
- PUD
- Interior Layout
- Ceiling Fans(s), Eat-in Kitchen, Living Room/Dining Room Combo, Solid Wood Cabinets, Thermostat, Window Treatments
- Interior Features
- Ceiling Fans(s), Eat-in Kitchen, Living Room/Dining Room Combo, Solid Wood Cabinets, Thermostat, Window Treatments
- Floor
- Carpet, Ceramic Tile
- Appliances
- Dishwasher, Disposal, Dryer, Electric Water Heater, Microwave, Range, Range Hood, Refrigerator, Washer
- Utilities
- Cable Available, Electricity Available, Electricity Connected, Sewer Available, Sewer Connected, Street Lights, Underground Utilities, Water Available
- Heating
- Central, Electric
- Air Conditioning
- Central Air
- Exterior Construction
- Vinyl Siding
- Exterior Features
- Fence, Sliding Doors, Storage
- Roof
- Shingle
- Foundation
- Slab
- Pool
- Community
- Garage Features
- Assigned, On Street
- Elementary School
- Red Bug Elementary
- Middle School
- Tuskawilla Middle
- High School
- Lake Howell High
- Fences
- Wood
- Pets
- Allowed
- Flood Zone Code
- X
- Parcel ID
- 14-21-30-513-0000-0650
- Legal Description
- LOT 65 DEER RUN UNIT 19B PB 44 PGS 74 & 75
Mortgage Calculator
Listing courtesy of COLDWELL BANKER RESIDENTIAL RE. Selling Office: EXP REALTY LLC.
StellarMLS is the source of this information via Internet Data Exchange Program. All listing information is deemed reliable but not guaranteed and should be independently verified through personal inspection by appropriate professionals. Listings displayed on this website may be subject to prior sale or removal from sale. Availability of any listing should always be independently verified. Listing information is provided for consumer personal, non-commercial use, solely to identify potential properties for potential purchase. All other use is strictly prohibited and may violate relevant federal and state law. Data last updated on
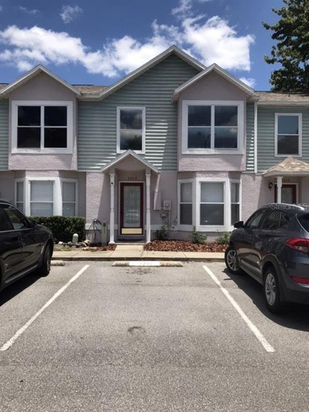
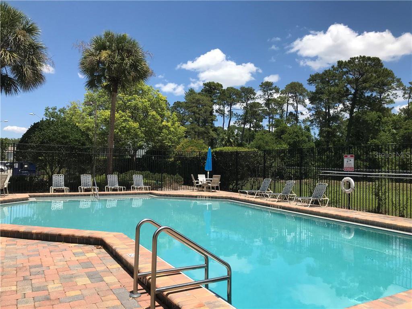
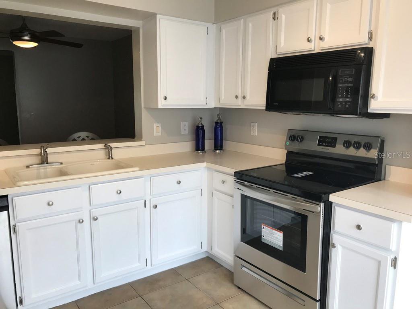
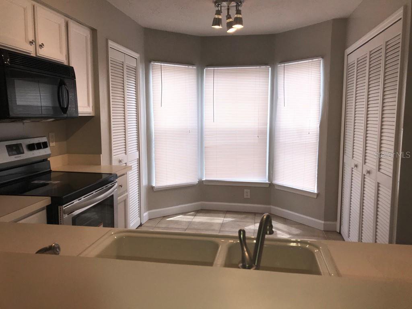
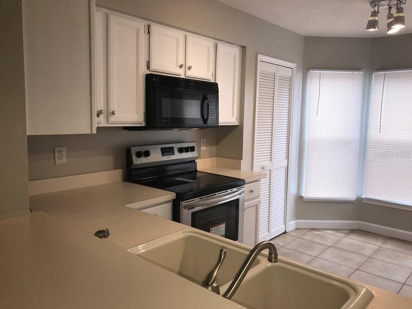
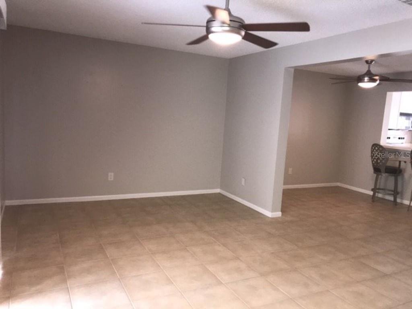
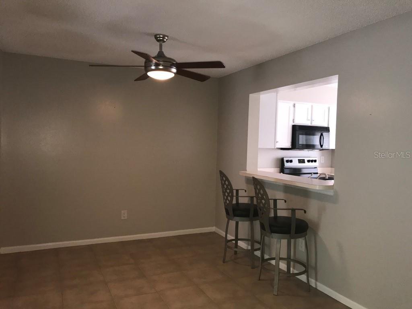
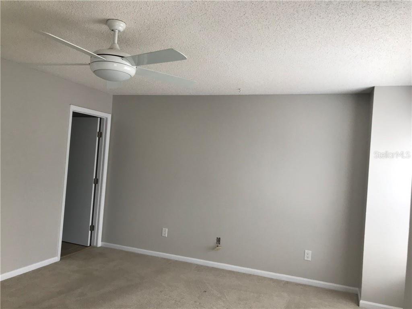
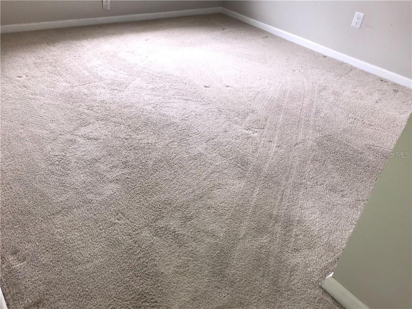
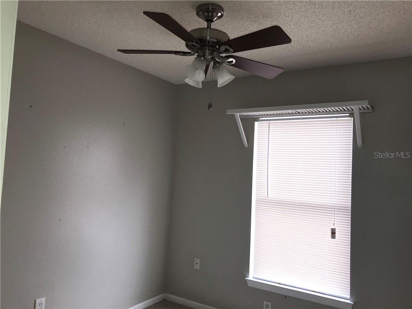
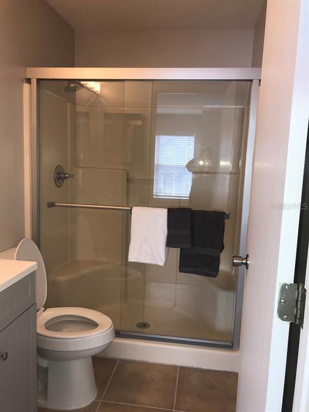
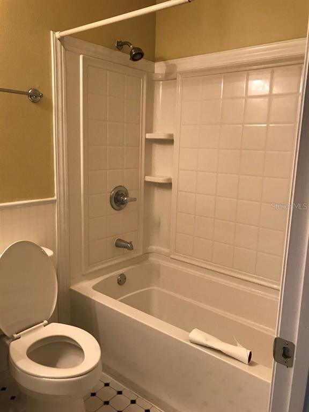
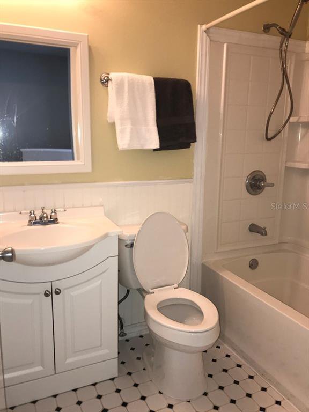
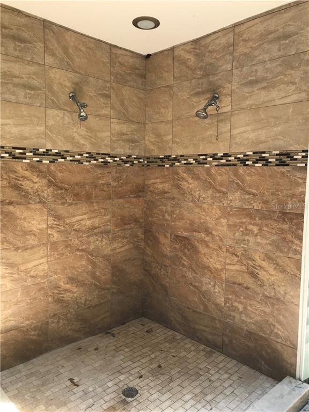
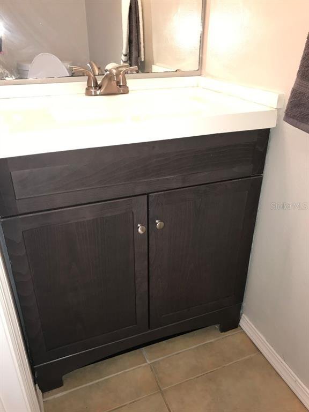
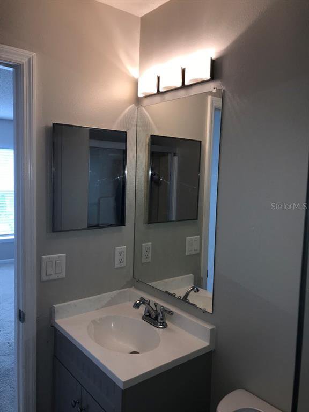
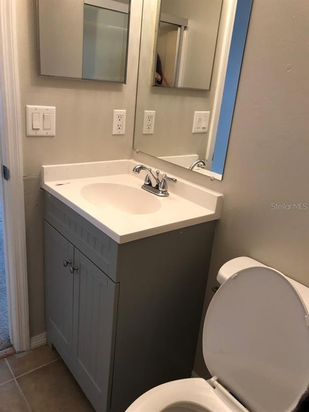
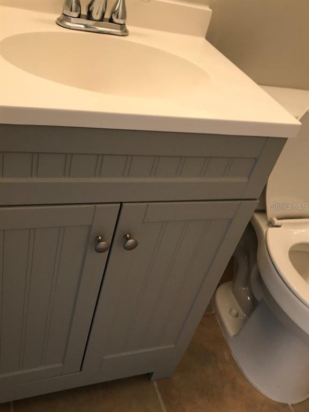
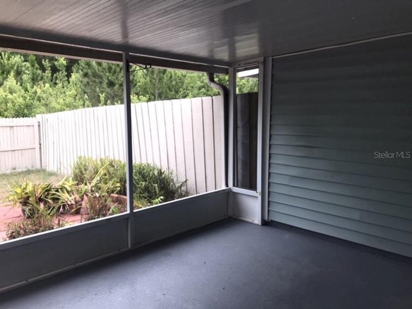
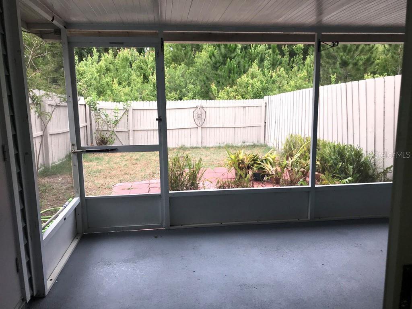
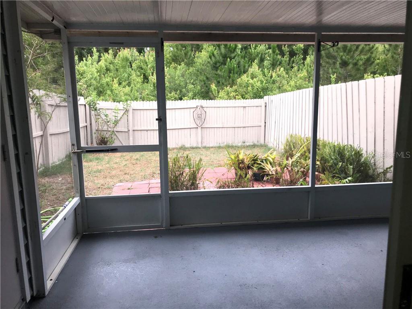
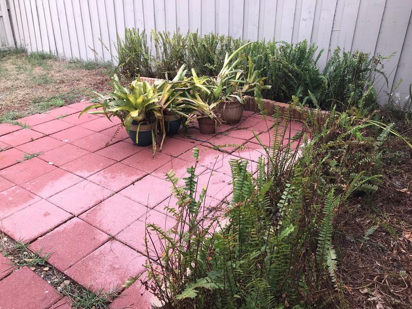
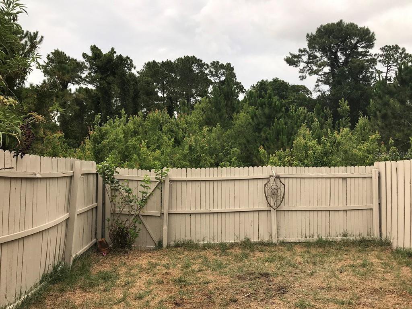
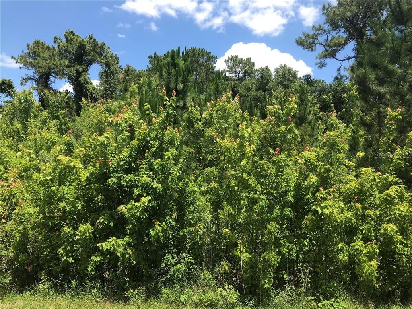
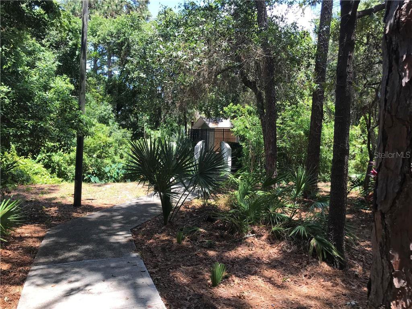
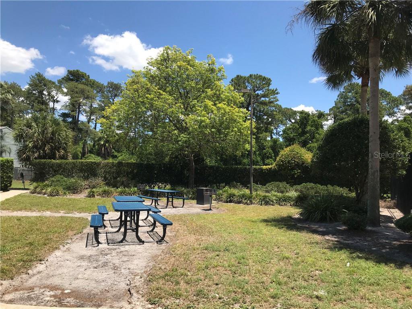
/u.realgeeks.media/belbenrealtygroup/400dpilogo.png)