390 Waterfall Lane, Winter Park, FL 32789
- $1,235,000
- 4
- BD
- 3
- BA
- 3,350
- SqFt
- Sold Price
- $1,235,000
- List Price
- $1,299,000
- Status
- Sold
- Closing Date
- Jan 13, 2021
- MLS#
- O5866063
- Property Style
- Single Family
- Architectural Style
- Florida, Ranch
- Year Built
- 1969
- Bedrooms
- 4
- Bathrooms
- 3
- Living Area
- 3,350
- Lot Size
- 13,551
- Acres
- 0.31
- Total Acreage
- 1/4 to less than 1/2
- Legal Subdivision Name
- Fountainhead
- MLS Area Major
- Winter Park
Property Description
Stunning renovation inside and out on this one story home in downtown Winter Park. This four bed three bath is situated on a large 13,551 sq ft cul de sac lot that is an enjoyable walk to Park Ave. Light and bright open floor plan. The renovations were completed May 2019 and the home has been gently lived in by the owner. Custom kitchen by Custom Creations Inc (CCI) with carerra fantasy quartz counter tops on double waterfall islands. Beautiful and unique black limestone backsplash. No details were missed in this reno with all new windows and sliders by PGT. The master bedroom with built in electric fireplace, large walk in his and hers closets and an incredible master bath with slabs of carerra porcelain lining the entire area around the tub and shower. The expansive backyard has lots of entertaining areas and is covered with artificial turf so now mowing! Enjoy cookouts with the summer kitchen and a large enough salt water pool to swim laps. The utilities are all underground here but there is also whole house Generac generator so you never have to worry about power outages. This is one of the most desirable areas to be in Winter Park with lots of newer homes all around and so close to shopping, restaurants and grocery stores. It is hard to find a one story home that is like new in this location. A must see!
Additional Information
- Taxes
- $18063
- Location
- Cul-De-Sac, Oversized Lot, Sidewalk, Paved
- Community Features
- No Deed Restriction
- Property Description
- One Story
- Zoning
- R-1A
- Interior Layout
- Built in Features, Eat-in Kitchen, Kitchen/Family Room Combo, Master Downstairs, Skylight(s), Solid Surface Counters, Solid Wood Cabinets, Stone Counters, Walk-In Closet(s), Window Treatments
- Interior Features
- Built in Features, Eat-in Kitchen, Kitchen/Family Room Combo, Master Downstairs, Skylight(s), Solid Surface Counters, Solid Wood Cabinets, Stone Counters, Walk-In Closet(s), Window Treatments
- Floor
- Tile, Wood
- Appliances
- Built-In Oven, Cooktop, Dishwasher, Disposal, Exhaust Fan, Gas Water Heater, Range Hood, Refrigerator, Water Filtration System
- Utilities
- Cable Connected, Natural Gas Connected, Public, Street Lights, Underground Utilities, Water Connected
- Heating
- Central
- Air Conditioning
- Central Air
- Fireplace Description
- Electric, Gas, Wood Burning
- Exterior Construction
- Concrete, Stucco
- Exterior Features
- Fence, Irrigation System, Lighting, Outdoor Grill, Sidewalk, Sliding Doors
- Roof
- Shingle
- Foundation
- Slab
- Pool
- Private
- Pool Type
- Gunite, Heated, Salt Water
- Garage Carport
- 2 Car Garage
- Garage Spaces
- 2
- Garage Features
- Garage Door Opener
- Garage Dimensions
- 20x20
- Elementary School
- Lakemont Elem
- Middle School
- Maitland Middle
- High School
- Winter Park High
- Fences
- Masonry
- Pets
- Allowed
- Flood Zone Code
- X
- Parcel ID
- 06-22-30-2821-00-040
- Legal Description
- FOUNTAINHEAD 2/37 LOT 4 (LESS BEG ELY COR LOT 4 RUN S 42 DEG W 59 FT N 15 DEG E35.88 FT N 45 DEG E 29.24 FT SELY 15.06FT TO POB & LESS BEG NE COR LOT 4 RUN S85 DEG W 30.07 FT S 77 DEG W 82.91 FT N20 FT E 110.82 FT TO POB) & BEG SW COR OF LOT 3 RUN E 40 FT N 01 DEG W 37.90 FTN 66 DEG E 21 FT N 15 DEG E 25 FT TO WLYLOT LINE TH S 42 DEG W 96.07 FT TO POB& BEG SE COR LOT 7 RUN N 77.35 FT W 3 FTS 14.9 FT E 2.1 FT SLY 62.46 FT TO POB
Mortgage Calculator
Listing courtesy of FANNIE HILLMAN & ASSOCIATES. Selling Office: FANNIE HILLMAN & ASSOCIATES.
StellarMLS is the source of this information via Internet Data Exchange Program. All listing information is deemed reliable but not guaranteed and should be independently verified through personal inspection by appropriate professionals. Listings displayed on this website may be subject to prior sale or removal from sale. Availability of any listing should always be independently verified. Listing information is provided for consumer personal, non-commercial use, solely to identify potential properties for potential purchase. All other use is strictly prohibited and may violate relevant federal and state law. Data last updated on
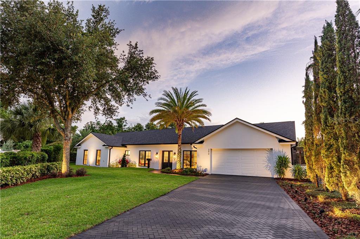
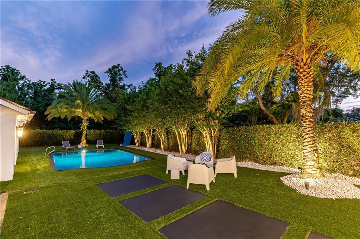
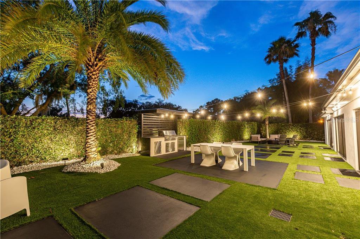
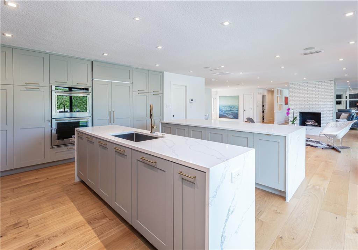
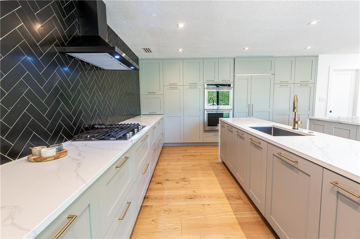
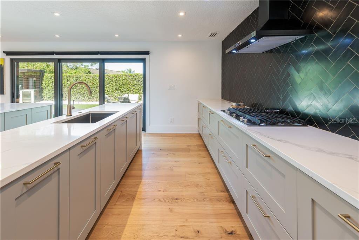
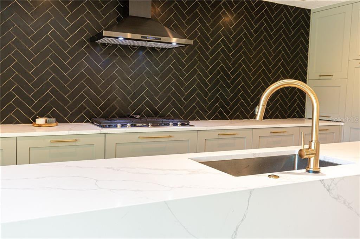
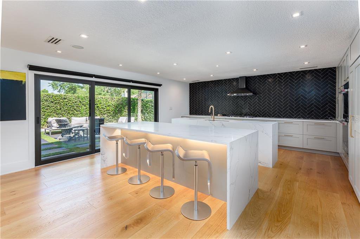
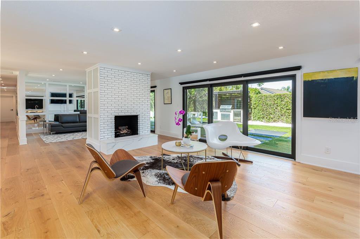
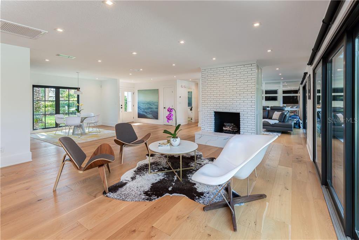
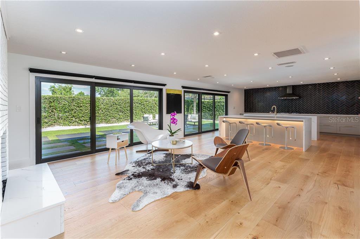
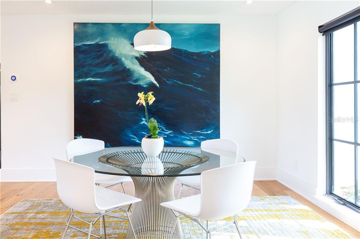
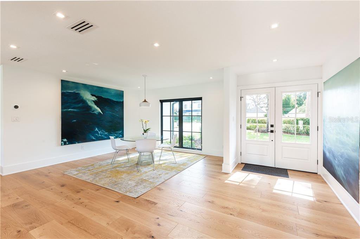
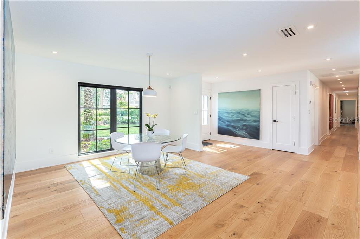
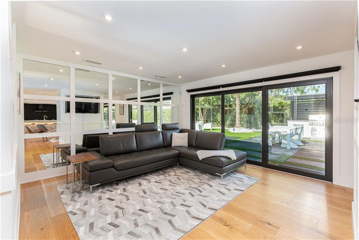
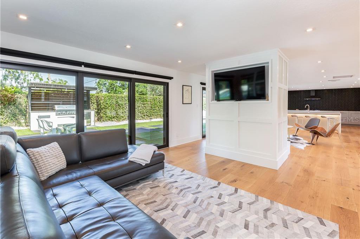

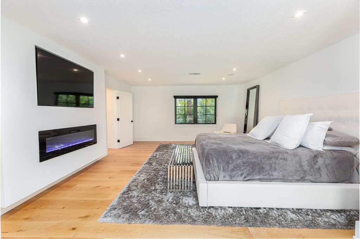
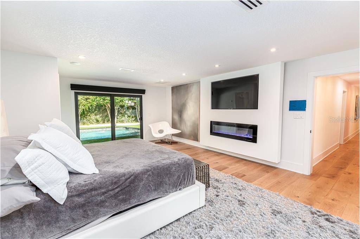
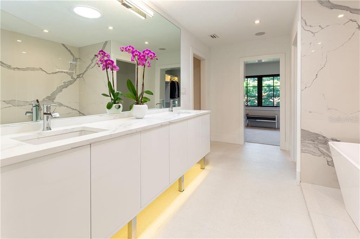
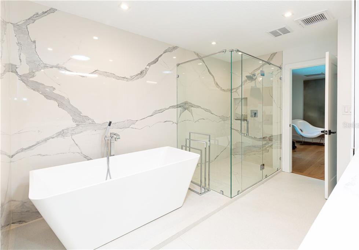
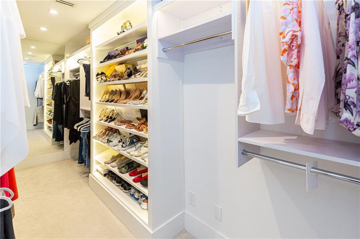
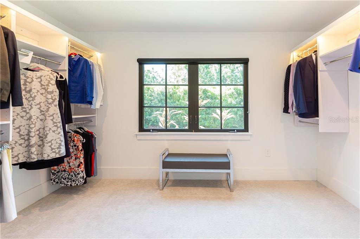
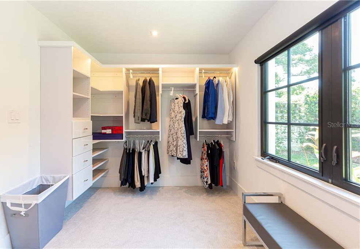
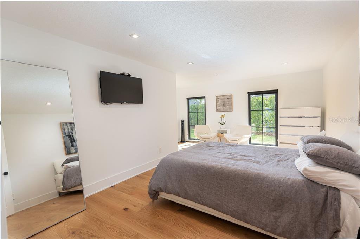
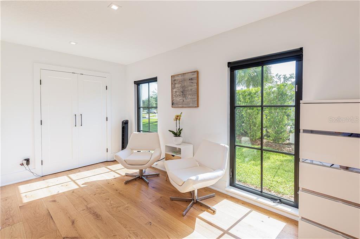
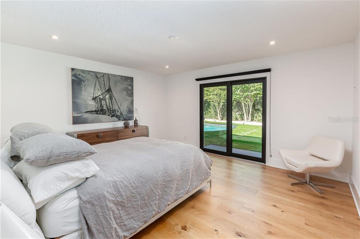
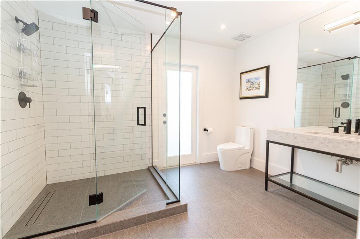
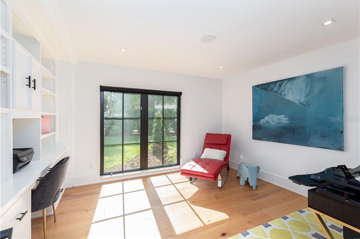
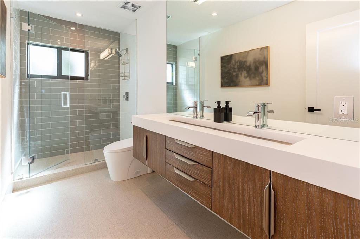
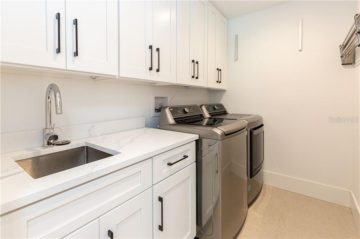
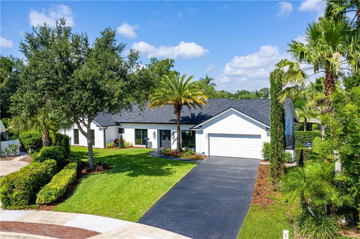

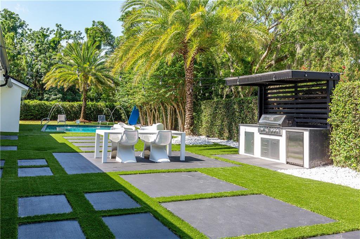
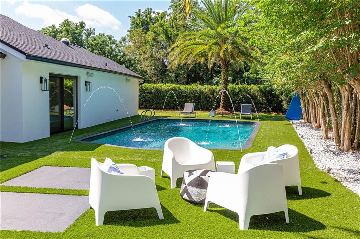
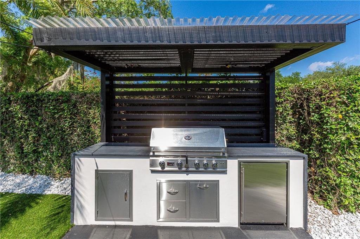
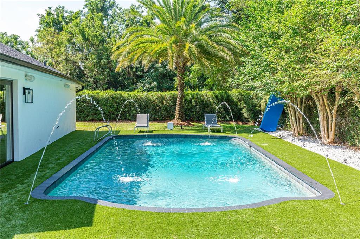
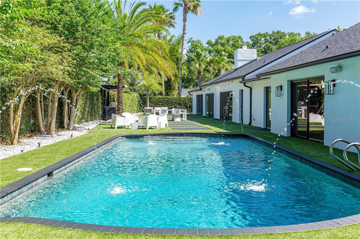
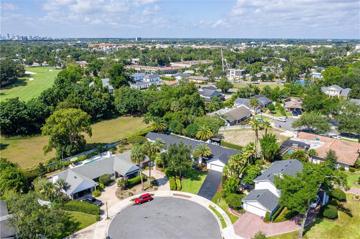
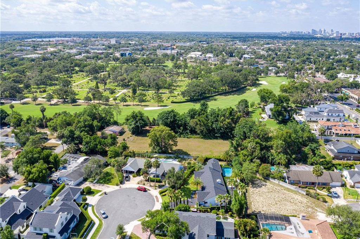
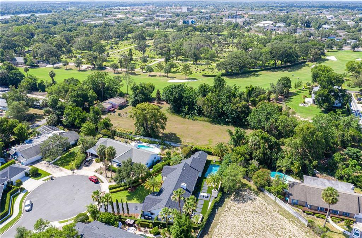
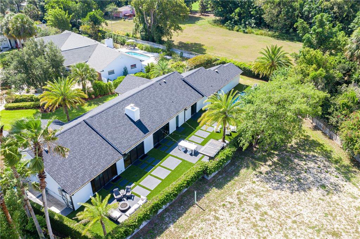
/u.realgeeks.media/belbenrealtygroup/400dpilogo.png)