605 Swallow Drive, Casselberry, FL 32707
- $272,000
- 4
- BD
- 2
- BA
- 1,614
- SqFt
- Sold Price
- $272,000
- List Price
- $280,000
- Status
- Sold
- Closing Date
- Jul 24, 2020
- MLS#
- O5865744
- Property Style
- Single Family
- Architectural Style
- Ranch
- Year Built
- 1972
- Bedrooms
- 4
- Bathrooms
- 2
- Living Area
- 1,614
- Lot Size
- 7,724
- Acres
- 0.18
- Total Acreage
- Up to 10, 889 Sq. Ft.
- Legal Subdivision Name
- Sterling Park Unit 01
- MLS Area Major
- Casselberry
Property Description
From the moment you arrive at this, Sterling Park house, you will instantly feel at home. Once inside, you are greeted with beautiful upgraded flooring, all new interior paint, and tons of natural light. There is a nice formal living room with a formal dining room perfect for entertaining. The family room is connected to a wonderful fully renovated kitchen with upgraded cabinets, lighting, and countertops. There are stainless steel appliances for the perfect meal at home! The home boasts a nice split floorplan with the master and upgraded spa bathroom and walk-in closet. The other three bedrooms are perfect for a home office, guests, or other family members. Make your way to a spacious patio that leads to a large backyard! This home is located by transportation, dining, shopping, and schools! Upgrades include new interior and exterior paint, Blown-in attic insulation, water softener, under sink water filtration system, gas water heater, garage door opener, upgraded HVAC – including all new ducting, returns and ceiling vents, knockdown on ceilings and walls, all freshly painted interior and exterior. Whirlpool Stainless steel appliances – gas stove, microwave, side-by-side fridge, and dishwasher, double stainless steel, sink with the garbage disposal, Granite countertop and backsplash, shaker cabinets and so much more. The only thing missing from this house is you!
Additional Information
- Taxes
- $2327
- Minimum Lease
- No Minimum
- HOA Fee
- $300
- HOA Payment Schedule
- Annually
- Maintenance Includes
- Pool
- Community Features
- Deed Restrictions, Pool
- Property Description
- One Story
- Zoning
- PUD
- Interior Layout
- Ceiling Fans(s), Split Bedroom, Walk-In Closet(s)
- Interior Features
- Ceiling Fans(s), Split Bedroom, Walk-In Closet(s)
- Floor
- Ceramic Tile, Laminate
- Appliances
- Dishwasher, Range, Refrigerator
- Utilities
- Cable Connected
- Heating
- Central, Natural Gas
- Air Conditioning
- Central Air
- Exterior Construction
- Block, Concrete
- Exterior Features
- Fence
- Roof
- Shingle
- Foundation
- Slab
- Pool
- Community
- Garage Carport
- 2 Car Garage
- Garage Spaces
- 2
- Garage Dimensions
- 21x20
- Pets
- Allowed
- Flood Zone Code
- X
- Parcel ID
- 15-21-30-501-0B00-0030
- Legal Description
- LOT 3 BLK B STERLING PARK UNIT 1 PB 16 PG 93
Mortgage Calculator
Listing courtesy of LUXE REAL ESTATE CO. Selling Office: FLORIDA REALTY INVESTMENTS.
StellarMLS is the source of this information via Internet Data Exchange Program. All listing information is deemed reliable but not guaranteed and should be independently verified through personal inspection by appropriate professionals. Listings displayed on this website may be subject to prior sale or removal from sale. Availability of any listing should always be independently verified. Listing information is provided for consumer personal, non-commercial use, solely to identify potential properties for potential purchase. All other use is strictly prohibited and may violate relevant federal and state law. Data last updated on
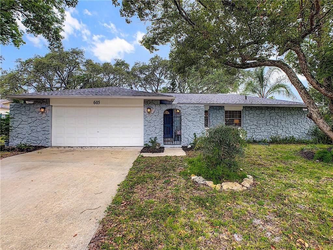

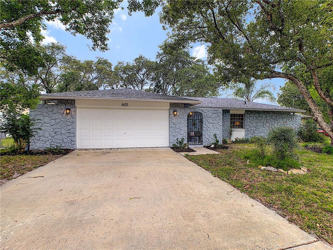
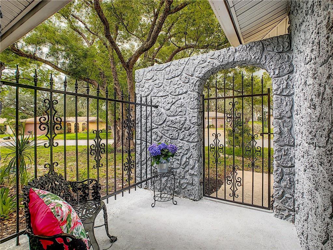

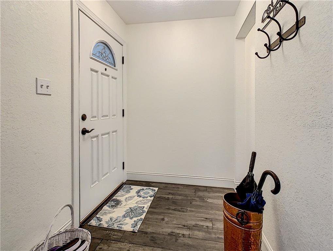

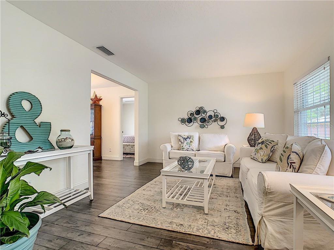


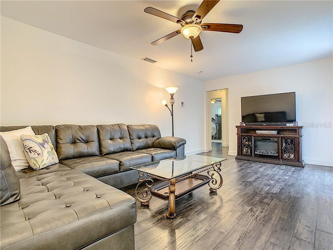
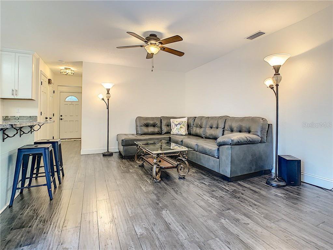
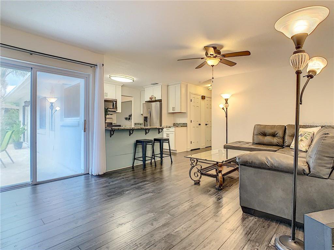
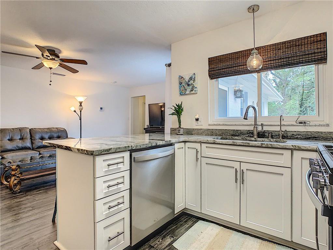
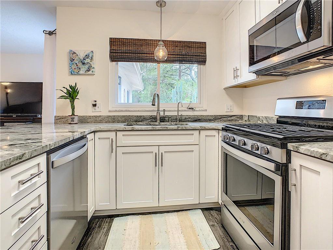
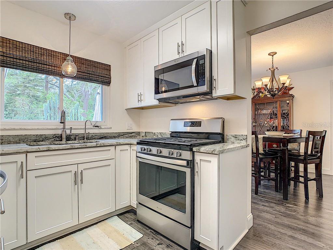
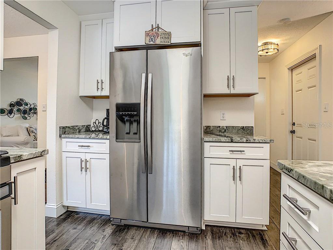
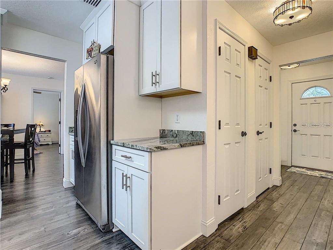
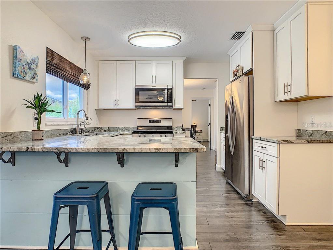


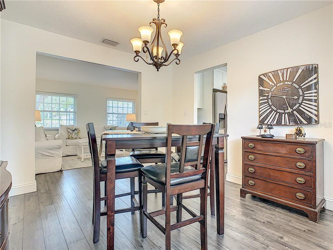
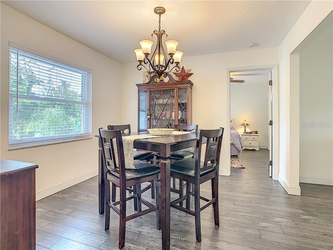
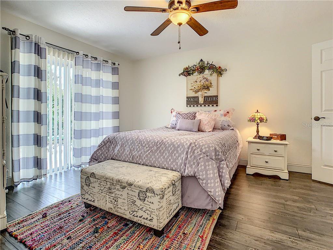
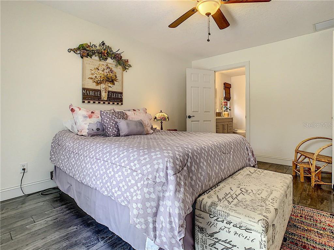
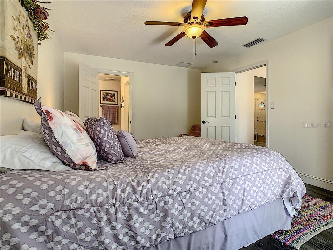
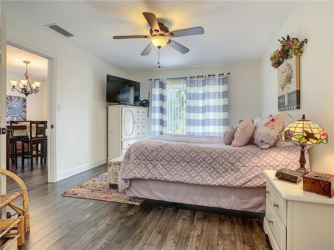
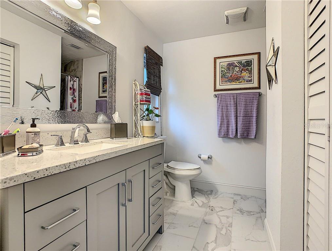
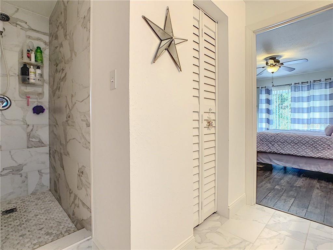
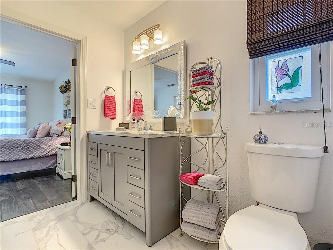
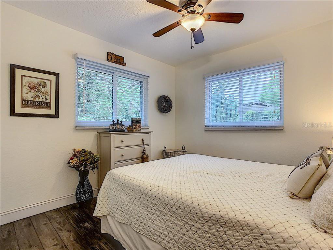
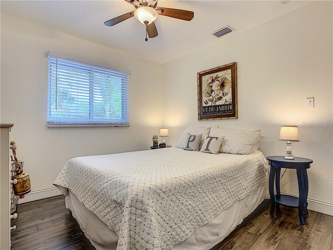

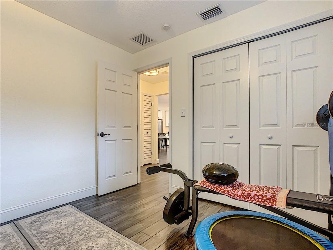
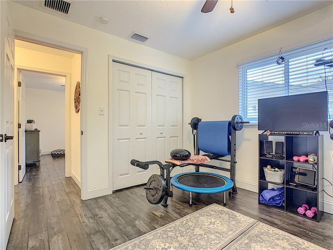
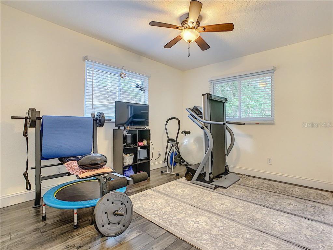
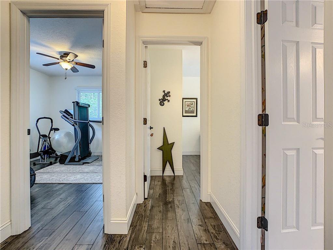
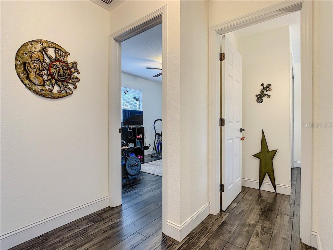
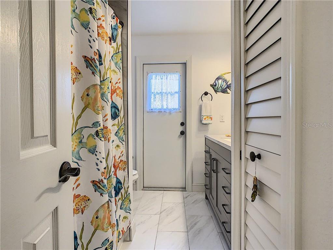
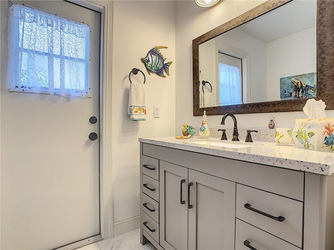
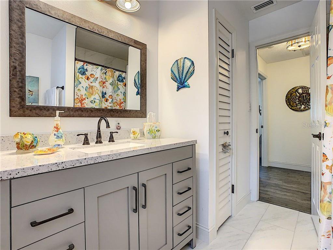
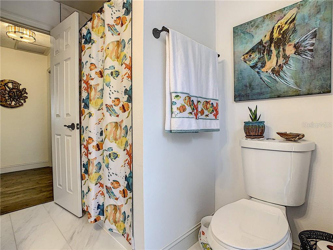
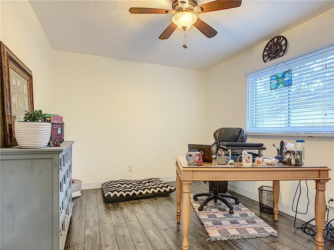
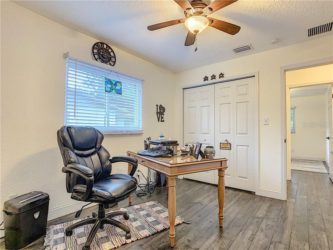


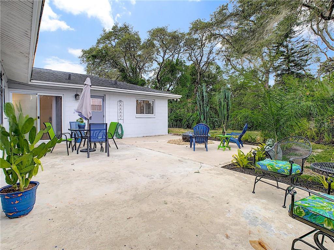
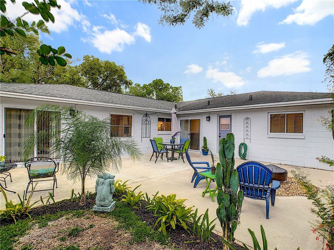
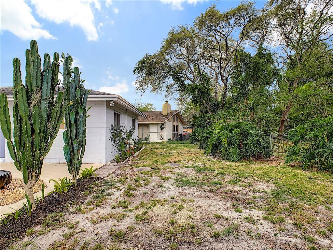
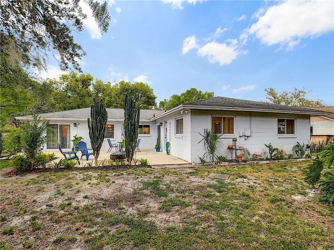

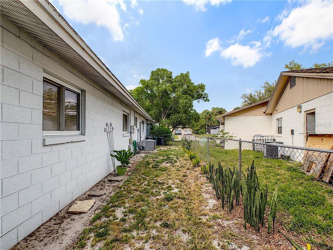
/u.realgeeks.media/belbenrealtygroup/400dpilogo.png)