3416 Hamlet Loop, Winter Park, FL 32792
- $238,900
- 3
- BD
- 2.5
- BA
- 1,397
- SqFt
- Sold Price
- $238,900
- List Price
- $238,900
- Status
- Sold
- Closing Date
- Jun 24, 2020
- MLS#
- O5865721
- Property Style
- Single Family
- Year Built
- 1992
- Bedrooms
- 3
- Bathrooms
- 2.5
- Baths Half
- 1
- Living Area
- 1,397
- Lot Size
- 4,082
- Acres
- 0.09
- Total Acreage
- Up to 10, 889 Sq. Ft.
- Legal Subdivision Name
- Villas Of Casselberry Ph 3
- MLS Area Major
- Winter Park/Aloma
Property Description
Adorable WATERFRONT gem in WINTER PARK! Rare opportunity to own in this fabulously located Winter Park, waterfront community! This darling 3 bedroom 2 bath boasts gorgeous views of the water and community walking trails from the kitchen and master bedroom of the home. High ceilings, neutral color scheme, and downstairs master bedroom render this gem a must-have. There is a large screened-in lanai which is perfect for relaxing waterside, and enjoying the Florida out of doors lifestyle. The light and bright kitchen and dinette area opens directly onto the lanai through sliding glass doors. The downstairs master bedroom boasts en-suite bathroom, large walk-in closet AND direct lanai access through sliding glass doors. Upstairs are two additional bedrooms and a bathroom. The one car garage tops it off. This immaculate home is in move-in condition. This wonderful established community offers community pool, lake and fishing dock, with a walking trail around the lake. An exceptional home at an exceptional value!
Additional Information
- Taxes
- $758
- Minimum Lease
- 7 Months
- HOA Fee
- $176
- HOA Payment Schedule
- Quarterly
- Community Features
- Pool, No Deed Restriction
- Property Description
- Two Story
- Zoning
- RMF-13
- Interior Layout
- Cathedral Ceiling(s), Ceiling Fans(s), Walk-In Closet(s)
- Interior Features
- Cathedral Ceiling(s), Ceiling Fans(s), Walk-In Closet(s)
- Floor
- Carpet, Ceramic Tile, Laminate
- Appliances
- Dishwasher, Disposal, Dryer, Range, Refrigerator, Washer
- Utilities
- Cable Available, Electricity Connected, Public
- Heating
- Central
- Air Conditioning
- Central Air
- Exterior Construction
- Block
- Exterior Features
- Sidewalk
- Roof
- Shingle
- Foundation
- Slab
- Pool
- Community
- Garage Carport
- 1 Car Garage
- Garage Spaces
- 1
- Garage Dimensions
- 12x16
- Elementary School
- Eastbrook Elementary
- Middle School
- Tuskawilla Middle
- High School
- Lake Howell High
- Pets
- Allowed
- Flood Zone Code
- A
- Parcel ID
- 34-21-30-535-0000-0130
- Legal Description
- LOT 13 VILLAS OF CASSELBERRY PH 3 PB 42 PGS 43 TO 45
Mortgage Calculator
Listing courtesy of LOVELAND PROPERTIES. Selling Office: CHARLES RUTENBERG REALTY ORLANDO.
StellarMLS is the source of this information via Internet Data Exchange Program. All listing information is deemed reliable but not guaranteed and should be independently verified through personal inspection by appropriate professionals. Listings displayed on this website may be subject to prior sale or removal from sale. Availability of any listing should always be independently verified. Listing information is provided for consumer personal, non-commercial use, solely to identify potential properties for potential purchase. All other use is strictly prohibited and may violate relevant federal and state law. Data last updated on
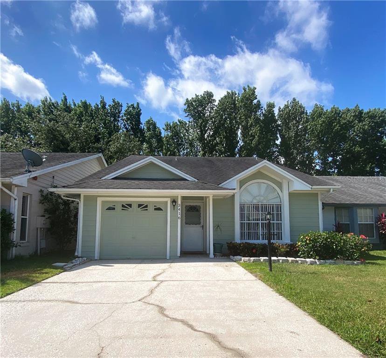
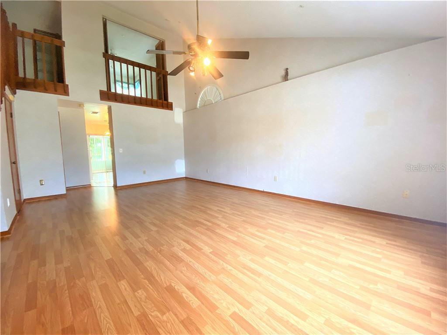
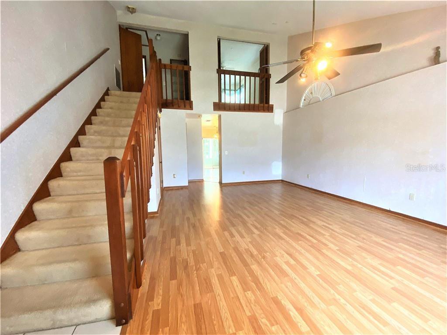
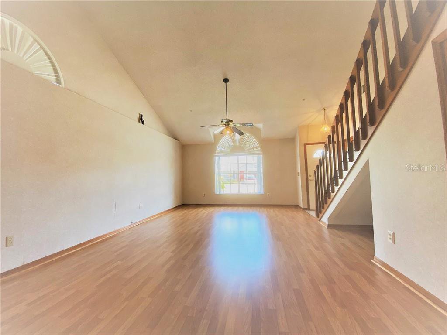
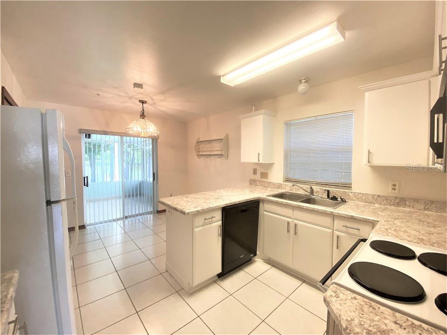
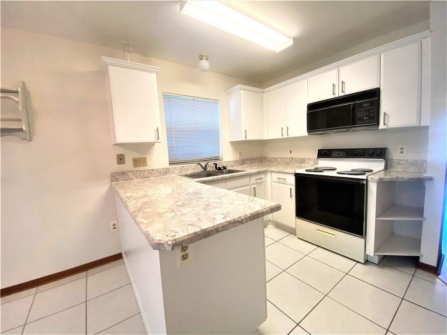
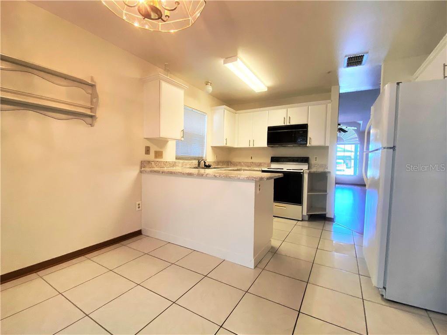
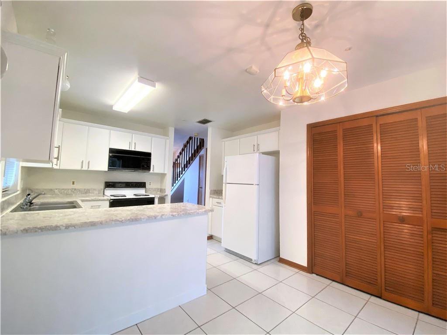
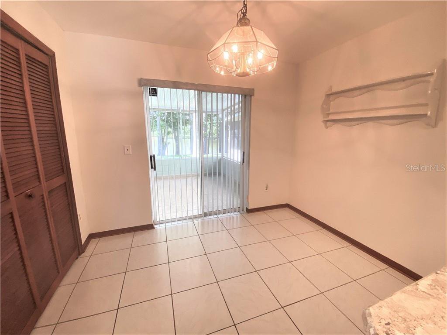
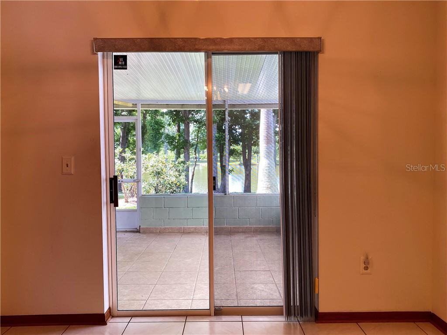
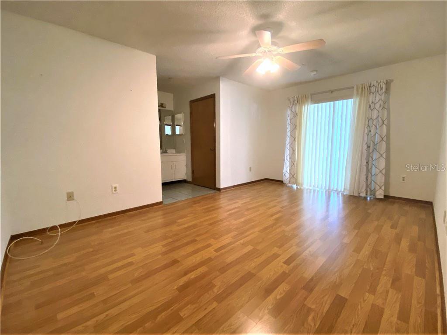
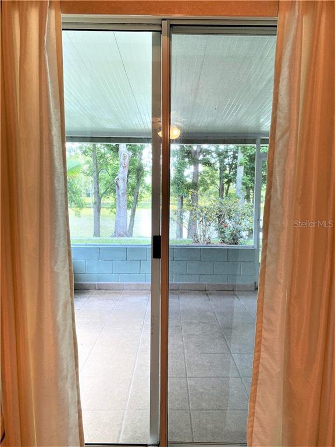
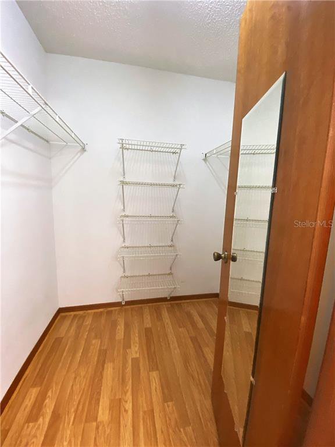
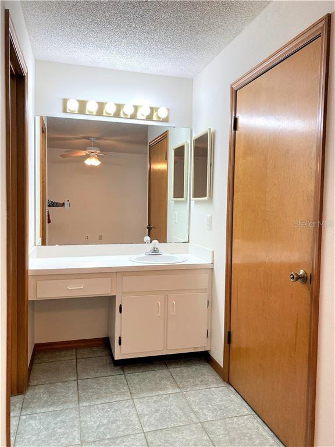
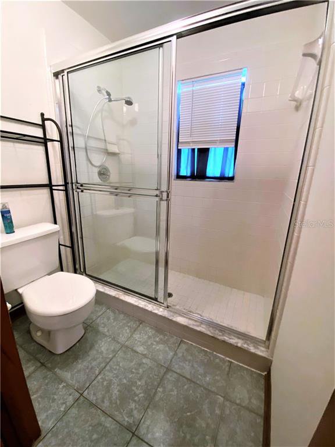
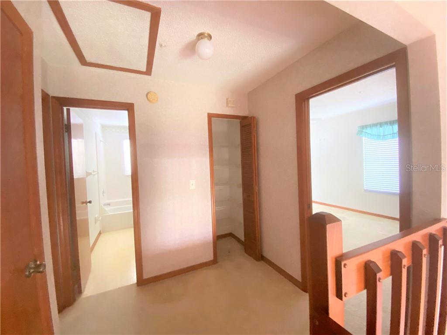
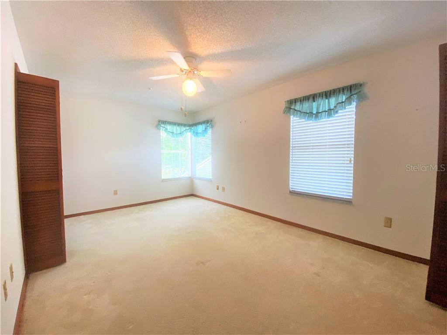
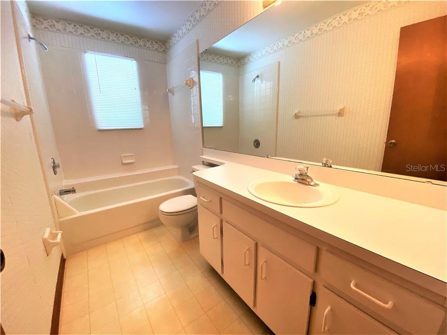
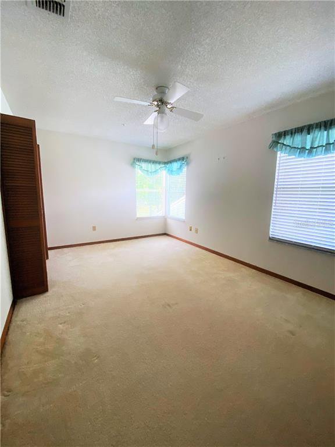
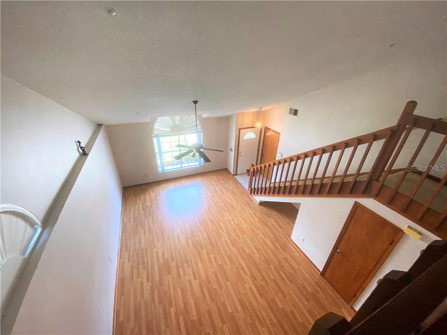
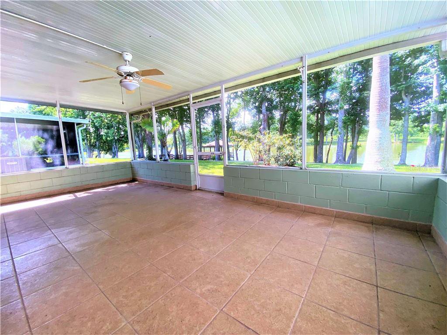
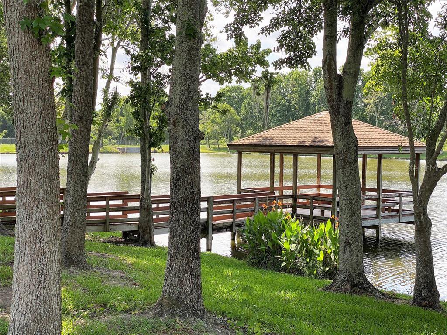
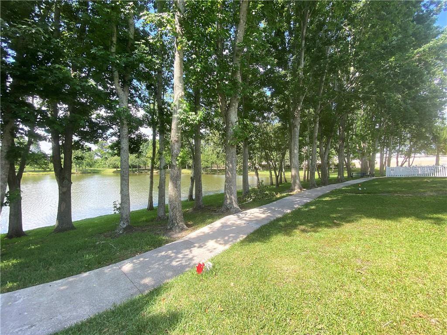
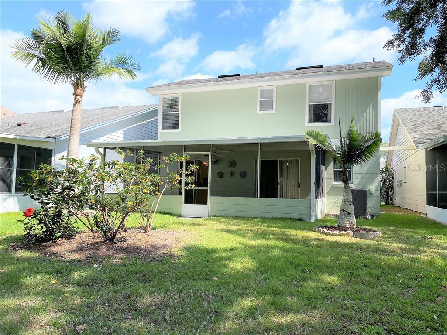
/u.realgeeks.media/belbenrealtygroup/400dpilogo.png)