1014 Pantheon Drive, Kissimmee, FL 34759
- $205,000
- 3
- BD
- 2
- BA
- 1,444
- SqFt
- Sold Price
- $205,000
- List Price
- $200,000
- Status
- Sold
- Closing Date
- Sep 21, 2020
- MLS#
- O5865688
- Property Style
- Single Family
- Architectural Style
- Ranch
- Year Built
- 1998
- Bedrooms
- 3
- Bathrooms
- 2
- Living Area
- 1,444
- Lot Size
- 8,102
- Acres
- 0.19
- Total Acreage
- Up to 10, 889 Sq. Ft.
- Legal Subdivision Name
- Poinciana Village 05 Neighborhood 01
- MLS Area Major
- Kissimmee / Poinciana
Property Description
BACK ON MARKET !! Seeking a comfortable AND affordable POOL home?! Or perhaps searching for your next investment property? It is our honor and privilege to present to you, this clean and cozy 3 Bedroom 2 bath Florida Contemporary - Situated on an large lot, with NO NEIGHBORS TO THE LEFT, This wonderfully inviting and well-kept, SPLIT-PLAN home, boasts a high level of comfort, thoughtful design and amenity. Entering the home and foyer, you will find 2 comfortable quest quarters, open-concept dining and living, and a direct site line of site to an outstanding VIEW OF YOUR COVERED LANAI AND POOL DECK with a recently RESURFACED POOL. An open, and inviting spilt floor plan, with both formal and informal living and dining spaces, providing comfortable and flexible living arrangements, centered and focused around entertaining and outdoor living. At the Heart of the home is a large ISLAND Kitchen featuring ample storage and cabinetry, stainless steel appliances, bar height counters with bar seating and a view of the dining and living rooms as well as the pool. Notably, the home's most recent updates include, A NEW ROOF, NEW INTERIOR PAINT, NEW AC, AND RESURFACED POOL.
Additional Information
- Taxes
- $976
- Minimum Lease
- 7 Months
- HOA Fee
- $276
- HOA Payment Schedule
- Annually
- Location
- Oversized Lot
- Community Features
- Fitness Center, Park, Pool, No Deed Restriction
- Property Description
- One Story
- Zoning
- OPUD
- Interior Layout
- Ceiling Fans(s), Eat-in Kitchen, Master Downstairs, Open Floorplan, Solid Surface Counters, Thermostat
- Interior Features
- Ceiling Fans(s), Eat-in Kitchen, Master Downstairs, Open Floorplan, Solid Surface Counters, Thermostat
- Floor
- Carpet, Ceramic Tile, Laminate
- Appliances
- Dishwasher, Electric Water Heater, Range
- Utilities
- Cable Connected, Electricity Connected, Sewer Connected
- Heating
- Central
- Air Conditioning
- Central Air
- Exterior Construction
- Block
- Exterior Features
- Sliding Doors
- Roof
- Shingle
- Foundation
- Slab
- Pool
- Community, Private
- Pool Type
- Gunite, In Ground, Screen Enclosure
- Garage Carport
- 2 Car Garage
- Garage Spaces
- 2
- Garage Dimensions
- 20X20
- Elementary School
- Chestnut Elem
- Middle School
- Discovery Intermediate
- High School
- Liberty High
- Pets
- Allowed
- Flood Zone Code
- X
- Parcel ID
- 25-26-28-6138-2189-0180
- Legal Description
- POINCIANA V5 NBD 1 PB 3 PG 144 BLK 2189 LOT 18 LESS R/W PANTHEON DR 30/27/29
Mortgage Calculator
Listing courtesy of COLDWELL BANKER REALTY. Selling Office: EXP REALTY LLC.
StellarMLS is the source of this information via Internet Data Exchange Program. All listing information is deemed reliable but not guaranteed and should be independently verified through personal inspection by appropriate professionals. Listings displayed on this website may be subject to prior sale or removal from sale. Availability of any listing should always be independently verified. Listing information is provided for consumer personal, non-commercial use, solely to identify potential properties for potential purchase. All other use is strictly prohibited and may violate relevant federal and state law. Data last updated on
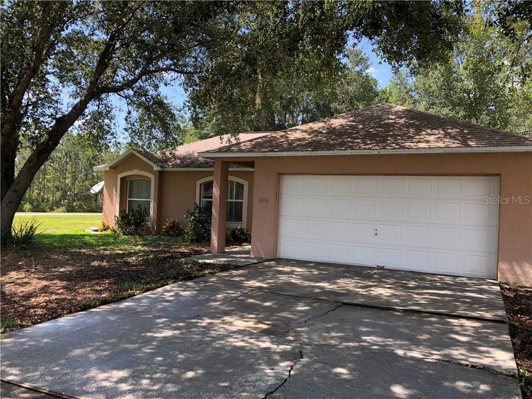
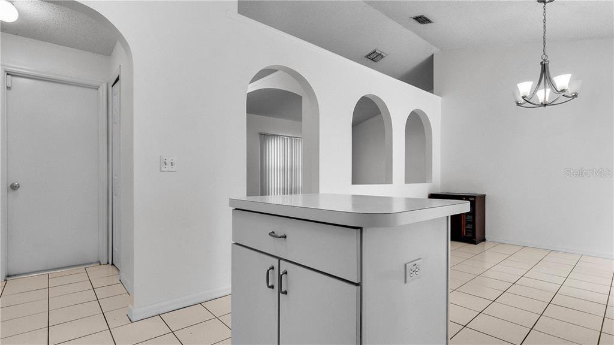
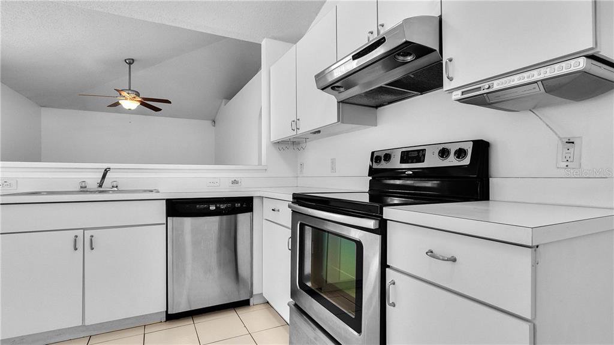
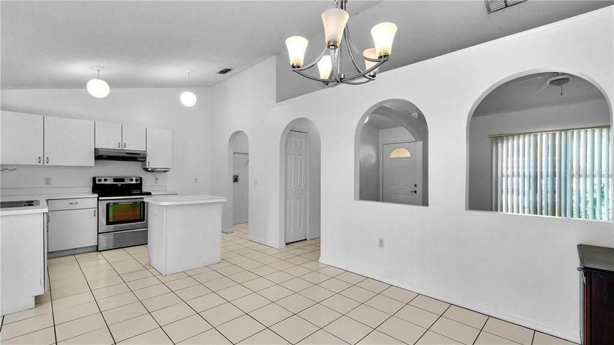
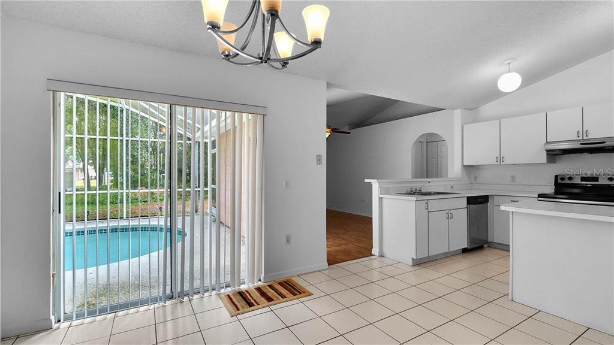
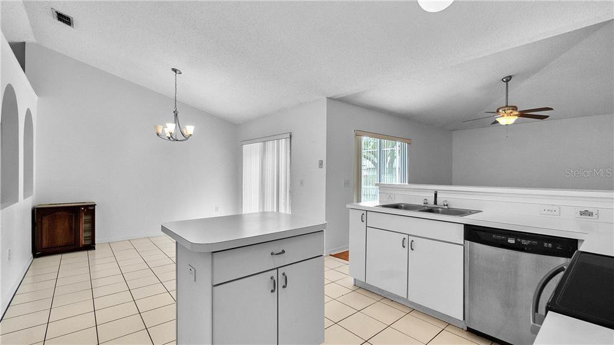
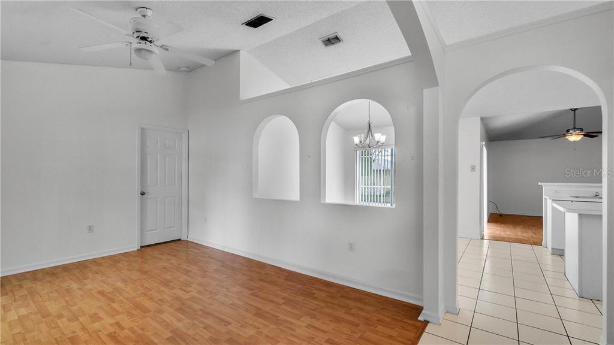
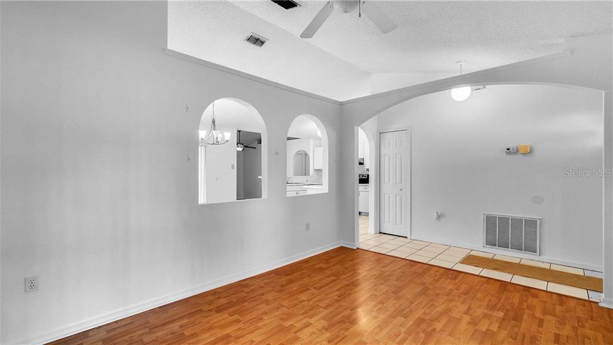
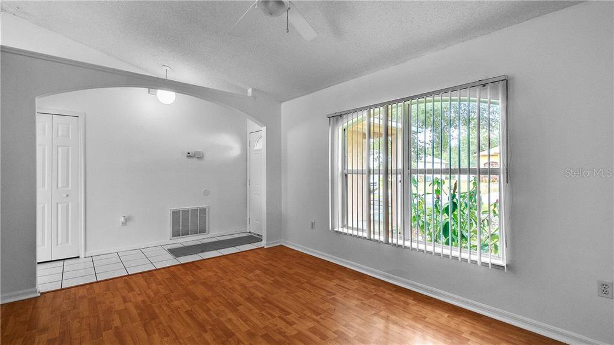
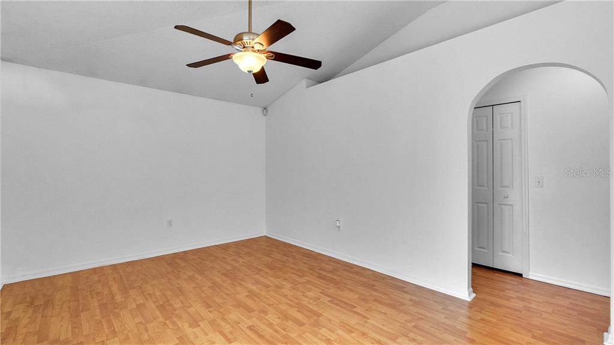
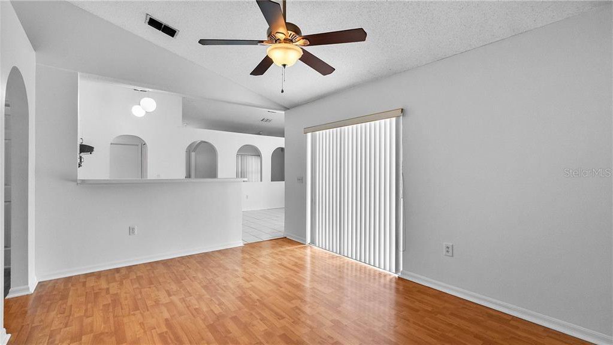
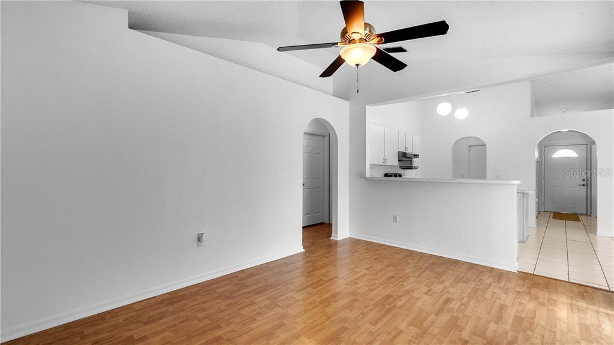
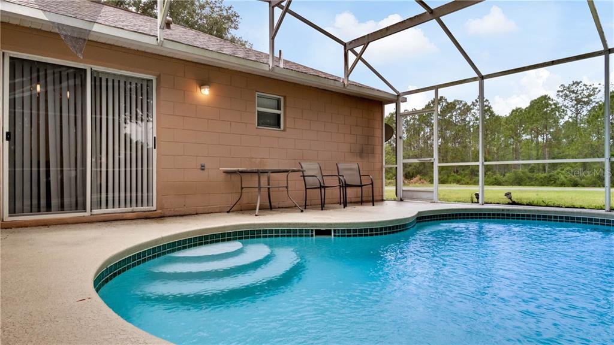
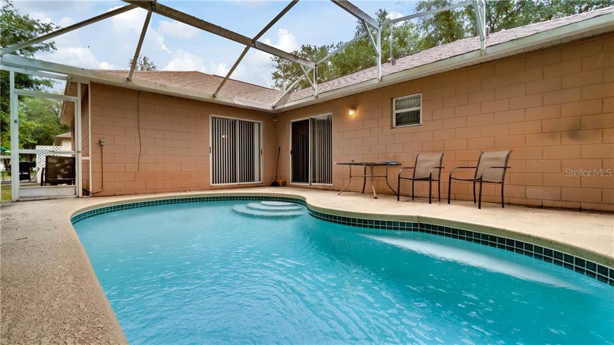
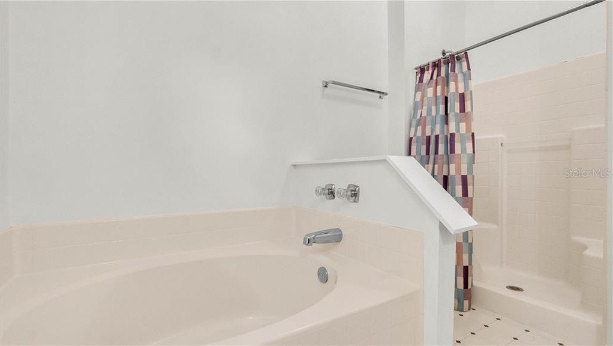

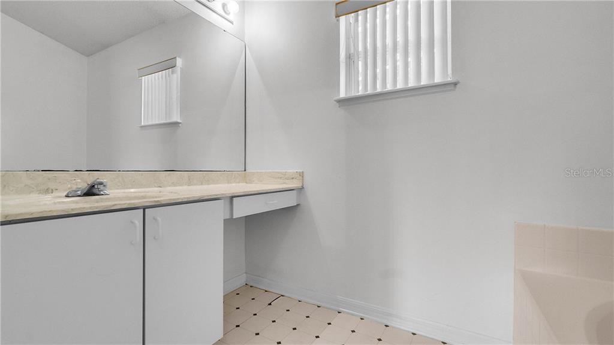

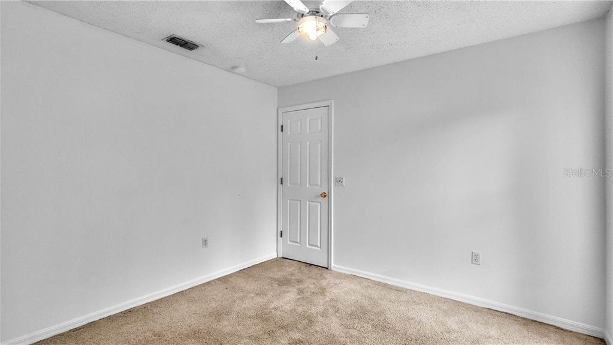
/u.realgeeks.media/belbenrealtygroup/400dpilogo.png)