181 Durham Place Unit 181, Longwood, FL 32779
- $195,000
- 2
- BD
- 2
- BA
- 1,427
- SqFt
- Sold Price
- $195,000
- List Price
- $209,000
- Status
- Sold
- Closing Date
- Aug 04, 2020
- MLS#
- O5865616
- Property Style
- Condo
- Year Built
- 1989
- Bedrooms
- 2
- Bathrooms
- 2
- Living Area
- 1,427
- Lot Size
- 971
- Acres
- 0.02
- Total Acreage
- Up to 10, 889 Sq. Ft.
- Building Name
- N/A
- Monthly Condo Fee
- 20
- Legal Subdivision Name
- Wekiva Hunt Club Condo
- MLS Area Major
- Longwood/Wekiva Springs
Property Description
Beautiful 2BR/2BA condo with one car garage in desirable Wekiva Hunt Club with peaceful golf course view is move-in ready. Features vaulted ceiling, eating space in kitchen, granite counter top and stainless steel appliances. and wood burning fire place in living room. Golfers putt out on the 12th green just below! Enjoy privacy of having golf course behind you. Inside the unit is convenient laundry area, 2 full baths, split bedrooms with walk-in closets, wood burning fireplace in the living room, cathedral ceilings and eat-in kitchen! Outside, your own garage is conveniently located and provides loads of extra storage! Minutes away from highways, shopping centers, hospitals, restaurants, public schools, and famous Wekiva state parks. Quiet and very well maintained community. In walking distance, you've got the well maintained pool for swimming and exercise.
Additional Information
- Taxes
- $2434
- Minimum Lease
- 8-12 Months
- Hoa Fee
- $410
- HOA Payment Schedule
- Monthly
- Maintenance Includes
- Cable TV, Pool, Maintenance Structure, Maintenance Grounds, Pool
- Condo Fees
- $241
- Condo Fees Term
- Annual
- Location
- City Limits, Level, On Golf Course, Paved
- Community Features
- Golf, Pool, No Deed Restriction, Golf Community
- Property Description
- One Story
- Zoning
- RES
- Interior Layout
- Cathedral Ceiling(s), Ceiling Fans(s), Eat-in Kitchen, High Ceilings, Living Room/Dining Room Combo, Split Bedroom, Vaulted Ceiling(s), Walk-In Closet(s)
- Interior Features
- Cathedral Ceiling(s), Ceiling Fans(s), Eat-in Kitchen, High Ceilings, Living Room/Dining Room Combo, Split Bedroom, Vaulted Ceiling(s), Walk-In Closet(s)
- Floor
- Carpet, Ceramic Tile
- Appliances
- Dishwasher, Disposal, Dryer, Electric Water Heater, Microwave, Range, Refrigerator, Washer
- Utilities
- BB/HS Internet Available, Cable Available, Electricity Connected, Fire Hydrant, Street Lights, Underground Utilities
- Heating
- Central
- Air Conditioning
- Central Air
- Fireplace
- Yes
- Fireplace Description
- Living Room, Wood Burning
- Exterior Construction
- Stucco, Wood Frame
- Exterior Features
- Balcony, Lighting, Rain Gutters, Sliding Doors
- Roof
- Tile
- Foundation
- Slab
- Pool
- Community
- Garage Carport
- 1 Car Garage
- Garage Spaces
- 1
- Garage Features
- Off Street, Parking Pad
- Elementary School
- Wekiva Elementary
- Middle School
- Teague Middle
- High School
- Lake Brantley High
- Pets
- Not allowed
- Floor Number
- 2
- Flood Zone Code
- x
- Parcel ID
- 06-21-29-519-0000-1810
- Legal Description
- UNIT 181 WEKIVA HUNT CLUB CONDO ORB 1602 PG 1012
Mortgage Calculator
Listing courtesy of ONE STOP SERVICE REALTY INC. Selling Office: ROBERT SLACK LLC.
StellarMLS is the source of this information via Internet Data Exchange Program. All listing information is deemed reliable but not guaranteed and should be independently verified through personal inspection by appropriate professionals. Listings displayed on this website may be subject to prior sale or removal from sale. Availability of any listing should always be independently verified. Listing information is provided for consumer personal, non-commercial use, solely to identify potential properties for potential purchase. All other use is strictly prohibited and may violate relevant federal and state law. Data last updated on
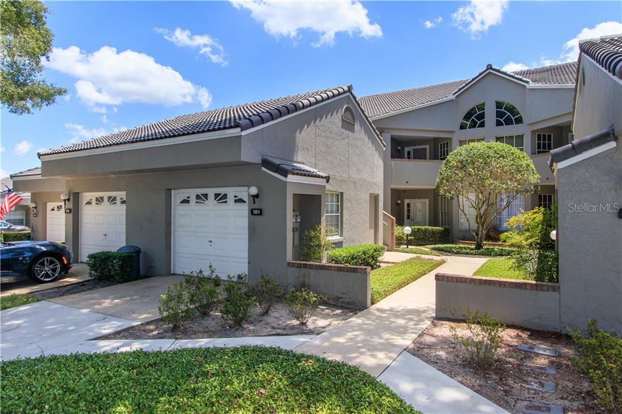

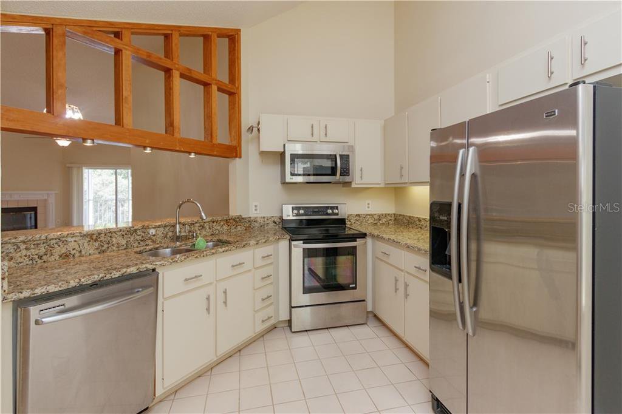
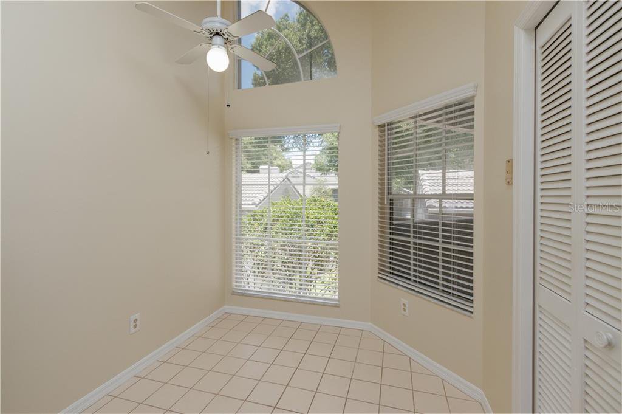
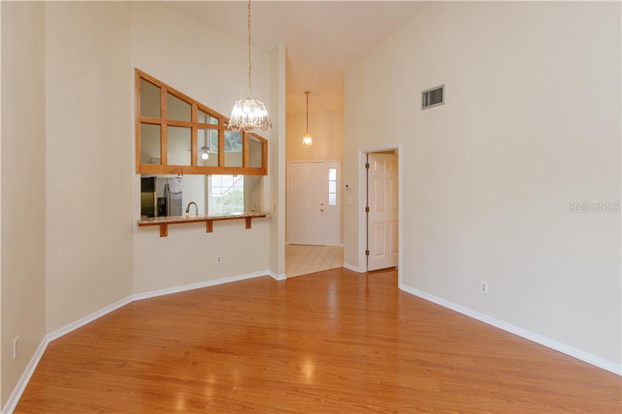
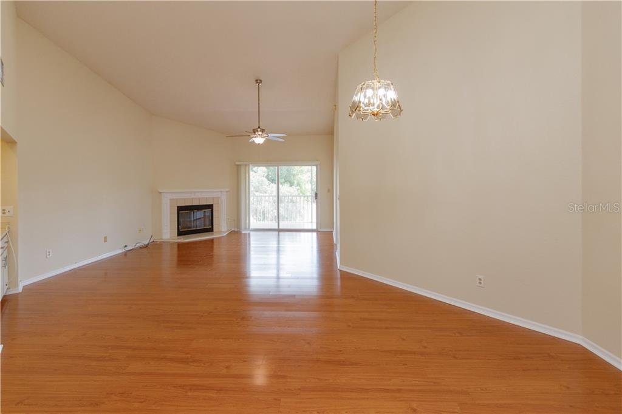
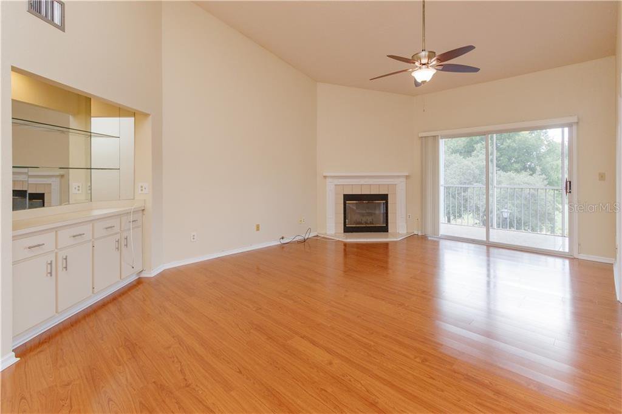
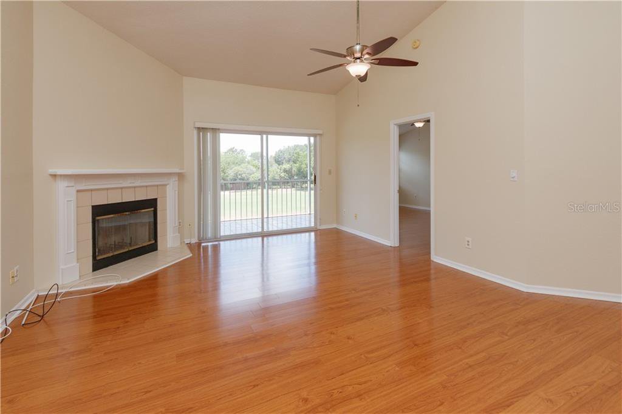
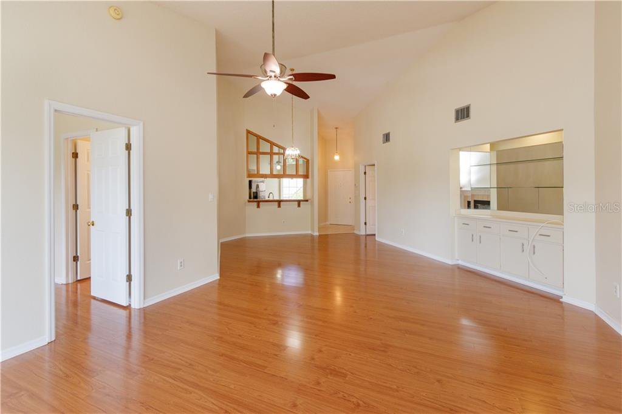
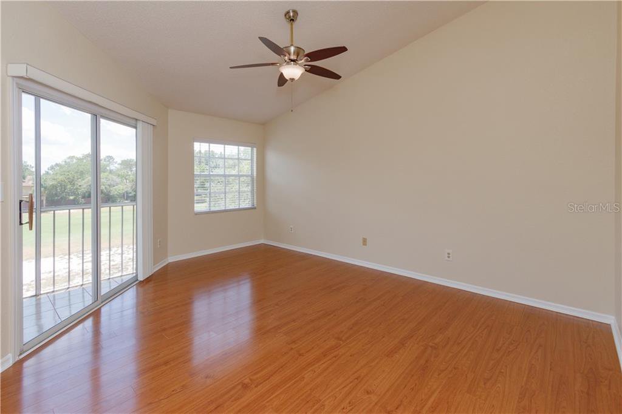
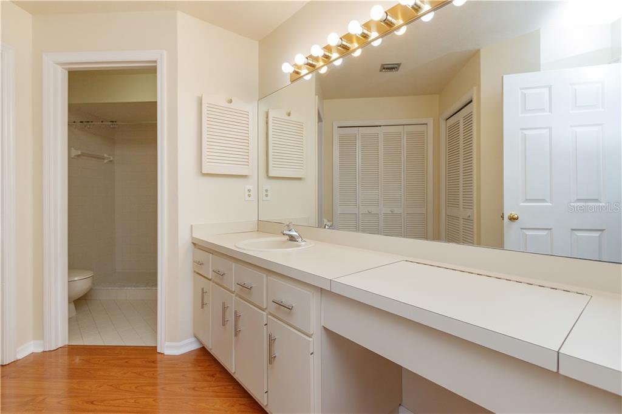
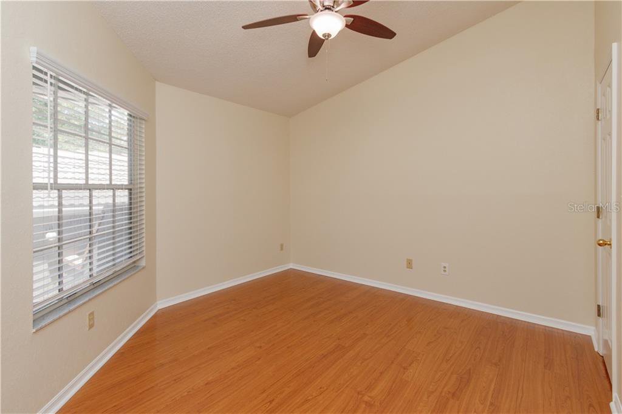
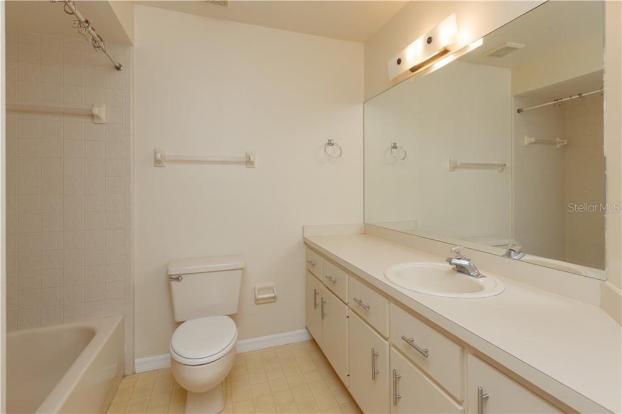
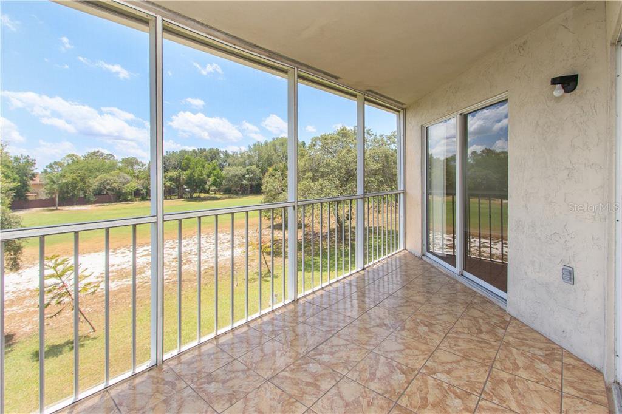
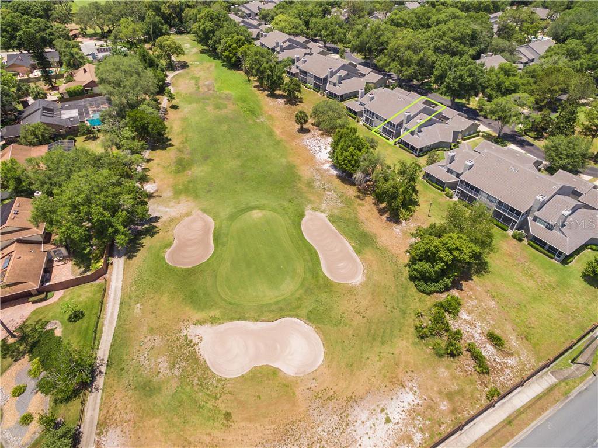
/u.realgeeks.media/belbenrealtygroup/400dpilogo.png)