6103 Tarawood Drive, Orlando, FL 32819
- $930,000
- 4
- BD
- 4.5
- BA
- 3,791
- SqFt
- Sold Price
- $930,000
- List Price
- $959,000
- Status
- Sold
- Closing Date
- Nov 10, 2020
- MLS#
- O5865402
- Property Style
- Single Family
- Architectural Style
- Traditional
- Year Built
- 1980
- Bedrooms
- 4
- Bathrooms
- 4.5
- Baths Half
- 1
- Living Area
- 3,791
- Lot Size
- 18,910
- Acres
- 0.43
- Total Acreage
- 1/4 to less than 1/2
- Legal Subdivision Name
- Bay Hill Sec 08
- MLS Area Major
- Orlando/Bay Hill/Sand Lake
Property Description
Classically renovated 3,791-square-foot golf course home on the 13th tee of Arnold Palmer's world-renowned championship golf course in Bay Hill. This traditionally designed and decorated light-filled home features one-level living with wide-planked hand-scraped maple floors throughout and soft neutral paint colors which creates a feeling of warmth and spaciousness throughout the home. The floor plan features a full-sized executive-style home office with sitting area and full ADA compliant bathroom that alternately could also serve as 2nd Master Bedroom. The galley kitchen is designed with the chef in mind; abundant storage, custom wainscoted hood, Wolf and Sub-Zero appliances, and hand-painted French country tiles. The great room features skylights, a gas fireplace and wall mounted TV with a remote component control closet. When entertaining, the sliding door to the lanai and covered patio can be opened to create an indoor-outdoor entertaining area complete with whole-house sound speakers. There's a majestic view of the golf course through the central dining room picture window. A cathedral ceiling and an array of windows in the living room allow lots of natural light into this inviting sitting area. The master bedroom is complete with a water-jet shower and jetted tub. Two additional bedrooms and bathrooms are featured in the back of the house creating a separate guest area. A smaller household office and large laundry room complete this home. Other features include: Private irrigation well (reducing water costs), new tankless water heater and recently installed air conditioner units from 2016 and 2017. Location is a two-minute golf cart ride to Bay Hill Club - golf, tennis, spa, salon, restaurants, pro shop; marina boat launch for all Bay Hill residents; great Dr. Phillips schools, shopping, attractions and Sand Lake dining just around the corner.
Additional Information
- Taxes
- $10297
- Minimum Lease
- No Minimum
- HOA Fee
- $700
- HOA Payment Schedule
- Annually
- Maintenance Includes
- Security
- Location
- In County, On Golf Course, Sidewalk, Paved
- Community Features
- Boat Ramp, Deed Restrictions, Golf, No Truck/RV/Motorcycle Parking, Tennis Courts, Water Access, Golf Community, Security
- Property Description
- One Story
- Zoning
- R-1AA
- Interior Layout
- Built in Features, Cathedral Ceiling(s), Ceiling Fans(s), Crown Molding, High Ceilings, Kitchen/Family Room Combo, Master Downstairs, Open Floorplan, Skylight(s), Solid Surface Counters, Solid Wood Cabinets, Split Bedroom, Vaulted Ceiling(s), Walk-In Closet(s)
- Interior Features
- Built in Features, Cathedral Ceiling(s), Ceiling Fans(s), Crown Molding, High Ceilings, Kitchen/Family Room Combo, Master Downstairs, Open Floorplan, Skylight(s), Solid Surface Counters, Solid Wood Cabinets, Split Bedroom, Vaulted Ceiling(s), Walk-In Closet(s)
- Floor
- Ceramic Tile, Wood
- Appliances
- Dishwasher, Disposal, Dryer, Electric Water Heater, Microwave, Range, Range Hood, Refrigerator, Washer
- Utilities
- Cable Available, Electricity Connected, Public, Sprinkler Well, Street Lights
- Heating
- Central, Electric, Zoned
- Air Conditioning
- Central Air, Zoned
- Fireplace Description
- Gas, Family Room
- Exterior Construction
- Block, Stucco
- Exterior Features
- French Doors, Irrigation System, Lighting, Rain Gutters, Sliding Doors
- Roof
- Shingle
- Foundation
- Slab
- Pool
- Private
- Pool Type
- Indoor, Screen Enclosure
- Garage Carport
- 2 Car Garage
- Garage Spaces
- 2
- Garage Features
- Garage Door Opener, Golf Cart Parking
- Garage Dimensions
- 24X24
- Water Extras
- Boat Ramp - Private, Dock - Wood
- Water Access
- Lake, Lake - Chain of Lakes, Marina
- Pets
- Allowed
- Flood Zone Code
- X
- Parcel ID
- 27-23-28-0540-03-010
- Legal Description
- BAY HILL SECTION 8 4/144 LOT 301
Mortgage Calculator
Listing courtesy of PREMIER SOTHEBYS INT'L REALTY. Selling Office: PREFERRED REAL ESTATE BROKERS.
StellarMLS is the source of this information via Internet Data Exchange Program. All listing information is deemed reliable but not guaranteed and should be independently verified through personal inspection by appropriate professionals. Listings displayed on this website may be subject to prior sale or removal from sale. Availability of any listing should always be independently verified. Listing information is provided for consumer personal, non-commercial use, solely to identify potential properties for potential purchase. All other use is strictly prohibited and may violate relevant federal and state law. Data last updated on
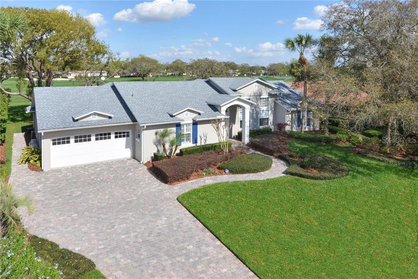
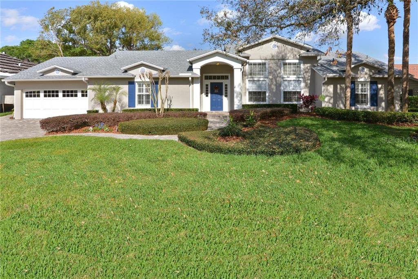
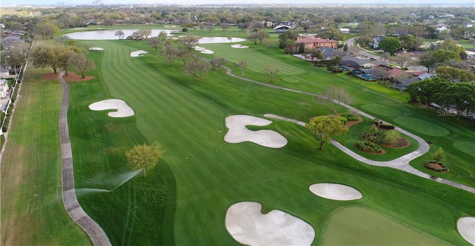
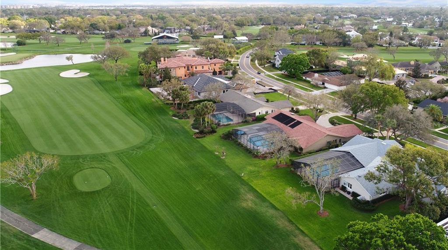
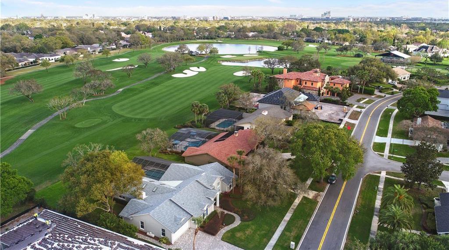
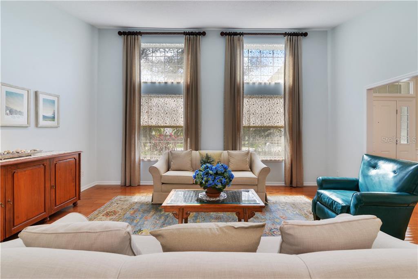
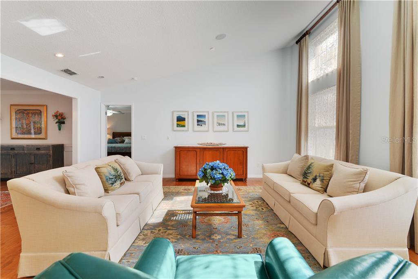
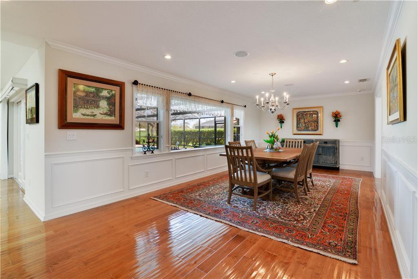
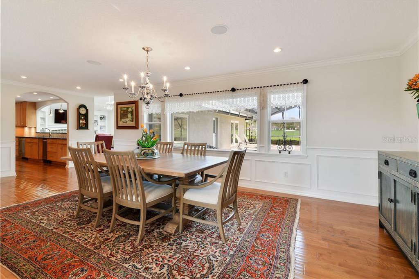
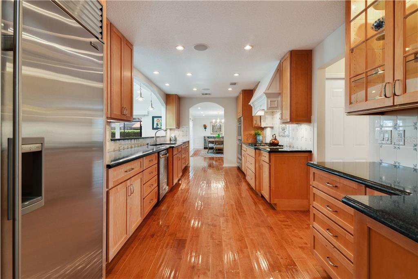
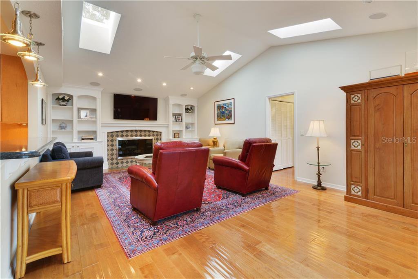
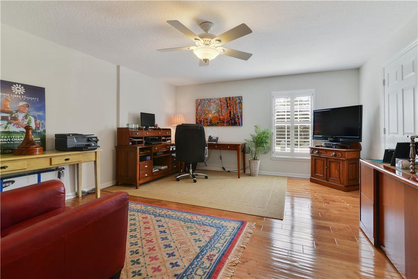
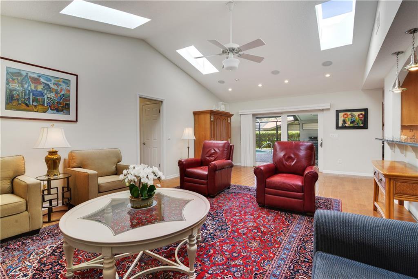
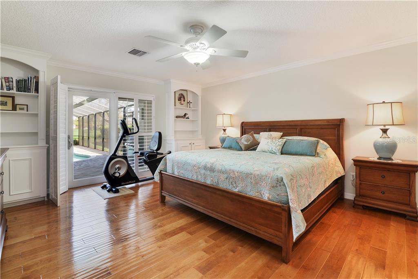
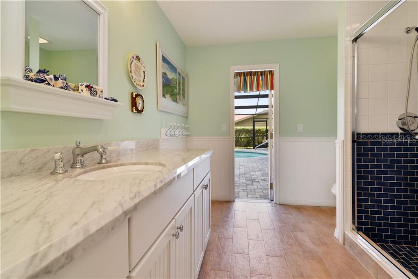
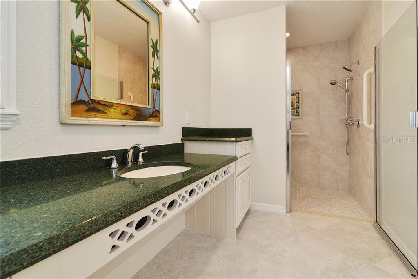
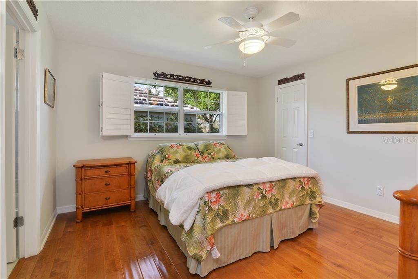
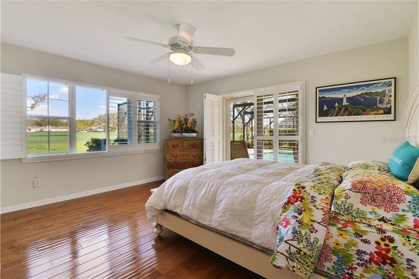
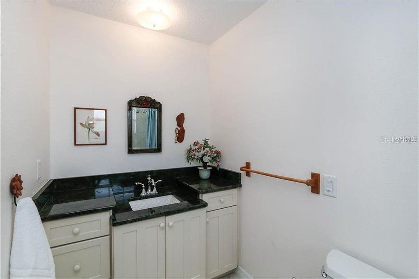
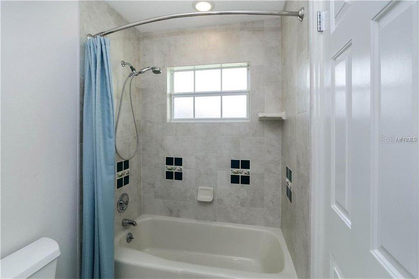
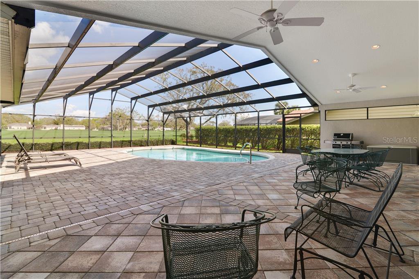
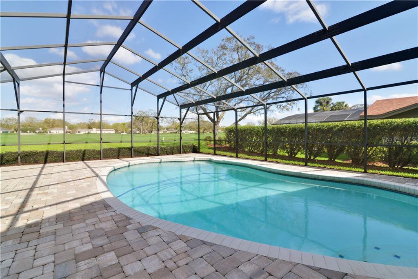
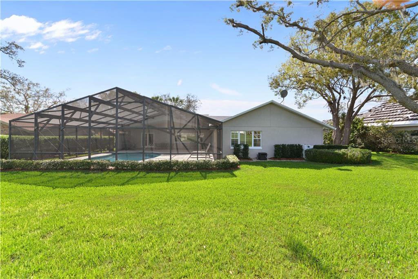
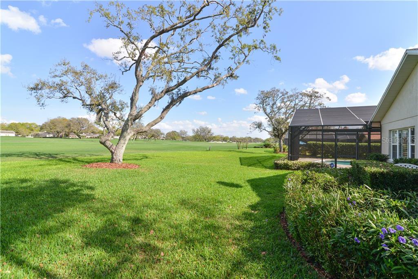
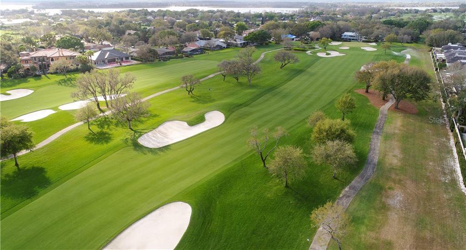
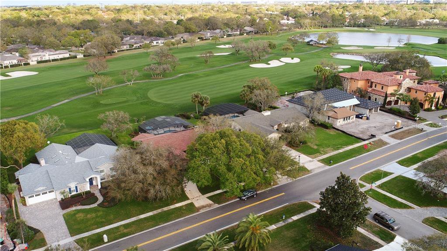
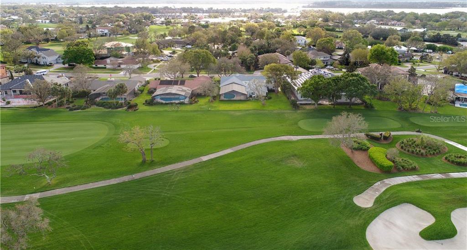
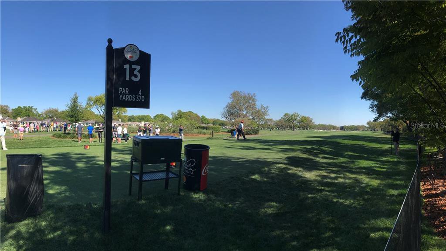
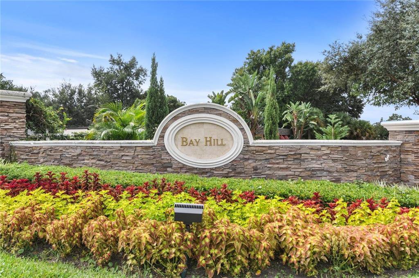
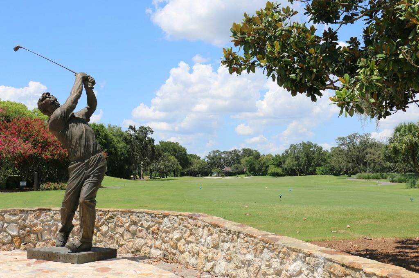
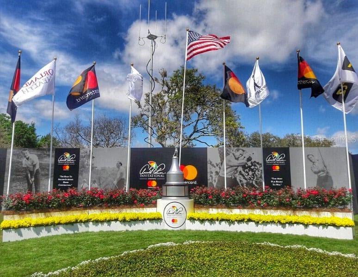
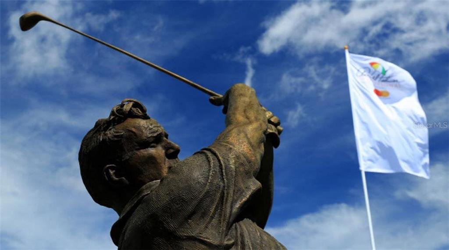
/u.realgeeks.media/belbenrealtygroup/400dpilogo.png)