2136 Rickover Place, Winter Garden, FL 34787
- $495,000
- 4
- BD
- 4
- BA
- 3,078
- SqFt
- Sold Price
- $495,000
- List Price
- $499,000
- Status
- Sold
- Closing Date
- Jul 20, 2020
- MLS#
- O5865262
- Property Style
- Single Family
- Year Built
- 2007
- Bedrooms
- 4
- Bathrooms
- 4
- Living Area
- 3,078
- Lot Size
- 11,638
- Acres
- 0.27
- Total Acreage
- 1/4 Acre to 21779 Sq. Ft.
- Legal Subdivision Name
- Bronsons Lndgs F & M
- MLS Area Major
- Winter Garden/Oakland
Property Description
FANTASTIC 4 BEDROOM, 4 BATH HOME WITH A 3 CAR GARAGE IN THE GATED COMMUNITY OF BRONSON'S LANDING, WITH NO REAR NEIGHBORS. KITCHEN HAS BEEN TASTEFULLY UPGRADED WITH QUARTZ COUNTERS, UNDER MOUNT SINK, SKYLIGHT THAT BRINGS IN INCREDIBLE AMOUNTS OF NATURAL LIGHT. STAINLESS STEEL REFRIGERATOR, DOUBLE OVEN, DISHWASHER, AND A NEW COOKTOP & DISPOSAL. FIREPLACE HAS BEEN ENHANCED WITH FLOOR TO CEILING TILES. LOOKS SPECTACULAR. ALL BATHROOMS HAVE BEEN REMODELED AS WELL AND A FRESH COAT OF INTERIOR PAINT. THIS HOME FEATURES FREEE FLOWING LIVING TILED AREAS, WITH CARPET IN THE BEDROOMS. FRONT VIEWS OF WATERFRONT. BRICK PAVER DRIVEWAY AND PATIO. IN GREAT SHAPE, READY TO MOVE IN. OVER 3,000 HEATED LIVING SQUARE FEET. LARGE PATIO WITH CEILING FANS. BONUS ROOM ON THE SECOND FLOOR. CLOSE TO THE WINTER GARDEN VILLAGE WHICH HAS A SUPER TARGET, BEST BUY AND MANY RESTAURANTS, CLOSE PROXIMITY TO HWY 429 & THE FLORIDA TURNPIKE, SO YOU CAN GET ANYWHERE IN CENTRAL FLORIDA IN A SHORT TIME. BEST OF ALL WORLDS. CALL FOR YOUR PRIVATE SHOWING TODAY.
Additional Information
- Taxes
- $5885
- Minimum Lease
- 7 Months
- HOA Fee
- $150
- HOA Payment Schedule
- Monthly
- Location
- Sidewalk, Paved
- Community Features
- Gated, No Deed Restriction, Gated Community
- Property Description
- Two Story
- Zoning
- PUD
- Interior Layout
- Ceiling Fans(s), Eat-in Kitchen, High Ceilings, Kitchen/Family Room Combo, Master Downstairs, Skylight(s), Stone Counters
- Interior Features
- Ceiling Fans(s), Eat-in Kitchen, High Ceilings, Kitchen/Family Room Combo, Master Downstairs, Skylight(s), Stone Counters
- Floor
- Carpet, Ceramic Tile
- Appliances
- Built-In Oven, Cooktop, Dishwasher, Disposal, Electric Water Heater, Microwave, Refrigerator
- Utilities
- BB/HS Internet Available, Cable Available, Electricity Available, Electricity Connected, Sewer Connected, Water Connected
- Heating
- Electric
- Air Conditioning
- Central Air
- Fireplace Description
- Living Room, Wood Burning
- Exterior Construction
- Block, Stucco
- Exterior Features
- Sidewalk, Sliding Doors
- Roof
- Tile
- Foundation
- Slab
- Pool
- No Pool
- Garage Carport
- 3 Car Garage
- Garage Spaces
- 3
- Garage Dimensions
- 31X20
- Pets
- Allowed
- Flood Zone Code
- A
- Parcel ID
- 02-23-27-0805-00-120
- Legal Description
- BRONSON'S LANDINGS 66/139 LOT 12
Mortgage Calculator
Listing courtesy of ORLANDO REO PROF I INC. Selling Office: RE/MAX PRIME PROPERTIES.
StellarMLS is the source of this information via Internet Data Exchange Program. All listing information is deemed reliable but not guaranteed and should be independently verified through personal inspection by appropriate professionals. Listings displayed on this website may be subject to prior sale or removal from sale. Availability of any listing should always be independently verified. Listing information is provided for consumer personal, non-commercial use, solely to identify potential properties for potential purchase. All other use is strictly prohibited and may violate relevant federal and state law. Data last updated on

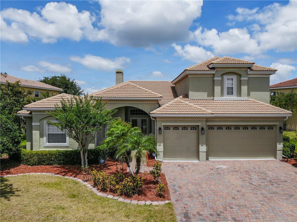
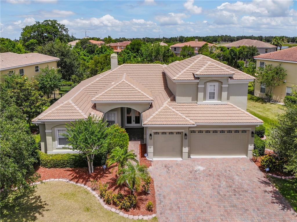
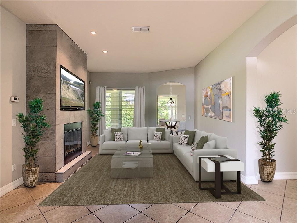
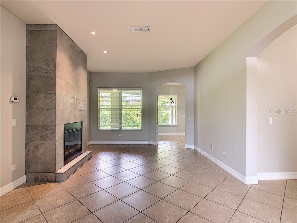
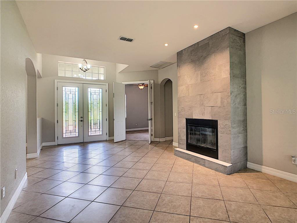
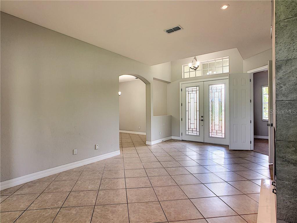
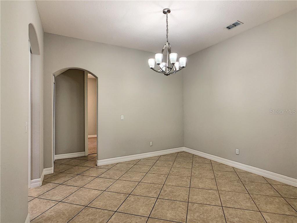
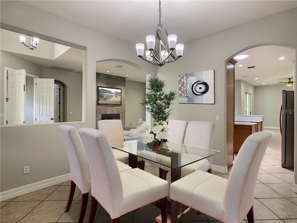
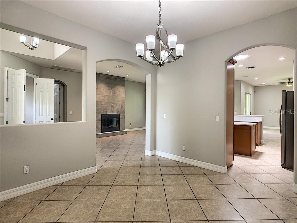
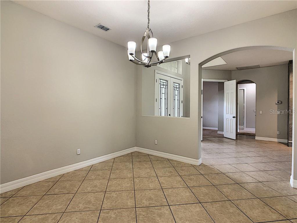
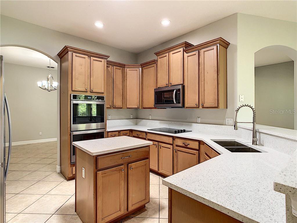
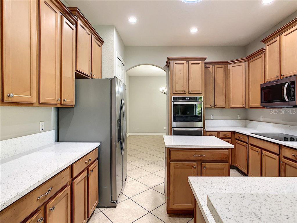
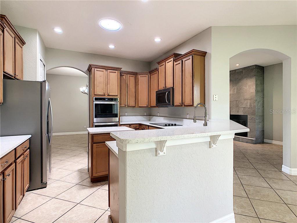
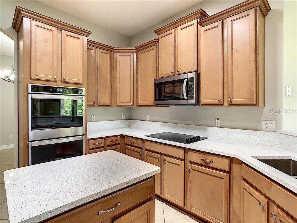
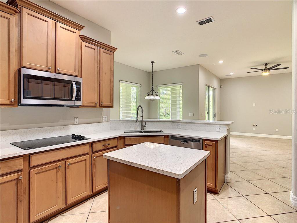
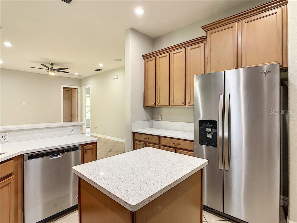
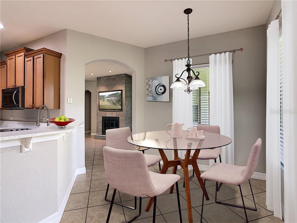
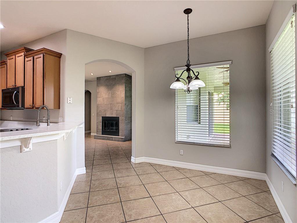
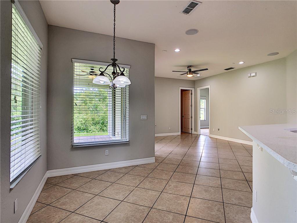
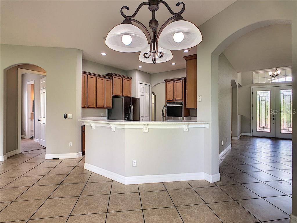
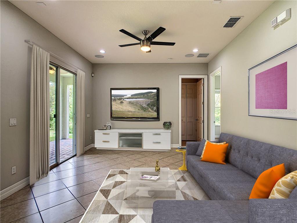
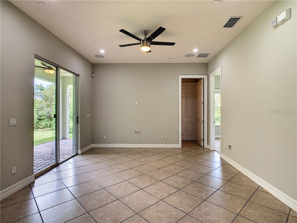
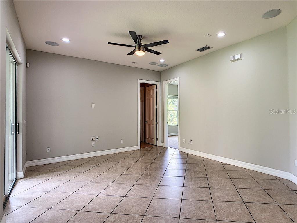
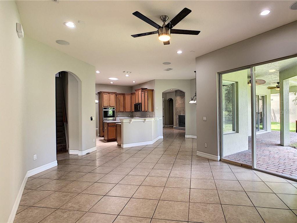

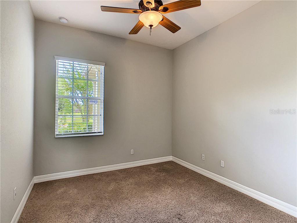
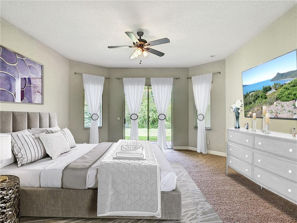
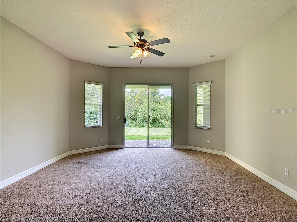

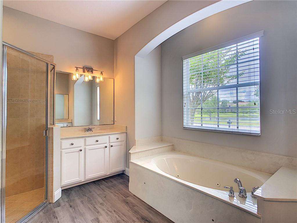
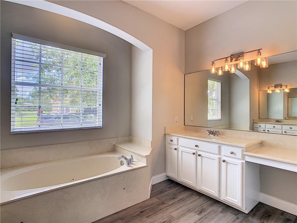
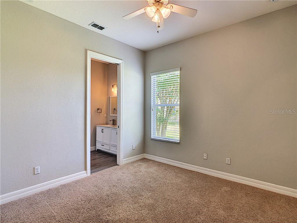
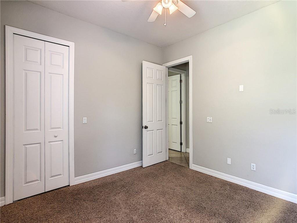
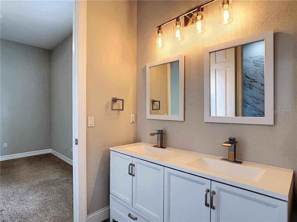
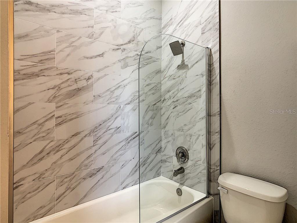
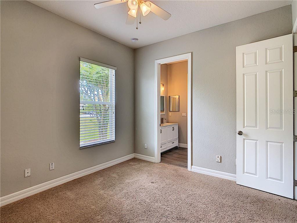
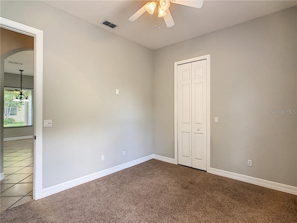
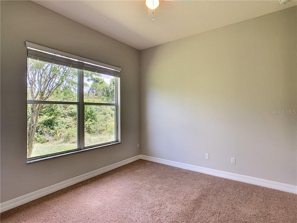
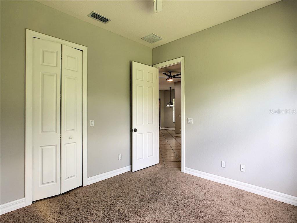
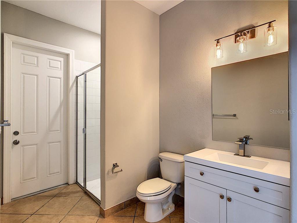
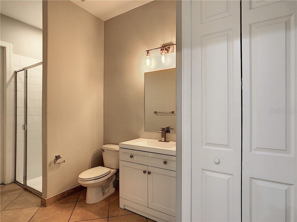
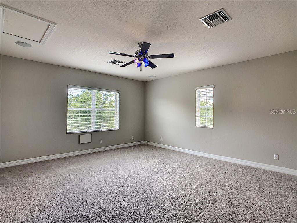
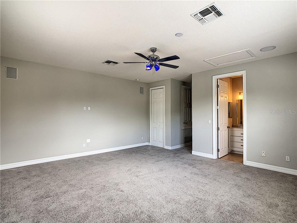
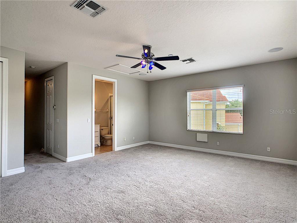
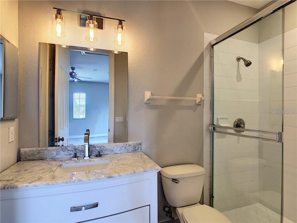
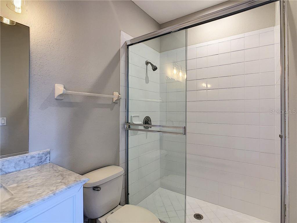
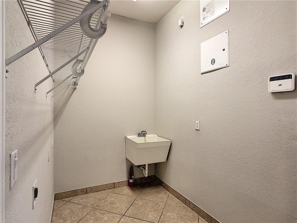

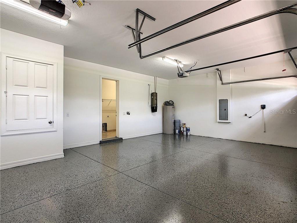
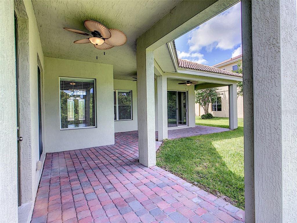
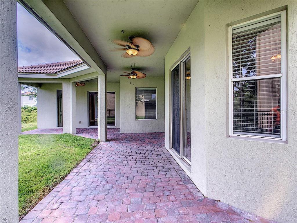
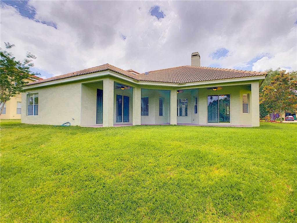
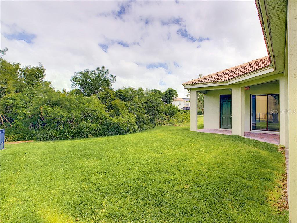
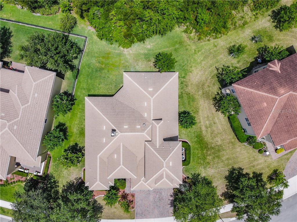
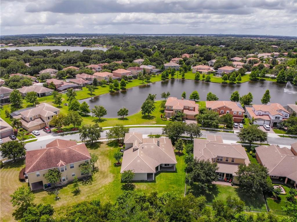
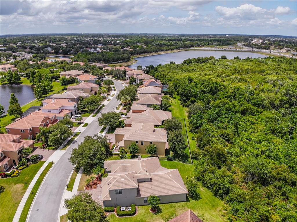
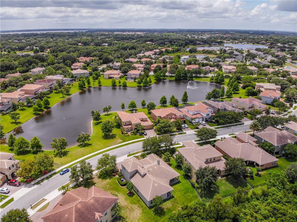
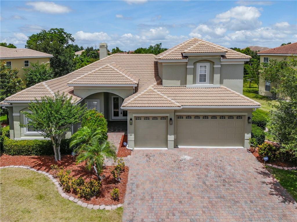
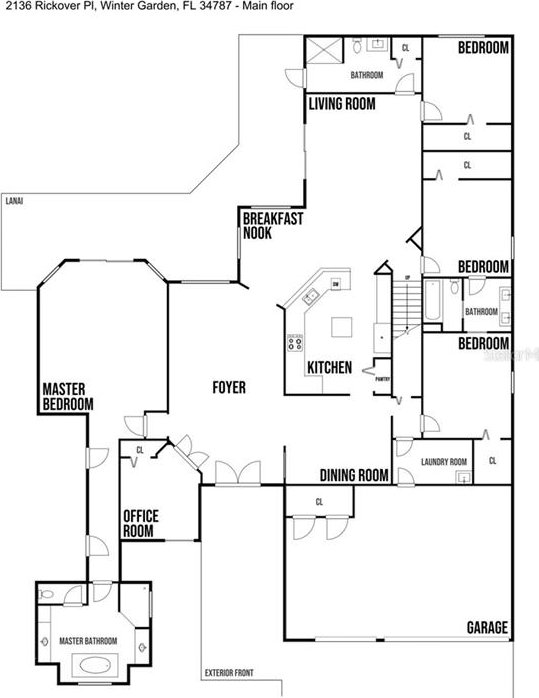
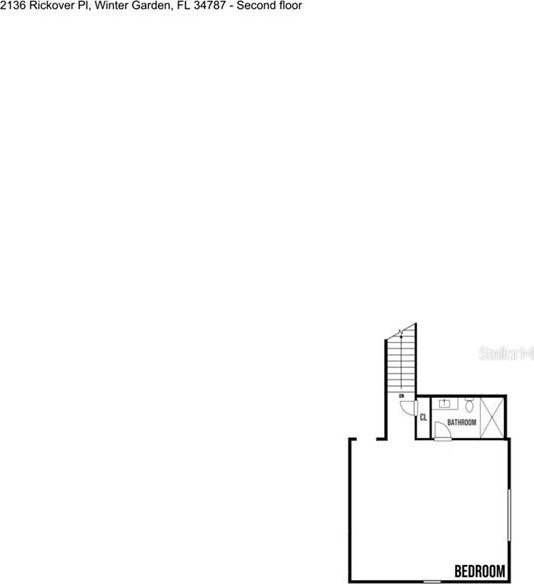
/u.realgeeks.media/belbenrealtygroup/400dpilogo.png)