8405 Chamberlain Place, Oviedo, FL 32765
- $279,900
- 3
- BD
- 2.5
- BA
- 1,694
- SqFt
- Sold Price
- $279,900
- List Price
- $279,900
- Status
- Sold
- Closing Date
- Jul 15, 2020
- MLS#
- O5864865
- Property Style
- Townhouse
- Year Built
- 2008
- Bedrooms
- 3
- Bathrooms
- 2.5
- Baths Half
- 1
- Living Area
- 1,694
- Lot Size
- 2,250
- Acres
- 0.05
- Total Acreage
- Up to 10, 889 Sq. Ft.
- Building Name
- 8405
- Legal Subdivision Name
- Stratford Green
- MLS Area Major
- Oviedo
Property Description
This spacious, well kept, 3-bedroom, 2.5 bath townhome has it all! The property grounds feature a cul-de-sac making for a more private and quiet community experience. As you enter the home you are greeted by the family room, continuing to the dining room, located right outside of the kitchen is an open floor plan with tiled floors. Your kitchen has STAINLESS STEEL appliances and GRANITE counter tops with lots of counter space along with a breakfast bar. Located outside of the dining area is the screened porch offering an enjoyable view of the pond and greenery of trees and nature, great for some alone time and relaxation or hang time and entertainment with family or guests! A half bath is located on the main floor, carpeted stairs lead to the second floor which has 3 bedrooms and 2 bathrooms, here you’ll find your washer and dryer. This property has laminate floors throughout. The master bedroom has a large dual walk-in closet, the master bathroom features a beautiful QUARTZ countertop and walk-in shower, the two guest bedrooms have standard closets. You’ll also enjoy a two-car garage with additional parking on the exterior of property. Relax in the sparkling community pool and enjoy plenty of great shopping and dining nearby!
Additional Information
- Taxes
- $3265
- Hoa Fee
- $200
- HOA Payment Schedule
- Monthly
- Maintenance Includes
- Pool, Maintenance Structure, Maintenance Grounds
- Community Features
- Pool, No Deed Restriction
- Property Description
- Two Story
- Zoning
- PUD
- Interior Layout
- Ceiling Fans(s), Living Room/Dining Room Combo, Open Floorplan, Solid Surface Counters, Tray Ceiling(s)
- Interior Features
- Ceiling Fans(s), Living Room/Dining Room Combo, Open Floorplan, Solid Surface Counters, Tray Ceiling(s)
- Floor
- Carpet, Laminate
- Appliances
- Dishwasher, Dryer, Range, Refrigerator, Washer
- Utilities
- Cable Available, Electricity Available, Public
- Heating
- Central, Electric
- Air Conditioning
- Central Air
- Exterior Construction
- Block, Stucco
- Exterior Features
- Sidewalk, Sliding Doors
- Roof
- Shingle
- Foundation
- Slab
- Pool
- Community
- Garage Carport
- 2 Car Garage
- Garage Spaces
- 2
- Garage Dimensions
- 20x18
- Water View
- Pond
- Water Access
- Pond
- Pets
- Allowed
- Flood Zone Code
- X
- Parcel ID
- 36-21-30-5SL-0000-0490
- Legal Description
- LOT 49 STRATFORD GREEN PB 71 PGS 4 - 9
Mortgage Calculator
Listing courtesy of RE/MAX 200 REALTY. Selling Office: LUXURY REALTY, INC..
StellarMLS is the source of this information via Internet Data Exchange Program. All listing information is deemed reliable but not guaranteed and should be independently verified through personal inspection by appropriate professionals. Listings displayed on this website may be subject to prior sale or removal from sale. Availability of any listing should always be independently verified. Listing information is provided for consumer personal, non-commercial use, solely to identify potential properties for potential purchase. All other use is strictly prohibited and may violate relevant federal and state law. Data last updated on
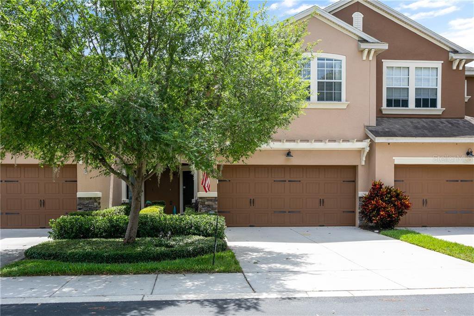
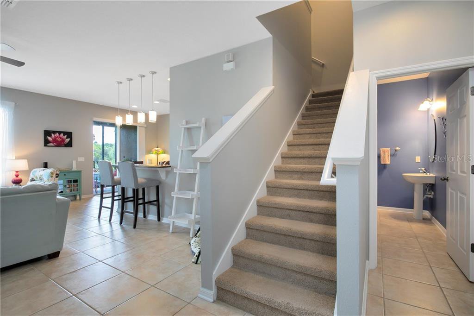
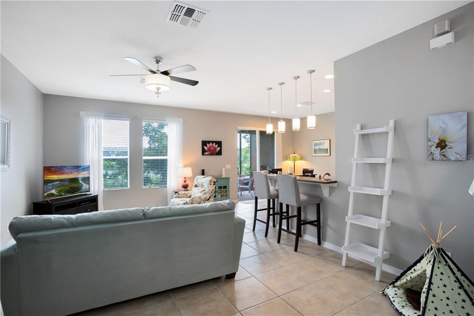
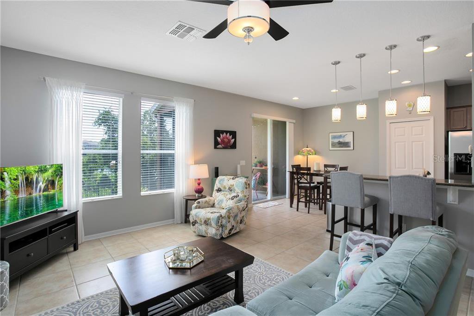
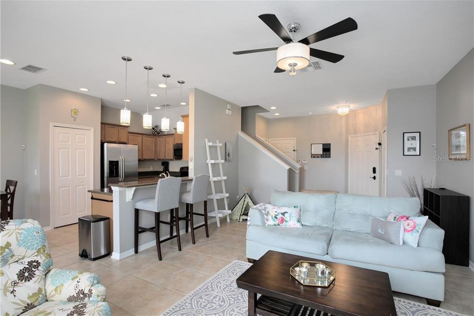
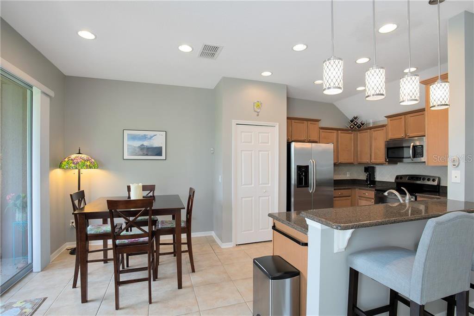
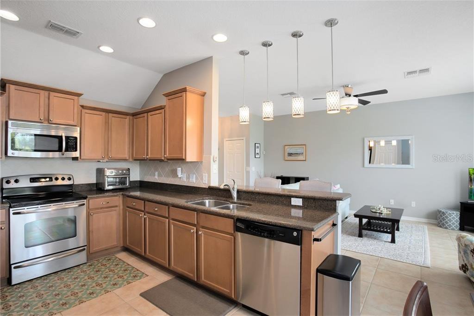
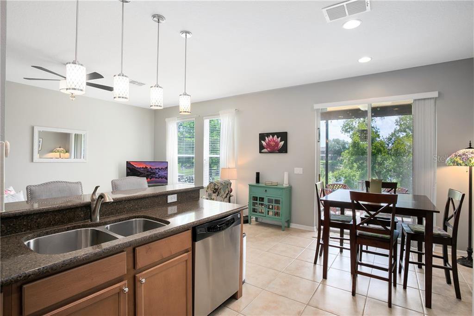
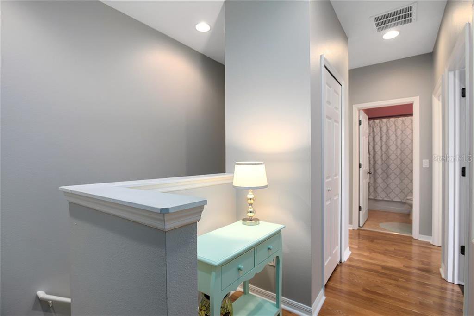
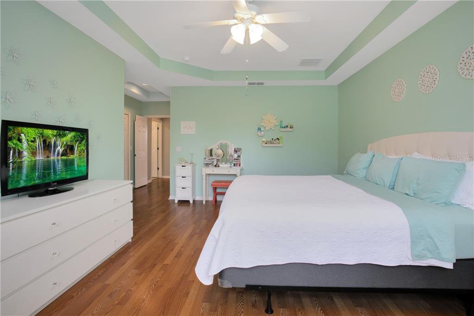
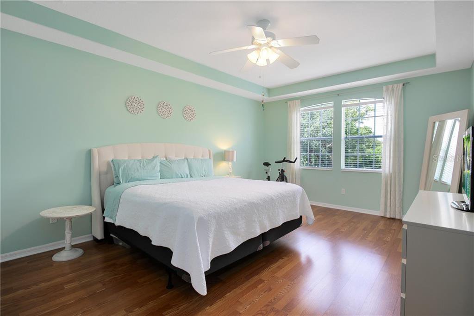
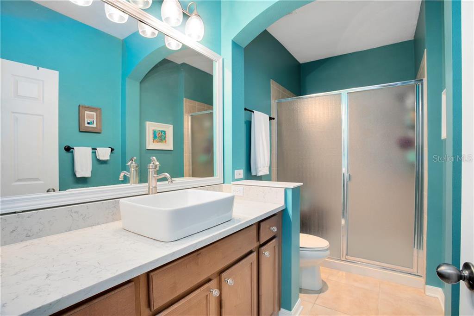
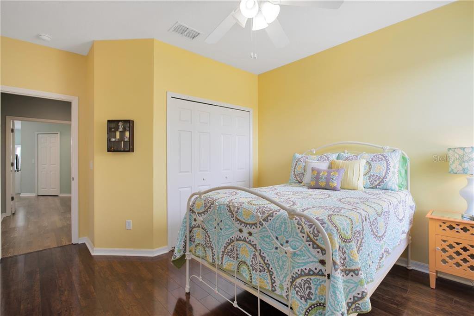
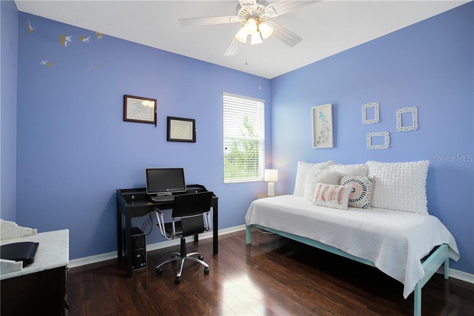

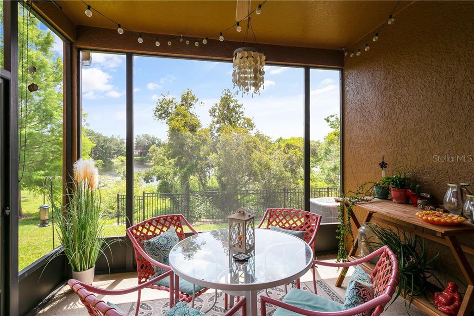
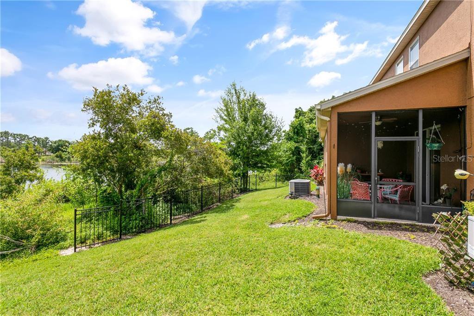
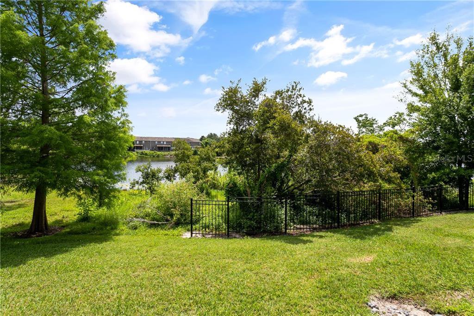
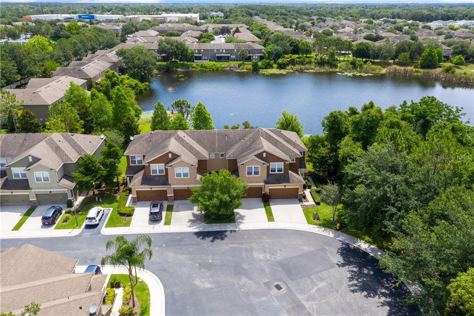
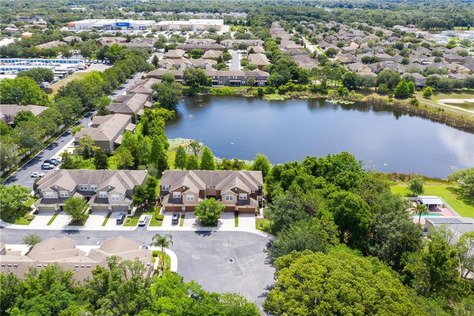
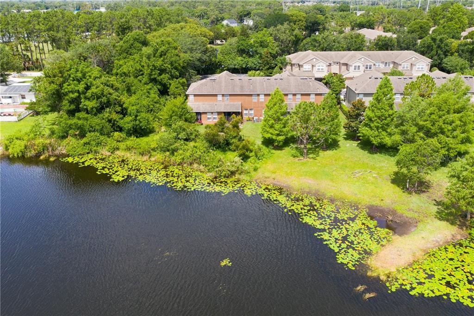

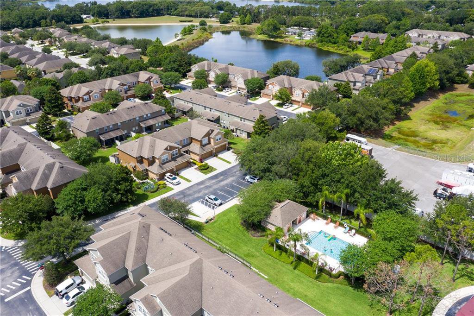
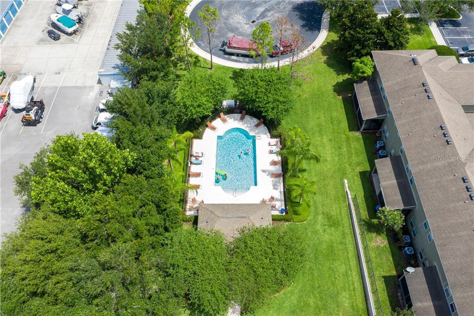
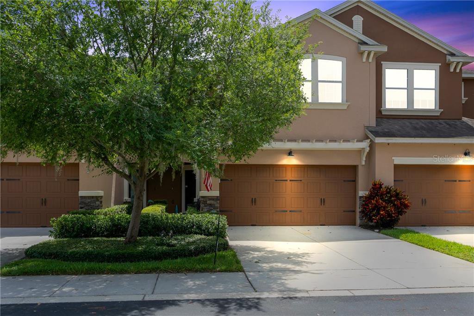

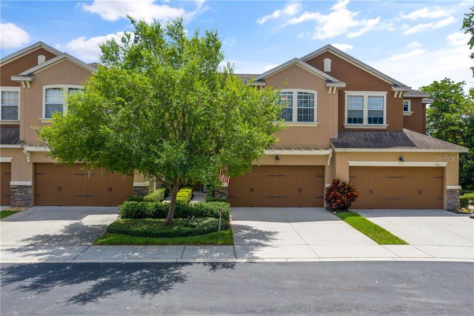
/u.realgeeks.media/belbenrealtygroup/400dpilogo.png)