25604 High Hampton Circle, Sorrento, FL 32776
- $610,000
- 4
- BD
- 4.5
- BA
- 3,952
- SqFt
- Sold Price
- $610,000
- List Price
- $635,000
- Status
- Sold
- Closing Date
- Aug 28, 2020
- MLS#
- O5864842
- Property Style
- Single Family
- Architectural Style
- Spanish/Mediterranean
- Year Built
- 2007
- Bedrooms
- 4
- Bathrooms
- 4.5
- Baths Half
- 2
- Living Area
- 3,952
- Lot Size
- 24,172
- Acres
- 0.55
- Total Acreage
- 1/2 to less than 1
- Legal Subdivision Name
- Heathrow Country Estate
- MLS Area Major
- Sorrento / Mount Plymouth
Property Description
Like a luxurious Tuscan villa this bright & airy country home offers a stunning array of textures. Thru the tall twin solid wood doors, beyond the living room & high French Doors, you are drawn to the expansive lanai of quarry field stone, pool with authentic water feature pottery from Turkey & summer kitchen. Floors throughout are warm figured wood. Office/Great /Bonus Rooms all feature spectacular custom built-ins. A luxurious Master Suite offers 2 fully custom designed walk-in closets, dual sinks & vanities with an integral dressing table, soaking tub, & spacious shower w/dual heads. A sublime cook’s kitchen w/gas range, built-in ovens, SS appliances, huge pantry, & elegant cabinetry is compliment by a wet bar & Butler’s Pantry w/wine fridge. Conveniently located between the quaint & charming village of Mt. Dora & the bustling, thriving social center of Lake Mary, the serene & peaceful Community of RedTail offers endless opportunities for the outdoor lifestyle of today’s active families. With the Wekiva Parkway just outside the back gate, Downtown and the Int’l Airports are just minutes away! Nestled among 100 year old oaks draped w/ Spanish Moss, RedTail abounds in wildlife; turkeys, bald eagles, Sandhill Cranes, and much more. The spacious Clubhouse, deluxe Fitness Center w/Community Pool, HardTru Tennis Courts, & exceptional golf afford unparalleled opportunities for all manner of sporting pursuits, or simply that relaxing walk among this lovely natural setting with the children or family pet.
Additional Information
- Taxes
- $7096
- Minimum Lease
- 7 Months
- HOA Fee
- $783
- HOA Payment Schedule
- Quarterly
- Maintenance Includes
- Common Area Taxes, Pool, Escrow Reserves Fund, Maintenance Grounds, Recreational Facilities, Security
- Other Fees Amount
- 80
- Other Fees Term
- Monthly
- Location
- Corner Lot, In County, Near Golf Course, Sidewalk, Paved
- Community Features
- Association Recreation - Lease, Deed Restrictions, Fitness Center, Gated, Golf Carts OK, Golf, Irrigation-Reclaimed Water, Pool, Sidewalks, Special Community Restrictions, Tennis Courts, Golf Community, Gated Community, Security
- Property Description
- Two Story
- Zoning
- PUD
- Interior Layout
- Built in Features, Ceiling Fans(s), Coffered Ceiling(s), Crown Molding, High Ceilings, Master Downstairs, Open Floorplan, Solid Wood Cabinets, Split Bedroom, Stone Counters, Thermostat, Tray Ceiling(s), Vaulted Ceiling(s), Wet Bar, Window Treatments
- Interior Features
- Built in Features, Ceiling Fans(s), Coffered Ceiling(s), Crown Molding, High Ceilings, Master Downstairs, Open Floorplan, Solid Wood Cabinets, Split Bedroom, Stone Counters, Thermostat, Tray Ceiling(s), Vaulted Ceiling(s), Wet Bar, Window Treatments
- Floor
- Tile, Travertine, Wood
- Appliances
- Built-In Oven, Convection Oven, Dishwasher, Disposal, Exhaust Fan, Microwave, Range, Range Hood, Refrigerator, Wine Refrigerator
- Utilities
- BB/HS Internet Available, Cable Available, Fire Hydrant, Phone Available, Public, Sewer Connected, Sprinkler Recycled, Street Lights, Underground Utilities
- Heating
- Central, Electric, Heat Pump, Zoned
- Air Conditioning
- Central Air, Zoned
- Fireplace Description
- Gas, Living Room
- Exterior Construction
- Block, Stucco
- Exterior Features
- Fence, French Doors, Irrigation System, Outdoor Kitchen, Sidewalk, Sprinkler Metered
- Roof
- Tile
- Foundation
- Slab
- Pool
- Community, Private
- Pool Type
- Chlorine Free, Gunite, Heated, In Ground, Lighting, Salt Water
- Garage Carport
- 3 Car Garage
- Garage Spaces
- 3
- Garage Dimensions
- 30x30
- Elementary School
- Sorrento Elementary
- Middle School
- Mount Dora Middle
- High School
- Mount Dora High
- Fences
- Other
- Pets
- Allowed
- Flood Zone Code
- x
- Parcel ID
- 20-19-28-0800-000-03000
- Legal Description
- HEATHROW COUNTRY ESTATE HOMES PHASE ONE SUB LOT 30 PB 52 PG 6-11 ORB 3019 PG 1746 ORB 3716 PG 1080
Mortgage Calculator
Listing courtesy of WATSON REALTY CORP. Selling Office: EXP REALTY LLC.
StellarMLS is the source of this information via Internet Data Exchange Program. All listing information is deemed reliable but not guaranteed and should be independently verified through personal inspection by appropriate professionals. Listings displayed on this website may be subject to prior sale or removal from sale. Availability of any listing should always be independently verified. Listing information is provided for consumer personal, non-commercial use, solely to identify potential properties for potential purchase. All other use is strictly prohibited and may violate relevant federal and state law. Data last updated on
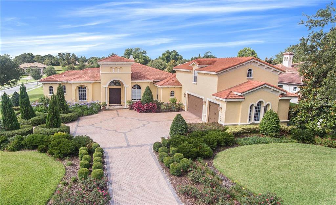
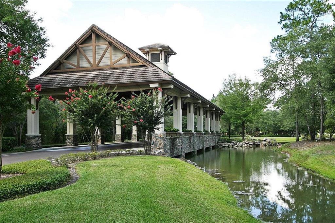
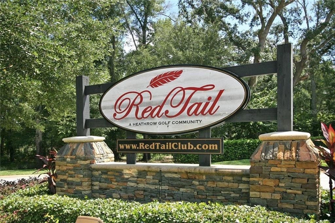
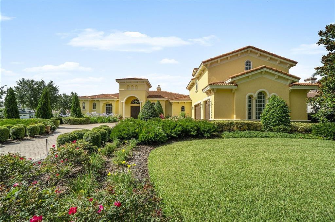
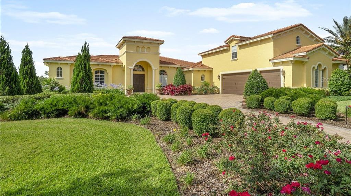
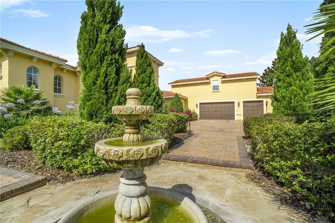
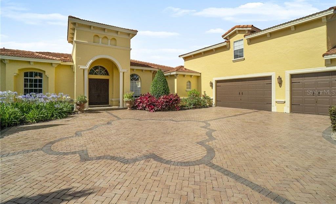
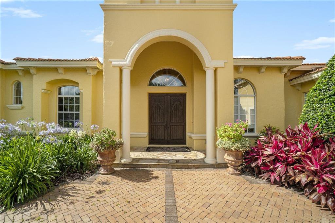
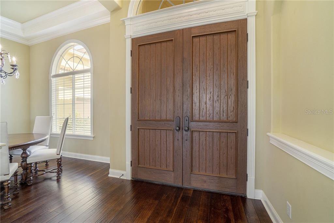
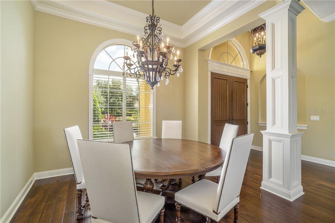
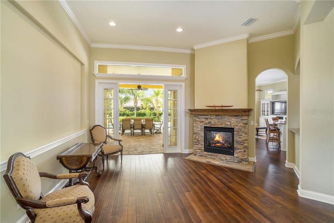
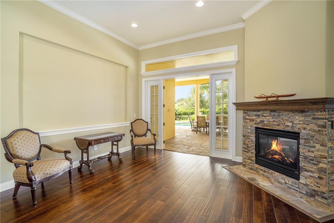
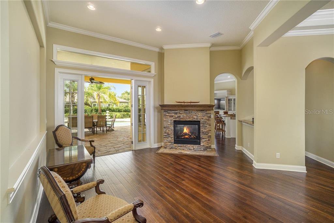
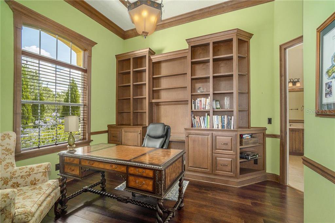
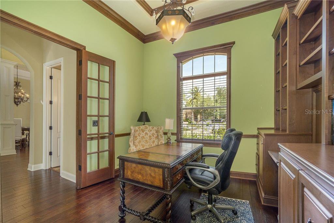
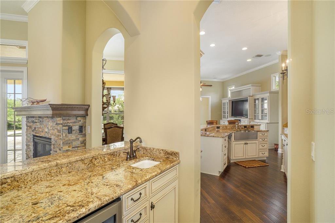
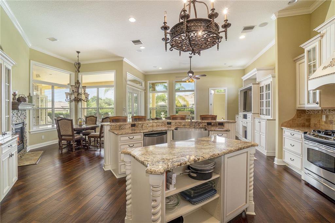
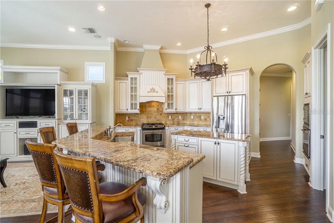
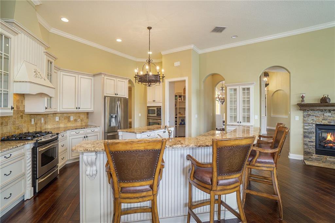
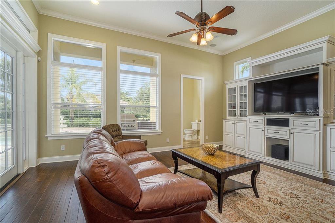
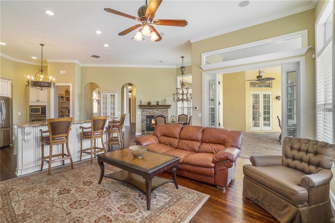
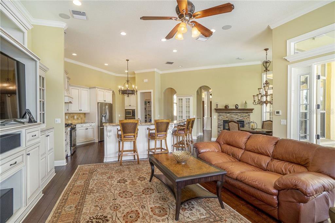
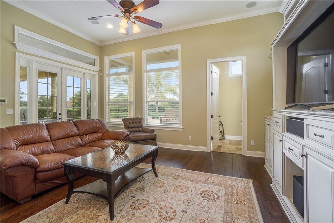
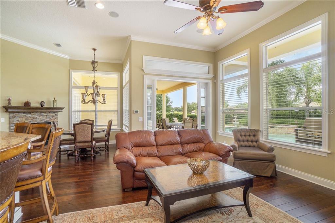
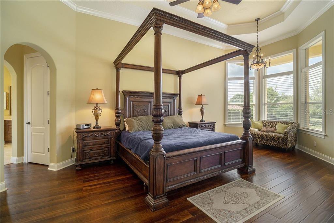
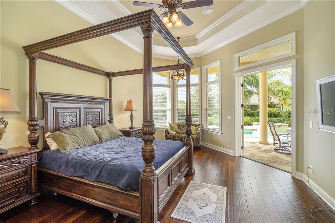
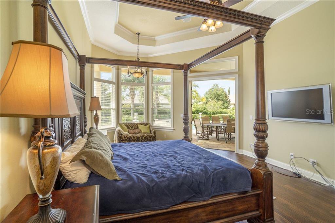
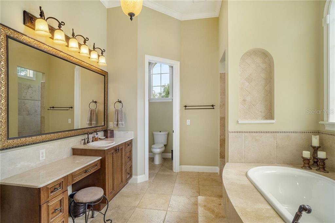
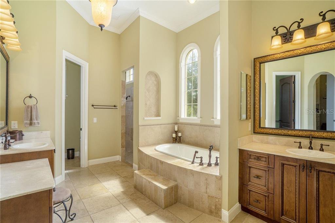
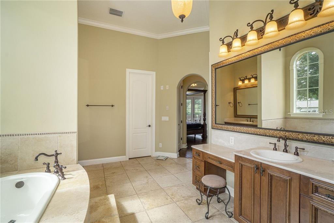
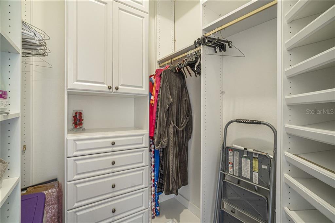
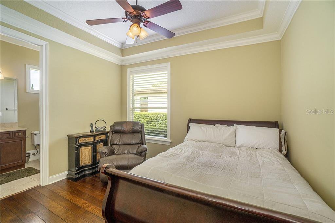
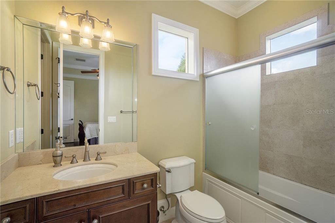
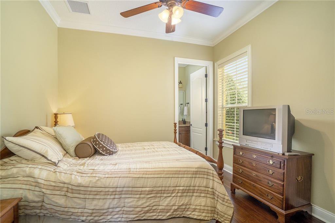
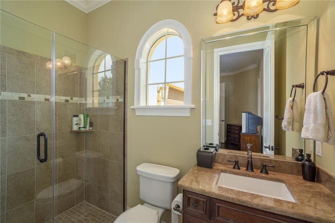
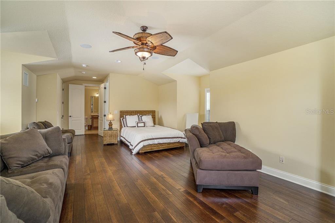
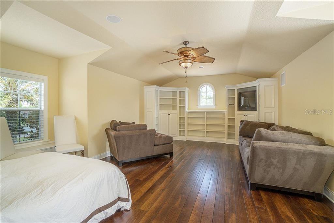
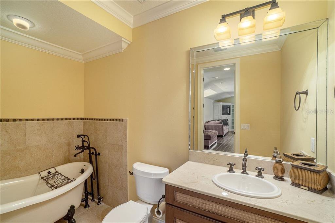
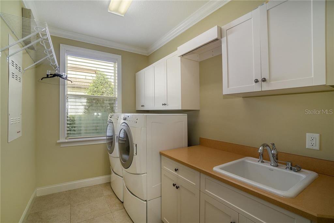
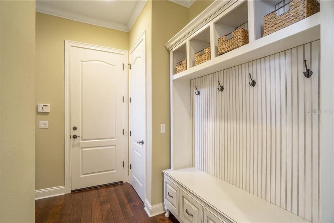
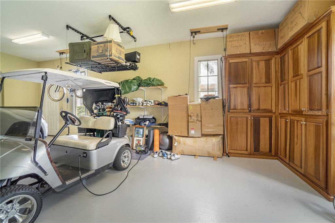
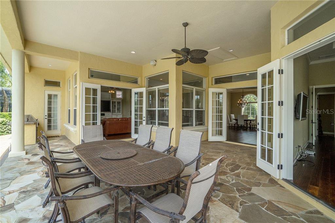
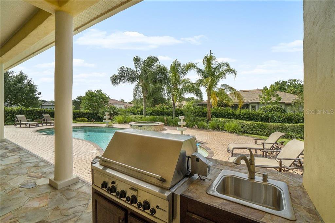
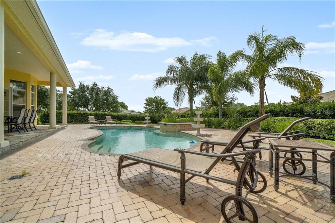
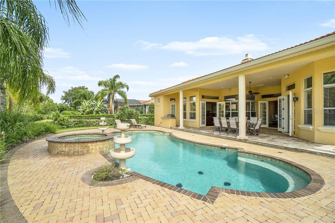
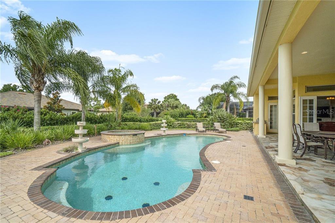
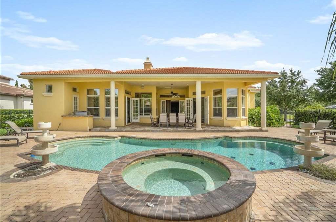
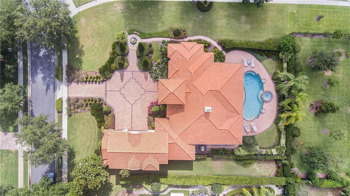
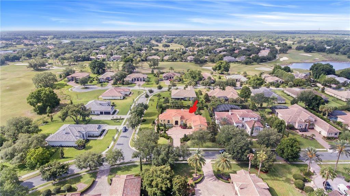
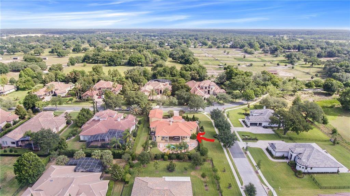
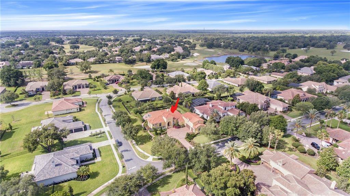
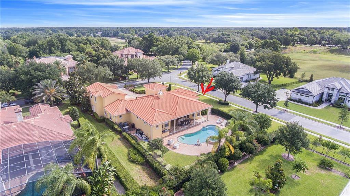

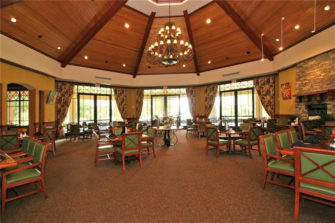

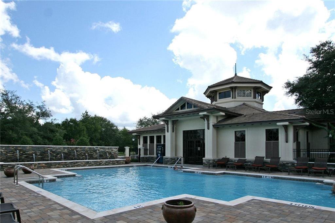
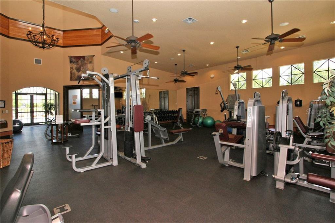

/u.realgeeks.media/belbenrealtygroup/400dpilogo.png)