4394 Pine Gold Avenue, Apopka, FL 32712
- $415,000
- 4
- BD
- 4
- BA
- 3,529
- SqFt
- Sold Price
- $415,000
- List Price
- $415,000
- Status
- Sold
- Closing Date
- Jul 30, 2020
- MLS#
- O5864546
- Property Style
- Single Family
- Year Built
- 2007
- Bedrooms
- 4
- Bathrooms
- 4
- Living Area
- 3,529
- Lot Size
- 16,002
- Acres
- 0.37
- Total Acreage
- 1/4 Acre to 21779 Sq. Ft.
- Legal Subdivision Name
- Oak Ridge Sub
- MLS Area Major
- Apopka
Property Description
Welcome Home! This stunning 2-Story Home offers 4 Bedrooms, 4 Baths, an Office, and a side extended 3- Car Garage. Your new home ft. beautiful offset wood-like tile, airy 11’4” ceilings, quartz counter-tops throughout, spacious laundry, and private outdoor space with an extended covered lanai. Beyond a warming foyer, the main floor of the home contains a large living room and an open-concept kitchen and dining space, in addition to an over-sized Master bedroom and spacious en-suite bathroom. The interior is bright and lively with abundance of energy efficient windows. The bright and spacious kitchen boasts 42” cabinets with pull-out drawer shelves, separate pantry, upgraded stainless steel appliances, new counter-tops with convenient island, eat-in kitchen and adjacent dining area. Very modern kitchen flows into sizable Family Room giving access to an over-sized Lanai. Property's A/C units are 3 years old. Upstairs there is a private in-laws suite with an over-sized bedroom, full bathroom, and a second family room or game-room area. New solar panels installed less than one month ago. The panels are currently scheduled to be paid monthly, buyer would have to qualify for Solar Panels or pay the balance in it's entirety.
Additional Information
- Taxes
- $4680
- Minimum Lease
- 8-12 Months
- HOA Fee
- $341
- HOA Payment Schedule
- Quarterly
- Community Features
- Deed Restrictions, Gated, Irrigation-Reclaimed Water, Sidewalks, Gated Community
- Property Description
- Two Story, Attached
- Zoning
- R-1AAA
- Interior Layout
- Ceiling Fans(s), Crown Molding, Eat-in Kitchen, Kitchen/Family Room Combo, Master Downstairs, Open Floorplan, Thermostat, Tray Ceiling(s), Vaulted Ceiling(s), Walk-In Closet(s), Window Treatments
- Interior Features
- Ceiling Fans(s), Crown Molding, Eat-in Kitchen, Kitchen/Family Room Combo, Master Downstairs, Open Floorplan, Thermostat, Tray Ceiling(s), Vaulted Ceiling(s), Walk-In Closet(s), Window Treatments
- Floor
- Laminate
- Appliances
- Built-In Oven, Cooktop, Dishwasher, Disposal, Dryer, Electric Water Heater, Microwave, Range, Range Hood, Trash Compactor, Washer, Wine Refrigerator
- Utilities
- Cable Connected, Electricity Connected, Phone Available, Water Connected
- Heating
- Central
- Air Conditioning
- Central Air
- Exterior Construction
- Block, Stucco
- Exterior Features
- Irrigation System, Lighting, Rain Gutters, Sidewalk
- Roof
- Shingle
- Foundation
- Slab
- Pool
- No Pool
- Garage Carport
- 3 Car Garage
- Garage Spaces
- 3
- Garage Features
- Driveway, Garage Faces Side
- Garage Dimensions
- 31x20
- Elementary School
- Zellwood Elem
- Middle School
- Wolf Lake Middle
- High School
- Apopka High
- Fences
- Vinyl
- Pets
- Not allowed
- Flood Zone Code
- x
- Parcel ID
- 18-20-28-6099-00-660
- Legal Description
- OAK RIDGE SUBDIVISION PHASE 1 68/105 LOT66
Mortgage Calculator
Listing courtesy of TRANSCONTINENTAL REALTY GROUP,. Selling Office: PREMIUM REAL ESTATE SERVICES.
StellarMLS is the source of this information via Internet Data Exchange Program. All listing information is deemed reliable but not guaranteed and should be independently verified through personal inspection by appropriate professionals. Listings displayed on this website may be subject to prior sale or removal from sale. Availability of any listing should always be independently verified. Listing information is provided for consumer personal, non-commercial use, solely to identify potential properties for potential purchase. All other use is strictly prohibited and may violate relevant federal and state law. Data last updated on
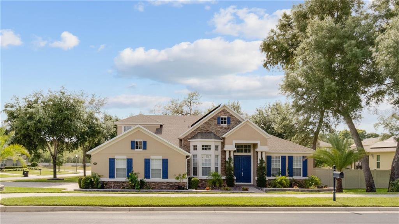
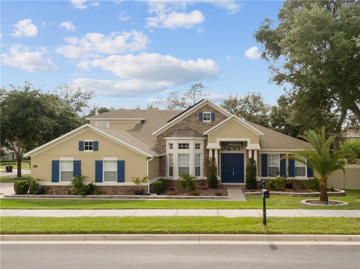
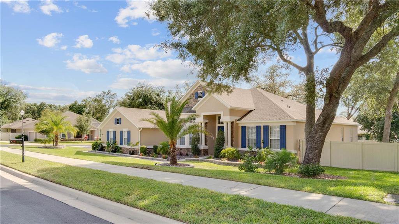
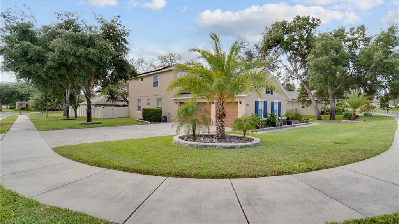
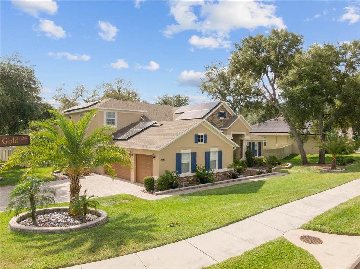
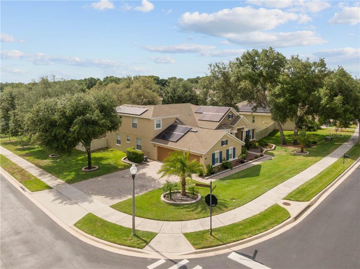
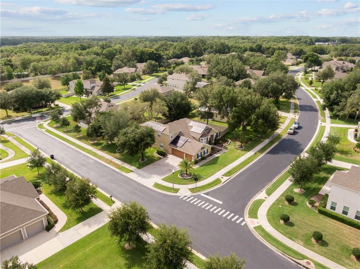


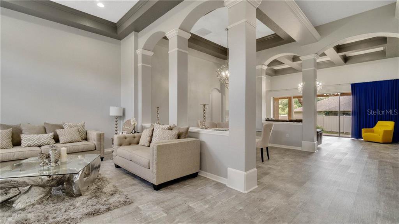
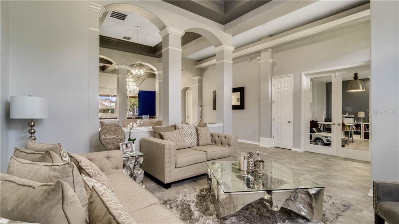
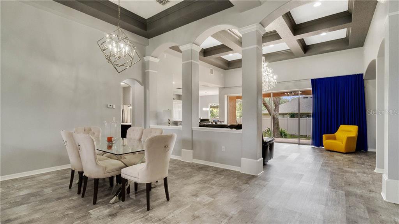
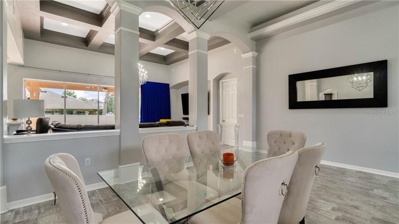
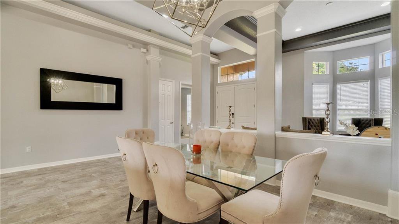
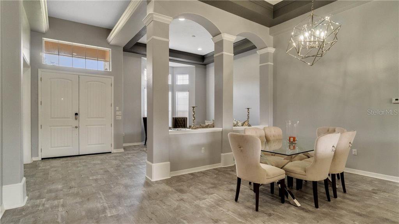
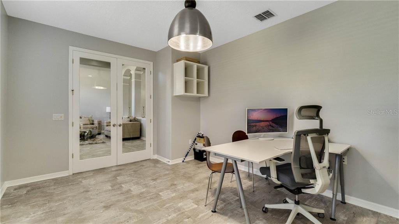
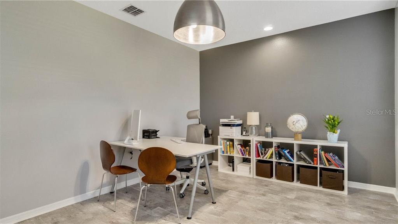
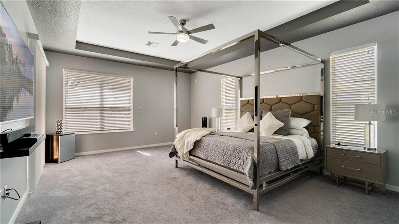
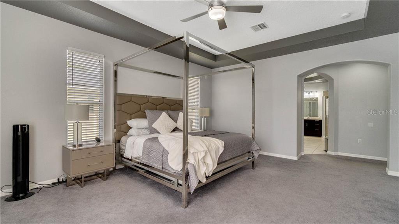
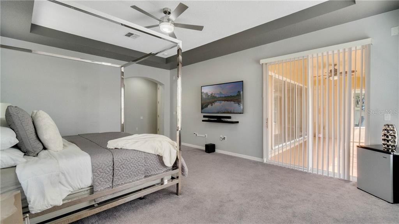
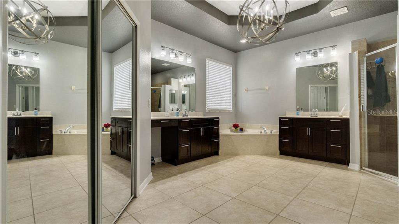

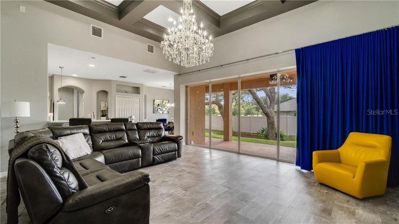
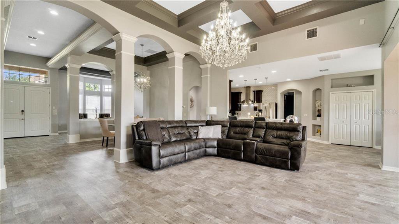
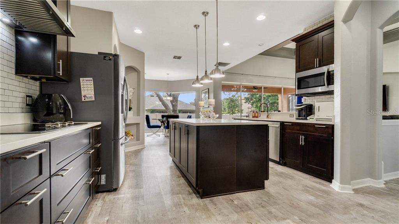
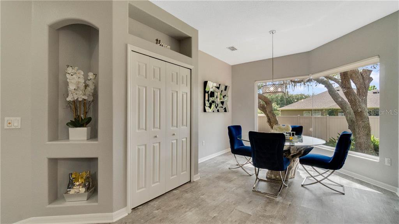
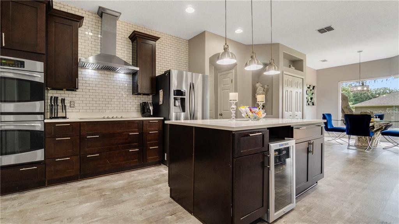
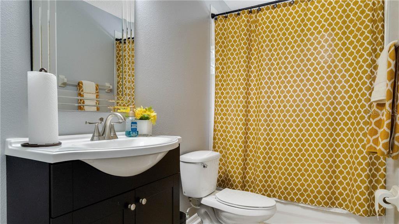
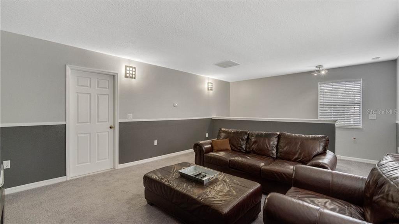
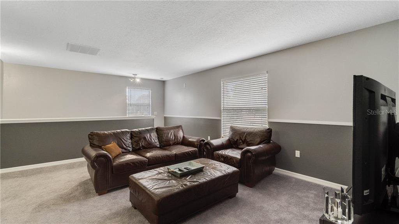
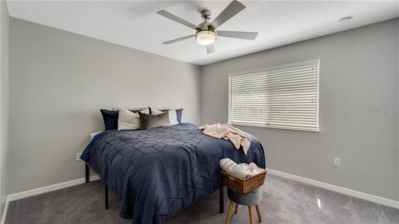
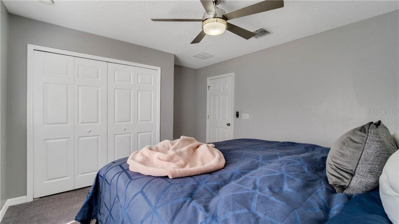
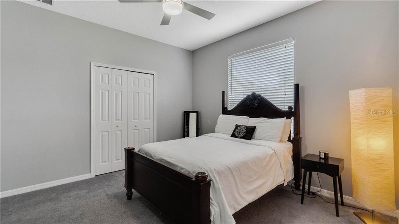
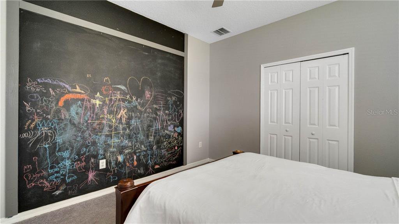
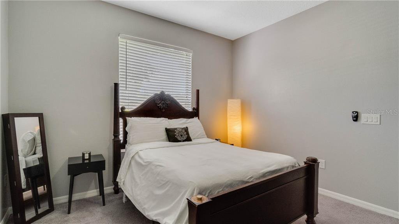
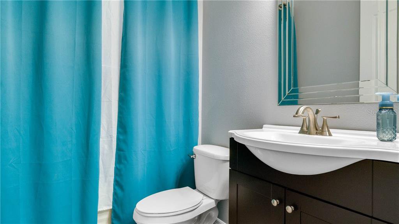
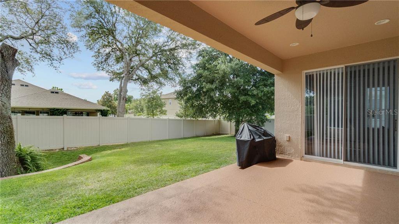
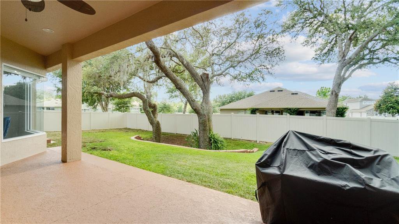
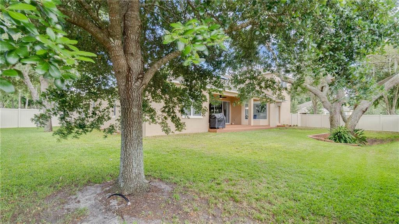
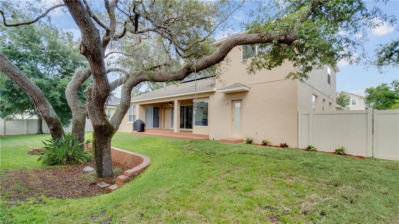
/u.realgeeks.media/belbenrealtygroup/400dpilogo.png)