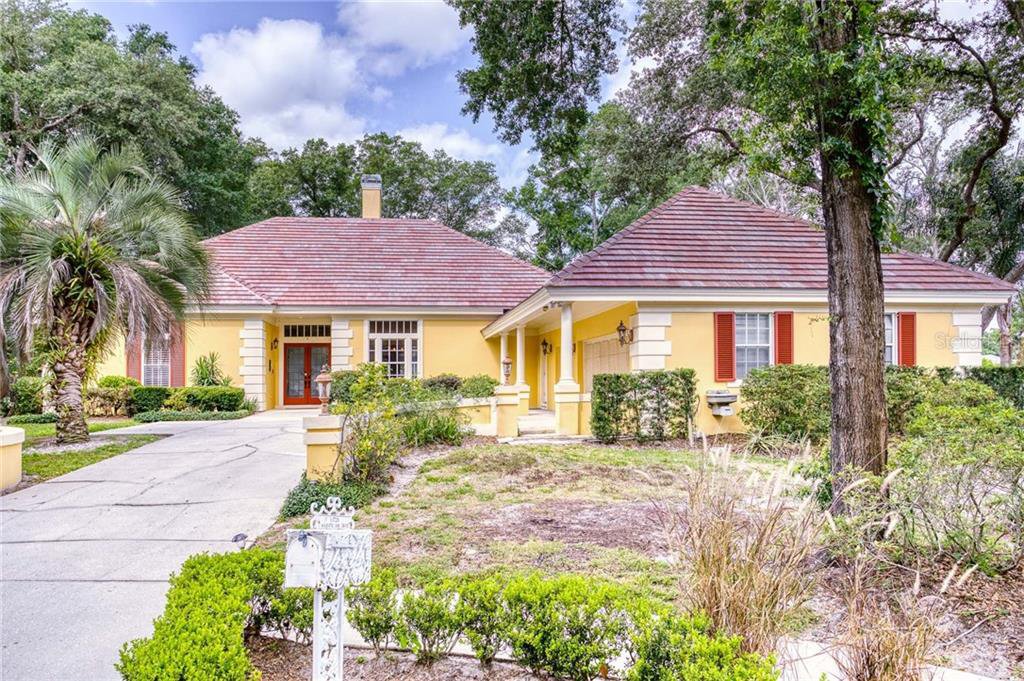1726 Majestic Oak Drive, Apopka, FL 32712
- $477,000
- 4
- BD
- 3
- BA
- 3,475
- SqFt
- Sold Price
- $477,000
- List Price
- $485,000
- Status
- Sold
- Closing Date
- Jul 10, 2020
- MLS#
- O5864442
- Property Style
- Single Family
- Year Built
- 1988
- Bedrooms
- 4
- Bathrooms
- 3
- Living Area
- 3,475
- Lot Size
- 20,622
- Acres
- 0.47
- Total Acreage
- 1/4 Acre to 21779 Sq. Ft.
- Legal Subdivision Name
- Sweetwater Country Club Sec D
- MLS Area Major
- Apopka
Property Description
FANTASTIC OPPORTUNITY TO LIVE IN THE DESIRABLE SWEETWATER COUNTRY CLUB! Property sits in small cul-de-sac with 3-car side entry garage. Welcome Home! Double entry glass paneled front doors greets you into the SPACIOUS FOYER. Expansive ceilings throughout your (almost) 3,500 SQFT home. LOVELY Formal Dining Room with upgraded fixture and wood flooring. Large Formal Living Room with cathedral ceilings and expansive glass sliders to your covered lanai and patio pool deck. Formal living also features DUAL SIDED FIREPLACE. Your gracious FAMILY ROOM offers a fantastic entertaining space and features the dual-sided fireplace as well. Large pictures windows look out to your sparkling swimming pool. OPEN CONCEPT KITCHEN has been recently upgraded with new granite counter tops, beautiful back-splash and under cabinet lighting and smart stainless appliances. Additional seating off your breakfast bar and additional dinette seating. Luxury Master Retreat with tray ceiling, expansive upgraded ceiling fan, built in shelving, NEW LUXURY VINYL PLANK FLOORS and PRIVATE master en-suite bathroom. Spacious dual sink vanity, garden tub and FRESH UPGRADED glass shower stall with separate commode. Three fantastic large guest bedrooms with high ceilings and ceiling fans. ADDITIONAL BONUS ROOM can be used as a playroom/game room, office/den or GREAT ATTACHED MOTHER IN LAW SUITE. Inside laundry room with utility sink! YOUR BACKYARD OASIS has summer kitchen with ample counter space and storage for your entertaining needs! Covered lanai and ceilings fans look out to your screened pool patio. Custom built wood deck located off your screened patio. NEW POOL BATH! PROPERTY HAS A NEW $120,000 CONCRETE TILE ROOF! If you're looking for luxury living in Apopkas Sweetwater, you have to view this home! Community AMENITIES include the Sweetwater Country Club & Golf, Tennis Courts, Community Pool, Playground, Volleyball, Basketball and LAKE BRANTLEY Access! Schedule your VIRTUAL OR PRIVATE SHOWING NOW!
Additional Information
- Taxes
- $5355
- Minimum Lease
- 7 Months
- HOA Fee
- $700
- HOA Payment Schedule
- Annually
- Location
- Conservation Area, Near Golf Course, Oversized Lot, Sidewalk, Paved
- Community Features
- Boat Ramp, Deed Restrictions, Fishing, Golf, Playground, Sidewalks, Water Access, Golf Community
- Property Description
- One Story
- Zoning
- P-D
- Interior Layout
- Built in Features, Cathedral Ceiling(s), Ceiling Fans(s), Crown Molding, Eat-in Kitchen, High Ceilings, Kitchen/Family Room Combo, Split Bedroom, Tray Ceiling(s), Vaulted Ceiling(s), Walk-In Closet(s)
- Interior Features
- Built in Features, Cathedral Ceiling(s), Ceiling Fans(s), Crown Molding, Eat-in Kitchen, High Ceilings, Kitchen/Family Room Combo, Split Bedroom, Tray Ceiling(s), Vaulted Ceiling(s), Walk-In Closet(s)
- Floor
- Carpet, Ceramic Tile, Vinyl, Wood
- Appliances
- Dishwasher, Microwave, Range
- Utilities
- BB/HS Internet Available, Cable Available, Electricity Connected, Phone Available, Water Connected
- Heating
- Central
- Air Conditioning
- Central Air
- Fireplace Description
- Family Room, Living Room
- Exterior Construction
- Block, Stucco
- Exterior Features
- Lighting, Sidewalk
- Roof
- Tile
- Foundation
- Slab
- Pool
- Private
- Garage Carport
- 3 Car Garage
- Garage Spaces
- 3
- Garage Dimensions
- 39x28
- Elementary School
- Clay Springs Elem
- Middle School
- Piedmont Lakes Middle
- High School
- Wekiva High
- Water Name
- Lake Brantley
- Water Access
- Lake
- Pets
- Allowed
- Flood Zone Code
- X
- Parcel ID
- 36-20-28-8478-00-140
- Legal Description
- SWEETWATER COUNTRY CLUB SECTION D PHASE1 20/110 LOT 14
Mortgage Calculator
Listing courtesy of EXP REALTY LLC. Selling Office: CHARLES RUTENBERG REALTY ORLANDO.
StellarMLS is the source of this information via Internet Data Exchange Program. All listing information is deemed reliable but not guaranteed and should be independently verified through personal inspection by appropriate professionals. Listings displayed on this website may be subject to prior sale or removal from sale. Availability of any listing should always be independently verified. Listing information is provided for consumer personal, non-commercial use, solely to identify potential properties for potential purchase. All other use is strictly prohibited and may violate relevant federal and state law. Data last updated on

/u.realgeeks.media/belbenrealtygroup/400dpilogo.png)