965 Suhumi Street, Apopka, FL 32712
- $420,000
- 4
- BD
- 3
- BA
- 2,707
- SqFt
- Sold Price
- $420,000
- List Price
- $450,000
- Status
- Sold
- Closing Date
- Sep 29, 2020
- MLS#
- O5864438
- Property Style
- Single Family
- Architectural Style
- Contemporary
- Year Built
- 2004
- Bedrooms
- 4
- Bathrooms
- 3
- Living Area
- 2,707
- Lot Size
- 28,110
- Acres
- 0.65
- Total Acreage
- 1/2 to less than 1
- Legal Subdivision Name
- N/A
- MLS Area Major
- Apopka
Property Description
Stunning and spacious 4 bedroom 3 bath pool home located on a private drive. Come see all the upgrades and everything this home has to offer! Features a 2-way split floor plan and an open kitchen and family room concept. Gorgeous kitchen features 42” wood cabinets, granite countertops, breakfast bar, and appliances. Large master bedroom offers sitting area with large walk-in closet and bathroom offers separate garden tub with separate walk-in shower. Large back yard and screened-in patio to enjoy your Florida evenings! Ideal Florida home for relaxation & entertaining. No HOA, property offers privacy as well as space to park boat, RV, or use as needed.
Additional Information
- Taxes
- $3380
- Minimum Lease
- 8-12 Months
- Location
- City Limits, In County
- Community Features
- No Deed Restriction
- Property Description
- One Story
- Zoning
- A-1
- Interior Layout
- Ceiling Fans(s), Central Vaccum, Crown Molding, Kitchen/Family Room Combo, Master Downstairs, Split Bedroom, Walk-In Closet(s)
- Interior Features
- Ceiling Fans(s), Central Vaccum, Crown Molding, Kitchen/Family Room Combo, Master Downstairs, Split Bedroom, Walk-In Closet(s)
- Floor
- Carpet, Ceramic Tile
- Appliances
- Dishwasher, Disposal, Dryer, Range, Refrigerator
- Utilities
- Electricity Connected, Street Lights
- Heating
- Central, Electric
- Air Conditioning
- Central Air
- Exterior Construction
- Block, Stucco
- Exterior Features
- French Doors, Irrigation System, Outdoor Shower, Sliding Doors
- Roof
- Shingle
- Foundation
- Slab
- Pool
- Private
- Pool Type
- Child Safety Fence, In Ground, Outside Bath Access, Screen Enclosure
- Garage Carport
- 3 Car Garage
- Garage Spaces
- 3
- Garage Features
- Boat, Oversized, Parking Pad
- Garage Dimensions
- 33x22
- Pets
- Allowed
- Flood Zone Code
- X
- Parcel ID
- 02-21-28-0000-00-164
- Legal Description
- PART OF N1/2 OF N1/2 OF S1/2 OF NW1/4 OFNW1/4 OF SEC 02-21-28 DESC AS COMM SW COR DEER LAKE CHASE PB 26/33 TH N89-17-29E 590.98 FT FOR POB TH CONT N89-17-29E 170 FT S00-15-23E 165.59 FT S89-17-09W 170 FT N00-15-24W 165.60 FT TO POB
Mortgage Calculator
Listing courtesy of HOME WISE REALTY GROUP INC. Selling Office: KELLER WILLIAMS CLASSIC.
StellarMLS is the source of this information via Internet Data Exchange Program. All listing information is deemed reliable but not guaranteed and should be independently verified through personal inspection by appropriate professionals. Listings displayed on this website may be subject to prior sale or removal from sale. Availability of any listing should always be independently verified. Listing information is provided for consumer personal, non-commercial use, solely to identify potential properties for potential purchase. All other use is strictly prohibited and may violate relevant federal and state law. Data last updated on
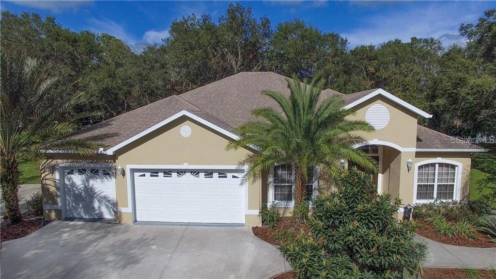
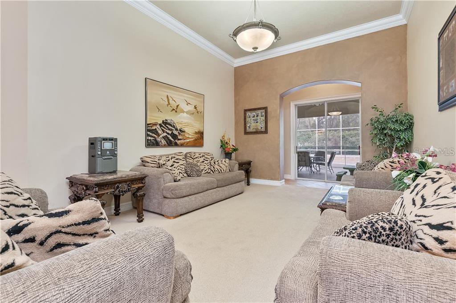
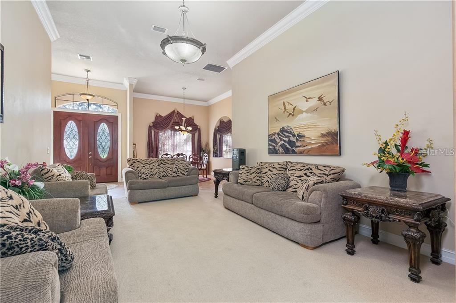
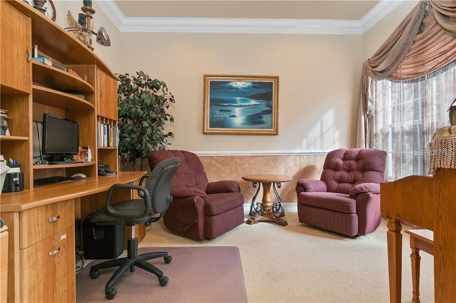
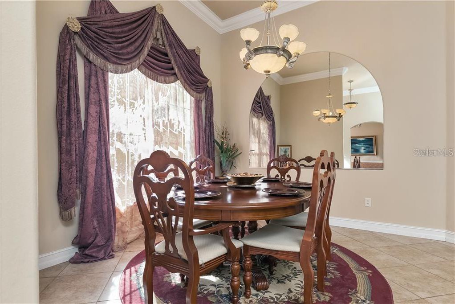
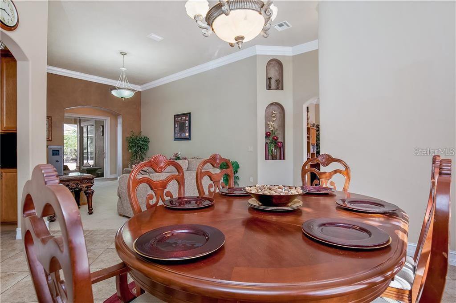
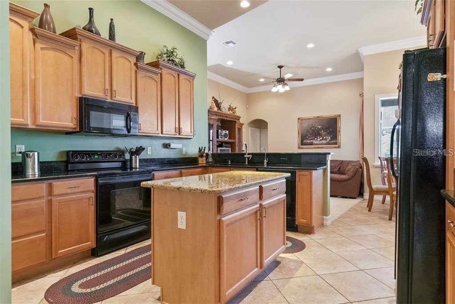
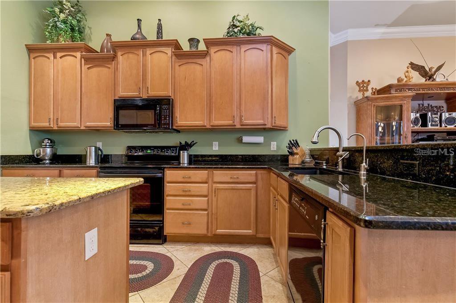
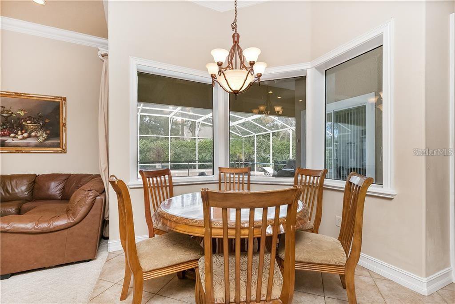
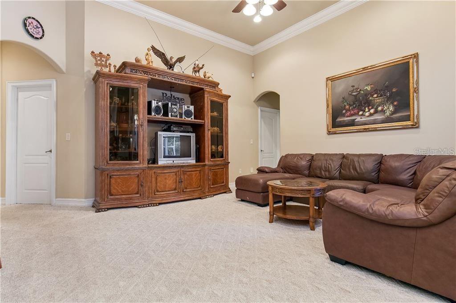
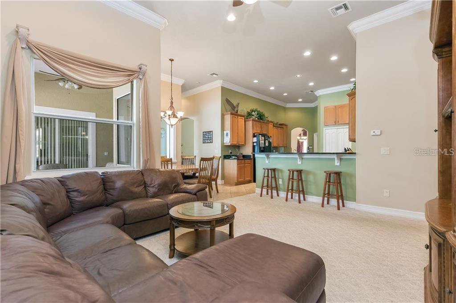
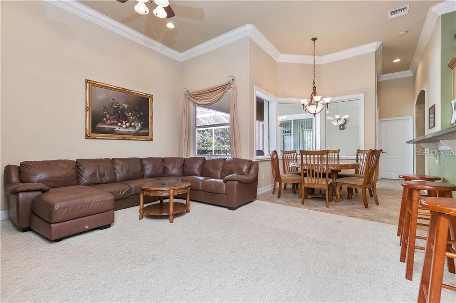
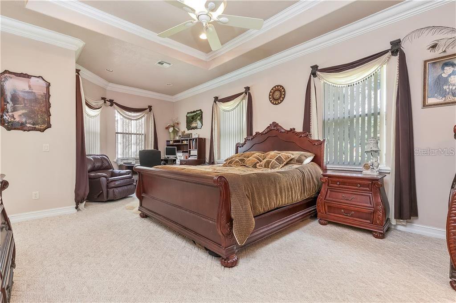
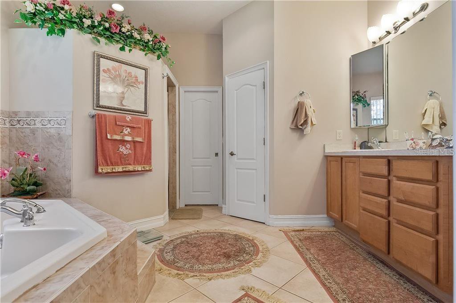
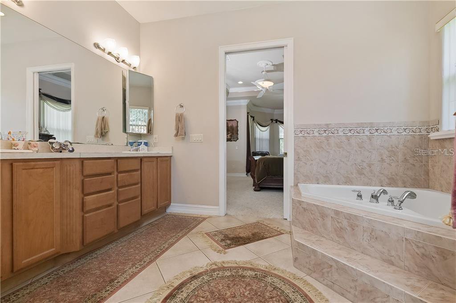
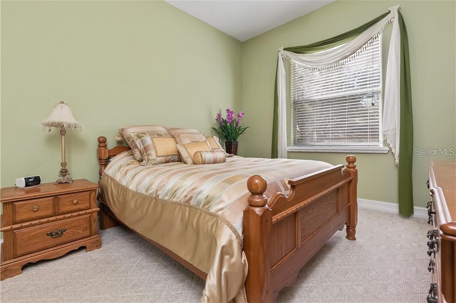
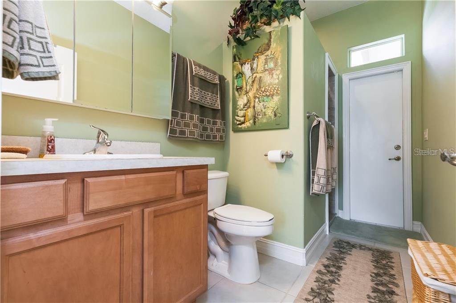
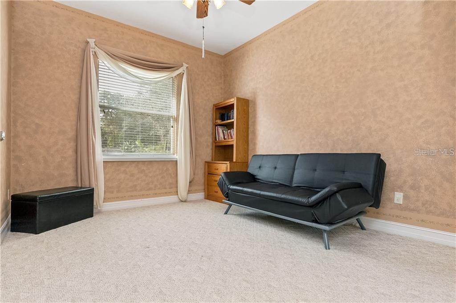
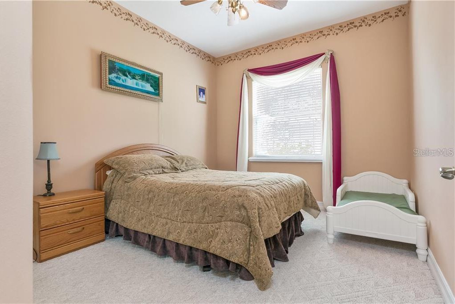
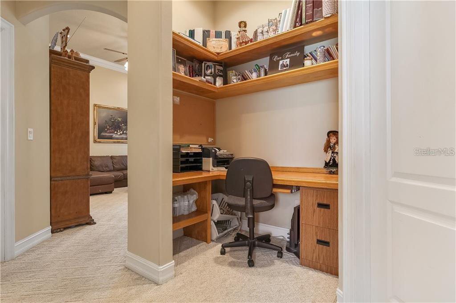
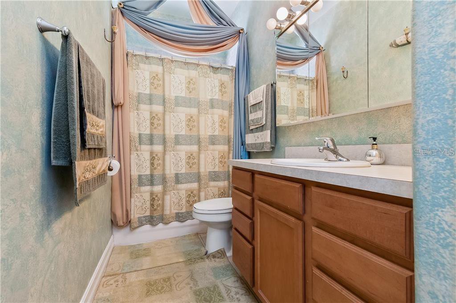
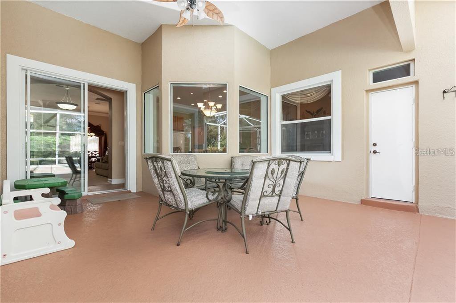
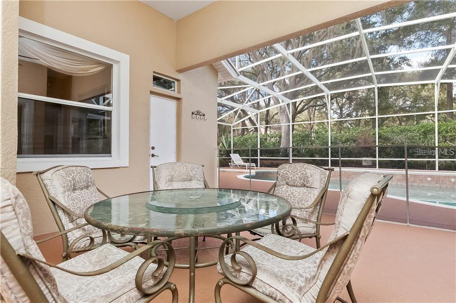
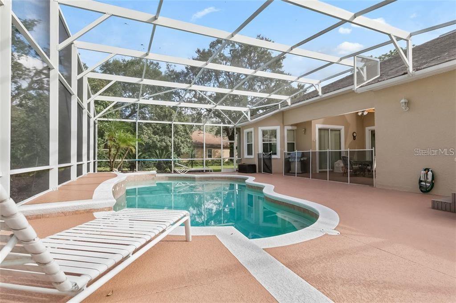
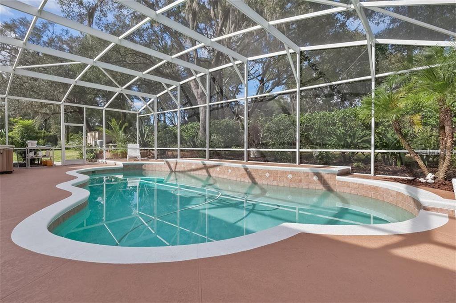
/u.realgeeks.media/belbenrealtygroup/400dpilogo.png)