14564 Spotted Sandpiper Boulevard, Winter Garden, FL 34787
- $456,500
- 4
- BD
- 3.5
- BA
- 2,992
- SqFt
- Sold Price
- $456,500
- List Price
- $465,000
- Status
- Sold
- Closing Date
- Sep 30, 2020
- MLS#
- O5864217
- Property Style
- Single Family
- Architectural Style
- Traditional
- Year Built
- 2013
- Bedrooms
- 4
- Bathrooms
- 3.5
- Baths Half
- 1
- Living Area
- 2,992
- Lot Size
- 6,429
- Acres
- 0.15
- Total Acreage
- 0 to less than 1/4
- Legal Subdivision Name
- Summerlake Pd Ph 01a
- MLS Area Major
- Winter Garden/Oakland
Property Description
PRICE IMPROVEMENT! This spectacular 4 bedroom, 3.5 bath immaculately maintained and in MOVE-IN CONDITION home awaits for you at an amazing community with RESORT STYLE POOL, parks, recreational activities, basketball and tennis courts, and minutes from Hamlin Town Center with many new stores and restaurants and more opening soon. Neighborhood is the ideal setting to ride your bike or walk to the clubhouse, have a picnic or talk to your neighbors. SPARKLING POOL, SCREENED PORCH WITH BEAUTIFUL POOL DECK (don't be surprise if you hear the Disney train whistle). Inside, you'll enjoy an amazing OPEN FLOORPLAN. Beautiful Kitchen with GRANITE COUNTERTOPS, STAINLESS STEEL APPLIANCES and 42" CUSTOM WOOD CABINETS that opens to the FAMILY ROOM for the perfect entertainment space. Very spacious MASTER BEDROOM with big walk-in closets, SECOND MASTER BEDROOM and other rooms offering plenty of space as well. ENERGY EFFICIENT with DOUBLE PANE WINDOWS and southern exposure. SURROUND SOUND WIRED. HOA INCLUDES LAWN CARE. "A" RATED SCHOOLS in a very desirable school zone.
Additional Information
- Taxes
- $4988
- Minimum Lease
- 7 Months
- HOA Fee
- $188
- HOA Payment Schedule
- Monthly
- Maintenance Includes
- Maintenance Grounds
- Community Features
- Deed Restrictions, Golf Carts OK
- Property Description
- Two Story
- Zoning
- P-D
- Interior Layout
- Eat-in Kitchen, Living Room/Dining Room Combo, Open Floorplan, Solid Wood Cabinets, Stone Counters, Thermostat, Walk-In Closet(s)
- Interior Features
- Eat-in Kitchen, Living Room/Dining Room Combo, Open Floorplan, Solid Wood Cabinets, Stone Counters, Thermostat, Walk-In Closet(s)
- Floor
- Carpet, Ceramic Tile
- Appliances
- Dishwasher, Disposal, Dryer, Electric Water Heater, Microwave, Range, Refrigerator, Washer, Wine Refrigerator
- Utilities
- BB/HS Internet Available, Cable Available, Electricity Available, Natural Gas Available, Public, Sewer Available, Street Lights
- Heating
- Central
- Air Conditioning
- Central Air
- Exterior Construction
- Block, Stucco
- Exterior Features
- Irrigation System, Rain Gutters, Sidewalk
- Roof
- Shingle
- Foundation
- Slab
- Pool
- Private
- Pool Type
- Heated, In Ground
- Garage Carport
- 3 Car Garage
- Garage Spaces
- 3
- Garage Dimensions
- 18x22
- Middle School
- Bridgewater Middle
- High School
- Windermere High School
- Pets
- Allowed
- Flood Zone Code
- X
- Parcel ID
- 34-23-27-8315-01-170
- Legal Description
- SUMMERLAKE PD PH 01A 74/16 LOT 17 BLKA
Mortgage Calculator
Listing courtesy of KELLER WILLIAMS CLASSIC. Selling Office: KELLER WILLIAMS CLASSIC.
StellarMLS is the source of this information via Internet Data Exchange Program. All listing information is deemed reliable but not guaranteed and should be independently verified through personal inspection by appropriate professionals. Listings displayed on this website may be subject to prior sale or removal from sale. Availability of any listing should always be independently verified. Listing information is provided for consumer personal, non-commercial use, solely to identify potential properties for potential purchase. All other use is strictly prohibited and may violate relevant federal and state law. Data last updated on
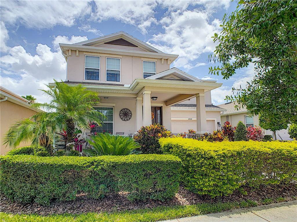
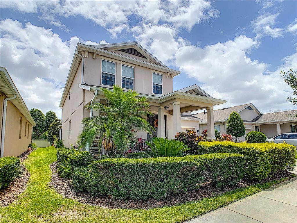
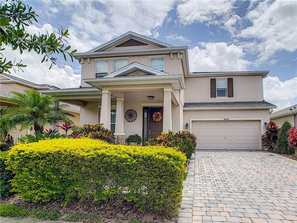
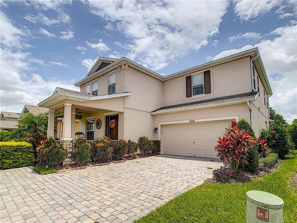
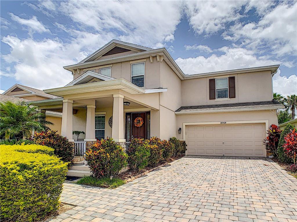
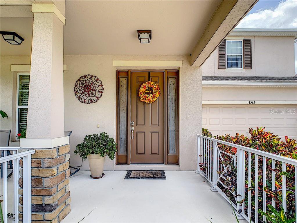
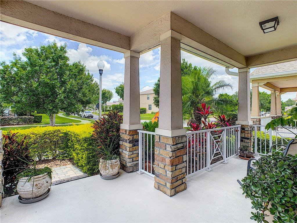
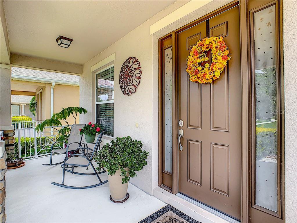
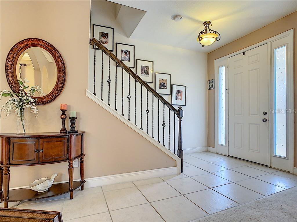
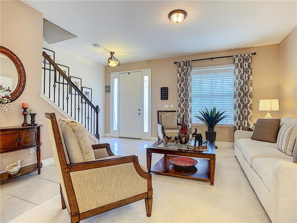
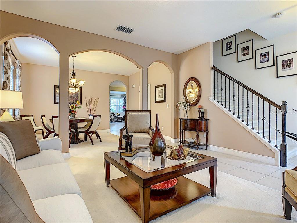
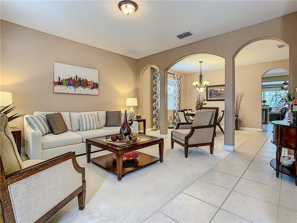
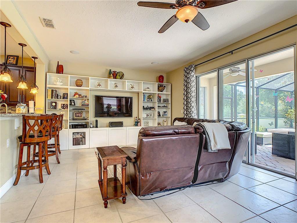
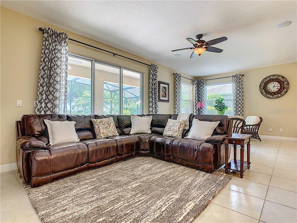
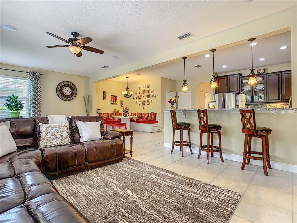
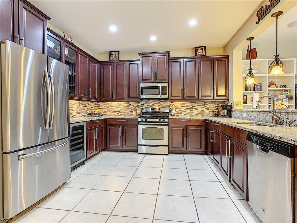
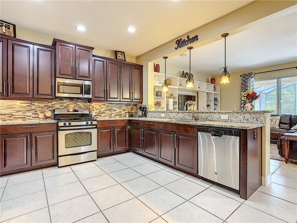
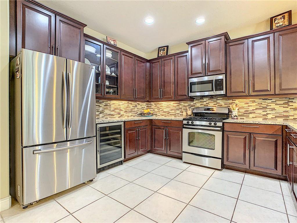
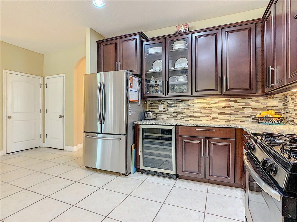
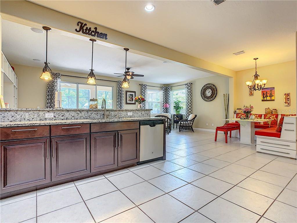
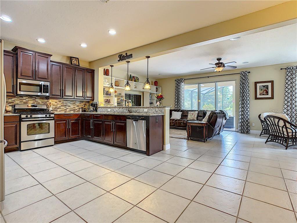
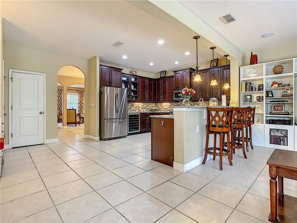
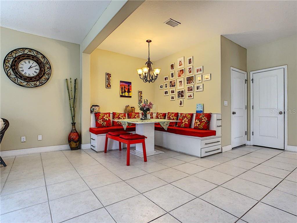
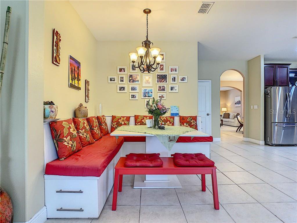
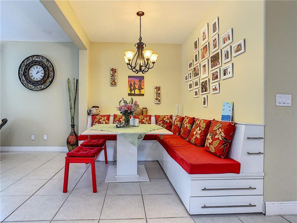
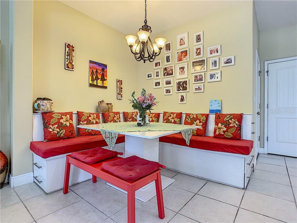
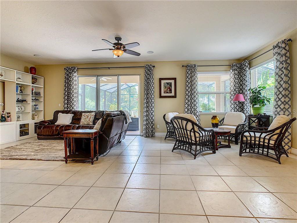
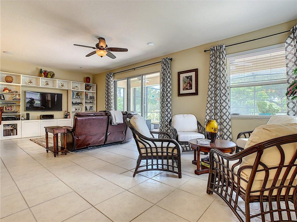
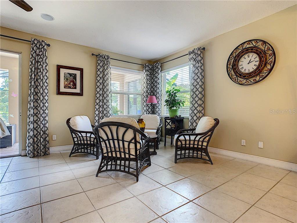
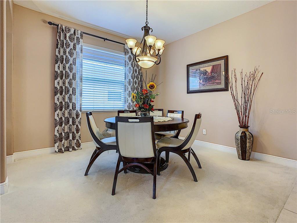
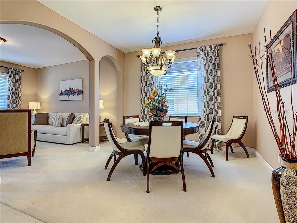
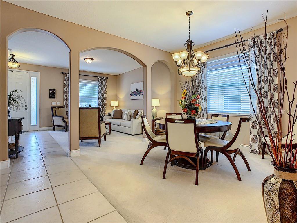
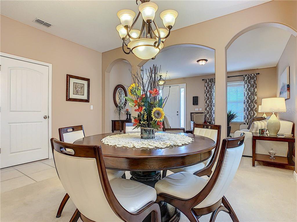
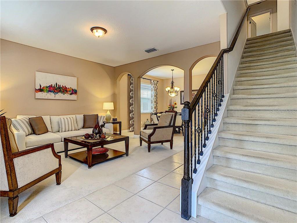
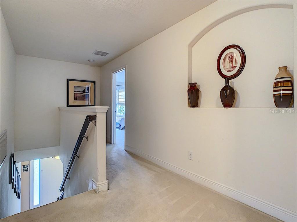
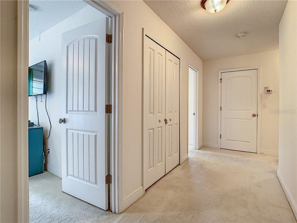
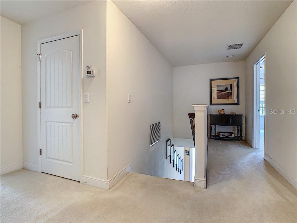
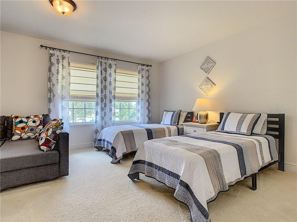
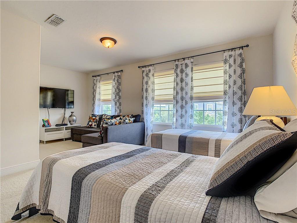
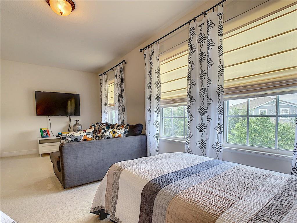
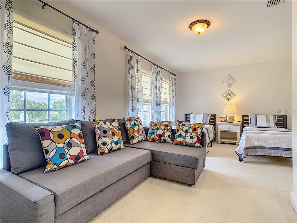
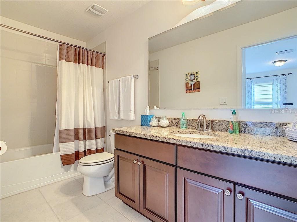

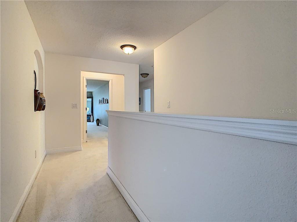
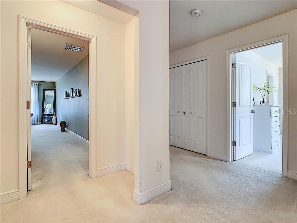
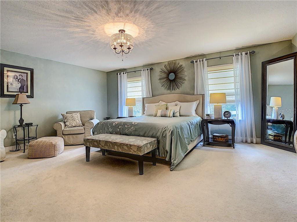
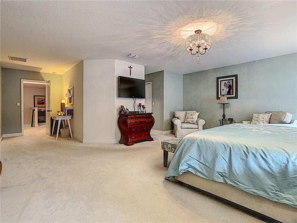
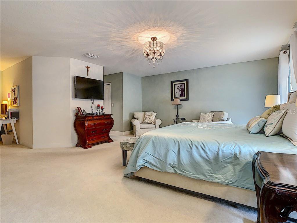
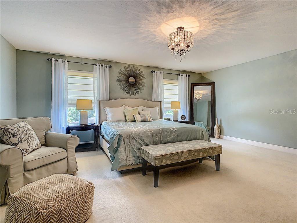
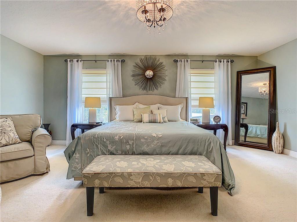
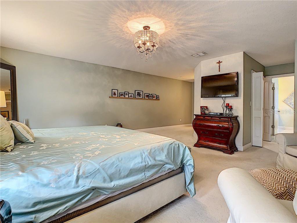

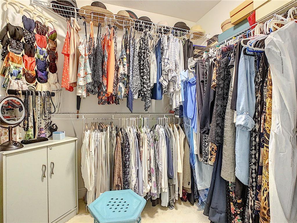
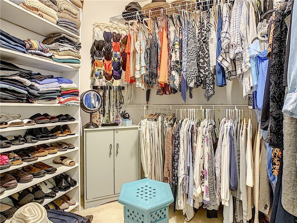
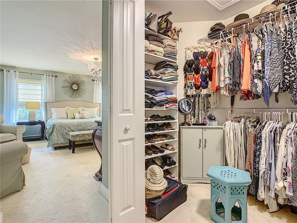
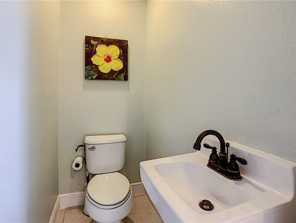
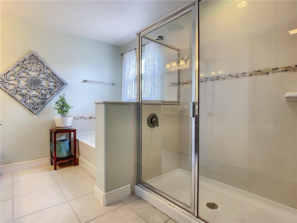
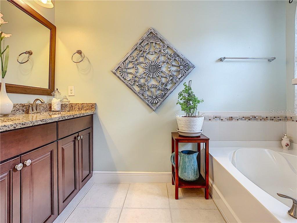
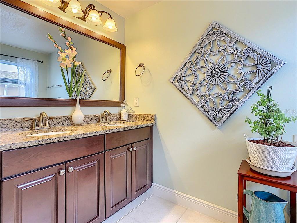
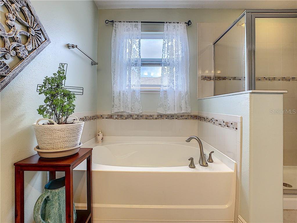
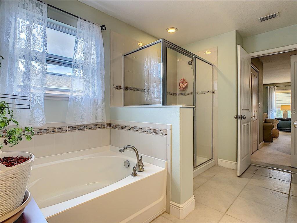
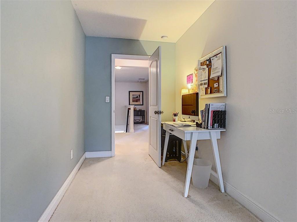
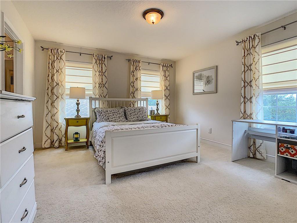
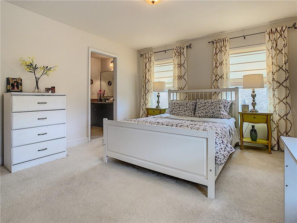
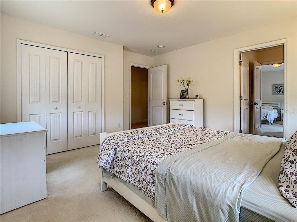
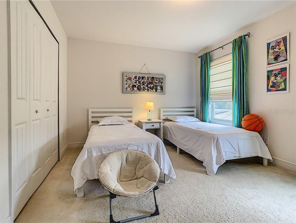
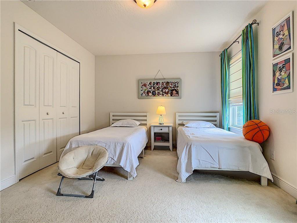
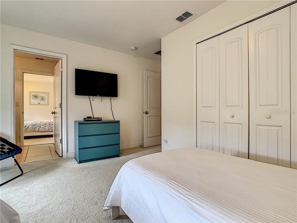
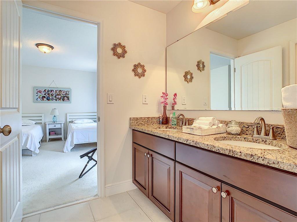
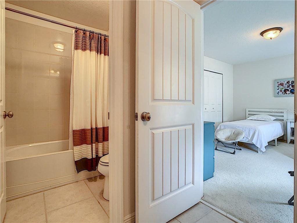
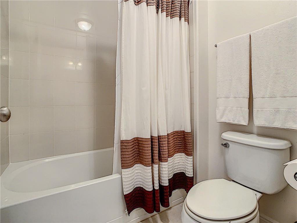
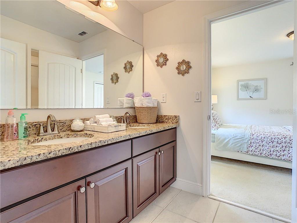
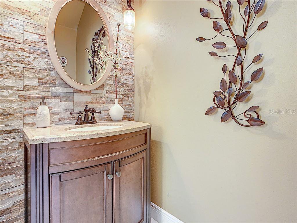
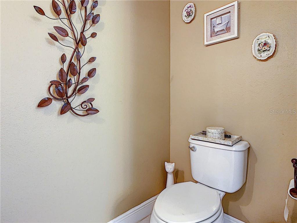
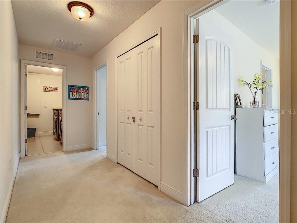
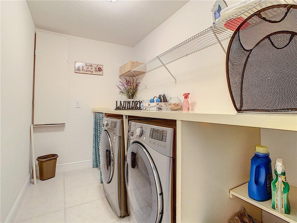
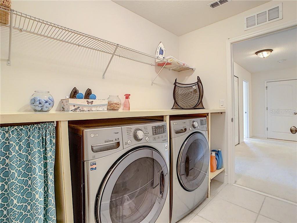
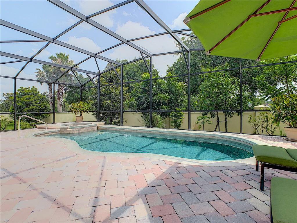
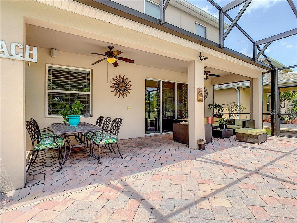
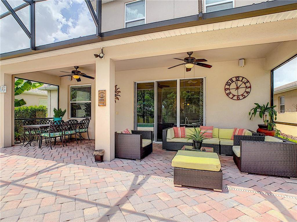
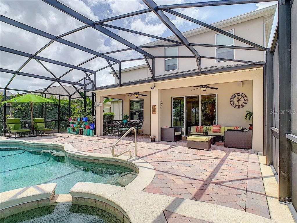
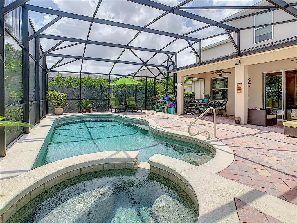
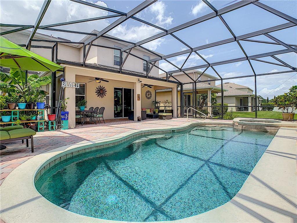
/u.realgeeks.media/belbenrealtygroup/400dpilogo.png)