1232 E 10th Street, Apopka, FL 32703
- $247,000
- 3
- BD
- 2.5
- BA
- 1,648
- SqFt
- Sold Price
- $247,000
- List Price
- $249,990
- Status
- Sold
- Closing Date
- Jun 25, 2020
- MLS#
- O5864033
- Property Style
- Townhouse
- Year Built
- 2018
- Bedrooms
- 3
- Bathrooms
- 2.5
- Baths Half
- 1
- Living Area
- 1,648
- Lot Size
- 2,005
- Acres
- 0.05
- Total Acreage
- Up to 10, 889 Sq. Ft.
- Building Name
- 1232
- Legal Subdivision Name
- Ambergate
- MLS Area Major
- Apopka
Property Description
Stop looking any further!!! Amazing and beautiful decorated townhome built by Park Square Homes in Apopka. Close to 436 and 441 with easy access to 414 and 429 and Interstate 4. The home features impressive standard features like granite countertops, 42" cabinets with crown molding, and stainless steel appliances. The Master suite features a tray ceiling in the master bedroom and ceramic tile lines the master shower. Multiple levels on the front of the homes and paver driveways and sidewalks give a level of distinction to the home. The Washington floor plan features a large gathering room perfect for entertaining, the Master Suite features a large walk-in closet and a dual sink vanity in the master bath. The Nook features French doors onto the rear paver patio with a privacy panel. The stunning split staircase gives a sense of privacy to the Master Suite. The finished area under the stairs is perfect for storage. Call now!!!
Additional Information
- Taxes
- $2912
- Minimum Lease
- 7 Months
- Hoa Fee
- $120
- HOA Payment Schedule
- Monthly
- Maintenance Includes
- Maintenance Structure
- Community Features
- Deed Restrictions, Playground
- Property Description
- Two Story
- Zoning
- P-D
- Interior Layout
- Ceiling Fans(s), Thermostat, Walk-In Closet(s)
- Interior Features
- Ceiling Fans(s), Thermostat, Walk-In Closet(s)
- Floor
- Ceramic Tile, Vinyl
- Appliances
- Dishwasher, Dryer, Microwave, Range, Refrigerator, Washer
- Utilities
- BB/HS Internet Available, Cable Connected, Electricity Connected, Sewer Connected, Street Lights, Underground Utilities, Water Connected
- Heating
- Central
- Air Conditioning
- Central Air
- Exterior Construction
- Block, Wood Frame
- Exterior Features
- Irrigation System, Rain Gutters, Sidewalk
- Roof
- Shingle
- Foundation
- Slab
- Pool
- No Pool
- Garage Carport
- 2 Car Garage
- Garage Spaces
- 2
- Garage Features
- Driveway
- Garage Dimensions
- 17x20
- Elementary School
- Lovell Elem
- Middle School
- Apopka Middle
- High School
- Apopka High
- Pets
- Allowed
- Flood Zone Code
- X
- Parcel ID
- 14-21-28-0151-00-850
- Legal Description
- AMBERGATE 91/72 LOT 85 AND A PORTION OFLOT 84 MORE PARTICULARLY DESC AS: BEG NWCOR OF SAID LOT 85 TH S00-01-47E 20 FTTH N89-58-13E 95 FT TH N00-01-47W 16.53FT TO PT OF CURV CONCAV TO THE W & CENTANG OF 03-58-46 & CHORD BEARING OF N02-01-10W TH ANONG SAID CURV 3.47 FT TH S89-58-13W 10.3 FT TH N00-01-47W 2.33 FT THS89-58-13W 35.89 FT TH S44-58-13W 1.41 FT TH S00-01-17E 1.34 FT TH S89-58-13W 47.69 FT TO THE POB
Mortgage Calculator
Listing courtesy of EXANTE. Selling Office: ONE OAK REALTY CORP.
StellarMLS is the source of this information via Internet Data Exchange Program. All listing information is deemed reliable but not guaranteed and should be independently verified through personal inspection by appropriate professionals. Listings displayed on this website may be subject to prior sale or removal from sale. Availability of any listing should always be independently verified. Listing information is provided for consumer personal, non-commercial use, solely to identify potential properties for potential purchase. All other use is strictly prohibited and may violate relevant federal and state law. Data last updated on
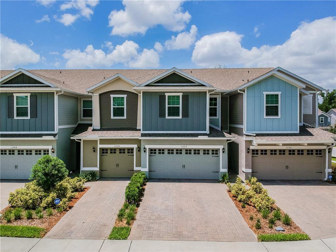
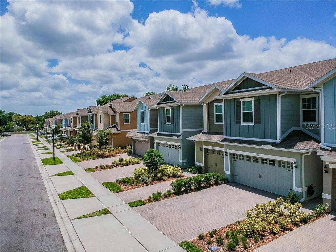
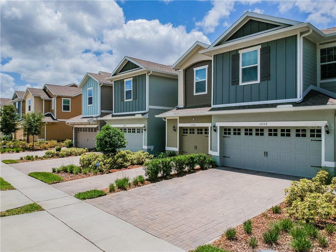
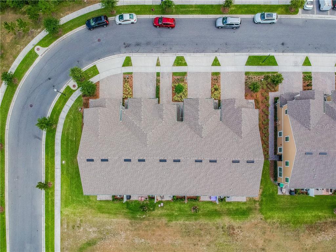
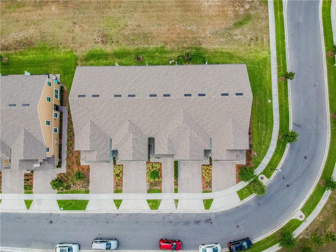
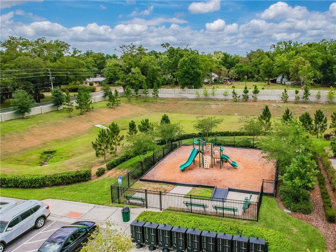
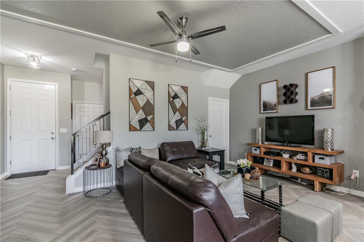
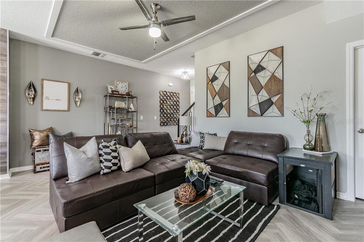
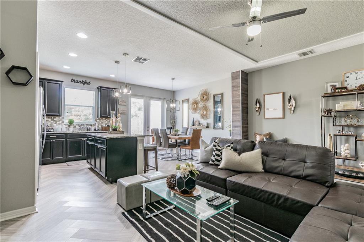
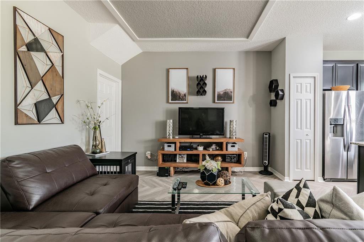
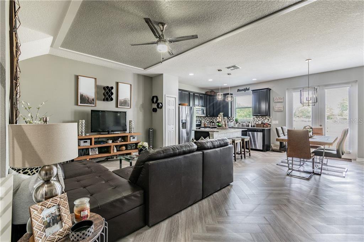
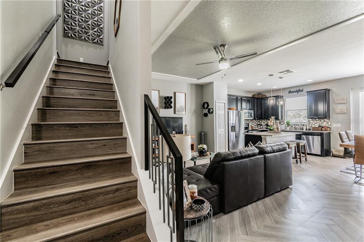
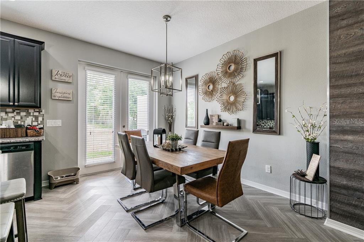
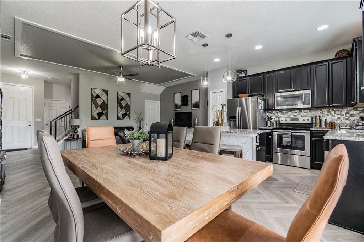
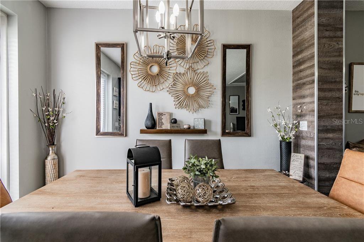
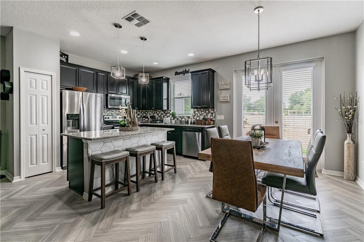
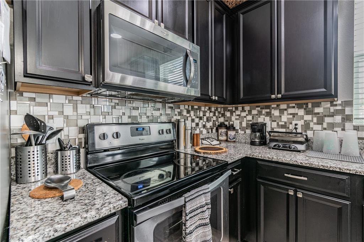
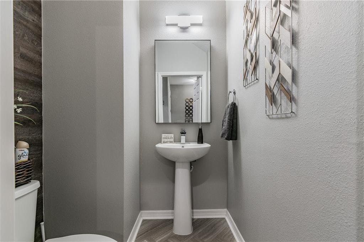

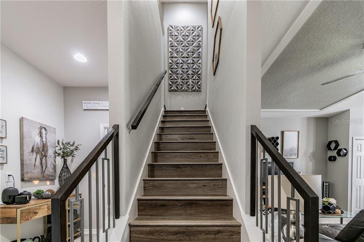
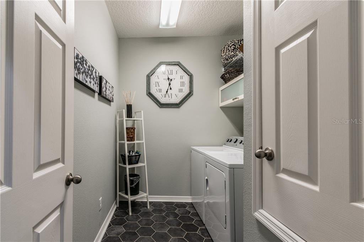
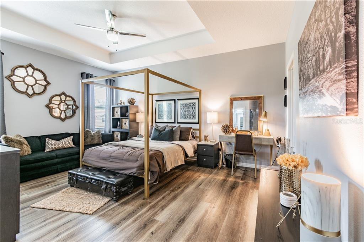
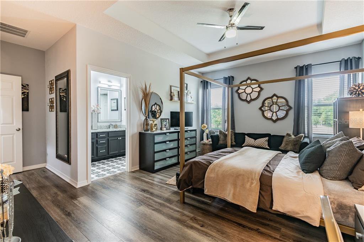
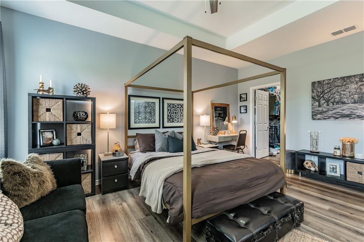
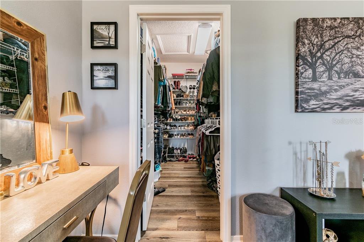
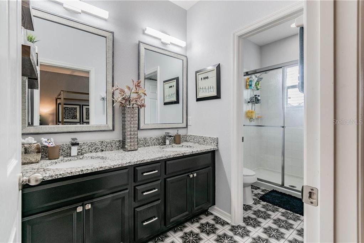
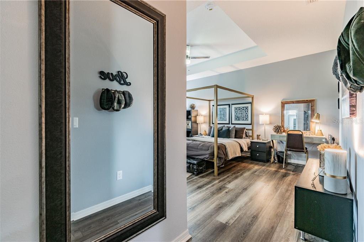
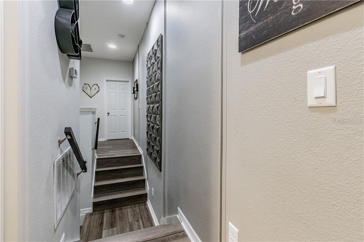
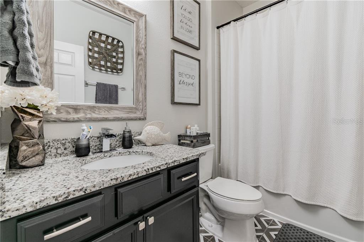
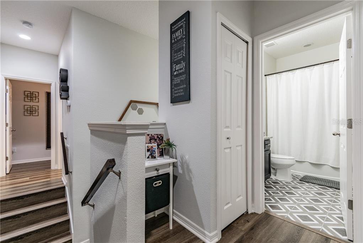
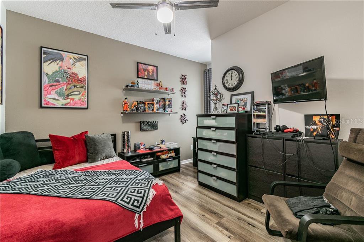
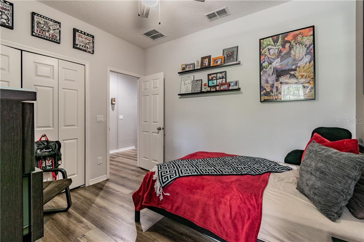
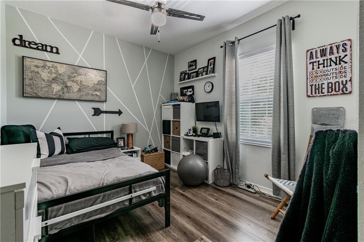
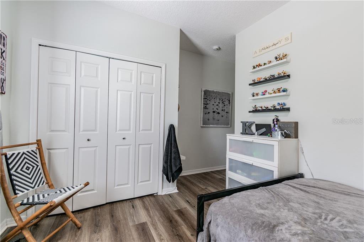
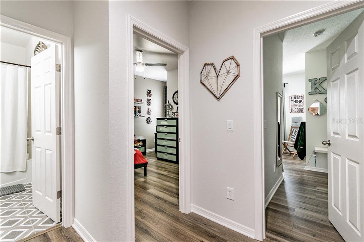
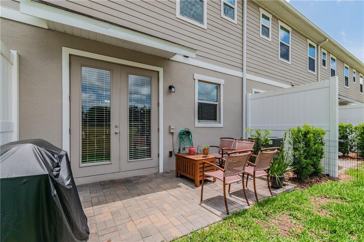
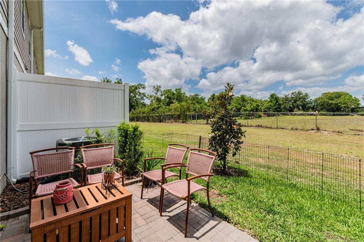
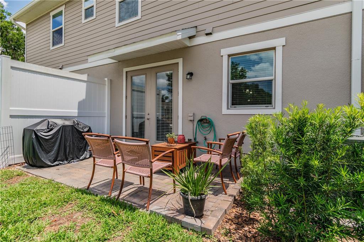
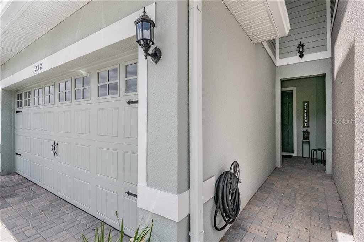
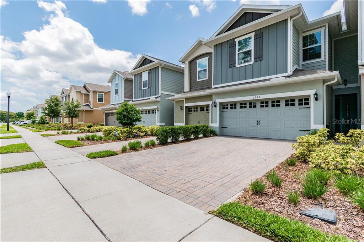
/u.realgeeks.media/belbenrealtygroup/400dpilogo.png)