2551 Runyon Circle, Orlando, FL 32837
- $2,300
- 4
- BD
- 2.5
- BA
- 2,105
- SqFt
- Sold Price
- $2,300
- List Price
- $348,000
- Status
- Leased
- Closing Date
- Oct 15, 2020
- MLS#
- O5863409
- Property Style
- Single Family
- Architectural Style
- Contemporary
- Year Built
- 1995
- Bedrooms
- 4
- Bathrooms
- 2.5
- Baths Half
- 1
- Living Area
- 2,105
- Lot Size
- 7,948
- Acres
- 0.18
- Total Acreage
- 0 to less than 1/4
- Legal Subdivision Name
- Hunters Creek
- MLS Area Major
- Orlando/Hunters Creek/Southchase
Property Description
Immaculately maintained and very maintained Ryland Newport model. This one is in move-in condition! Dec. 2011 new roof, a/c components updated as well. Newer flooring, very nice wood flooring on the 1st level, and bedrooms have new upgraded carpet. Granite countertops in kitchen, upgraded, and updated tile flooring in wet areas, the pool is solar heated. Golf course frontage as well as Waterview. Fireplace, all kitchen appliances convey. Tax records show 4 bedrooms. 4th bedroom currently used as a loft could easily be modified to a 4th bedroom, home office or playroom. Great home, presents exceptionally.
Additional Information
- Taxes
- $4620
- Minimum Lease
- 8-12 Months
- HOA Fee
- $347
- HOA Payment Schedule
- Quarterly
- Location
- In County, On Golf Course, Sidewalk, Paved, Private
- Community Features
- Deed Restrictions, Gated, Golf, Park, Playground, Racquetball, Tennis Courts, Golf Community, Gated Community
- Property Description
- Two Story
- Zoning
- P-D
- Interior Layout
- Cathedral Ceiling(s), Ceiling Fans(s), Eat-in Kitchen, High Ceilings, Kitchen/Family Room Combo, Living Room/Dining Room Combo, Master Downstairs, Solid Surface Counters, Vaulted Ceiling(s), Walk-In Closet(s)
- Interior Features
- Cathedral Ceiling(s), Ceiling Fans(s), Eat-in Kitchen, High Ceilings, Kitchen/Family Room Combo, Living Room/Dining Room Combo, Master Downstairs, Solid Surface Counters, Vaulted Ceiling(s), Walk-In Closet(s)
- Floor
- Carpet, Ceramic Tile, Wood
- Appliances
- Dishwasher, Disposal, Electric Water Heater, Microwave, Range, Refrigerator
- Utilities
- Cable Connected, Electricity Connected, Street Lights, Underground Utilities
- Heating
- Central, Electric
- Air Conditioning
- Central Air
- Fireplace Description
- Family Room, Wood Burning
- Exterior Construction
- Block, Stucco
- Exterior Features
- Irrigation System
- Roof
- Shingle
- Foundation
- Slab
- Pool
- Private
- Pool Type
- Gunite, In Ground, Screen Enclosure
- Garage Carport
- 2 Car Garage
- Garage Spaces
- 2
- Garage Features
- Garage Door Opener
- Garage Dimensions
- 21x20
- Elementary School
- Endeavor Elem
- Middle School
- Hunter's Creek Middle
- High School
- Freedom High School
- Water View
- Pond
- Pets
- Allowed
- Flood Zone Code
- X
- Parcel ID
- 28-24-29-3827-01-030
- Legal Description
- HUNTERS CREEK TRACT 115 PH 2 33/14 LOT 103
Mortgage Calculator
Listing courtesy of JOHN SILVA REALTY & ASSOCIATES. Selling Office: JOHN SILVA REALTY & ASSOCIATES.
StellarMLS is the source of this information via Internet Data Exchange Program. All listing information is deemed reliable but not guaranteed and should be independently verified through personal inspection by appropriate professionals. Listings displayed on this website may be subject to prior sale or removal from sale. Availability of any listing should always be independently verified. Listing information is provided for consumer personal, non-commercial use, solely to identify potential properties for potential purchase. All other use is strictly prohibited and may violate relevant federal and state law. Data last updated on
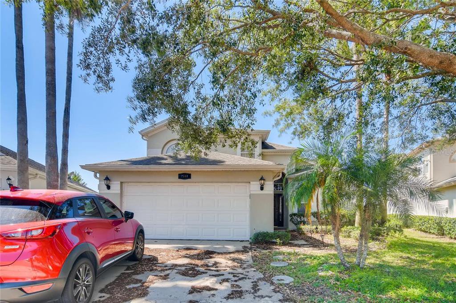
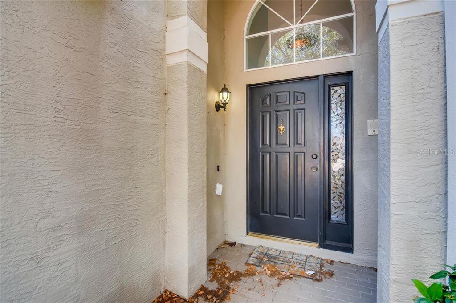
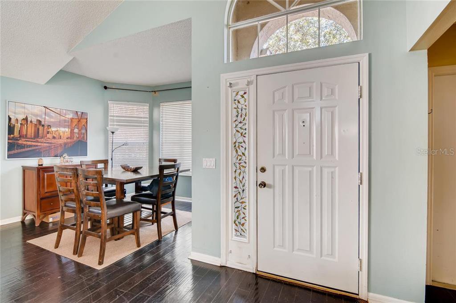
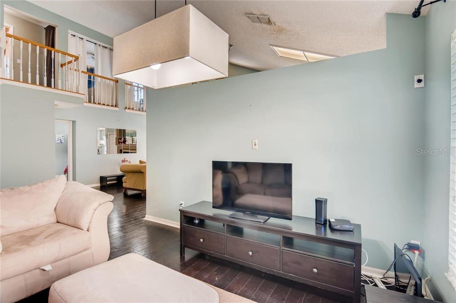
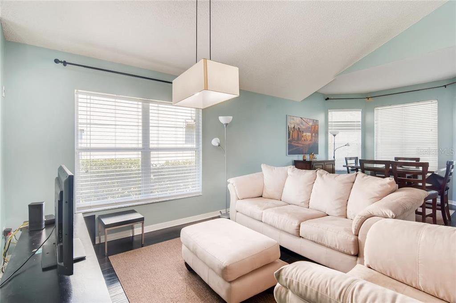
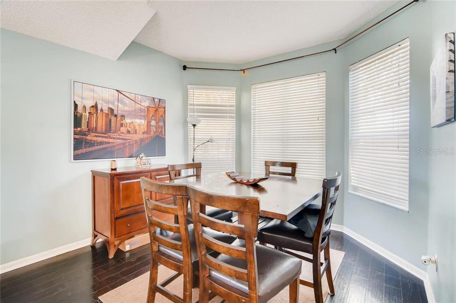
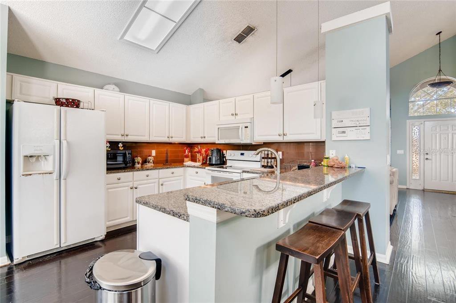
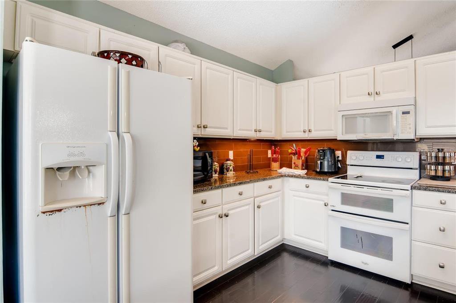
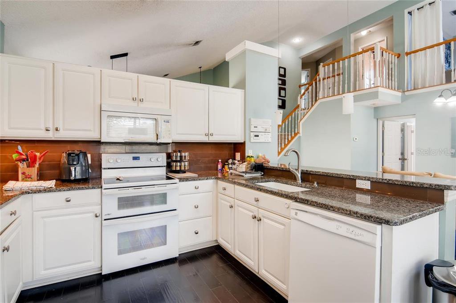
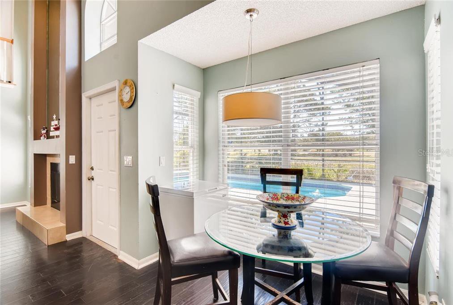
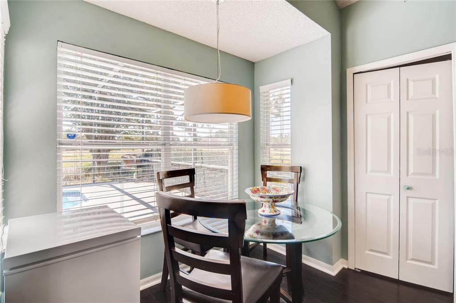
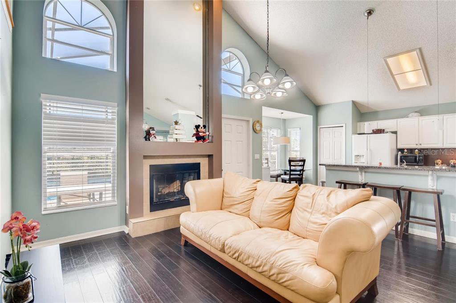
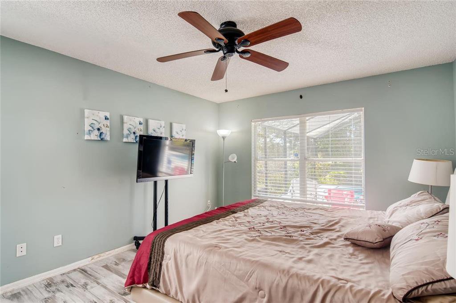
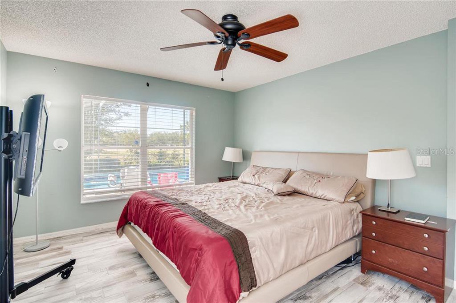
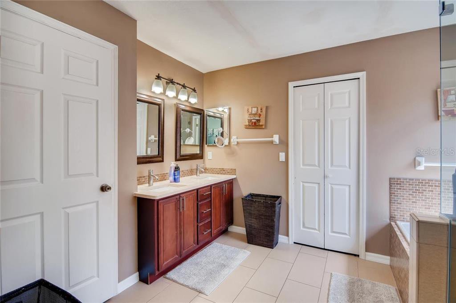
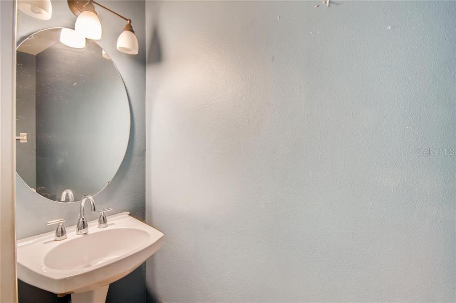
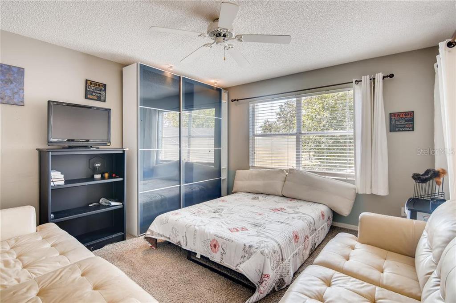

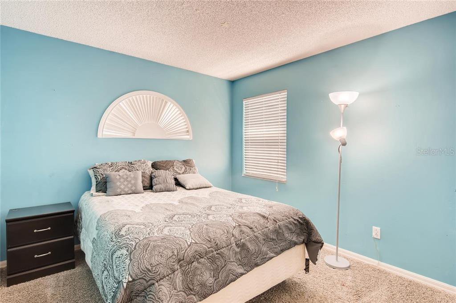
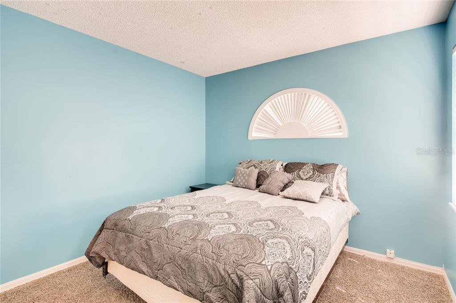
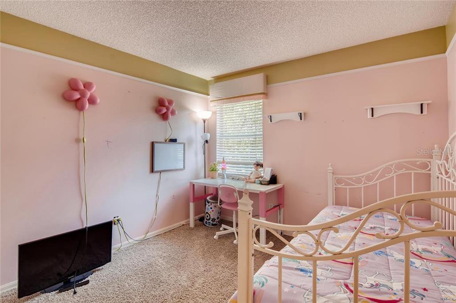

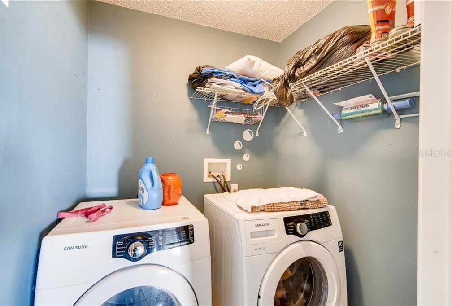
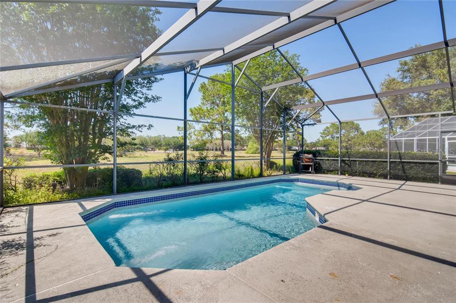
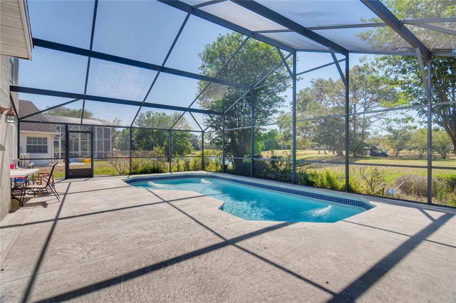
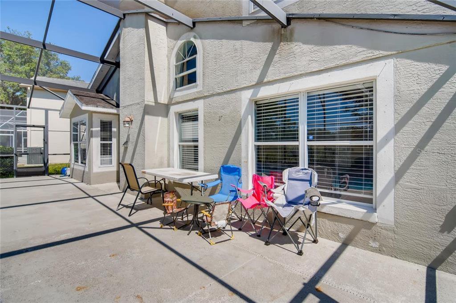
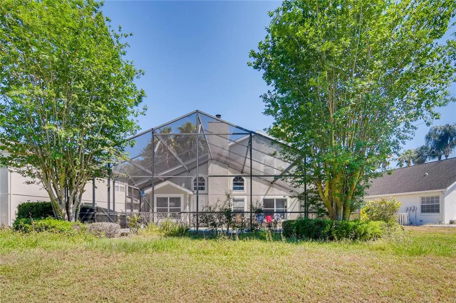
/u.realgeeks.media/belbenrealtygroup/400dpilogo.png)