3291 Kentshire Boulevard, Ocoee, FL 34761
- $500,000
- 5
- BD
- 3.5
- BA
- 3,586
- SqFt
- Sold Price
- $500,000
- List Price
- $515,000
- Status
- Sold
- Closing Date
- Aug 10, 2020
- MLS#
- O5863283
- Property Style
- Single Family
- Architectural Style
- Spanish/Mediterranean
- Year Built
- 2003
- Bedrooms
- 5
- Bathrooms
- 3.5
- Baths Half
- 1
- Living Area
- 3,586
- Lot Size
- 9,384
- Acres
- 0.22
- Total Acreage
- Up to 10, 889 Sq. Ft.
- Legal Subdivision Name
- Windsor Landing Ph 01 46/26
- MLS Area Major
- Ocoee
Property Description
Executive five-bedroom, three-bath home with heated private pool in the highly desirable gated Windsor Landing community. The formal living and dining rooms are perfect for entertaining family and friends. Gourmet granite kitchen with stainless steel appliances, center island, and pantry features a breakfast bar and eat-in kitchen overlooking the family room with views of the lanai and gorgeous screened pool. Very private and spacious backyard. One bedroom with a full bath on the first floor, perfect for guests, or could serve as an additional master bedroom. The second floor offers three bedrooms with custom closets plus a luxurious Master Bedroom with adjoining sitting area. The en-suite bathroom has a soaking tub with a separate shower, plus dual sinks. Also, huge dual custom closets. Large bonus room upstairs. The foyer is complete with graceful columns leading to the family room. Neutral colors throughout. Dual staircase. Crown molding throughout. New light fixtures and new front doors. A-rated schools include Thornebrooke Elementary, Gotha Middle, and Olympia High School. Easy access to all main highways, shopping, and theme parks.
Additional Information
- Taxes
- $7093
- Minimum Lease
- 1-2 Years
- HOA Fee
- $498
- HOA Payment Schedule
- Semi-Annually
- Maintenance Includes
- Private Road
- Community Features
- Deed Restrictions, Fishing, Gated, Gated Community
- Property Description
- Two Story
- Zoning
- R-1AA
- Interior Layout
- Ceiling Fans(s), Coffered Ceiling(s), Crown Molding, Dry Bar, Kitchen/Family Room Combo, Split Bedroom, Tray Ceiling(s), Walk-In Closet(s)
- Interior Features
- Ceiling Fans(s), Coffered Ceiling(s), Crown Molding, Dry Bar, Kitchen/Family Room Combo, Split Bedroom, Tray Ceiling(s), Walk-In Closet(s)
- Floor
- Ceramic Tile, Laminate
- Appliances
- Built-In Oven, Cooktop, Dishwasher, Disposal, Electric Water Heater, Microwave, Refrigerator
- Utilities
- BB/HS Internet Available, Cable Available, Cable Connected, Electricity Connected, Phone Available, Sewer Connected, Sprinkler Recycled
- Heating
- Central, Electric
- Air Conditioning
- Central Air
- Exterior Construction
- Block, Stucco
- Exterior Features
- Balcony, Irrigation System, Sidewalk, Sliding Doors
- Roof
- Tile
- Foundation
- Slab
- Pool
- Private
- Pool Type
- Gunite, Heated, In Ground, Screen Enclosure
- Garage Carport
- 2 Car Garage
- Garage Spaces
- 2
- Garage Features
- Garage Door Opener
- Garage Dimensions
- 20X20
- Elementary School
- Thornebrooke Elem
- Middle School
- Gotha Middle
- High School
- Olympia High
- Water View
- Pond
- Pets
- Allowed
- Flood Zone Code
- X
- Parcel ID
- 32-22-28-2621-02-130
- Legal Description
- WINDSOR LANDING PHASE 1 46/26 LOT 213
Mortgage Calculator
Listing courtesy of PREMIER SOTHEBYS INT'L REALTY. Selling Office: KELLER WILLIAMS AT THE PARKS.
StellarMLS is the source of this information via Internet Data Exchange Program. All listing information is deemed reliable but not guaranteed and should be independently verified through personal inspection by appropriate professionals. Listings displayed on this website may be subject to prior sale or removal from sale. Availability of any listing should always be independently verified. Listing information is provided for consumer personal, non-commercial use, solely to identify potential properties for potential purchase. All other use is strictly prohibited and may violate relevant federal and state law. Data last updated on
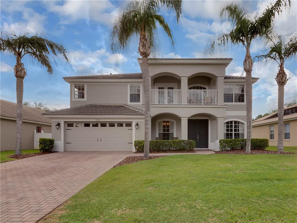
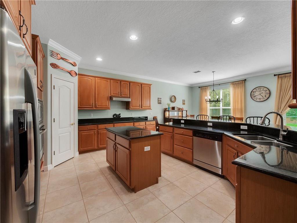
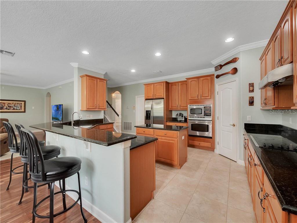
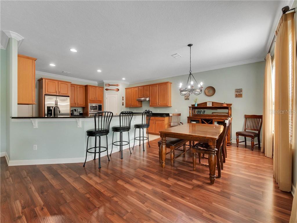
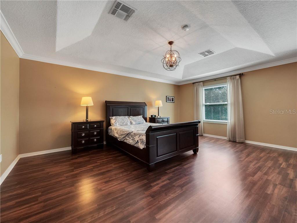
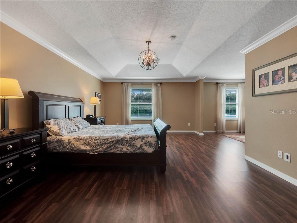
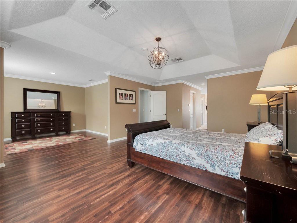
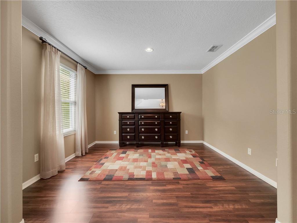
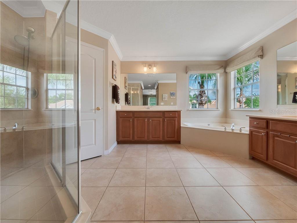

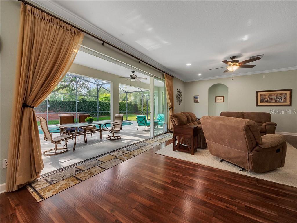
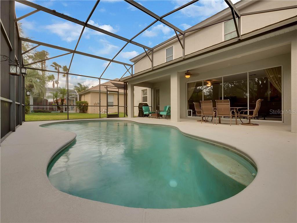
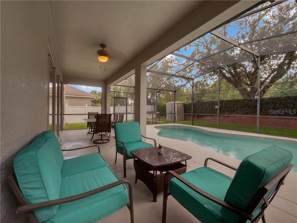
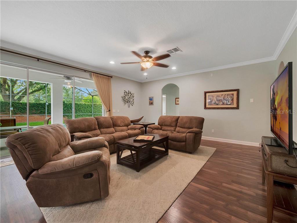
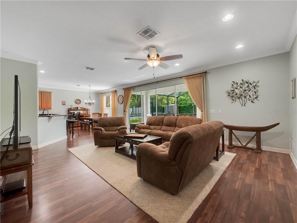
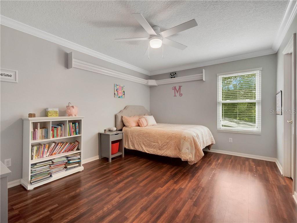
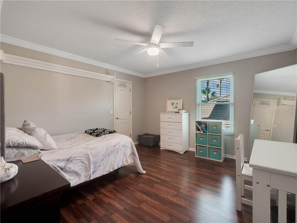
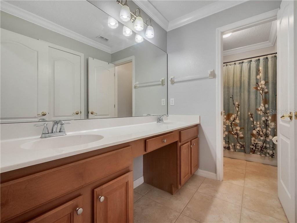
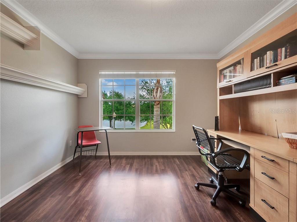
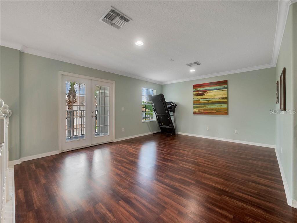
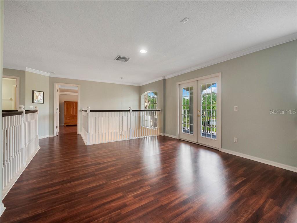
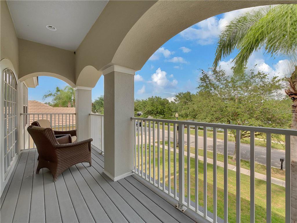
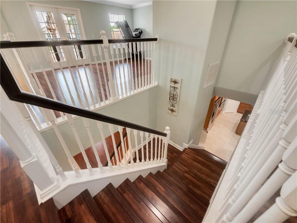
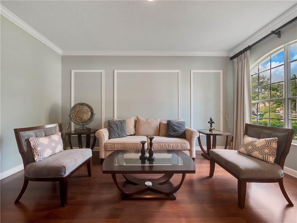
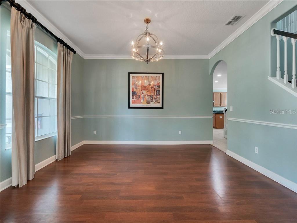
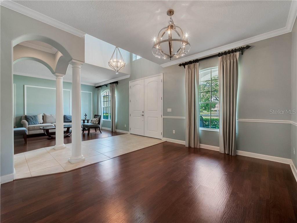
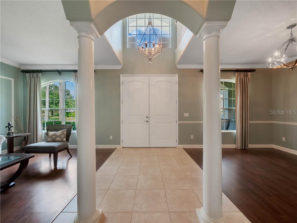
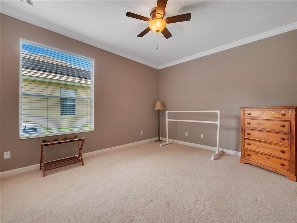
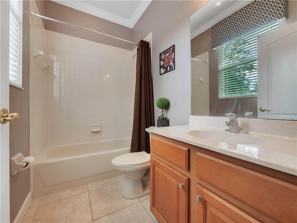
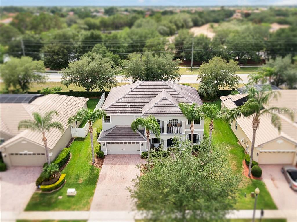
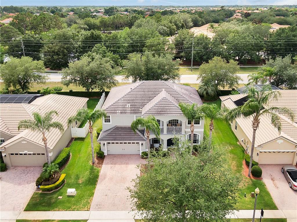
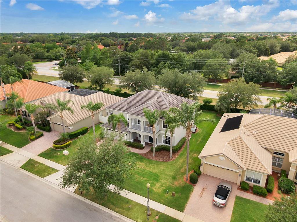
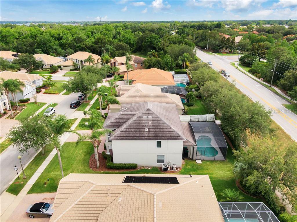
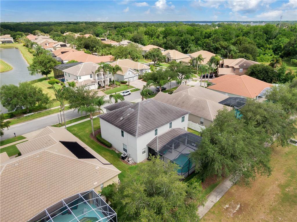
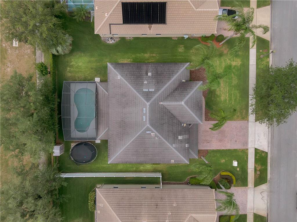
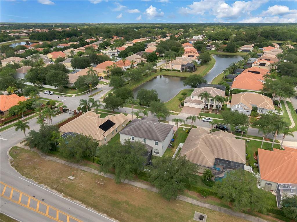
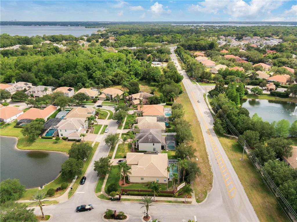
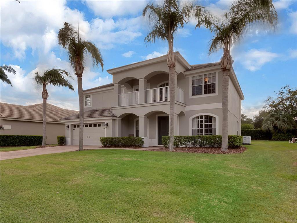
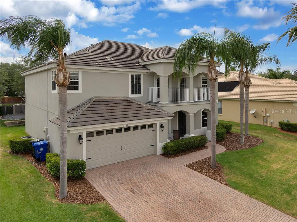
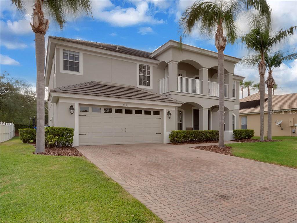
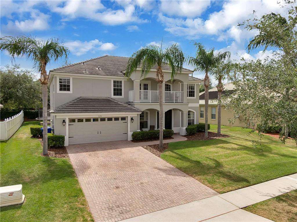
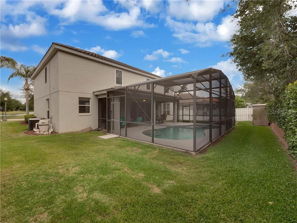
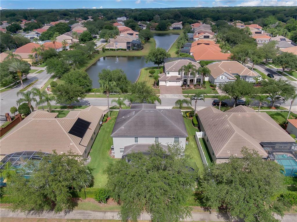
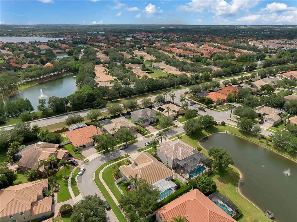
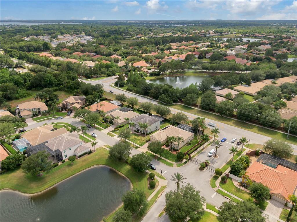
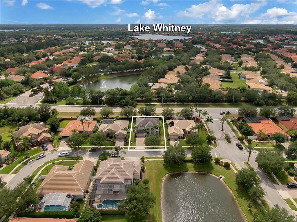
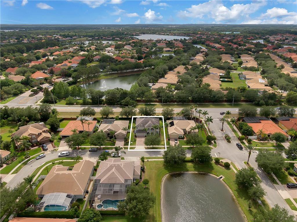
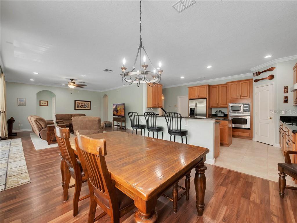
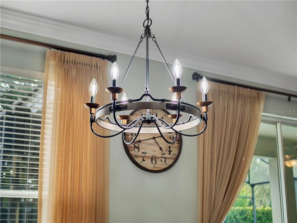
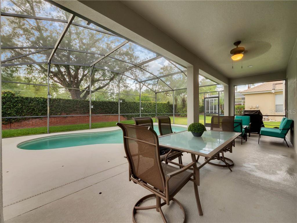
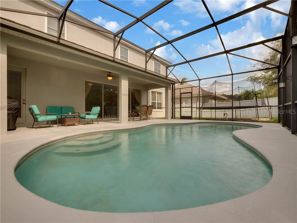
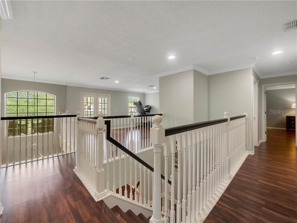
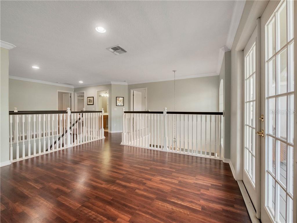
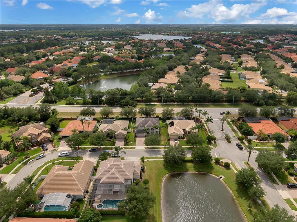
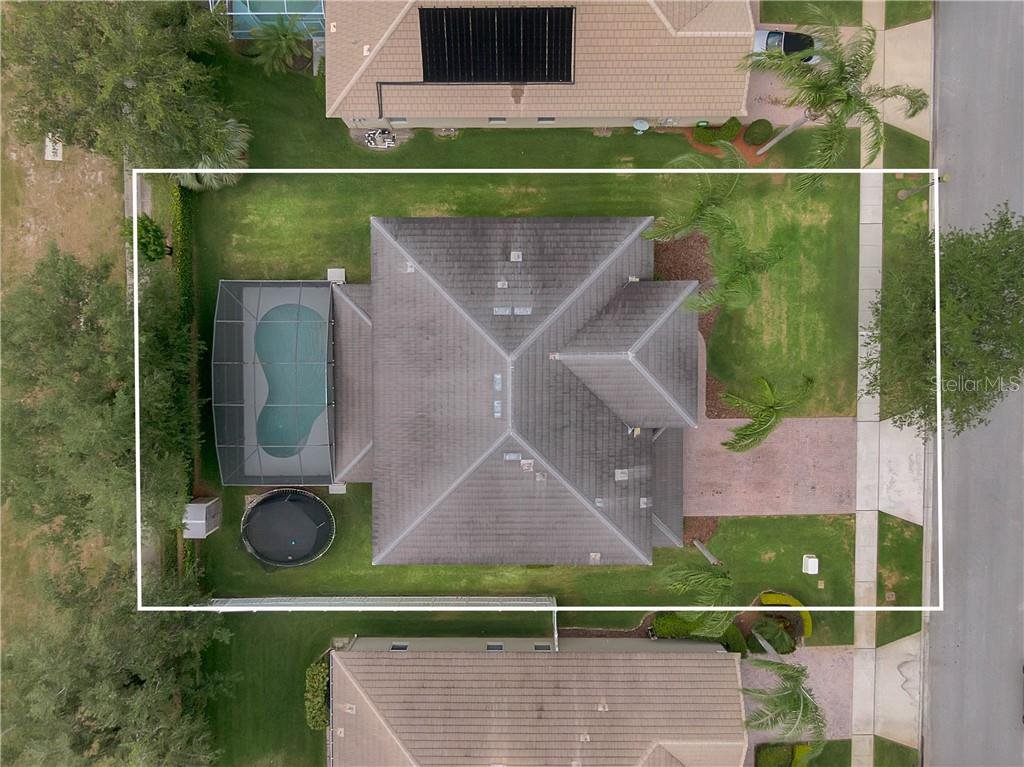
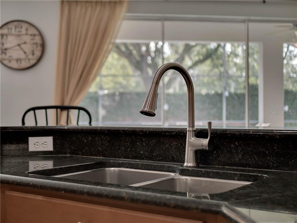
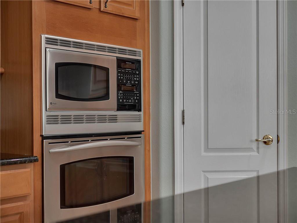
/u.realgeeks.media/belbenrealtygroup/400dpilogo.png)