1751 Lake Baldwin Lane, Orlando, FL 32814
- $1,200,000
- 5
- BD
- 4
- BA
- 4,408
- SqFt
- Sold Price
- $1,200,000
- List Price
- $1,249,900
- Status
- Sold
- Closing Date
- Sep 25, 2020
- MLS#
- O5863005
- Property Style
- Single Family
- Year Built
- 2006
- Bedrooms
- 5
- Bathrooms
- 4
- Living Area
- 4,408
- Lot Size
- 11,903
- Acres
- 0.27
- Total Acreage
- 1/4 to less than 1/2
- Legal Subdivision Name
- Baldwin Parka
- MLS Area Major
- Orlando
Property Description
PRICE IMPROVEMENT! Modern Mediterranean in Baldwin Park. This rare, one story estate home is in pristine condition and designed for entertaining. No detail has gone unnoticed in this sophisticated, yet casual residence. Recent updates include: new awnings, new designer interior and exterior paint, warm walnut wood flooring and a garage makeover that you have to see to believe! This home boasts an expansive courtyard with a fountain and fire pit that extends the living spaces even more. The interior of the home features high ceilings with custom treatments and crown moldings, beautiful beams in the family room and kitchen, rich hardwoods and amazing craftsmanship. The spacious 4,400 sf plus layout features a formal living and dining room, a study with french doors and an amazing master retreat. You'll appreciate the gorgeous paneled appliances in the chef’s kitchen which also boasts a 36" gas cooktop, built-in ovens and a large, casual dining area. The master bedroom features a relaxing spa like bath w/ double vanities, walk in shower and a large soaking tub with waterfall faucets. The main house has 3 spacious guest suites with wood floors and large closets. The outdoor living space has a large covered lanai with tongue and groove ceilings and an outdoor grill that extends into the paver courtyard. The 1 bedroom guest apartment over the garage is yours to rent for additional income or have as guest quarters for those big family gatherings that are sure to happen in the wonderful home. This home sits across from Lake Baldwin and is just steps away from all the wonderful amenities that the residents of this amazing community enjoy. 3 pools, including one that is heated, parks, community dock and a wonderful walking and biking bath that goes all the way around the lake. Don't miss your opportunity to see this incredible home and make it yours.
Additional Information
- Taxes
- $18072
- Taxes
- $3,606
- Minimum Lease
- 7 Months
- HOA Fee
- $345
- HOA Payment Schedule
- Semi-Annually
- Maintenance Includes
- Pool, Management
- Community Features
- Deed Restrictions, Fitness Center, Park, Playground, Pool
- Property Description
- One Story
- Zoning
- PD
- Interior Layout
- Built in Features, Ceiling Fans(s), Coffered Ceiling(s), Crown Molding, Eat-in Kitchen, High Ceilings, Kitchen/Family Room Combo, Master Downstairs, Solid Wood Cabinets, Stone Counters, Tray Ceiling(s), Walk-In Closet(s), Window Treatments
- Interior Features
- Built in Features, Ceiling Fans(s), Coffered Ceiling(s), Crown Molding, Eat-in Kitchen, High Ceilings, Kitchen/Family Room Combo, Master Downstairs, Solid Wood Cabinets, Stone Counters, Tray Ceiling(s), Walk-In Closet(s), Window Treatments
- Floor
- Tile, Wood
- Appliances
- Built-In Oven, Cooktop, Dishwasher, Disposal, Range, Range Hood, Refrigerator
- Utilities
- BB/HS Internet Available, Propane, Street Lights, Underground Utilities
- Heating
- Central
- Air Conditioning
- Central Air
- Fireplace Description
- Gas, Family Room
- Exterior Construction
- Block, Stucco
- Exterior Features
- Awning(s), Fence, French Doors, Irrigation System, Outdoor Grill, Sidewalk
- Roof
- Tile
- Foundation
- Slab, Stem Wall
- Pool
- Community
- Garage Carport
- 3 Car Garage
- Garage Spaces
- 3
- Garage Dimensions
- 32x22
- Elementary School
- Baldwin Park Elementary
- Middle School
- Glenridge Middle
- High School
- Winter Park High
- Pets
- Allowed
- Flood Zone Code
- X
- Parcel ID
- 21-22-30-0530-01-214
- Legal Description
- BALDWIN PARK UNIT 9A 59/71 LOT 1214
Mortgage Calculator
Listing courtesy of RE/MAX EXCLUSIVE COLLECTION. Selling Office: STOCKWORTH REALTY GROUP LLC.
StellarMLS is the source of this information via Internet Data Exchange Program. All listing information is deemed reliable but not guaranteed and should be independently verified through personal inspection by appropriate professionals. Listings displayed on this website may be subject to prior sale or removal from sale. Availability of any listing should always be independently verified. Listing information is provided for consumer personal, non-commercial use, solely to identify potential properties for potential purchase. All other use is strictly prohibited and may violate relevant federal and state law. Data last updated on
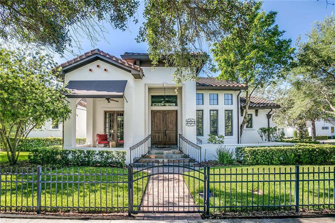

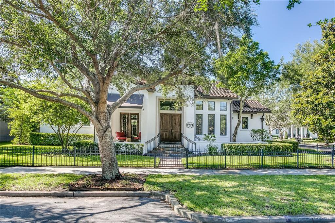
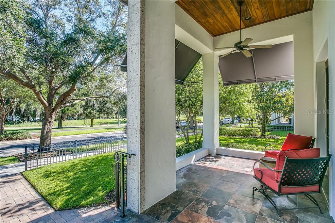
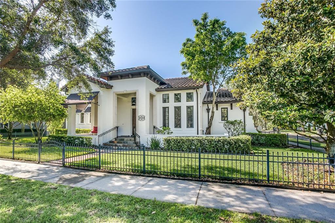
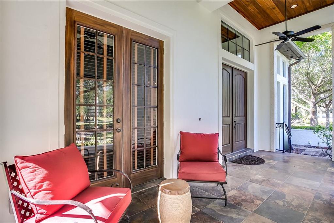
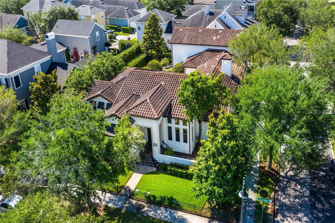
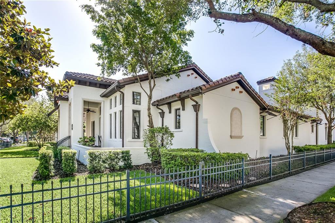
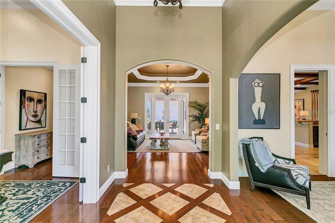
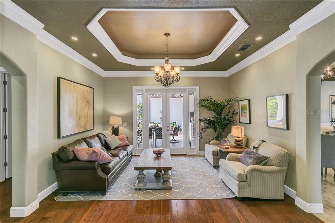
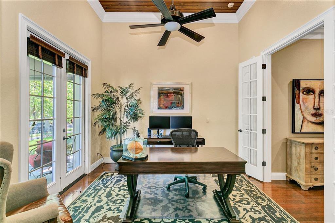
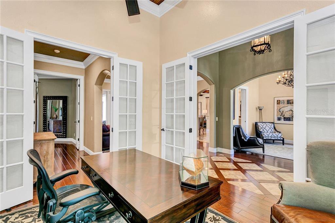
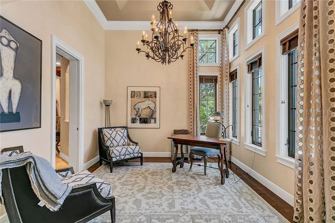
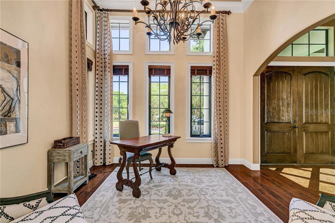
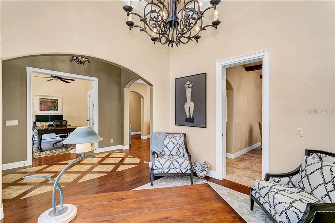
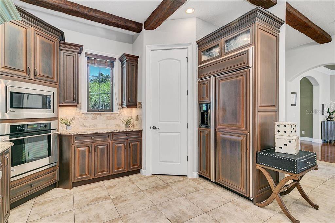
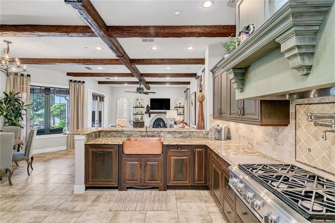
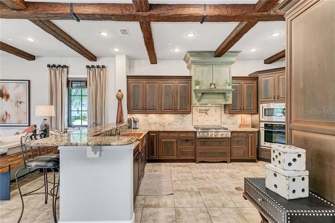
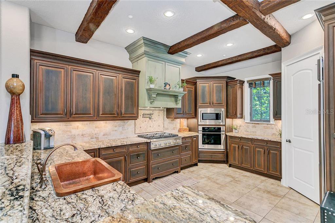
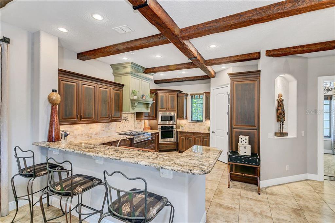
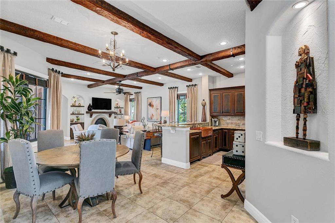
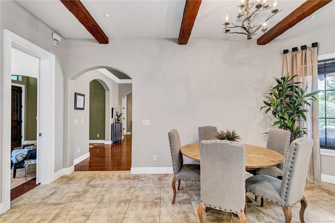
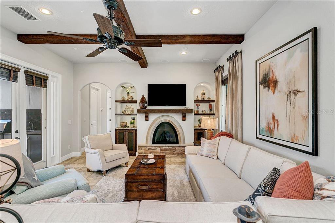
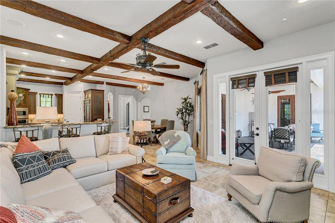
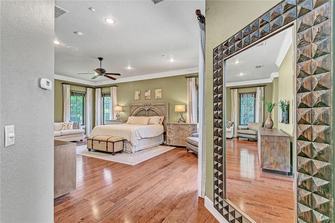
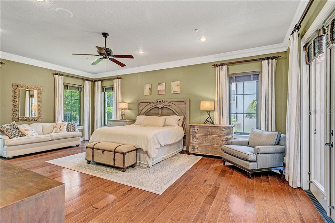
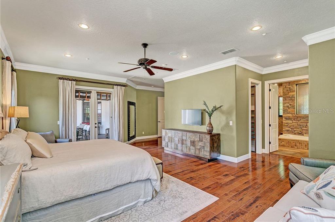
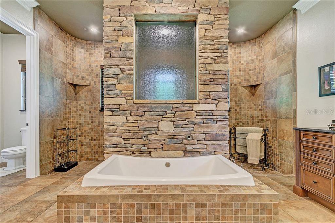
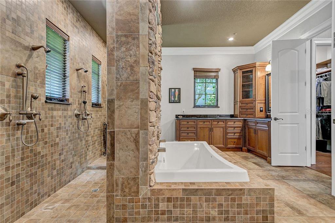
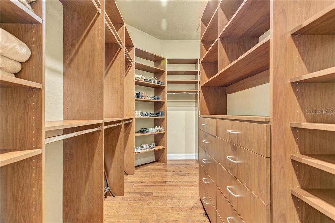
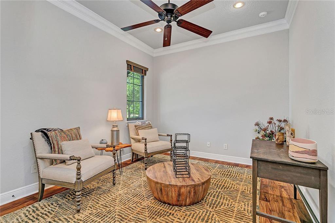
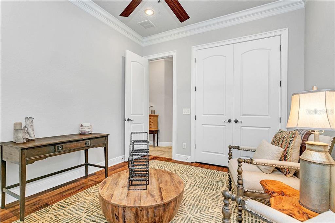
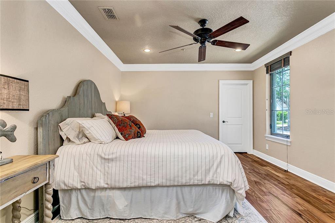
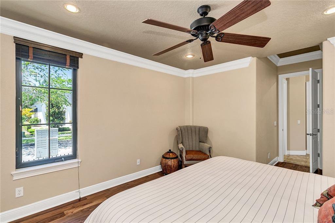
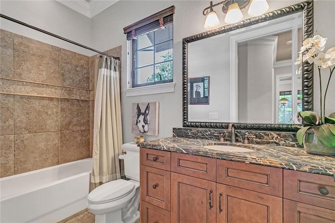
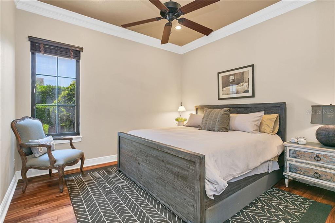
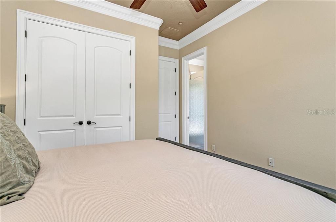
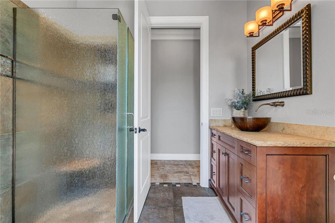
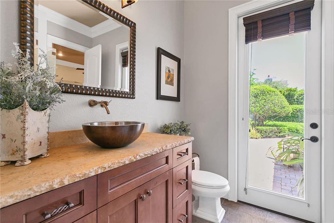
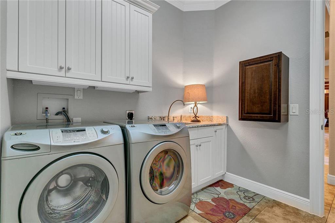
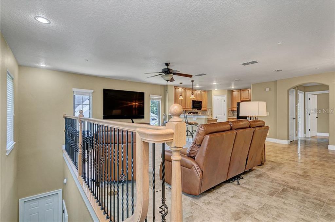
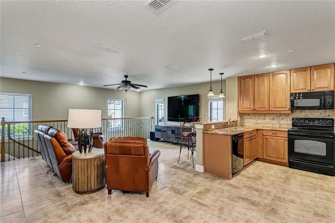
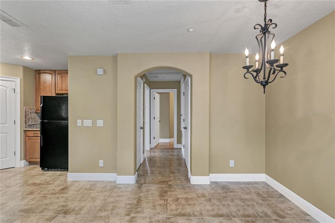
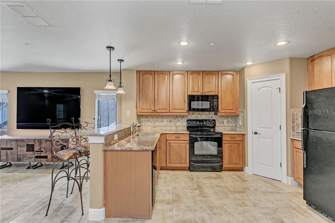
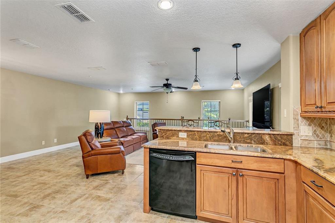
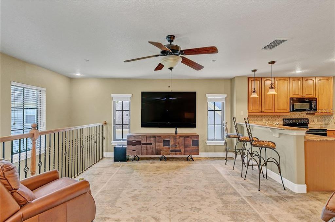
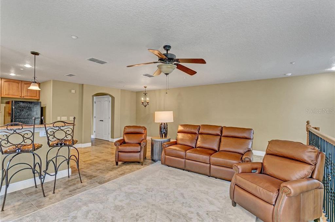
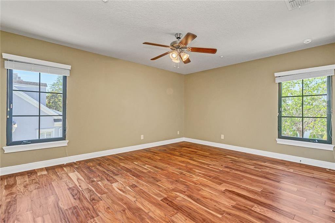
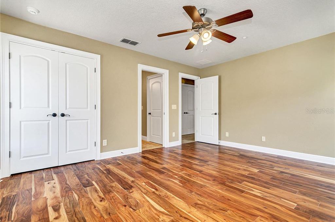
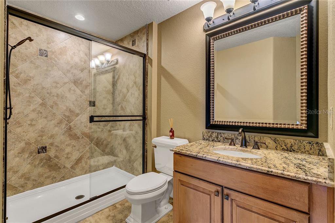
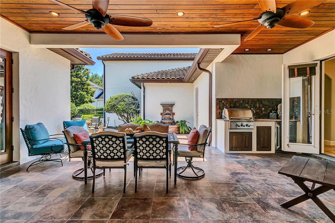
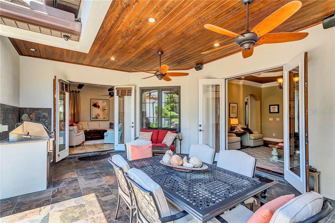
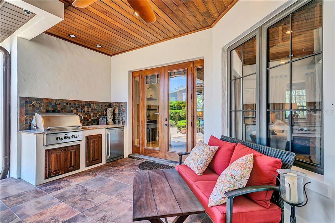
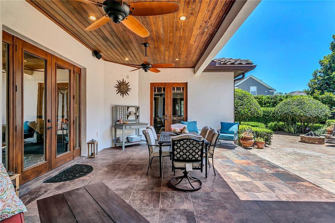
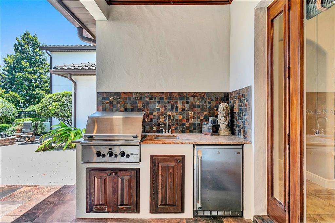
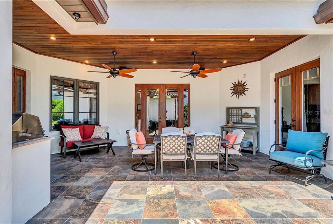
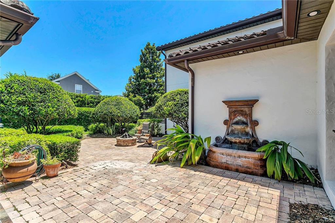
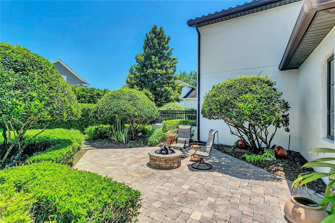
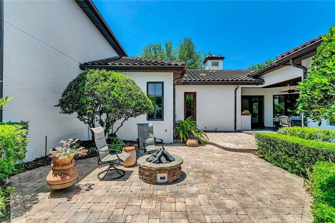
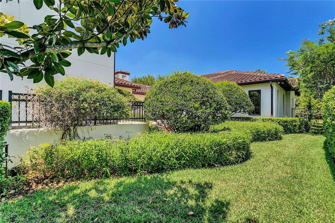
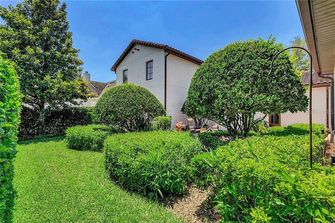
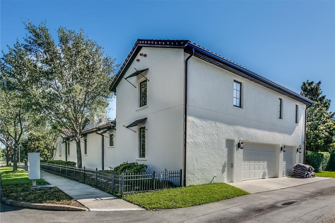
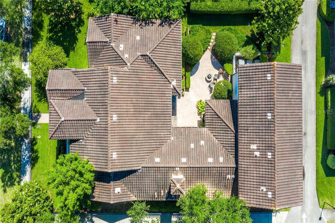
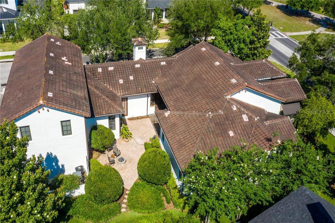
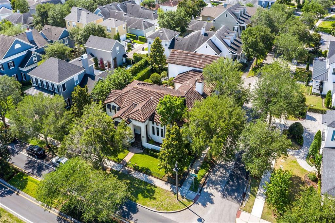
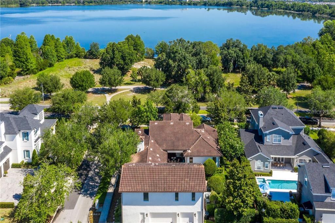
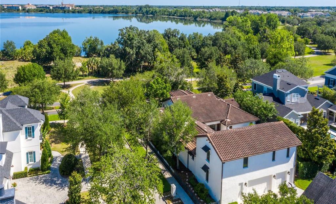
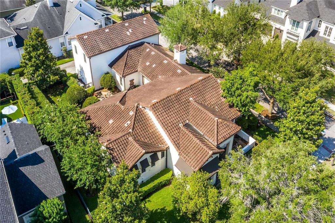
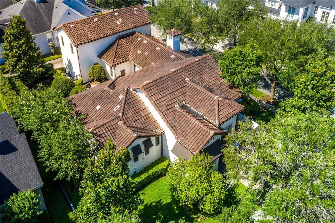
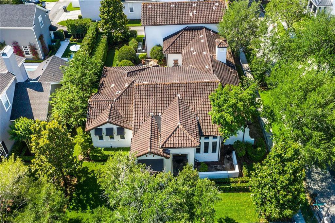
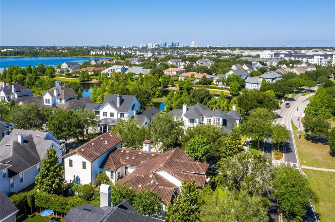
/u.realgeeks.media/belbenrealtygroup/400dpilogo.png)