1809 Dunn Cove Drive, Apopka, FL 32703
- $310,000
- 4
- BD
- 3
- BA
- 2,428
- SqFt
- Sold Price
- $310,000
- List Price
- $310,000
- Status
- Sold
- Closing Date
- Aug 11, 2020
- MLS#
- O5862834
- Property Style
- Single Family
- Year Built
- 2015
- Bedrooms
- 4
- Bathrooms
- 3
- Living Area
- 2,428
- Lot Size
- 9,254
- Acres
- 0.21
- Total Acreage
- Up to 10, 889 Sq. Ft.
- Legal Subdivision Name
- Lake Doe Reserve
- MLS Area Major
- Apopka
Property Description
Step into your dream home! This beautiful home boasts plenty of updates and entertainment space plus easy commute to major highways. Beautifully maintained, 4 bedrooms, 3 baths, 3 car garage, 2427 sqft! Cute curb appeal with a great open entry, eat-in kitchen, breakfast bar, , recessed lighting, espresso staggered wood cabinets with brushed nickel hardware, stainless appliances, upgraded disposal, pantry, granite counters. The kitchen overlooks the spacious dining/living room combo! Tile flooring. Neutral colors, ceiling fans, nice lighting, exit sliding doors to screened lanai with a privacy fence. A great outdoor bbq entertaining area!. Master bedroom offers 2 walk-in closets. Master bath has dual sinks, high vanity, and tiled shower! Plenty of room for visitors! . Inside laundry room, washer & dryer convey plus storage cabinets. Come and see your new home today!
Additional Information
- Taxes
- $3395
- Minimum Lease
- No Minimum
- HOA Fee
- $67
- HOA Payment Schedule
- Monthly
- Community Features
- No Deed Restriction
- Property Description
- One Story
- Zoning
- R-1
- Interior Layout
- Other
- Interior Features
- Other
- Floor
- Tile
- Appliances
- Dishwasher, Range, Refrigerator
- Utilities
- Public
- Heating
- Central
- Air Conditioning
- Central Air
- Exterior Construction
- Block, Concrete, Stucco
- Exterior Features
- Other
- Roof
- Shingle
- Foundation
- Slab
- Pool
- No Pool
- Garage Carport
- 3 Car Garage
- Garage Spaces
- 3
- Garage Dimensions
- 20x20
- Pets
- Allowed
- Flood Zone Code
- X
- Parcel ID
- 06-21-28-4444-00-170
- Legal Description
- LAKE DOE RESERVE 81/12 LOT 17
Mortgage Calculator
Listing courtesy of HIS REALTY LLC. Selling Office: CT HOMES REALTY CORPORATION.
StellarMLS is the source of this information via Internet Data Exchange Program. All listing information is deemed reliable but not guaranteed and should be independently verified through personal inspection by appropriate professionals. Listings displayed on this website may be subject to prior sale or removal from sale. Availability of any listing should always be independently verified. Listing information is provided for consumer personal, non-commercial use, solely to identify potential properties for potential purchase. All other use is strictly prohibited and may violate relevant federal and state law. Data last updated on
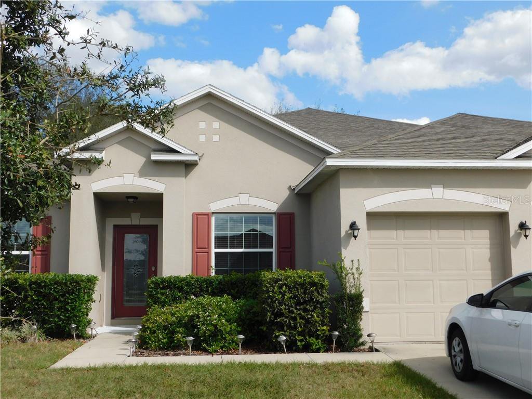
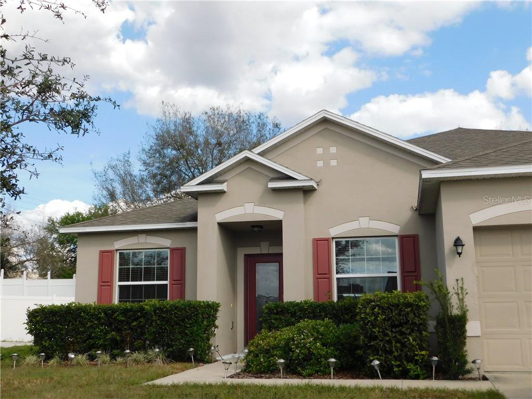

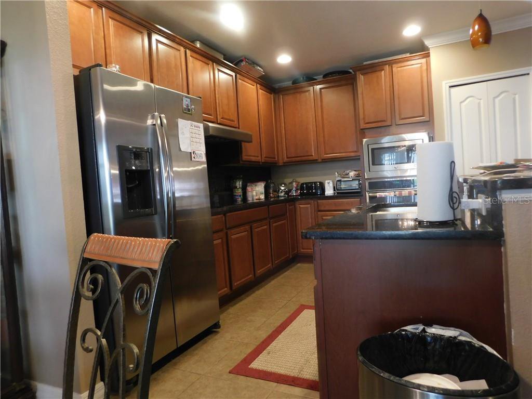

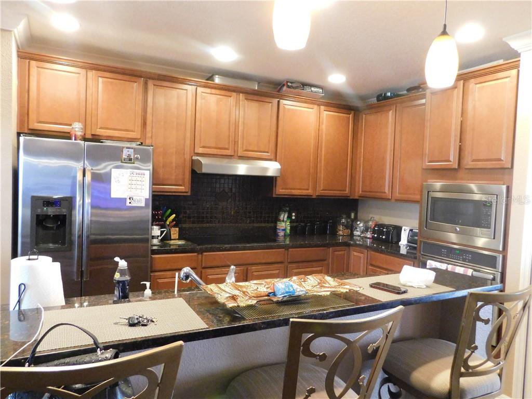








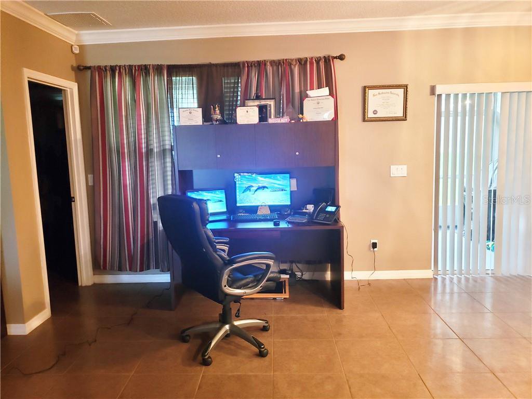


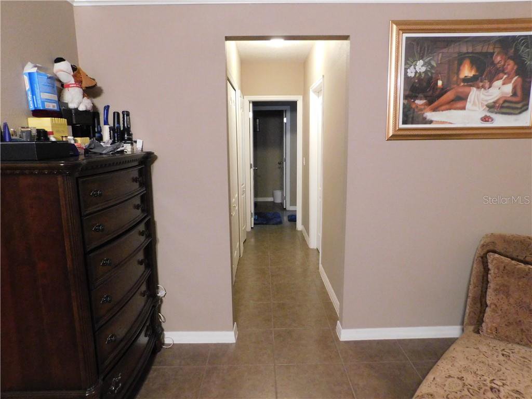

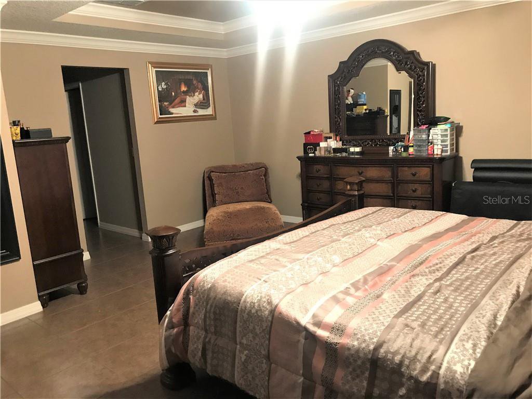


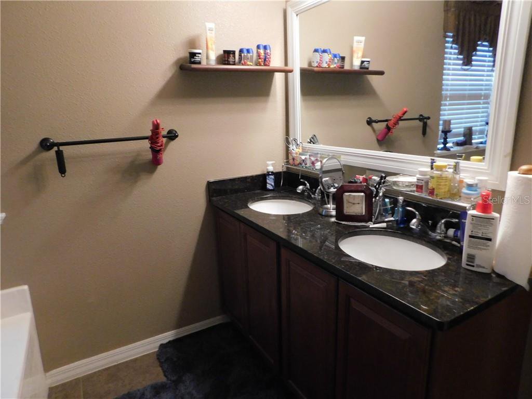
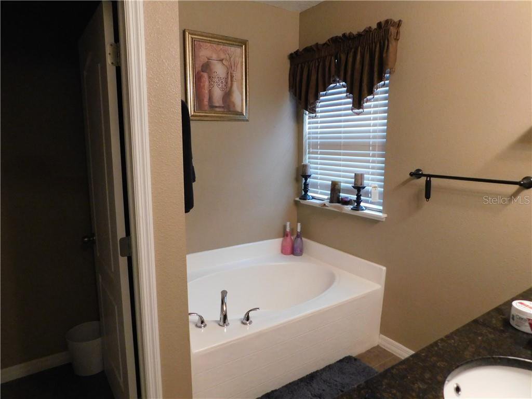


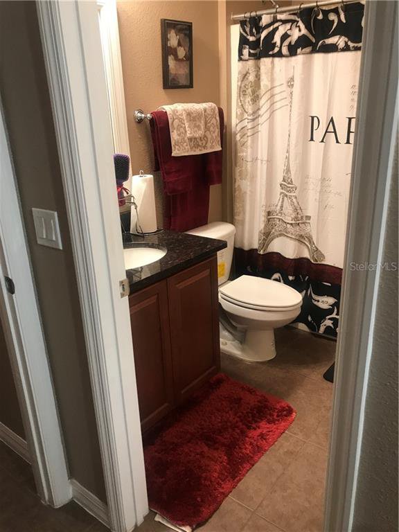
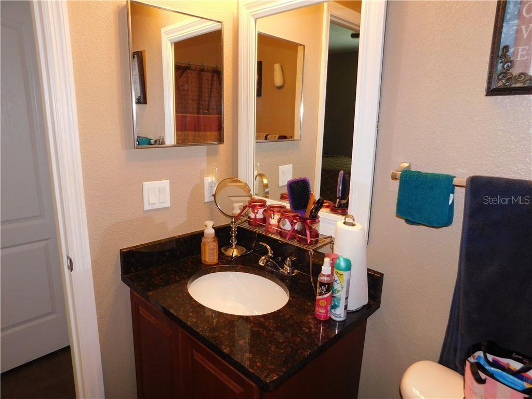
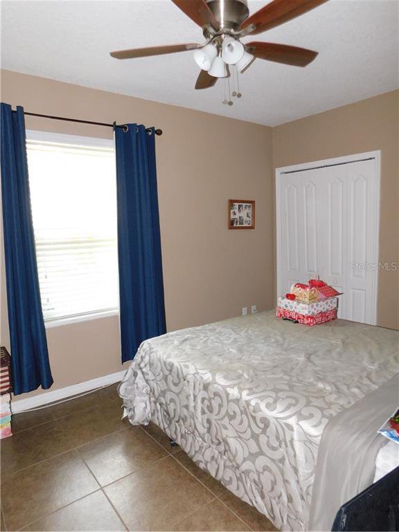

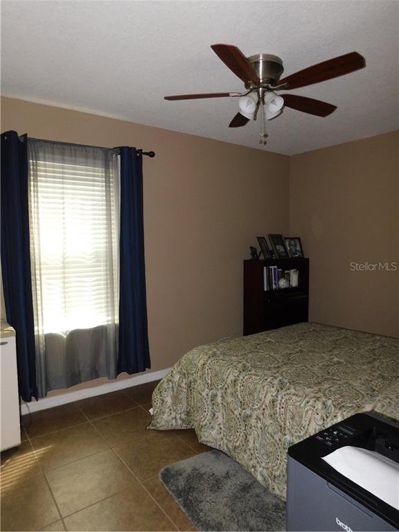
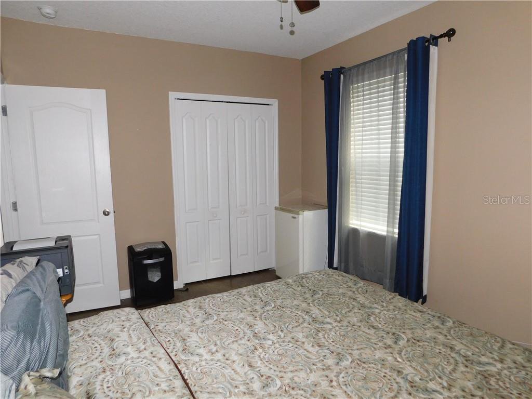
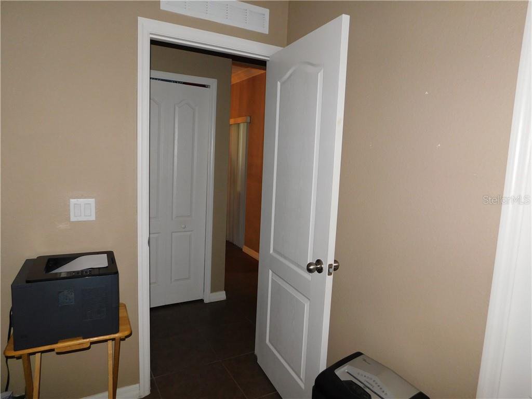



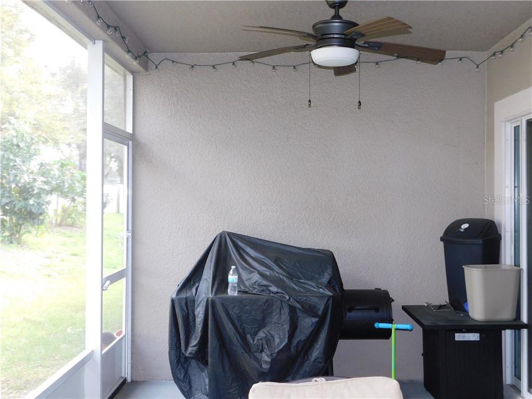
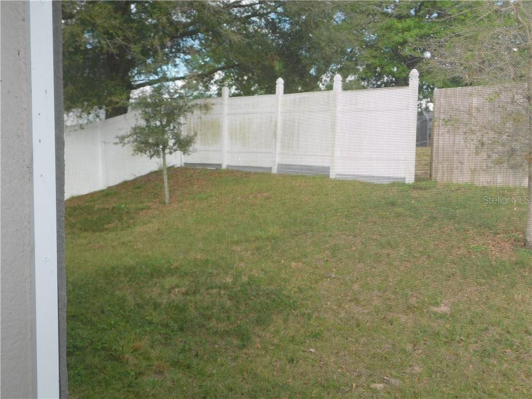

/u.realgeeks.media/belbenrealtygroup/400dpilogo.png)