15210 Southern Martin Street, Winter Garden, FL 34787
- $630,000
- 5
- BD
- 4
- BA
- 3,729
- SqFt
- Sold Price
- $630,000
- List Price
- $639,900
- Status
- Sold
- Closing Date
- Jan 29, 2021
- MLS#
- O5862505
- Property Style
- Single Family
- Year Built
- 2017
- Bedrooms
- 5
- Bathrooms
- 4
- Living Area
- 3,729
- Lot Size
- 6,249
- Acres
- 0.14
- Total Acreage
- 0 to less than 1/4
- Legal Subdivision Name
- Summerlake Pd Ph 4a
- MLS Area Major
- Winter Garden/Oakland
Property Description
This beautiful Golf and lake view property has 5 beds, 4 baths, 3 car garage, pool, balcony, and much more. Popular energy-efficient 3729 sq/ft Newcastle model built by M/I Homes in 2017. Saltwater and heated pool overlooking tee #12 of Orange County National golf course and Disney's fireworks. The entrance has an elegant double-height that provides a lot of light. Formal dining connects with the kitchen with a gas cooktop and a convenient butler’s pantry. Home has large integrated spaces with incredible views of the renowned Orange County National golf course, pool area, and lake. A convenient first-floor full pool bath is easily accessible from the patio and adjacent to a guest room. The lanai is ideal for barbecues or gatherings with friends and family. The second floor has a large family room/flex space, and an enormous master bedroom that connects to the expansive balcony retreat where you can enjoy the Disney fireworks every night! The home comes with a transferable M/I Homes 15-year warranty. The Summerlake community offers resort-style amenities including a lake view clubhouse with an acclimatized pool, tennis court, full fitness center, zip line, playgrounds, basketball court, fishing pier, and much more. A-rated schools and 2 miles from the new Hamlin restaurants, marina, sports complex, and cinema, this house in the Horizon West area have it all. Come and make it your home!
Additional Information
- Taxes
- $6979
- Minimum Lease
- 7 Months
- HOA Fee
- $188
- HOA Payment Schedule
- Monthly
- Community Features
- No Deed Restriction
- Property Description
- Two Story
- Zoning
- P-D
- Interior Layout
- Ceiling Fans(s), High Ceilings, Thermostat, Tray Ceiling(s), Walk-In Closet(s)
- Interior Features
- Ceiling Fans(s), High Ceilings, Thermostat, Tray Ceiling(s), Walk-In Closet(s)
- Floor
- Ceramic Tile, Wood
- Appliances
- Dishwasher, Dryer, Gas Water Heater, Microwave, Refrigerator, Washer
- Utilities
- Cable Available, Electricity Available, Natural Gas Available
- Heating
- Central
- Air Conditioning
- Central Air
- Exterior Construction
- Block, Stucco
- Exterior Features
- Balcony
- Roof
- Shingle
- Foundation
- Slab
- Pool
- Private
- Garage Carport
- 3 Car Garage
- Garage Spaces
- 3
- Garage Dimensions
- 20x36
- Middle School
- Bridgewater Middle
- High School
- Windermere High School
- Pets
- Allowed
- Flood Zone Code
- X
- Parcel ID
- 33-23-27-8321-00-240
- Legal Description
- SUMMERLAKE PD PHASE 4A 87/96 LOT 24
Mortgage Calculator
Listing courtesy of SUNNY 365 REALTY GROUP. Selling Office: Q BOUTIQUE SPECIALTY REALTY.
StellarMLS is the source of this information via Internet Data Exchange Program. All listing information is deemed reliable but not guaranteed and should be independently verified through personal inspection by appropriate professionals. Listings displayed on this website may be subject to prior sale or removal from sale. Availability of any listing should always be independently verified. Listing information is provided for consumer personal, non-commercial use, solely to identify potential properties for potential purchase. All other use is strictly prohibited and may violate relevant federal and state law. Data last updated on
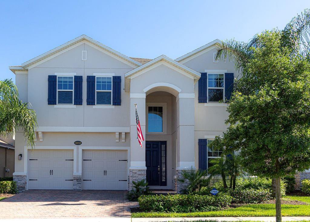
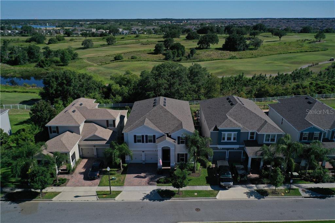
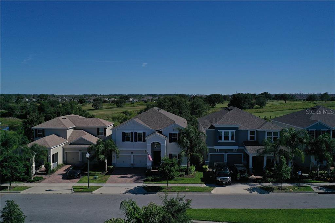
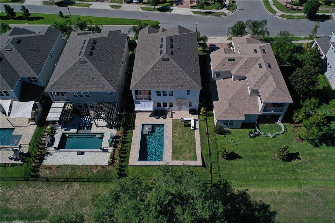
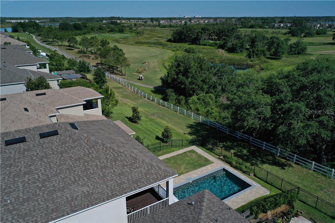
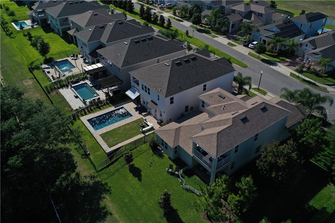
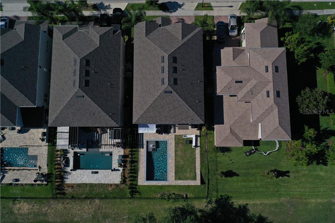
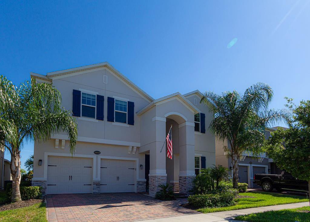
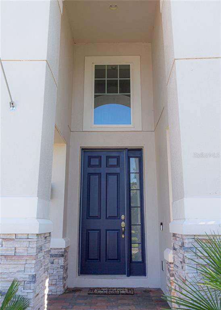
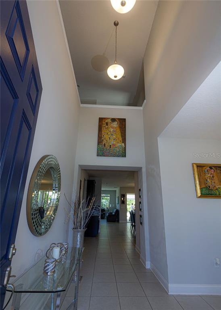
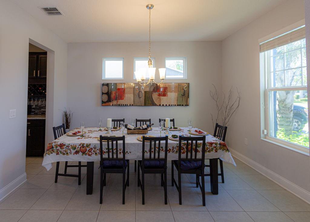
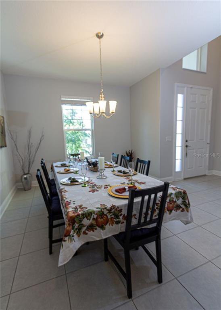
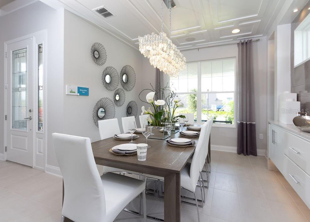
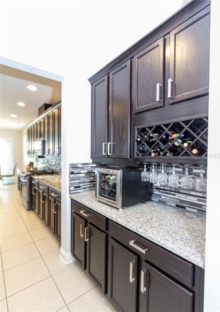
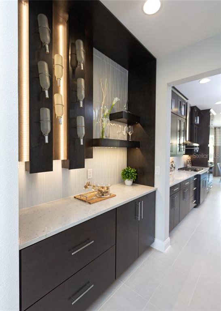
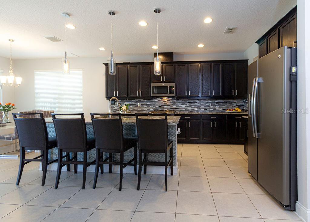
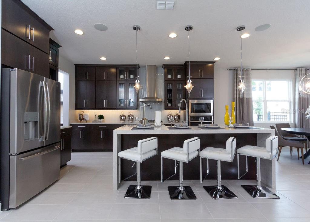
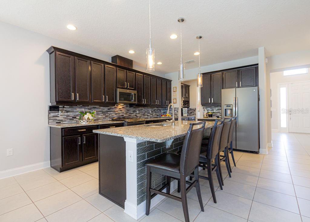
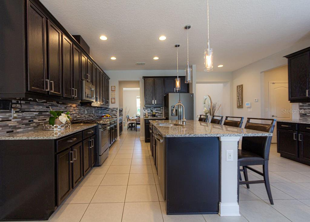
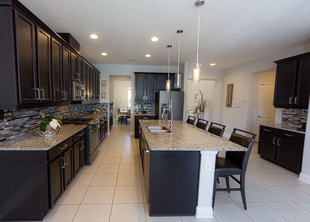
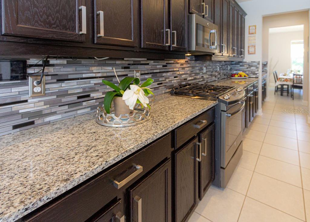
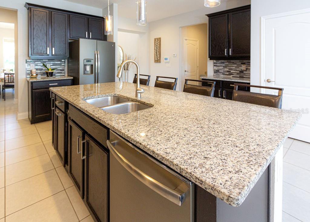
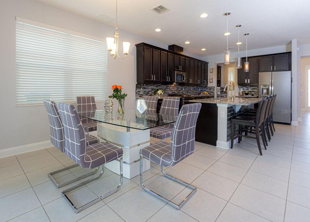
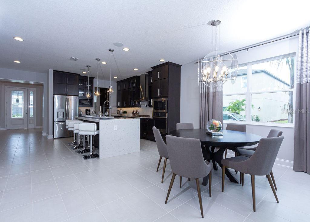
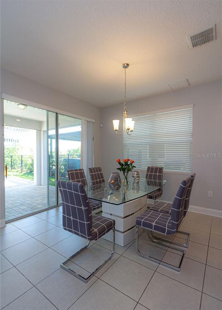
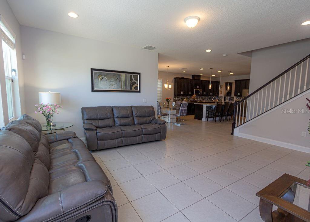
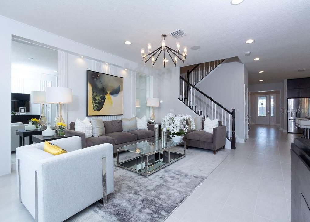
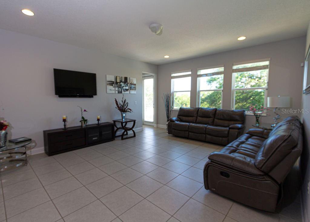
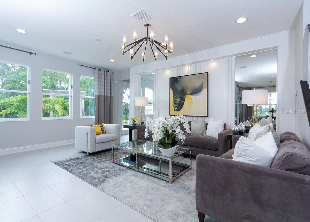
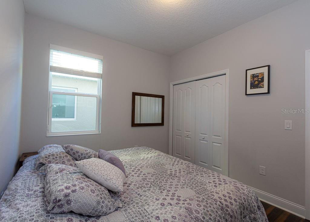
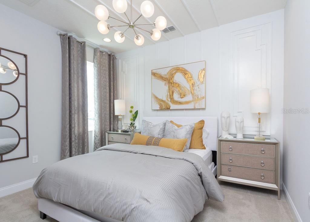
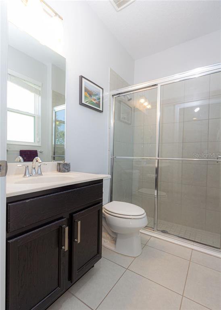
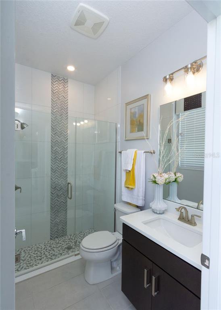
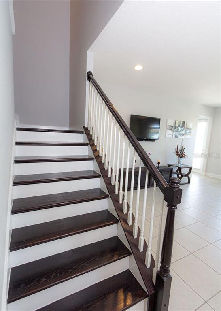
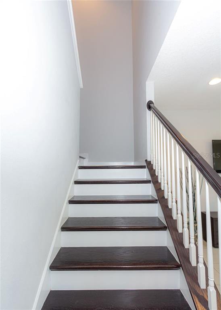
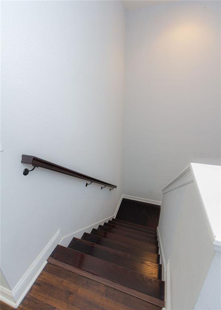
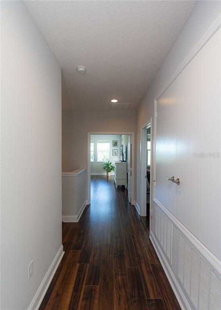
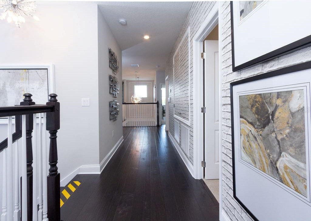
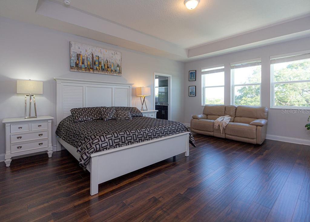
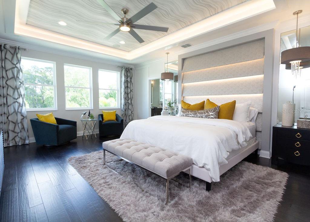
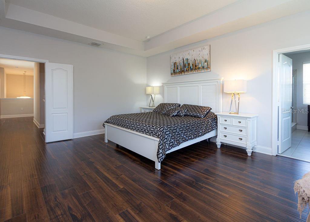
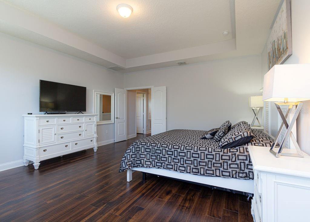
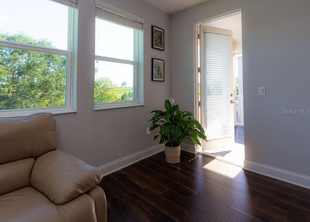
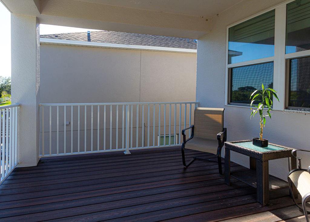
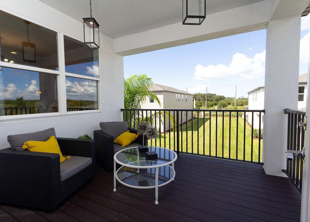
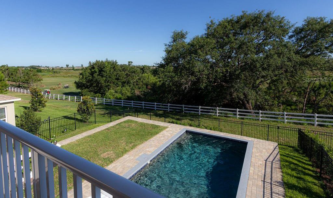
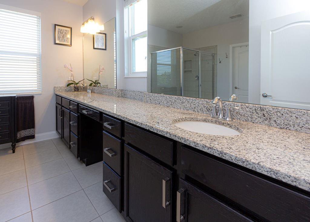
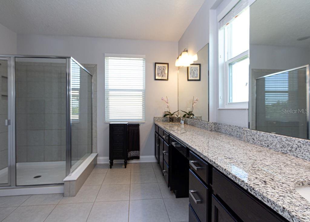
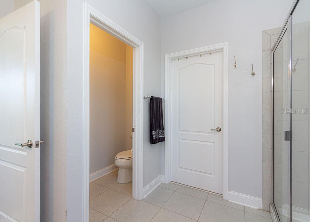
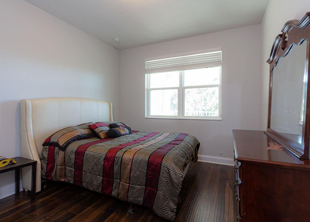
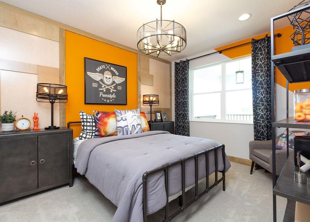
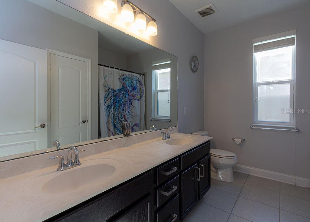
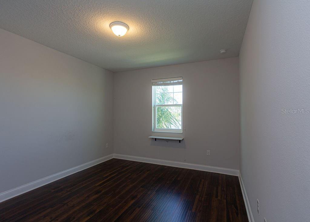
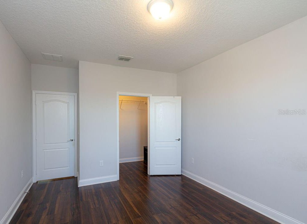
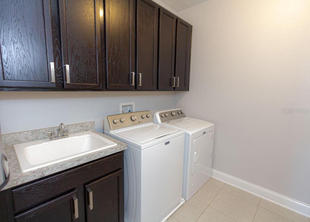
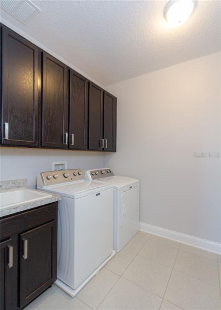
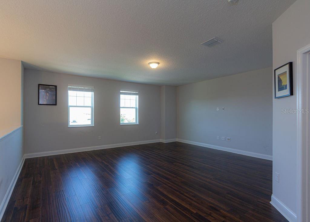
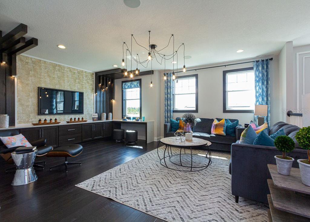
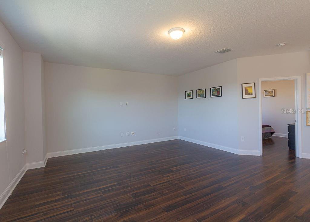
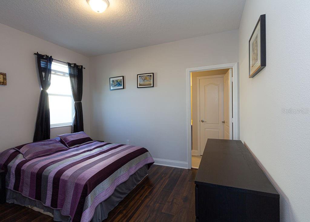
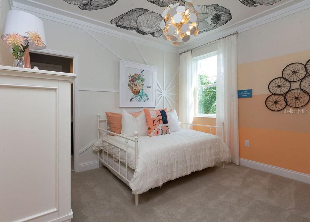
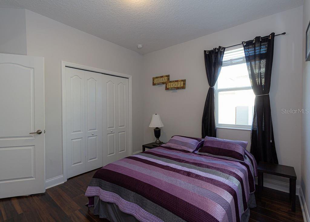
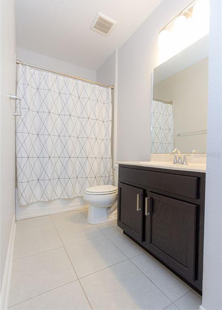
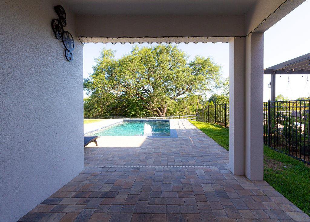
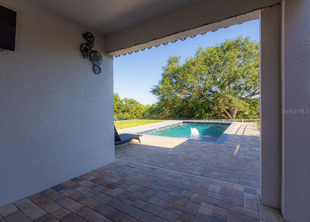
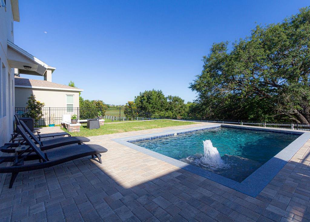
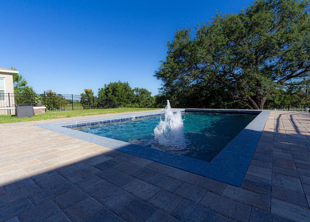
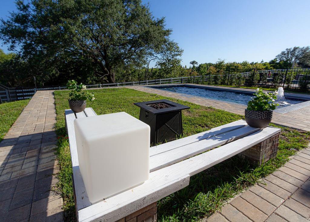
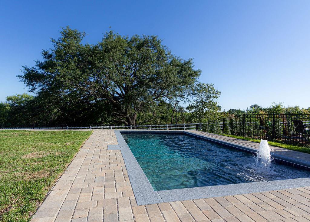
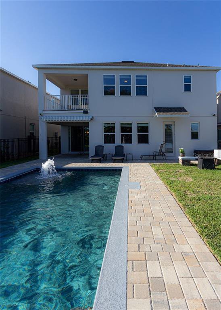
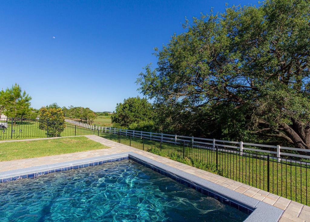
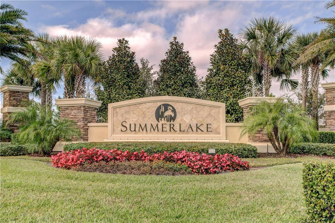

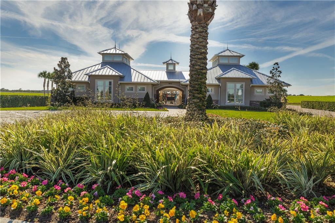
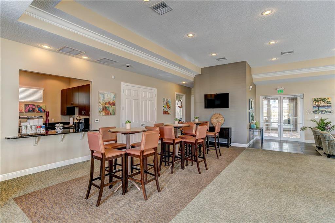
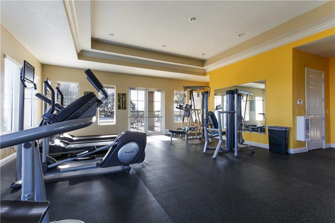
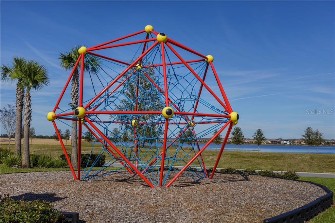
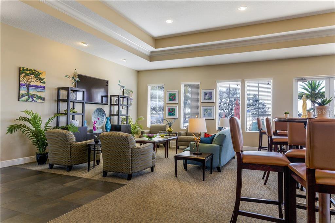
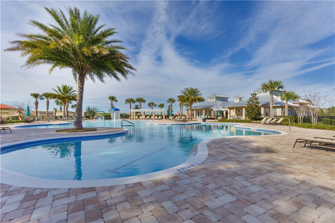
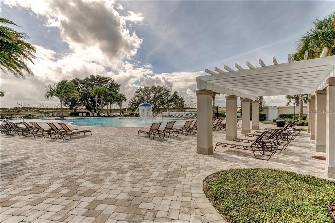
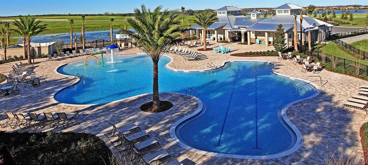
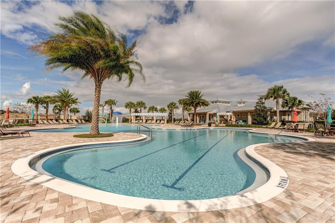
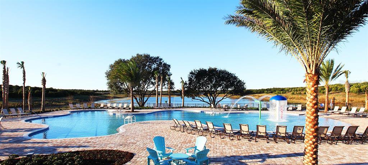
/u.realgeeks.media/belbenrealtygroup/400dpilogo.png)