14018 Aldford Drive, Winter Garden, FL 34787
- $400,000
- 3
- BD
- 2
- BA
- 2,066
- SqFt
- Sold Price
- $400,000
- List Price
- $415,000
- Status
- Sold
- Closing Date
- Aug 28, 2020
- MLS#
- O5862184
- Property Style
- Single Family
- Year Built
- 2016
- Bedrooms
- 3
- Bathrooms
- 2
- Living Area
- 2,066
- Lot Size
- 7,843
- Acres
- 0.18
- Total Acreage
- Up to 10, 889 Sq. Ft.
- Legal Subdivision Name
- Latham Park North
- MLS Area Major
- Winter Garden/Oakland
Property Description
Prepare to be impressed with this single story, Ashbury II model by Ashton Woods! This well-appointed, 3 bedroom, 2 bathroom, craftsman style home backs up to protected conservation for ultimate privacy. Loaded with upgrades and impeccable design features, this home offers the much desired open concept layout with the privacy of true split bedrooms. Immediately upon entering the home you will notice the beautiful, gray, wood-like, ceramic tile throughout the living areas, 9ft ceilings, 8ft doors, and crown molding in every room! The hallway opens up to the kitchen, dining room, family room, and breakfast nook, giving you the open, spacious feeling everyone is looking for! The family room features tray ceilings with exposed beams, built in surround sound, ceiling fans, and additional can lights for optimal comfort. Overlooking the family room is your tastefully designed kitchen, featuring 42in cabinets, quartz countertops, coffered ceilings, kitchen island, subway tile backsplash, and gas stove! Your oversized master retreat features an additional sitting room and tray ceilings with exposed beams. The en-suite master bath features dual sinks, seemless glass shower, and large walk-in closet. French doors in the master or sliding glass doors in the family room lead you to your covered patio and fenced in back yard where you can continue to enjoy the surround sound while viewing the Disney fireworks at night. Additional design features and upgrades include designer lighting throughout, new paint outside and a gas tankless water heater. A tech shield energy barrier provides optimum energy efficiency by keeping your power bill between $90-120 per month!! Ideally located near Hamlin and Winter Garden Village with tons of entertainment, shopping and dining options, easy access to major highways, and zoned for A Rated Winter Garden schools, this home will NOT last so schedule your showing today!
Additional Information
- Taxes
- $4431
- Minimum Lease
- No Minimum
- HOA Fee
- $236
- HOA Payment Schedule
- Quarterly
- Maintenance Includes
- Pool, Management, Pool, Recreational Facilities
- Location
- Conservation Area, Sidewalk, Paved
- Community Features
- Association Recreation - Owned, Fishing, Golf Carts OK, Irrigation-Reclaimed Water, Park, Playground, Pool, Sidewalks, Water Access, No Deed Restriction
- Property Description
- One Story
- Zoning
- P-D
- Interior Layout
- Ceiling Fans(s), Coffered Ceiling(s), Dry Bar, Solid Surface Counters, Stone Counters, Thermostat, Walk-In Closet(s), Window Treatments
- Interior Features
- Ceiling Fans(s), Coffered Ceiling(s), Dry Bar, Solid Surface Counters, Stone Counters, Thermostat, Walk-In Closet(s), Window Treatments
- Floor
- Carpet, Ceramic Tile, Epoxy
- Appliances
- Dishwasher, Disposal, Dryer, Gas Water Heater, Microwave, Range, Refrigerator, Tankless Water Heater, Washer
- Utilities
- Cable Connected, Electricity Connected, Natural Gas Connected, Phone Available, Sewer Connected, Sprinkler Meter, Street Lights, Underground Utilities, Water Available
- Heating
- Natural Gas
- Air Conditioning
- Central Air
- Exterior Construction
- Block, Stucco
- Exterior Features
- Fence, Irrigation System, Lighting, Sidewalk, Sliding Doors
- Roof
- Shingle
- Foundation
- Slab
- Pool
- Community
- Garage Carport
- 2 Car Garage
- Garage Spaces
- 2
- Garage Features
- Curb Parking, Driveway, Garage Door Opener
- Garage Dimensions
- 20x24
- Elementary School
- Castleview Elementary
- Middle School
- Horizon West Middle School
- High School
- Windermere High School
- Pets
- Allowed
- Flood Zone Code
- A
- Parcel ID
- 03-24-27-5400-00-480
- Legal Description
- LATHAM PARK NORTH 83/17 LOT 48
Mortgage Calculator
Listing courtesy of KELLER WILLIAMS AT THE PARKS. Selling Office: RE/MAX ASSURED.
StellarMLS is the source of this information via Internet Data Exchange Program. All listing information is deemed reliable but not guaranteed and should be independently verified through personal inspection by appropriate professionals. Listings displayed on this website may be subject to prior sale or removal from sale. Availability of any listing should always be independently verified. Listing information is provided for consumer personal, non-commercial use, solely to identify potential properties for potential purchase. All other use is strictly prohibited and may violate relevant federal and state law. Data last updated on
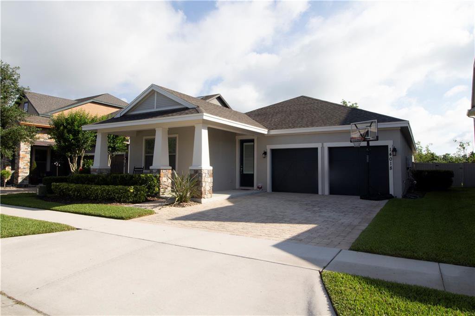
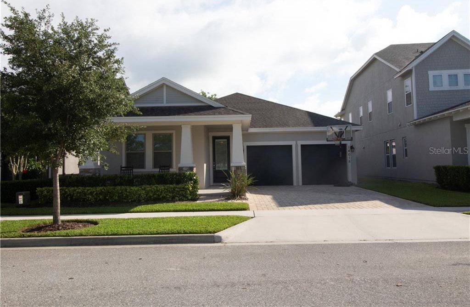
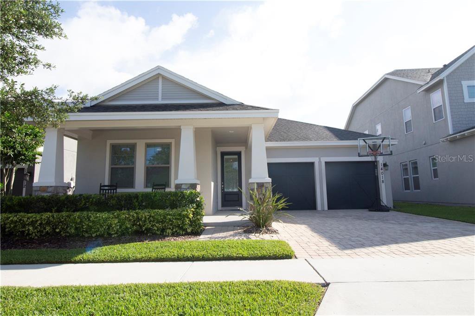
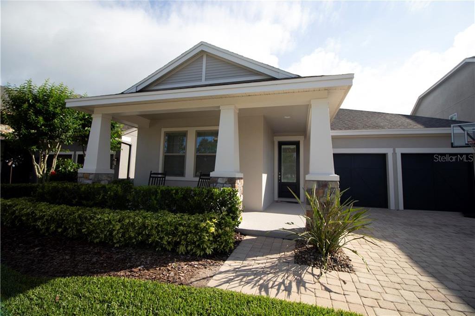
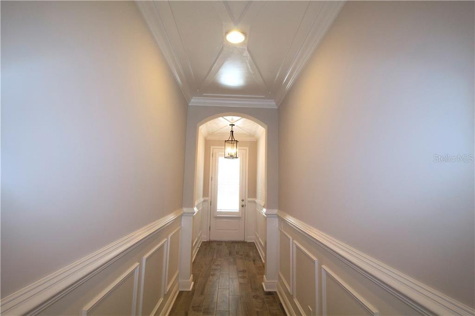
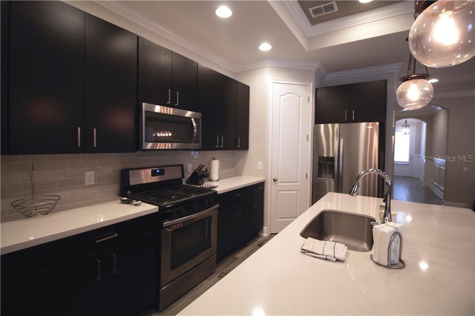


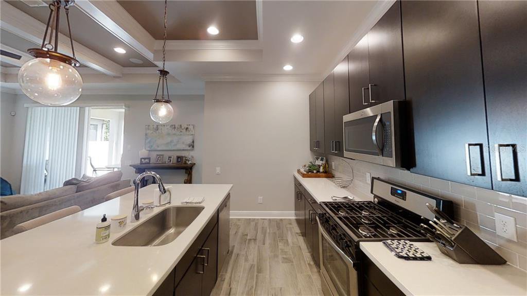
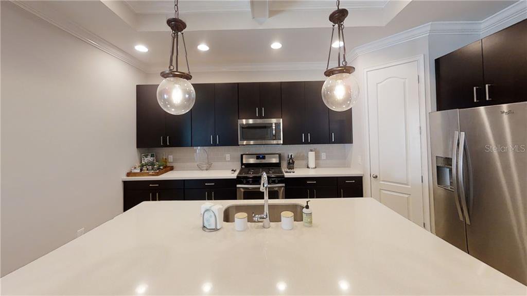
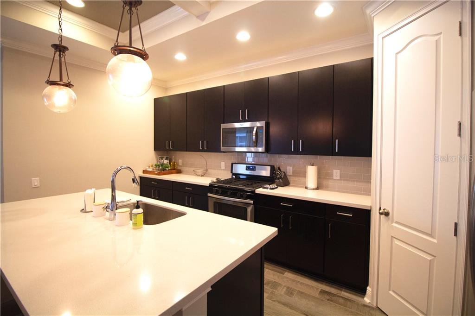









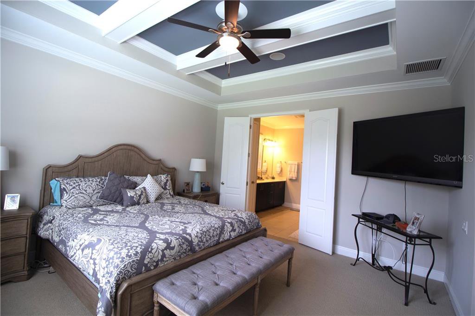
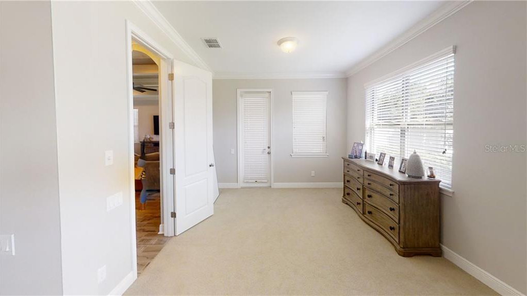
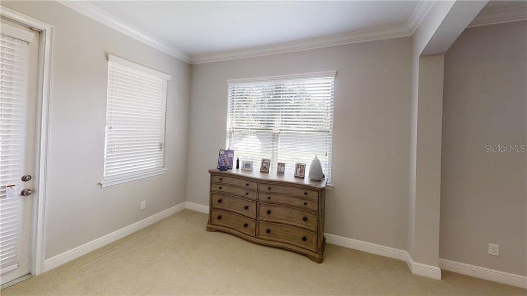
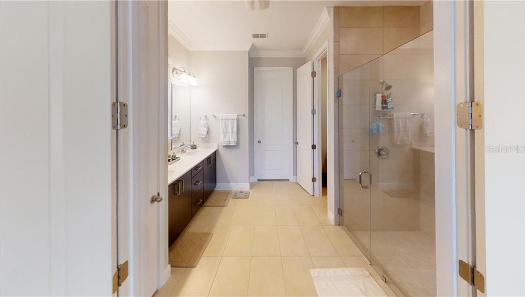
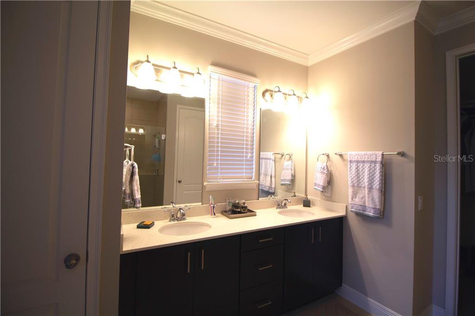

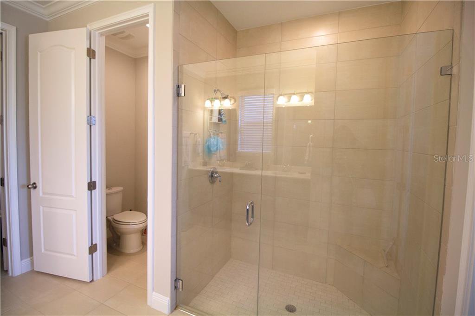

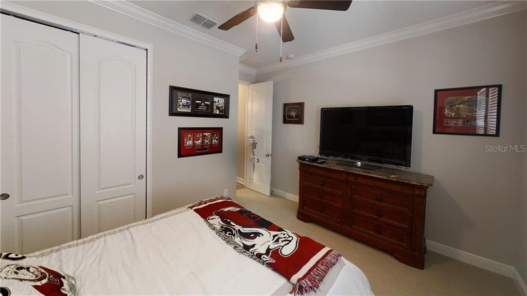

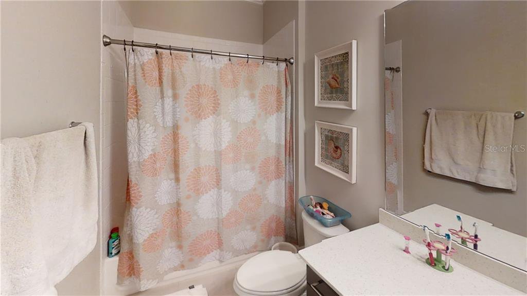
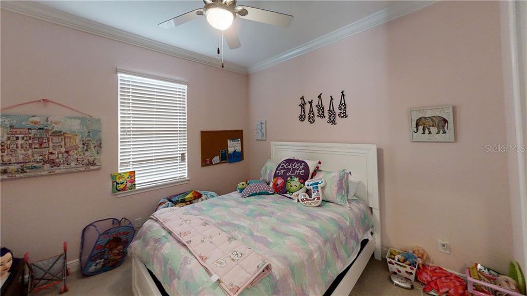
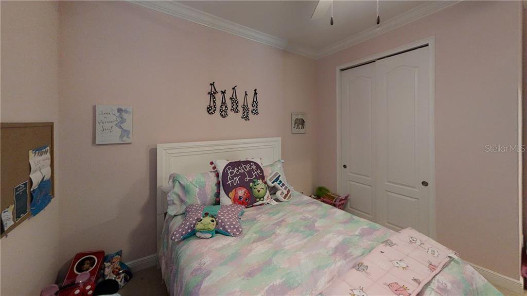
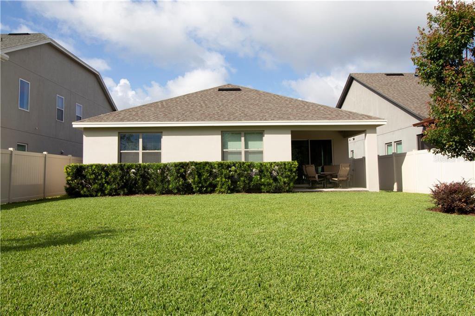
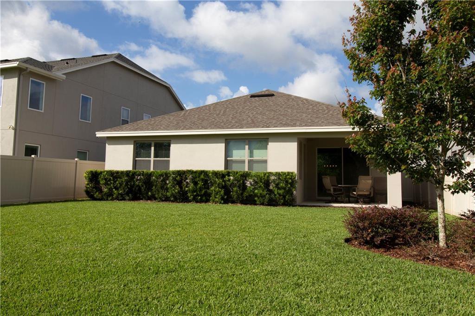
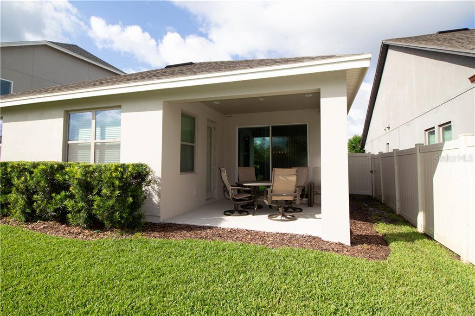
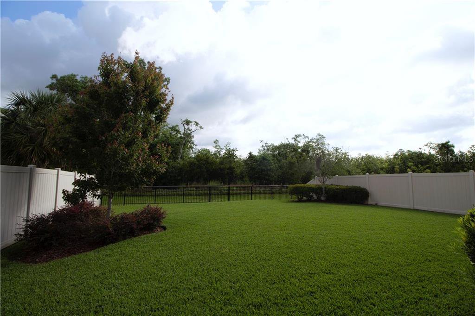
/u.realgeeks.media/belbenrealtygroup/400dpilogo.png)