1279 Ralph Poe Drive, Apopka, FL 32703
- $320,500
- 3
- BD
- 2
- BA
- 2,068
- SqFt
- Sold Price
- $320,500
- List Price
- $334,900
- Status
- Sold
- Closing Date
- Jul 16, 2020
- MLS#
- O5861964
- Property Style
- Single Family
- Year Built
- 2018
- Bedrooms
- 3
- Bathrooms
- 2
- Living Area
- 2,068
- Lot Size
- 9,590
- Acres
- 0.22
- Total Acreage
- Up to 10, 889 Sq. Ft.
- Legal Subdivision Name
- Poe Reserve Ph 2
- MLS Area Major
- Apopka
Property Description
Welcome home! This stunning 3 bedroom, 2 bath home in the desirable Poe Reserve community is better than brand new! Built in 2018 it offers stylish builder upgrades as well as additional updating that is sure to impress. This one story home boasts the much desired open floor plan and 2,068 living sqft! Upon entering, the room to the left can be used as a flex space for a sitting room, office, or whatever suits you. From the main entrance the home opens to a MASSIVE great room with sitting area and a beautiful, open gourmet kitchen featuring 42” cabinetry, granite countertops, an oversized island capped by bookcases with custom doors, double ovens, and an upgraded flattop stove. The home itself is built by Maronda with BEE Smart Energy Efficiency found throughout- high energy 16 seer HVAC, Low-E dual pane windows, digital programmable thermostat, energy efficient lighting and water sense plumbing fixtures, taexx built in pest control system, just to name a few! The home also has garage ceiling insulation R-30 which translates to a huge savings in the electric bill! Additional home upgrades include deluxe lighting found throughout the home, ceiling fans with remote packages (including garage!), prewired for surround sound, luxury vinyl flooring in bedrooms, beautiful designer paint through the whole home, FULL HOUSE GUTTERS, brand new epoxy garage floor coating, garage door opener and outside keypad, additional cabinetry added in laundry room, and a renewable termite bond. Simply put, this is one you need to view today!
Additional Information
- Taxes
- $2793
- Minimum Lease
- 8-12 Months
- HOA Fee
- $85
- HOA Payment Schedule
- Monthly
- Community Features
- No Deed Restriction
- Property Description
- One Story
- Zoning
- R-1
- Interior Layout
- Ceiling Fans(s), Eat-in Kitchen, Master Downstairs, Open Floorplan, Stone Counters, Thermostat, Walk-In Closet(s)
- Interior Features
- Ceiling Fans(s), Eat-in Kitchen, Master Downstairs, Open Floorplan, Stone Counters, Thermostat, Walk-In Closet(s)
- Floor
- Tile, Vinyl
- Appliances
- Built-In Oven, Cooktop, Dishwasher, Microwave, Refrigerator
- Utilities
- BB/HS Internet Available, Cable Available, Sewer Connected
- Heating
- Central
- Air Conditioning
- Central Air
- Exterior Construction
- Block, Stucco
- Exterior Features
- Rain Gutters
- Roof
- Shingle
- Foundation
- Slab
- Pool
- No Pool
- Garage Carport
- 2 Car Garage
- Garage Spaces
- 2
- Garage Dimensions
- 24x25
- Pets
- Not allowed
- Flood Zone Code
- X
- Parcel ID
- 08-21-28-7201-00-290
- Legal Description
- POE RESERVE PHASE 2 93/41 LOT 29
Mortgage Calculator
Listing courtesy of EXP REALTY LLC. Selling Office: WEICHERT REALTORS HALLMARK PROPERTIES.
StellarMLS is the source of this information via Internet Data Exchange Program. All listing information is deemed reliable but not guaranteed and should be independently verified through personal inspection by appropriate professionals. Listings displayed on this website may be subject to prior sale or removal from sale. Availability of any listing should always be independently verified. Listing information is provided for consumer personal, non-commercial use, solely to identify potential properties for potential purchase. All other use is strictly prohibited and may violate relevant federal and state law. Data last updated on
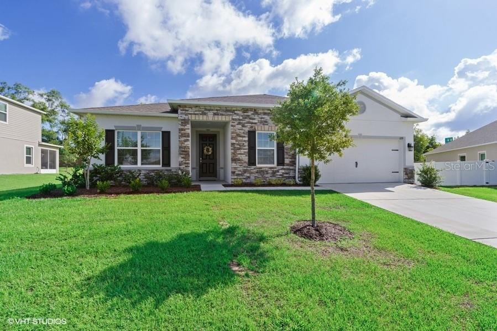
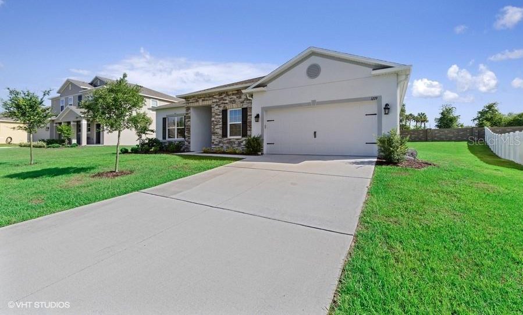
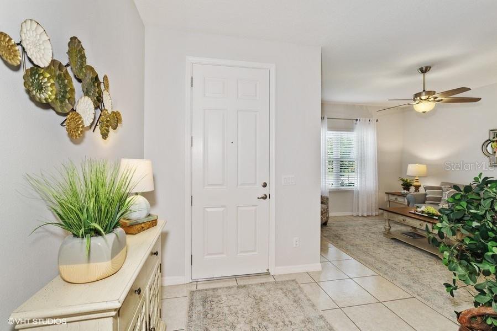
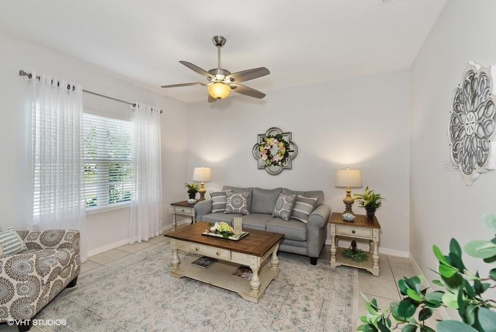
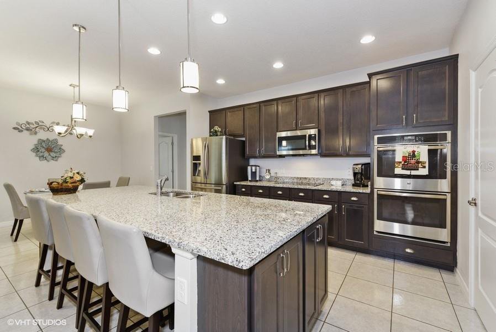
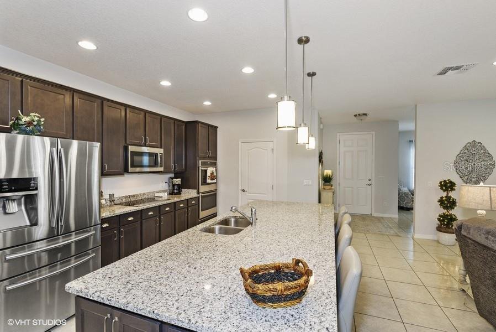
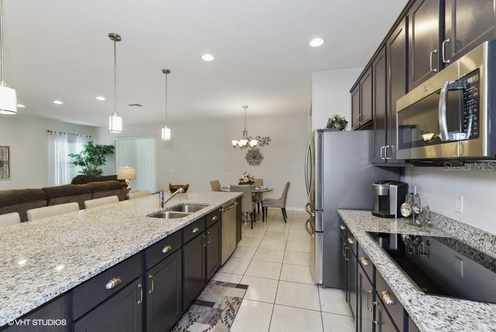
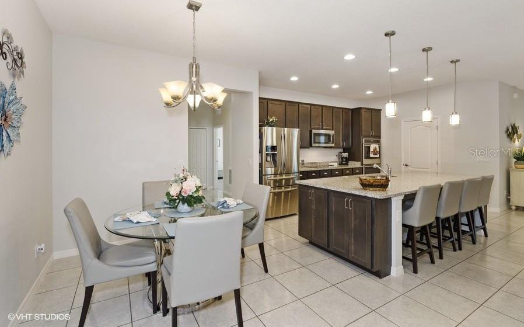
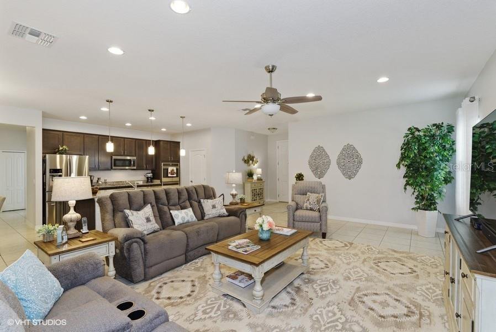
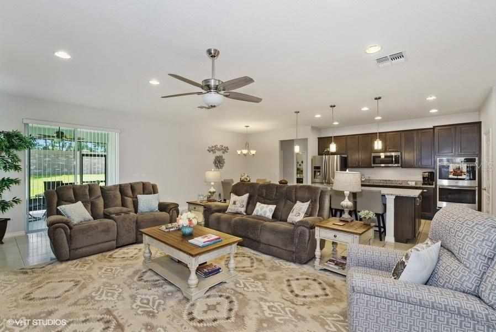
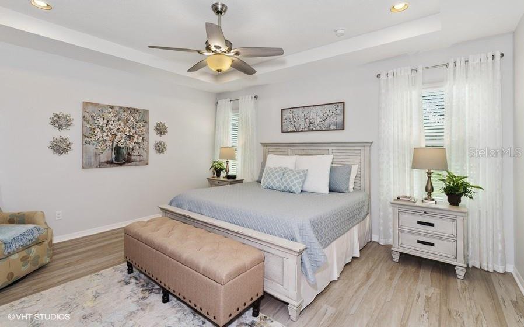
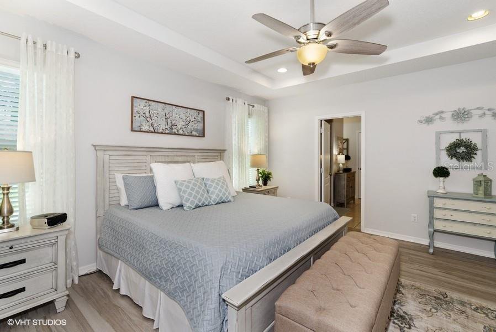
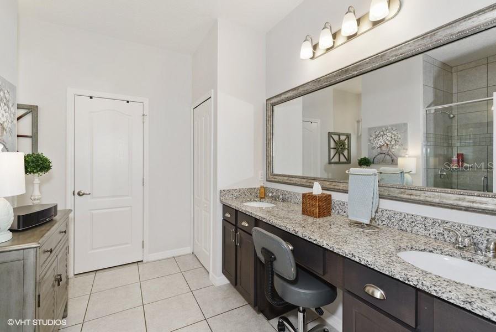
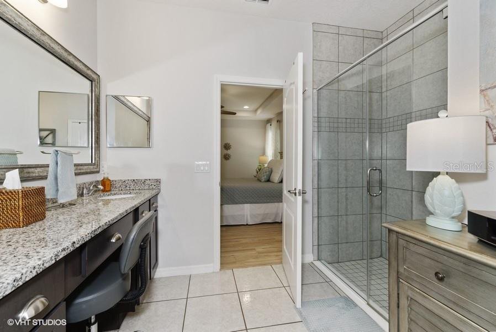
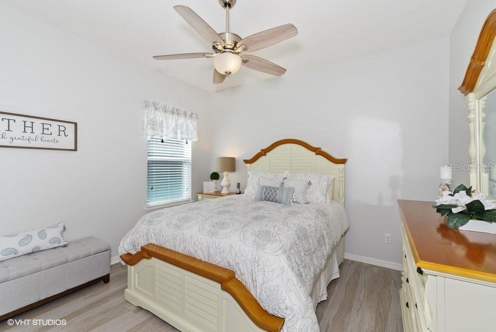
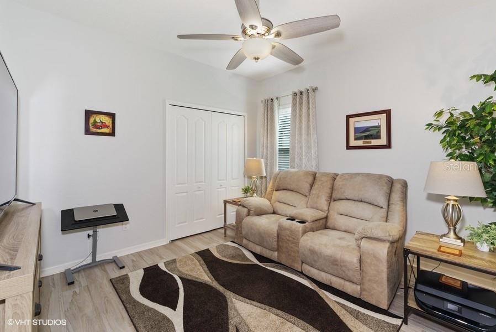
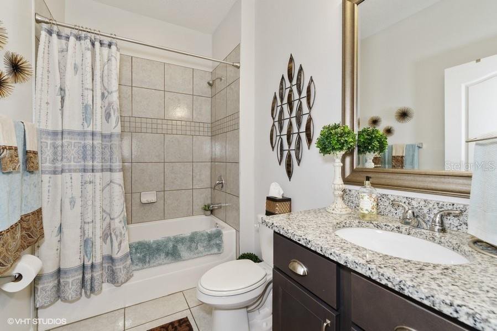
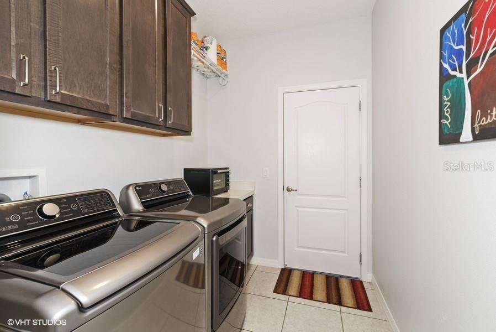
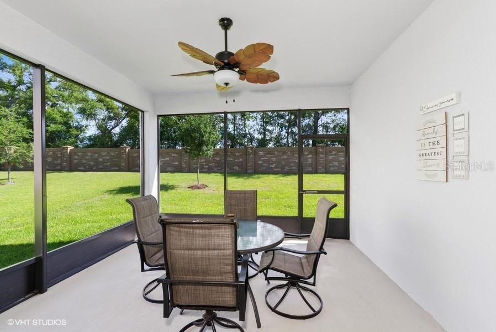
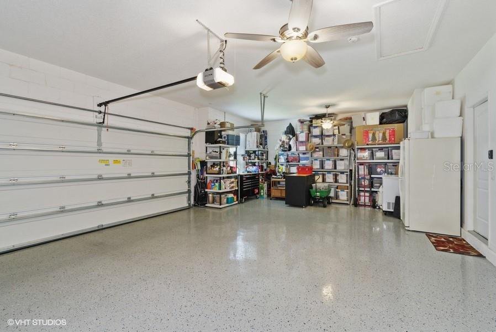
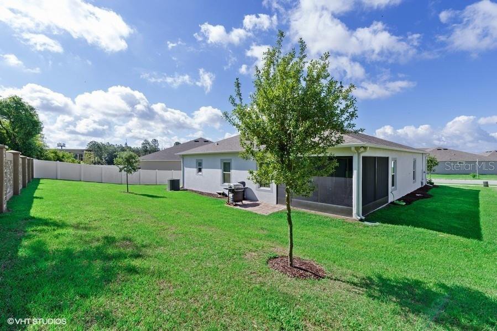
/u.realgeeks.media/belbenrealtygroup/400dpilogo.png)