3888 Long Branch Lane, Apopka, FL 32712
- $318,000
- 4
- BD
- 3
- BA
- 2,477
- SqFt
- Sold Price
- $318,000
- List Price
- $319,000
- Status
- Sold
- Closing Date
- Aug 21, 2020
- MLS#
- O5860303
- Property Style
- Single Family
- Year Built
- 2005
- Bedrooms
- 4
- Bathrooms
- 3
- Living Area
- 2,477
- Lot Size
- 14,099
- Acres
- 0.32
- Total Acreage
- 1/4 Acre to 21779 Sq. Ft.
- Legal Subdivision Name
- Rock Spgs Rdg Ph Iv-B
- MLS Area Major
- Apopka
Property Description
Welcome home to your 4 bedroom 3 bath home in desirable Rock Springs Ridge. Freshly painted exterior. Enter through your glass front door that provides plenty of Florida sunshine in your formal living and dinning room. Three way split floor plan allows for extra privacy with the master bedroom on the opposite side of the home. Master bedroom has sitting area that would make a perfect office, nursery or reading area. Master bath has double sinks, separate shower and garden tub. Kitchen is open to the family room and dining room for easy entertaining. Kitchen has 42" cabinets, Corian counter tops, breakfast bar and eat in area. Family room has built in entertainment center that can easily fit a large TV and all your equipment. Private hallway with door in the back of the home leads to the 4th bedroom and full bath. 2nd and 3rd bedroom are off the family room and share a full size bathroom. Sliding glass doors in your master bedroom, formal living room and family room lead to your 25x20 screened in pavered back porch. Enjoy the weather on the over sized back porch that overlooks retention area so you have no rear neighbors. 2 car extended garage fits longer cars and has a 3 car paver driveway. NEW exterior paint!
Additional Information
- Taxes
- $2286
- Minimum Lease
- 1-2 Years
- HOA Fee
- $105
- HOA Payment Schedule
- Quarterly
- Location
- City Limits, Sidewalk
- Community Features
- Deed Restrictions, Golf Carts OK, Sidewalks
- Property Description
- One Story
- Zoning
- PUD
- Interior Layout
- Ceiling Fans(s), Open Floorplan, Solid Surface Counters, Split Bedroom, Tray Ceiling(s)
- Interior Features
- Ceiling Fans(s), Open Floorplan, Solid Surface Counters, Split Bedroom, Tray Ceiling(s)
- Floor
- Carpet, Ceramic Tile
- Appliances
- Dishwasher, Disposal, Microwave, Range, Refrigerator
- Utilities
- Cable Available, Street Lights
- Heating
- Central
- Air Conditioning
- Central Air
- Exterior Construction
- Block
- Exterior Features
- Irrigation System, Sidewalk, Sliding Doors
- Roof
- Shingle
- Foundation
- Slab
- Pool
- No Pool
- Garage Carport
- 2 Car Garage
- Garage Spaces
- 2
- Garage Features
- Garage Door Opener
- Garage Dimensions
- 20x20
- Pets
- Allowed
- Flood Zone Code
- x
- Parcel ID
- 17-20-28-7424-07-150
- Legal Description
- ROCK SPRINGS RIDGE PHASE IV-B 55/103 LOT715
Mortgage Calculator
Listing courtesy of ORLANDO INLAND REALTY LLC. Selling Office: MCKEE & COMPANY REAL ESTATE INC.
StellarMLS is the source of this information via Internet Data Exchange Program. All listing information is deemed reliable but not guaranteed and should be independently verified through personal inspection by appropriate professionals. Listings displayed on this website may be subject to prior sale or removal from sale. Availability of any listing should always be independently verified. Listing information is provided for consumer personal, non-commercial use, solely to identify potential properties for potential purchase. All other use is strictly prohibited and may violate relevant federal and state law. Data last updated on
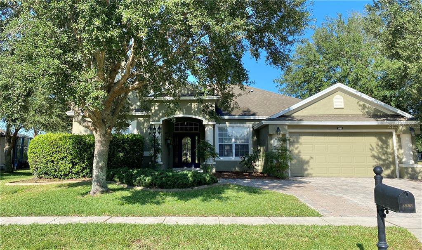
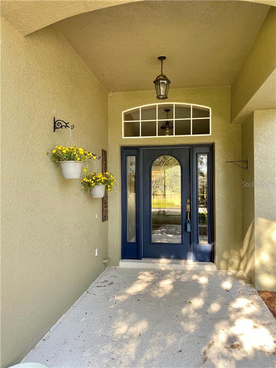
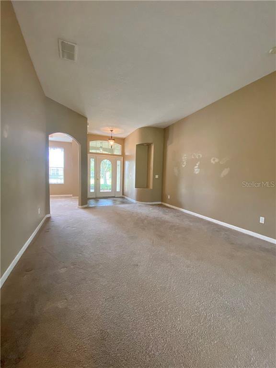
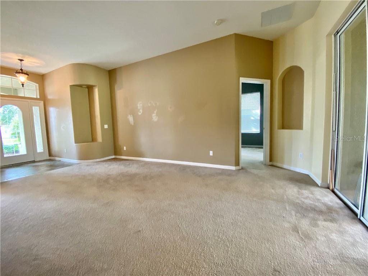
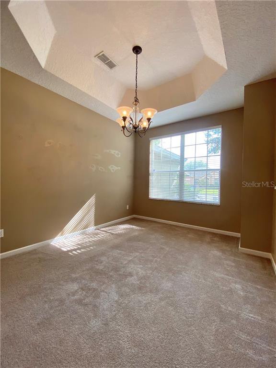
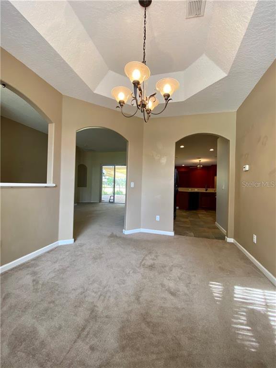
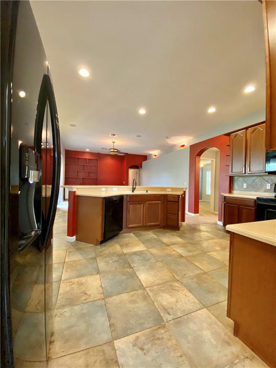
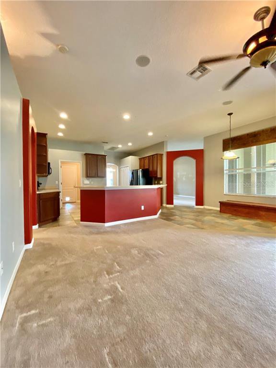
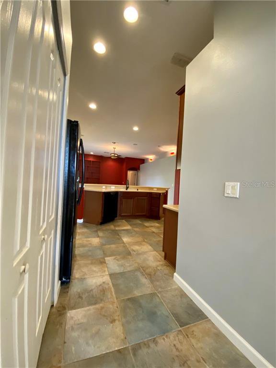
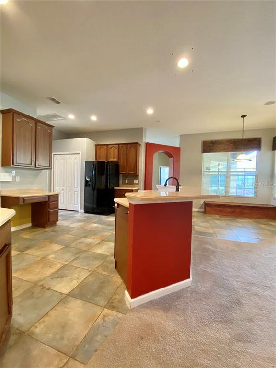
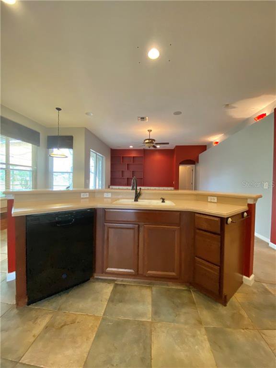
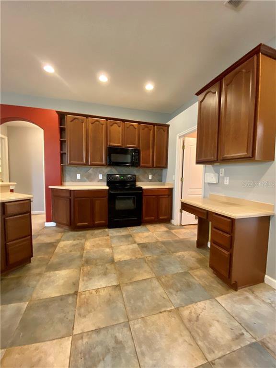
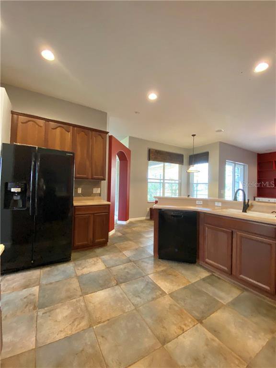
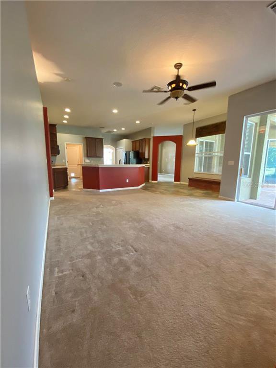
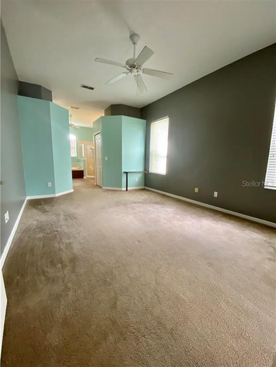
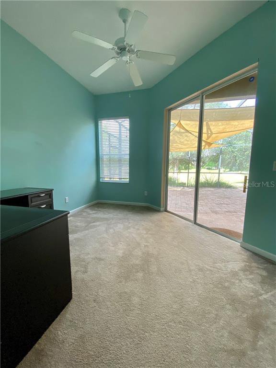
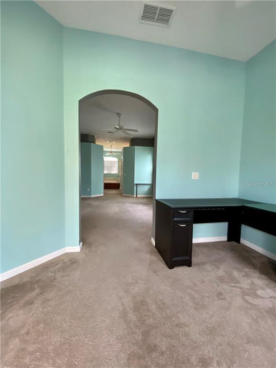
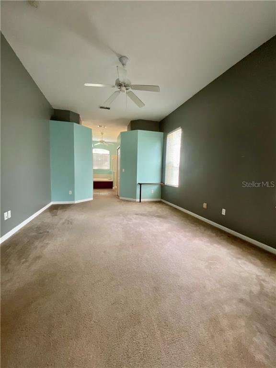
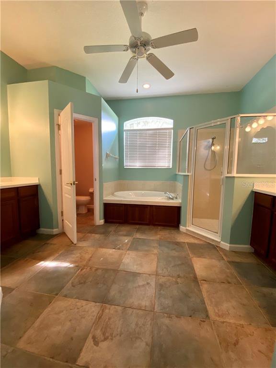
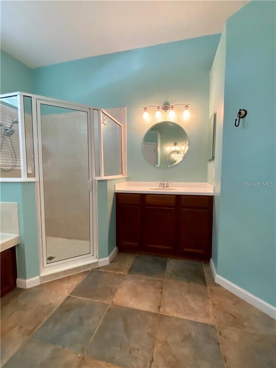
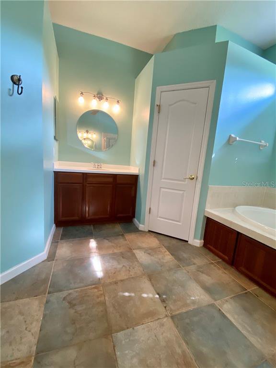
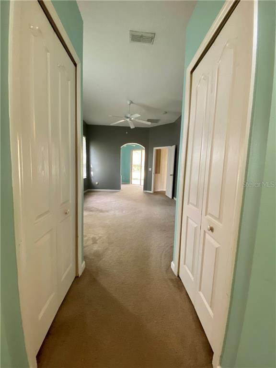
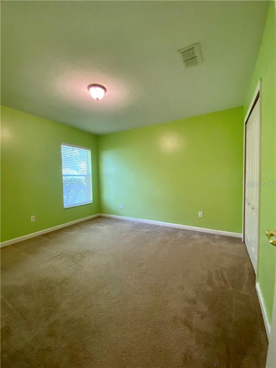
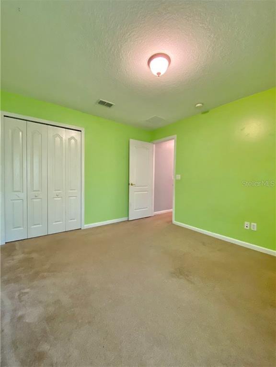
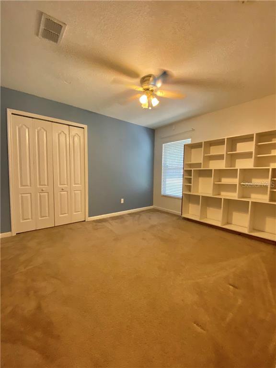
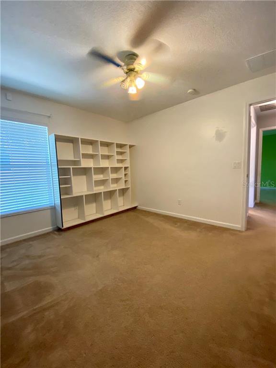
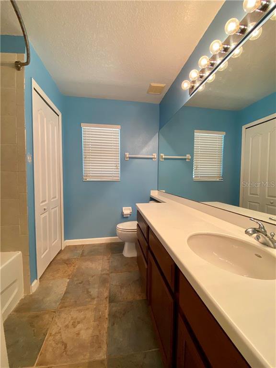
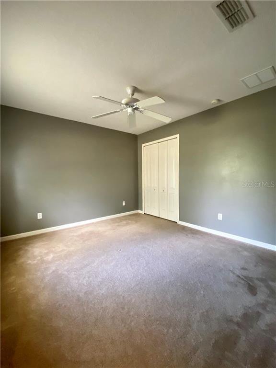
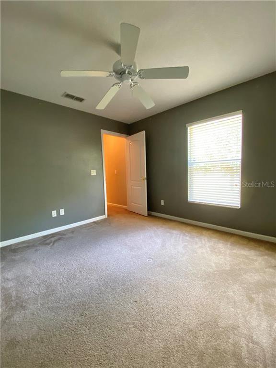
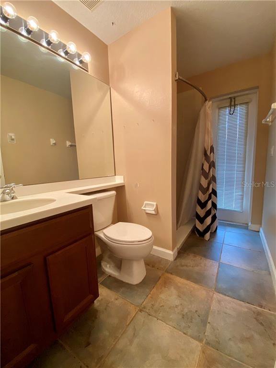
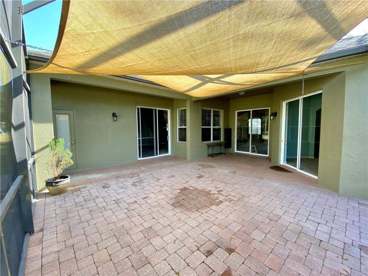
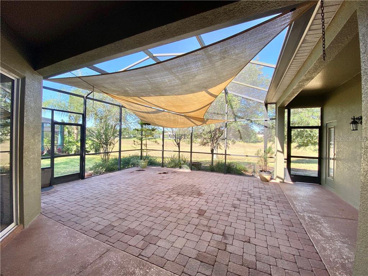
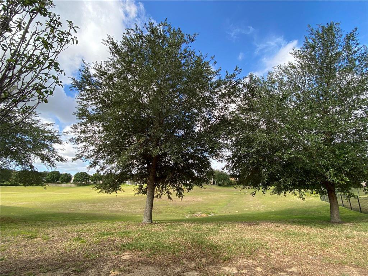
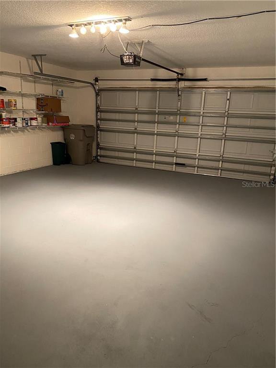
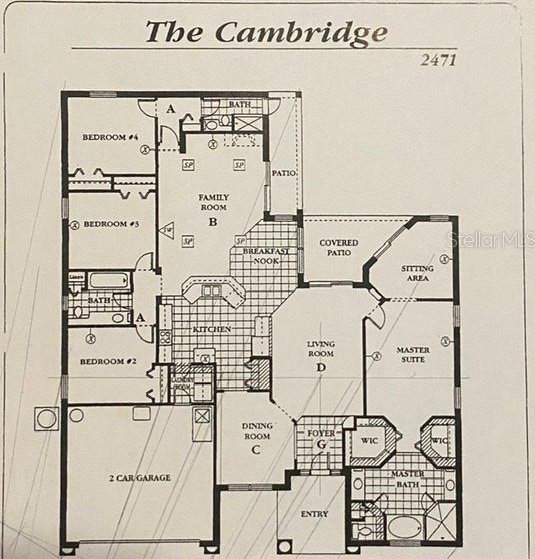
/u.realgeeks.media/belbenrealtygroup/400dpilogo.png)