1714 Seneca Boulevard, Winter Springs, FL 32708
- $800,000
- 7
- BD
- 4.5
- BA
- 6,434
- SqFt
- Sold Price
- $800,000
- List Price
- $898,750
- Status
- Sold
- Closing Date
- Feb 05, 2021
- MLS#
- O5860209
- Property Style
- Single Family
- Architectural Style
- Spanish/Mediterranean
- Year Built
- 1988
- Bedrooms
- 7
- Bathrooms
- 4.5
- Baths Half
- 2
- Living Area
- 6,434
- Lot Size
- 280,538
- Acres
- 6.44
- Total Acreage
- 5 to less than 10
- Legal Subdivision Name
- Tuscawilla Unit 14a
- MLS Area Major
- Casselberrry/Winter Springs / Tuscawilla
Property Description
Executive Home in Chelsea Woods being offered with tons of entertaining space and room to grow. Get this 6,500+/- sq. ft. home for the price of most 4,000sq.ft. homes in the area!!! This is like buying a HOME and getting a FREE In-Law Suite!!! This home offers top-notch formal areas that lead to an Amazing Kitchen featuring: Solid Wood Cabinets, Stainless Appliances, Double Oven, Build-in Air Fryer Range and one beautiful island, just off the kitchen is a large breakfast room that compliments the step-down Family Room with Fireplace and Wet-Bar! Did I mention you will have a Huge Private Master Suite with His and Her closets, California Bamboo floors and the Master bath will speak for itself!!! The main home has a second level with 3 large bedrooms and a Double Vanity Bathroom with Upgraded Tub/Shower. These 3 bedrooms have a Balcony out to the Screened Pool area with stairs that lead down to the pool deck. As set-up the home displays the ultimate home office with second level library area and a Home Gym with large storage closets. The biggest feature is a FULL Mother-in-law apartment... complete with Living Room, Dining Room and 1/2 bath on the first floor and a Large Loft Bedroom, Full Bath and Walk-in Closet on the second level... the gated driveway feature offers prestige to the homes already elegant feel and leads to a detached 3 car garage with tiled floor and covered breezeway back to the home. The Circle drive leads up to the Two story entry area with Iron Trimmed 8ft Entry doors, to top it off, the yard comes with new Irrigation Wi-Fi App System. New Pool Surface, tile and equipment along with an Outdoor Matching shower.
Additional Information
- Taxes
- $11315
- Minimum Lease
- 7 Months
- HOA Fee
- $75
- HOA Payment Schedule
- Annually
- Location
- City Limits, Sidewalk
- Community Features
- No Deed Restriction
- Property Description
- Two Story
- Zoning
- PUD
- Interior Layout
- Built in Features, Cathedral Ceiling(s), Ceiling Fans(s), Crown Molding, Eat-in Kitchen, High Ceilings, Master Downstairs, Solid Wood Cabinets, Split Bedroom, Stone Counters, Vaulted Ceiling(s), Walk-In Closet(s), Wet Bar, Window Treatments
- Interior Features
- Built in Features, Cathedral Ceiling(s), Ceiling Fans(s), Crown Molding, Eat-in Kitchen, High Ceilings, Master Downstairs, Solid Wood Cabinets, Split Bedroom, Stone Counters, Vaulted Ceiling(s), Walk-In Closet(s), Wet Bar, Window Treatments
- Floor
- Bamboo, Carpet, Tile
- Appliances
- Built-In Oven, Convection Oven, Dishwasher, Disposal, Electric Water Heater, Microwave, Range
- Utilities
- Cable Available, Electricity Connected, Sewer Connected, Sprinkler Recycled, Street Lights
- Heating
- Central, Heat Pump
- Air Conditioning
- Central Air
- Fireplace Description
- Family Room, Wood Burning
- Exterior Construction
- Block, Stucco, Wood Frame
- Exterior Features
- Balcony, French Doors, Irrigation System, Outdoor Shower, Rain Gutters, Sidewalk, Sliding Doors, Sprinkler Metered
- Roof
- Tile
- Foundation
- Slab
- Pool
- Private
- Pool Type
- Gunite, In Ground, Screen Enclosure
- Garage Carport
- 3 Car Garage
- Garage Spaces
- 3
- Garage Features
- Circular Driveway, Driveway
- Garage Dimensions
- 34x23
- Elementary School
- Lawton Elementary
- Middle School
- Indian Trails Middle
- High School
- Oviedo High
- Fences
- Wood
- Pets
- Allowed
- Flood Zone Code
- X
- Parcel ID
- 08-21-31-5HS-0000-1370
- Legal Description
- LOT 137 TUSCAWILLA UNIT 14A PB 32 PGS 21 TO 24
Mortgage Calculator
Listing courtesy of KEEN REALTY GROUP, INC.. Selling Office: ROBERT SLACK LLC.
StellarMLS is the source of this information via Internet Data Exchange Program. All listing information is deemed reliable but not guaranteed and should be independently verified through personal inspection by appropriate professionals. Listings displayed on this website may be subject to prior sale or removal from sale. Availability of any listing should always be independently verified. Listing information is provided for consumer personal, non-commercial use, solely to identify potential properties for potential purchase. All other use is strictly prohibited and may violate relevant federal and state law. Data last updated on
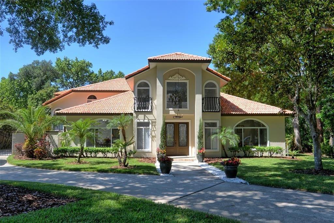

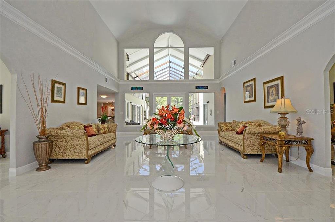
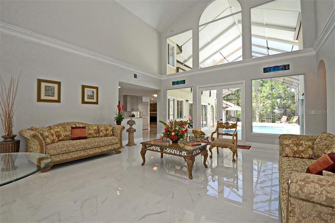
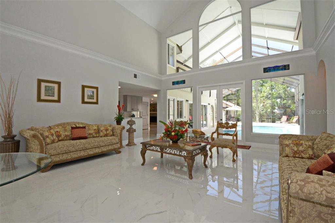
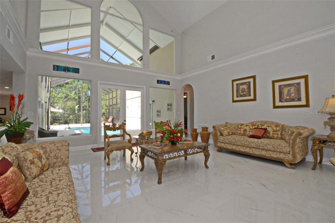
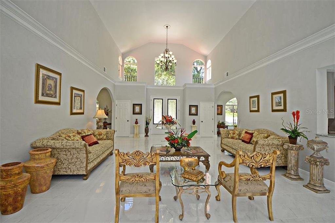

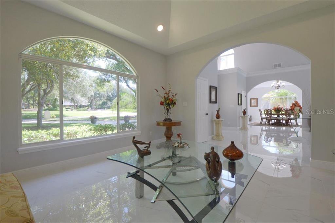
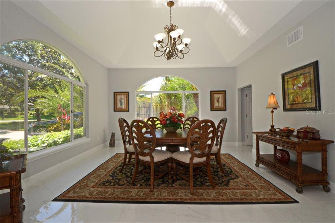
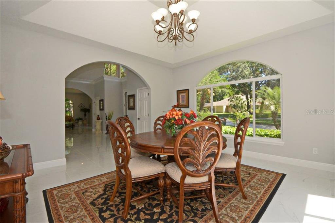
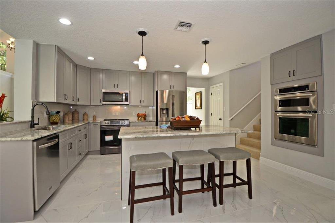
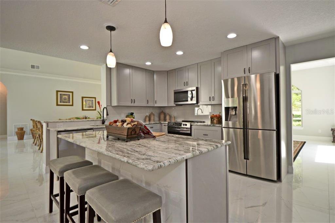
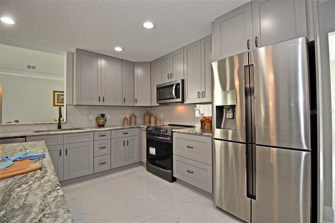
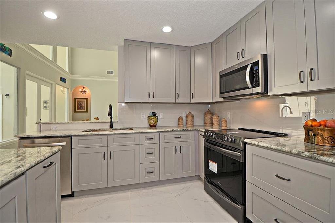
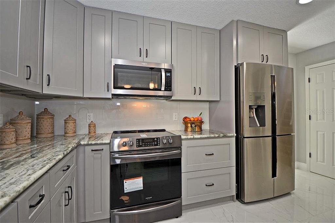
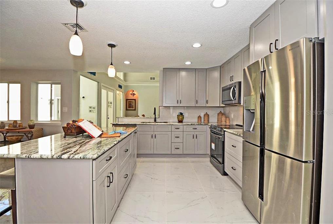
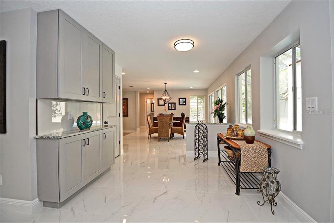
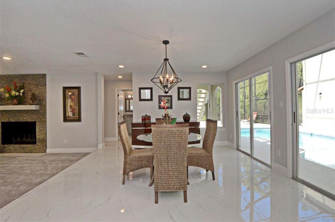
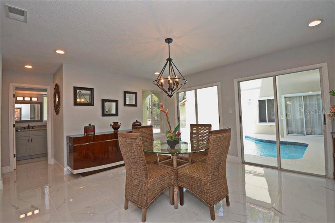
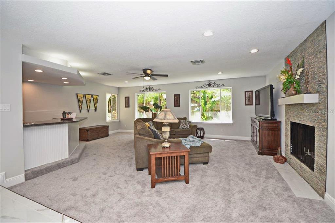
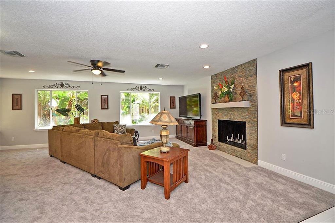
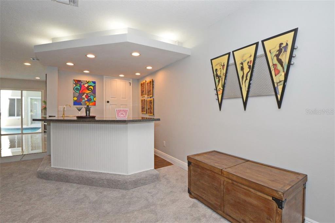
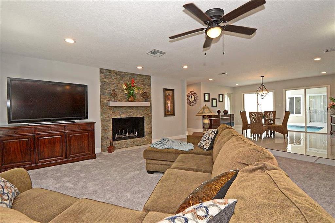
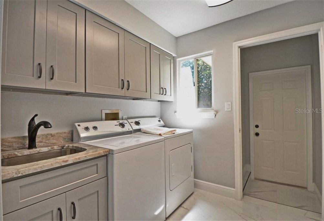
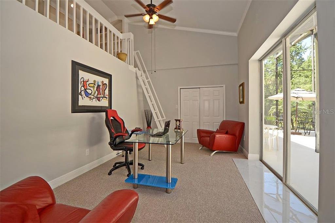
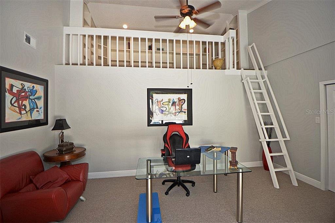

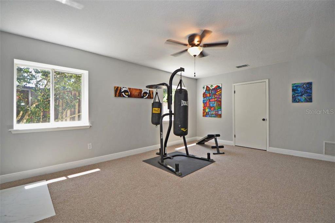
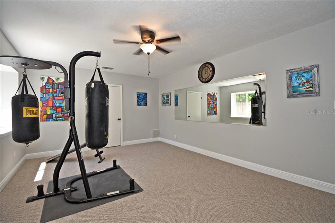
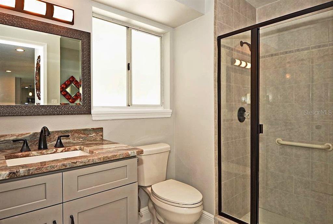
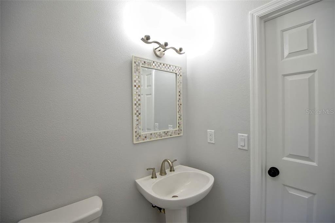
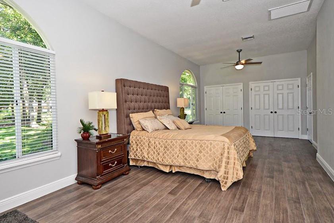
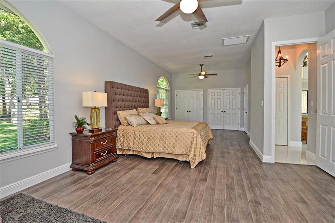
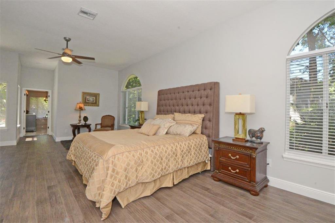

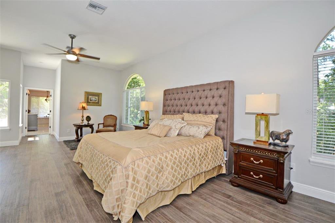
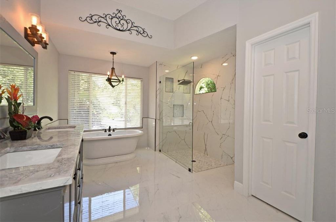
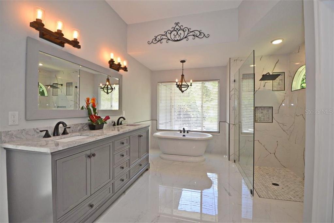
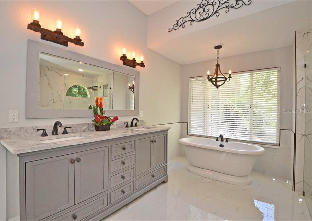
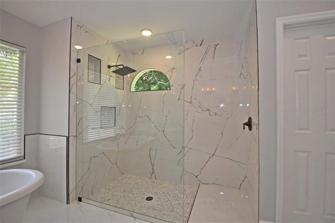
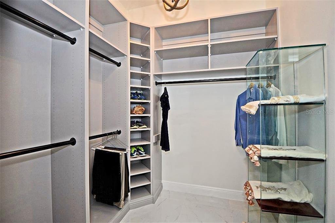
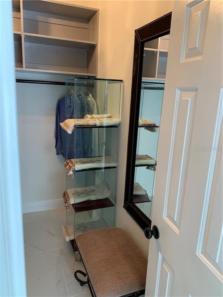
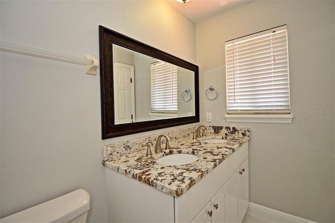
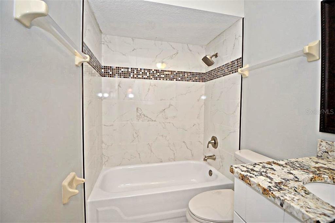
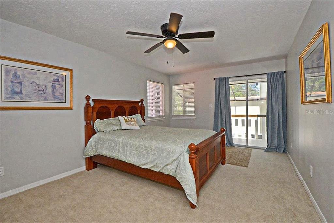

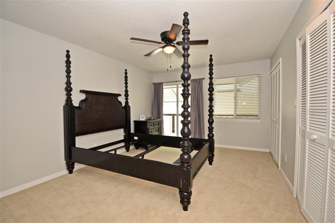
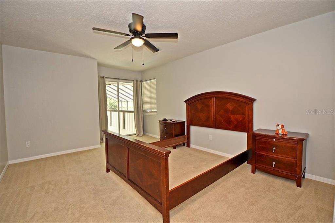
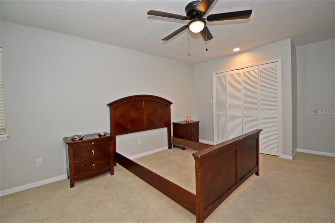
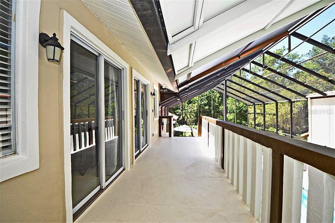
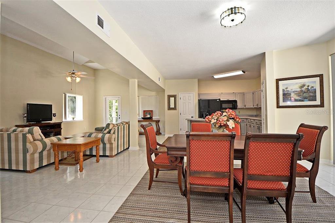
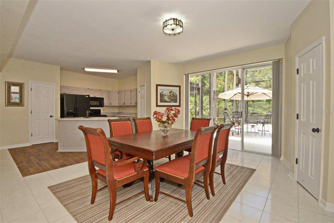
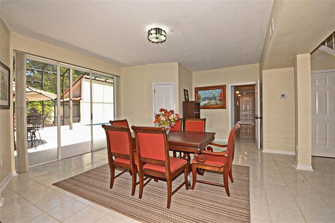
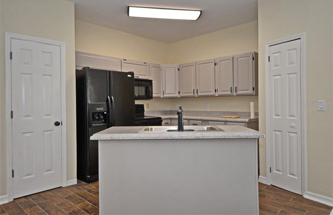
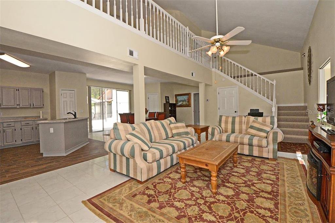
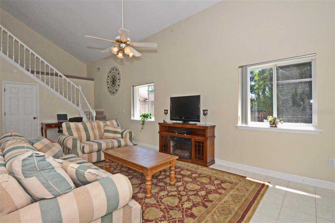
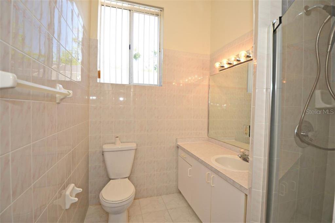
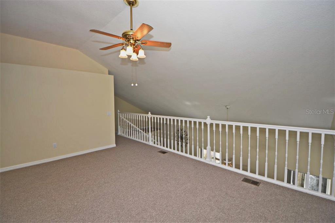
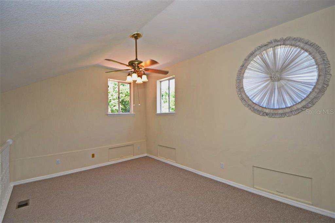
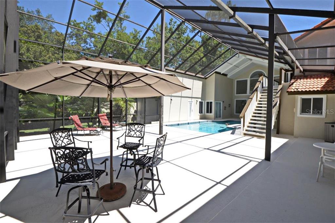
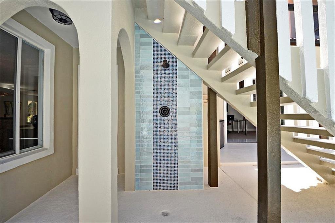
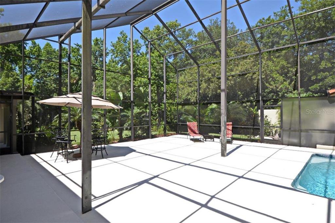
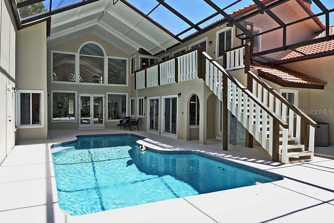
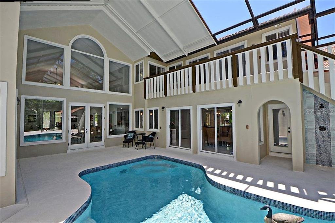
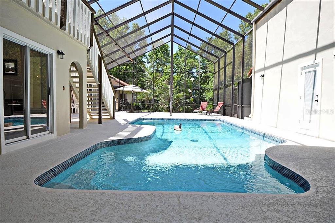
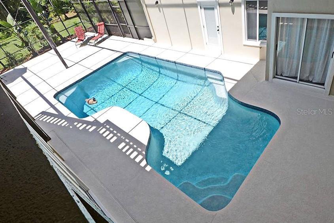
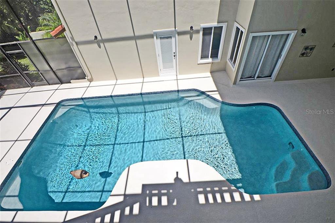
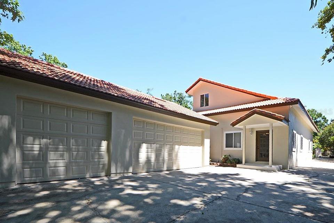
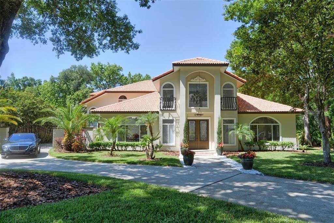
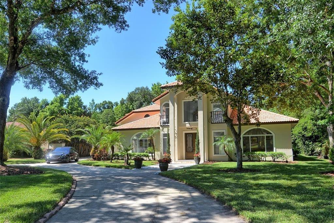
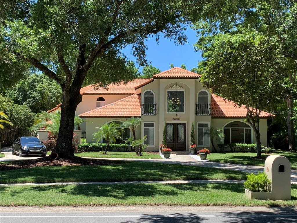
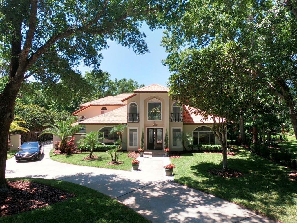
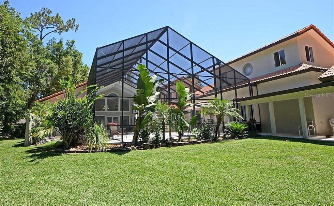
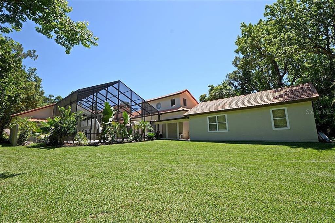
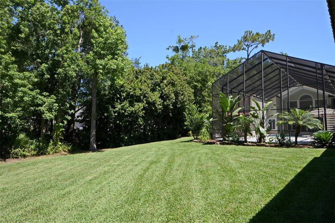
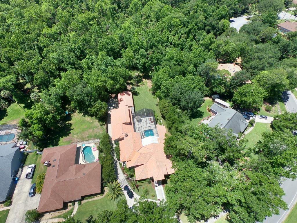
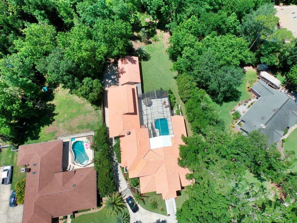
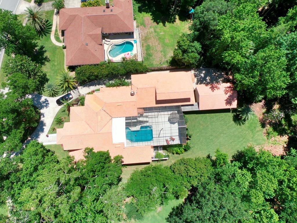
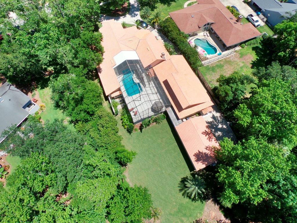


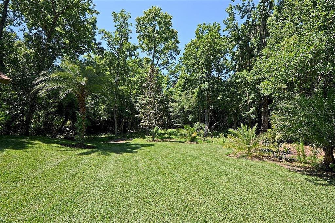
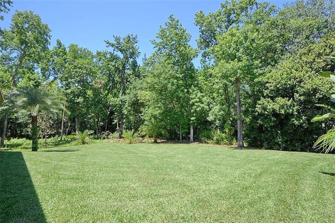
/u.realgeeks.media/belbenrealtygroup/400dpilogo.png)