6409 Lake Burden View Drive, Windermere, FL 34786
- $2,850,000
- 6
- BD
- 5.5
- BA
- 8,078
- SqFt
- Sold Price
- $2,850,000
- List Price
- $2,950,000
- Status
- Sold
- Closing Date
- Apr 26, 2021
- MLS#
- O5859910
- Property Style
- Single Family
- Year Built
- 2006
- Bedrooms
- 6
- Bathrooms
- 5.5
- Baths Half
- 3
- Living Area
- 8,078
- Lot Size
- 19,609
- Acres
- 0.45
- Total Acreage
- 1/4 to less than 1/2
- Legal Subdivision Name
- Keenes Pointe
- MLS Area Major
- Windermere
Property Description
This Custom French Chateau is a one-of-a-kind dream home, built using high quality materials, finishes and extraordinary craftsmanship throughout. This home is situated on a private corner lot in the Keenes Point subdivision with 270 degrees of amazing Golf & Water Views. Boasting over 8000sf in living area, the bottom floor has a Master Suite fit for a King - complete with fireplace, two story walk through closet, washer/dryer, Miele coffee bar & refrigerator, jetted tub, walk-thru shower and Sauna. There are 5 additional bedrooms upstairs. The gourmet kitchen has a gorgeous brick-arched ceiling, custom cabinetry, beautiful granite, huge walk-in Pantry, and top of the line Viking/Miele appliances. Off the kitchen, there is a large wine cellar & tasting room. The Great Room has an aged wood ceiling, custom entertainment center & fireplace. There is also a stunning two-story Mahogany Library & Office with leather ceiling & ornate woodwork. Upstairs includes a Billiards Room with a vintage imported European stained glass Irish Bar, Copper Ceiling and Home Theater with tiered seating, rumble seats and automated A/V system. Complete safety system including a safe room, fire suppression & lighting rods. Resort-Style, free-flowing pool & spa with incredible golf and water views. Summer Kitchen, stone fireplace and extensive outdoor woodwork and lighting make this the perfect entertaining home. Recently added a 350sf Custom Home Gym.
Additional Information
- Taxes
- $23085
- Minimum Lease
- 1-2 Years
- HOA Fee
- $239
- HOA Payment Schedule
- Monthly
- Maintenance Includes
- 24-Hour Guard, Maintenance Grounds, Maintenance, Security
- Community Features
- Boat Ramp, Fishing, Fitness Center, Golf Carts OK, Golf, Park, Playground, Pool, Sidewalks, Tennis Courts, Water Access, Waterfront, No Deed Restriction, Golf Community, Maintenance Free, Security
- Property Description
- Two Story
- Zoning
- P-D
- Interior Layout
- Built in Features, Cathedral Ceiling(s), Ceiling Fans(s), Crown Molding, High Ceilings, Master Downstairs, Sauna, Solid Surface Counters, Solid Wood Cabinets, Stone Counters, Thermostat, Vaulted Ceiling(s), Walk-In Closet(s), Wet Bar, Window Treatments
- Interior Features
- Built in Features, Cathedral Ceiling(s), Ceiling Fans(s), Crown Molding, High Ceilings, Master Downstairs, Sauna, Solid Surface Counters, Solid Wood Cabinets, Stone Counters, Thermostat, Vaulted Ceiling(s), Walk-In Closet(s), Wet Bar, Window Treatments
- Floor
- Brick, Carpet, Wood
- Appliances
- Bar Fridge, Built-In Oven, Convection Oven, Cooktop, Dishwasher, Disposal, Dryer, Exhaust Fan, Freezer, Gas Water Heater, Ice Maker, Indoor Grill, Microwave, Range, Range Hood, Refrigerator, Tankless Water Heater, Washer, Water Purifier, Wine Refrigerator
- Utilities
- BB/HS Internet Available, Cable Available, Cable Connected, Electricity Connected, Phone Available, Sewer Connected, Sprinkler Meter, Sprinkler Well, Street Lights, Underground Utilities, Water Available
- Heating
- Central
- Air Conditioning
- Central Air
- Fireplace Description
- Gas, Family Room, Master Bedroom
- Exterior Construction
- Stone, Stucco
- Exterior Features
- Balcony, Fence, French Doors, Irrigation System, Lighting, Outdoor Grill, Outdoor Kitchen, Rain Barrel/Cistern(s), Rain Gutters, Sauna, Sidewalk, Storage, Tennis Court(s)
- Roof
- Tile
- Foundation
- Slab
- Pool
- Community, Private
- Pool Type
- Heated, In Ground, Outside Bath Access
- Garage Carport
- 3 Car Garage, Golf Cart Garage
- Garage Spaces
- 3
- Garage Features
- Driveway, Garage Door Opener, Garage Faces Rear, Golf Cart Garage
- Garage Dimensions
- 40x30
- Water View
- Lake
- Water Access
- Lake
- Pets
- Allowed
- Flood Zone Code
- UNK
- Parcel ID
- 30-23-28-4080-07-900
- Legal Description
- KEENES POINTE UNIT 7 56/103 LOT 790
Mortgage Calculator
Listing courtesy of BLUE LIGHTHOUSE REALTY INC. Selling Office: COLDWELL BANKER REALTY.
StellarMLS is the source of this information via Internet Data Exchange Program. All listing information is deemed reliable but not guaranteed and should be independently verified through personal inspection by appropriate professionals. Listings displayed on this website may be subject to prior sale or removal from sale. Availability of any listing should always be independently verified. Listing information is provided for consumer personal, non-commercial use, solely to identify potential properties for potential purchase. All other use is strictly prohibited and may violate relevant federal and state law. Data last updated on
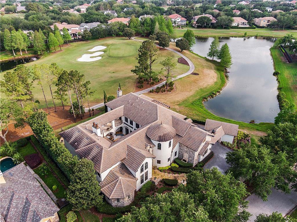
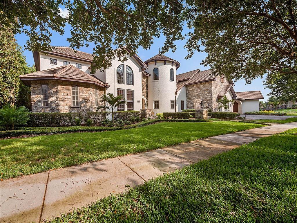
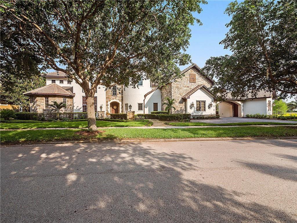
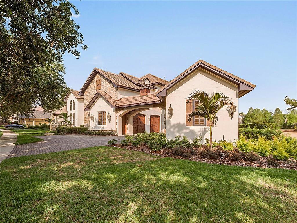
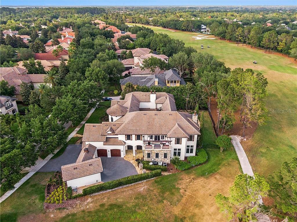

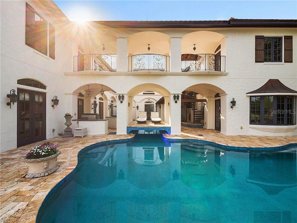
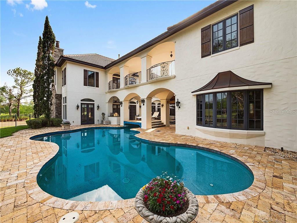
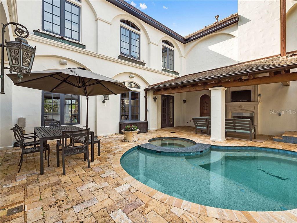
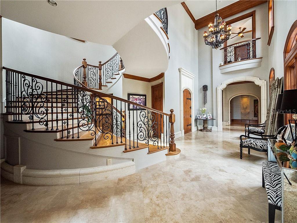
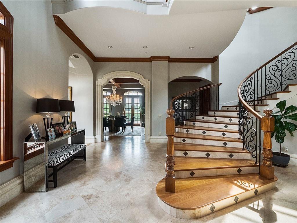
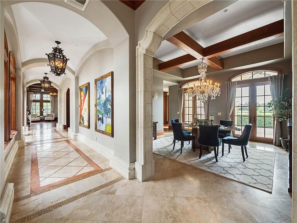
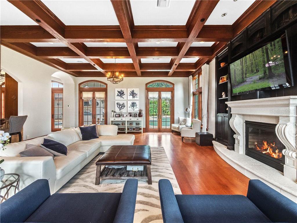
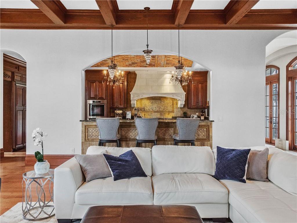
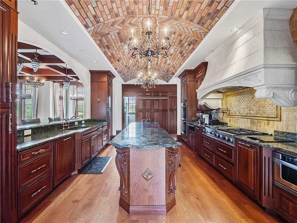
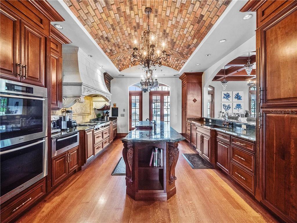
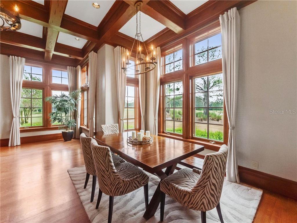
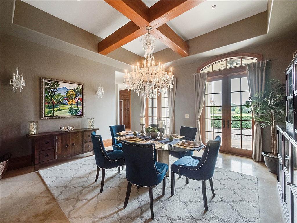
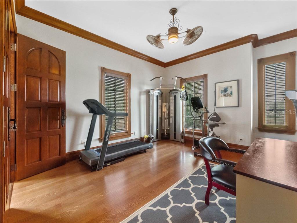
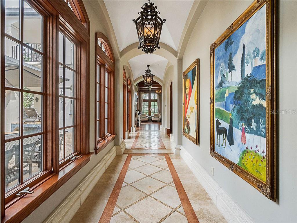
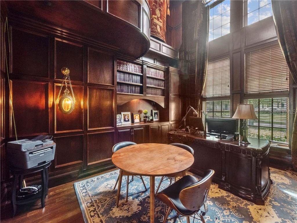
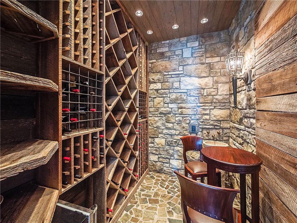
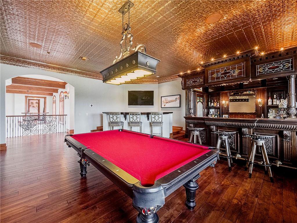
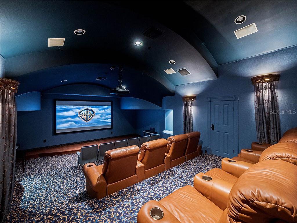
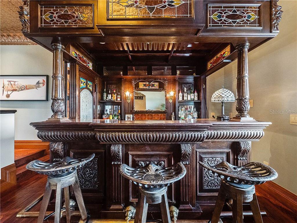
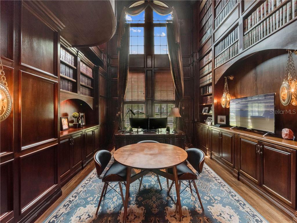
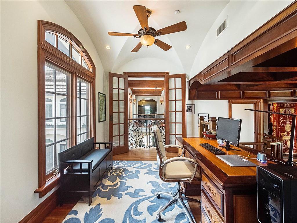
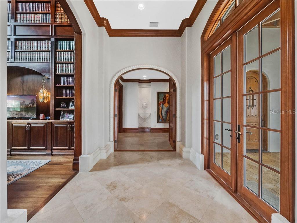
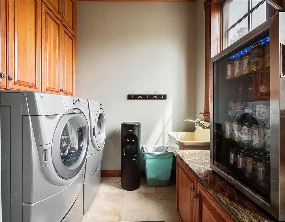
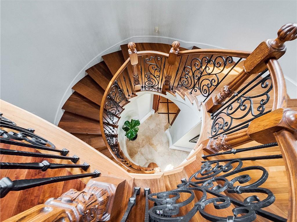
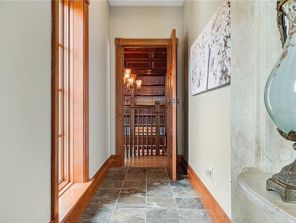
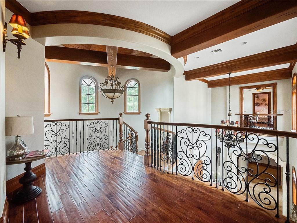
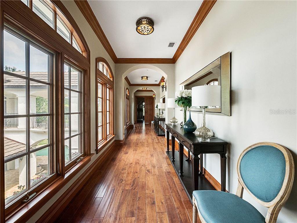
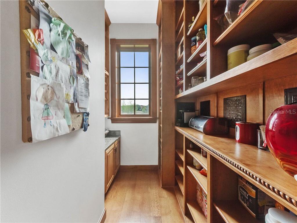
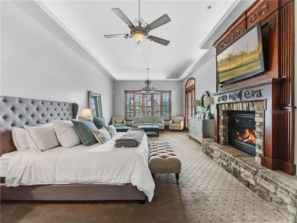
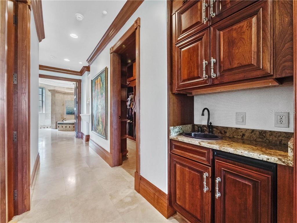
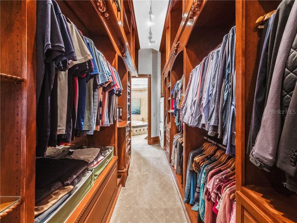
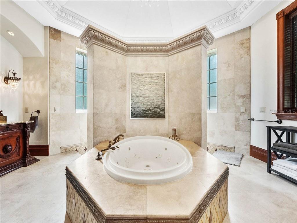
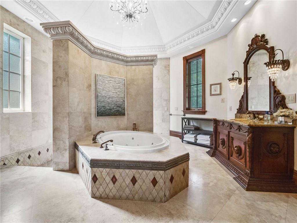
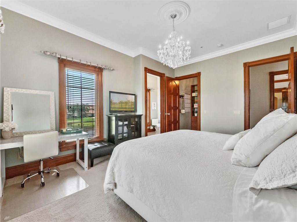
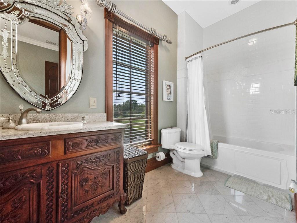
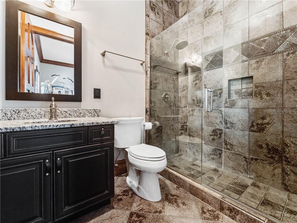
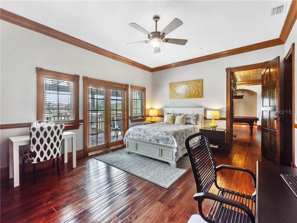
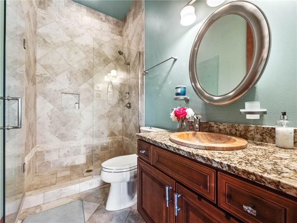
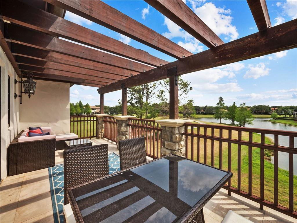
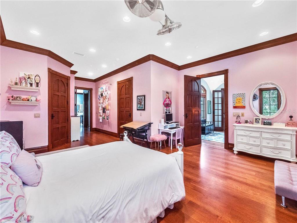
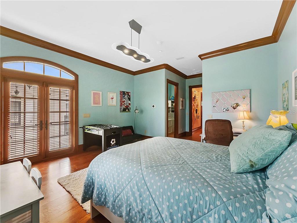
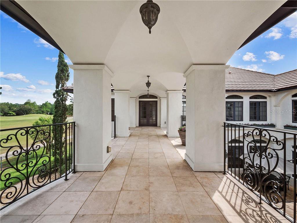
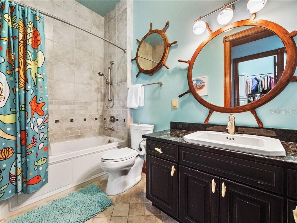
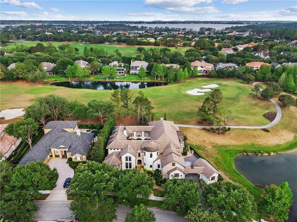
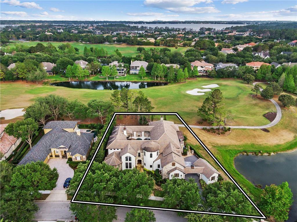

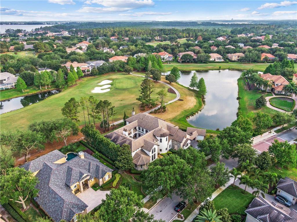
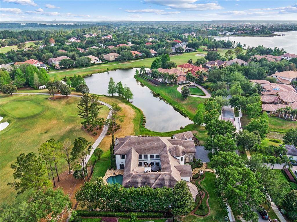
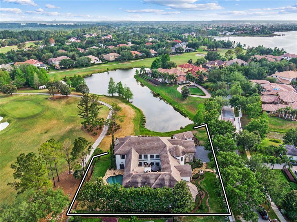
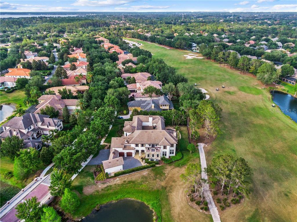
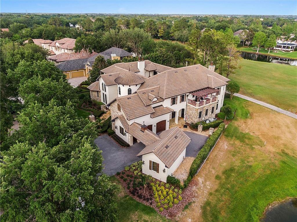
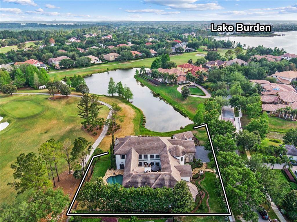
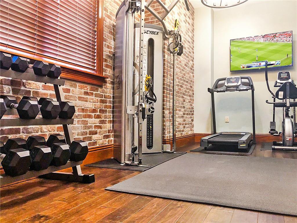
/u.realgeeks.media/belbenrealtygroup/400dpilogo.png)