1032 Pavia Drive, Apopka, FL 32703
- $274,990
- 3
- BD
- 2.5
- BA
- 1,778
- SqFt
- Sold Price
- $274,990
- List Price
- $274,990
- Status
- Sold
- Closing Date
- Sep 18, 2020
- MLS#
- O5859521
- Property Style
- Townhouse
- Architectural Style
- Traditional
- New Construction
- Yes
- Year Built
- 2017
- Bedrooms
- 3
- Bathrooms
- 2.5
- Baths Half
- 1
- Living Area
- 1,778
- Lot Size
- 3,781
- Acres
- 0.08
- Total Acreage
- Up to 10, 889 Sq. Ft.
- Building Name
- 01
- Legal Subdivision Name
- Crossing At Emerson Park / Emerson North Townhomes
- MLS Area Major
- Apopka
Property Description
OWN THE BUILDER'S MODEL HOME! Looking for a low maintenance home in a gated community with easy access to 414 and 429? Look no further! Do not miss the opportunity to call this beautiful model home your new home! With upgrades including 36"/42" staggered espresso cabinets complimented by granite countertops and matching decorative back splash, 17" tile throughout first floor, stainless steel whirlpool appliances, wrought iron stair balusters, screened in lanai, and a beautiful decorative ship lapped wall! Crossing at Emerson Park provides a Private and Gated, Low Maintenance, Relaxing Amenities, and Children’s Playground. Directly next to the 414 On-ramp and HWY429; Maitland, Altamonte Springs, Winter Garden, and Downtown Orlando are just minutes away. The openness of our floorplan allows you to always be engaged to those that matter most and our signature Oversized 8' Sliding Glass Door welcomes you to your private Lanai! Built with Industry Leading Energy Efficient Materials and Trusted Brands backed by Top Warranties. Don’t miss out on this home!
Additional Information
- Taxes
- $325
- Minimum Lease
- 1-2 Years
- Hoa Fee
- $190
- HOA Payment Schedule
- Monthly
- Maintenance Includes
- Pool, Maintenance Structure, Maintenance Grounds
- Location
- Corner Lot, Sidewalk, Private
- Community Features
- Gated, Irrigation-Reclaimed Water, Playground, Pool, Sidewalks, No Deed Restriction, Gated Community
- Property Description
- Two Story, Attached
- Zoning
- MIXED-EC
- Interior Layout
- In Wall Pest System, Open Floorplan, Stone Counters, Thermostat, Walk-In Closet(s)
- Interior Features
- In Wall Pest System, Open Floorplan, Stone Counters, Thermostat, Walk-In Closet(s)
- Floor
- Carpet, Ceramic Tile
- Appliances
- Dishwasher, Disposal, Electric Water Heater, Microwave, Range
- Utilities
- BB/HS Internet Available, Cable Available, Cable Connected, Electricity Available, Electricity Connected, Phone Available, Public, Sewer Available, Sewer Connected, Street Lights, Water Available
- Heating
- Electric, Heat Pump
- Air Conditioning
- Central Air
- Exterior Construction
- Block, Cement Siding, Stucco, Wood Frame
- Exterior Features
- Irrigation System, Lighting, Rain Gutters, Sidewalk, Sliding Doors
- Roof
- Shingle
- Foundation
- Slab
- Pool
- Community
- Garage Carport
- 2 Car Garage
- Garage Spaces
- 2
- Garage Features
- Driveway, Garage Door Opener, Guest
- Garage Dimensions
- 19x20
- Elementary School
- Wheatley Elem
- Middle School
- Wolf Lake Middle
- High School
- Wekiva High
- Pets
- Allowed
- Flood Zone Code
- X
- Parcel ID
- 20-21-28-2521-00-080
- Legal Description
- EMERSON NORTH TOWNHOMES 92/36 LOT 008
Mortgage Calculator
Listing courtesy of PULTE REALTY OF NORTH FLORIDA LLC. Selling Office: TRIMARCHI REALTY CORP.
StellarMLS is the source of this information via Internet Data Exchange Program. All listing information is deemed reliable but not guaranteed and should be independently verified through personal inspection by appropriate professionals. Listings displayed on this website may be subject to prior sale or removal from sale. Availability of any listing should always be independently verified. Listing information is provided for consumer personal, non-commercial use, solely to identify potential properties for potential purchase. All other use is strictly prohibited and may violate relevant federal and state law. Data last updated on
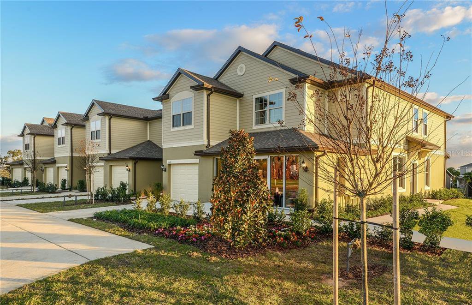
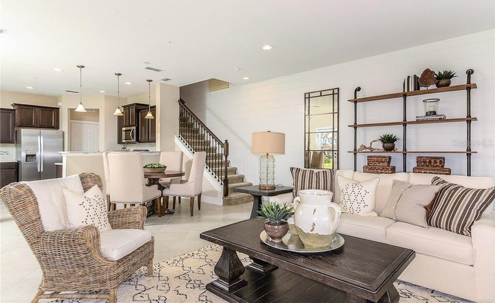
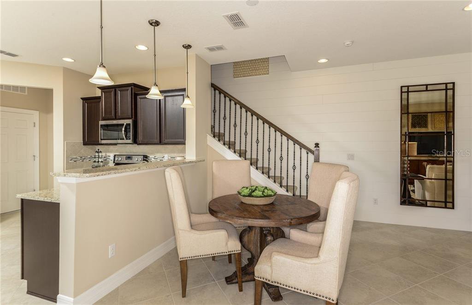
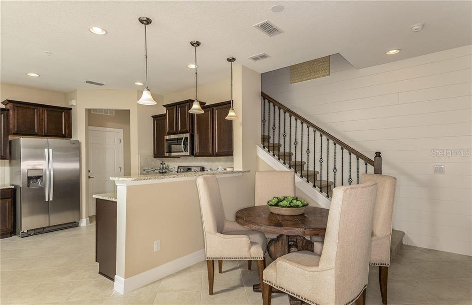
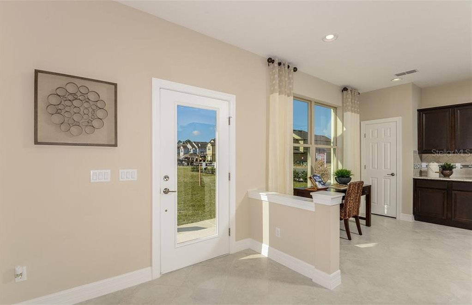
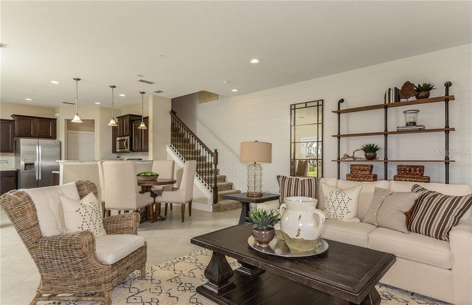
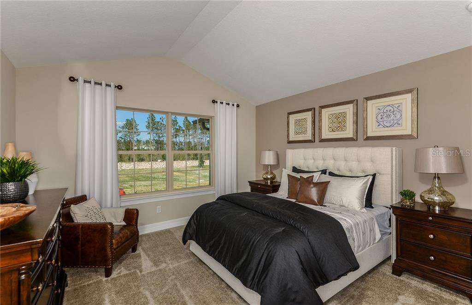
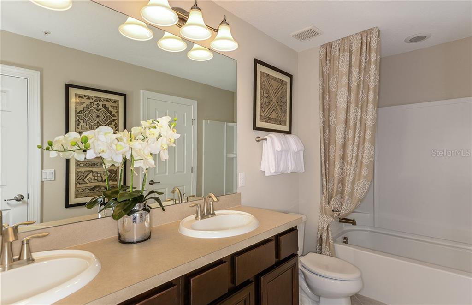
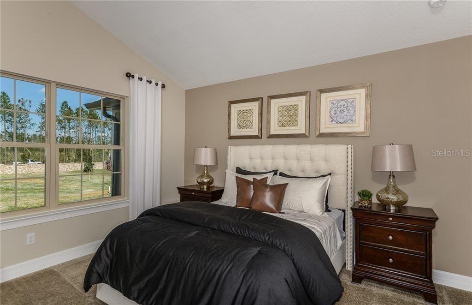
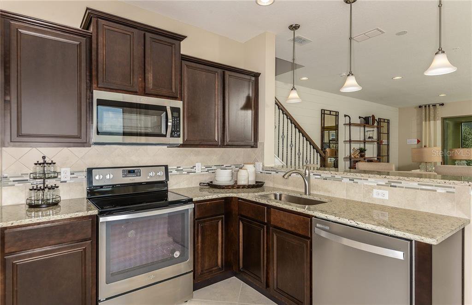
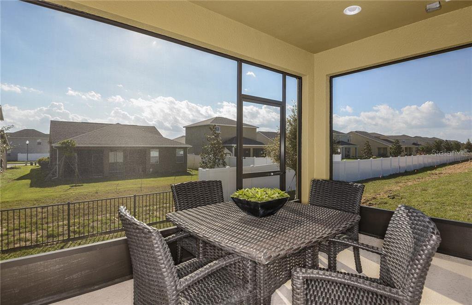
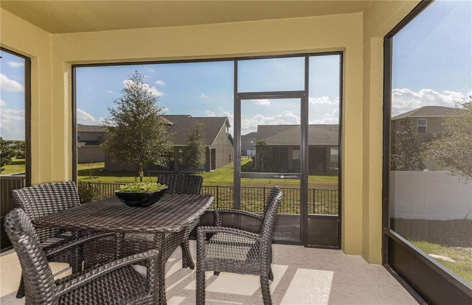
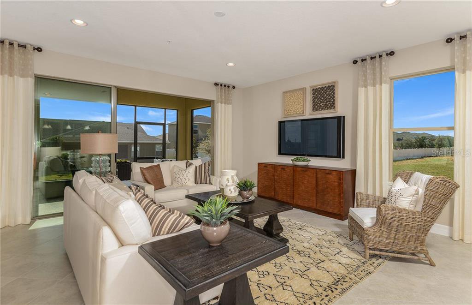
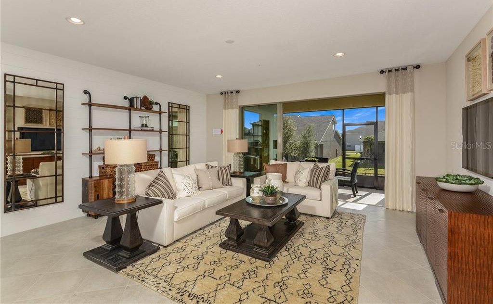
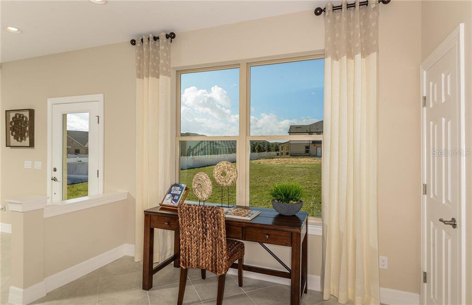
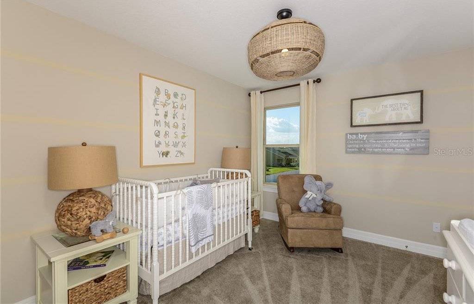
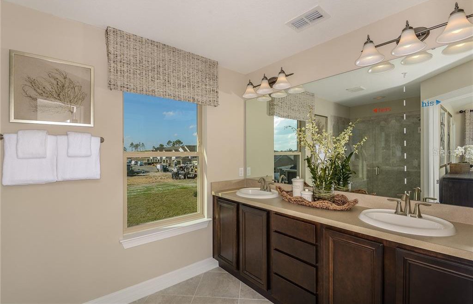
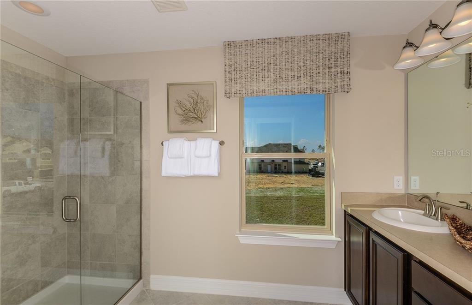
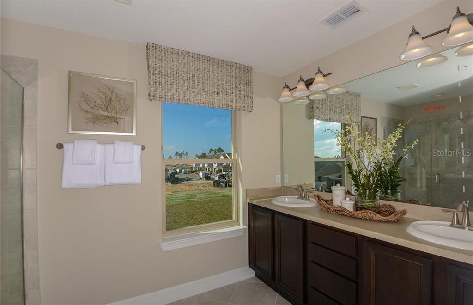
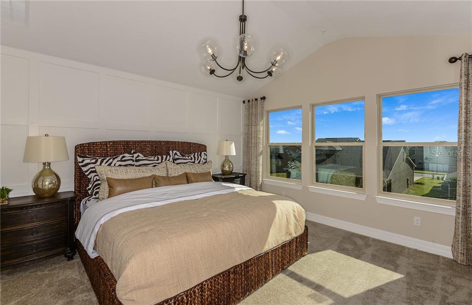
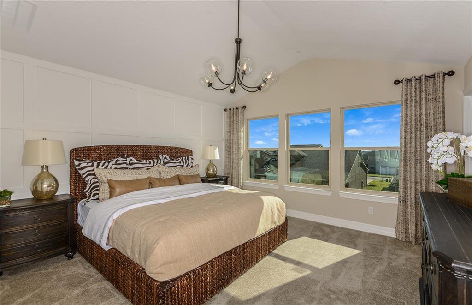
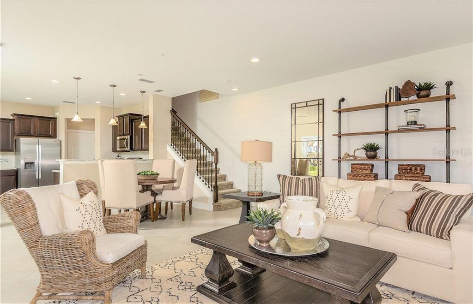
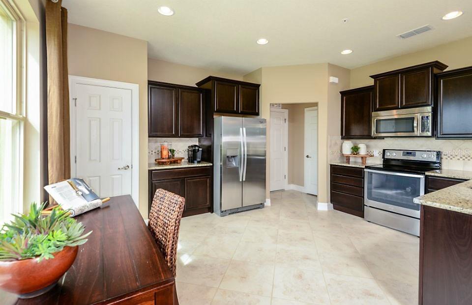
/u.realgeeks.media/belbenrealtygroup/400dpilogo.png)