484 Douglas Edward Drive, Ocoee, FL 34761
- $410,000
- 3
- BD
- 3
- BA
- 2,483
- SqFt
- Sold Price
- $410,000
- List Price
- $415,000
- Status
- Sold
- Closing Date
- Jul 29, 2020
- MLS#
- O5859053
- Property Style
- Single Family
- Year Built
- 2011
- Bedrooms
- 3
- Bathrooms
- 3
- Living Area
- 2,483
- Lot Size
- 7,781
- Acres
- 0.18
- Total Acreage
- Up to 10, 889 Sq. Ft.
- Legal Subdivision Name
- Meadow Ridge
- MLS Area Major
- Ocoee
Property Description
One step inside this meticulously maintained home is sure to impress! Located in much sought-after, gated Meadow Ridge, this spacious, three bedroom home features hardwood floors, volume ceilings and an expansive, open floor plan. The beautiful, gourmet kitchen boasts double ovens, a center island, and a breakfast bar that looks onto a family room, pre-wired for surround sound. Not only is this home a three-way split plan, all three bedrooms are en-suite, each with its own bathroom! French doors lead you from the living area to a flex room that can be used as an office, playroom or hobby room. Sliding glass doors in the living room and breakfast nook, open the back wall of the home almost completely to the large screened-in patio, allowing for a great indoor/outdoor space! Included with the home, are acrylic windows for the screened patio, making it an incredibly functional area, overlooking the fully-fenced in backyard. The sellers had professional pool diagrams designed and are happy to share them! The large, custom master closet, laundry room with cabinets and sink, and 3-car garage with storage and wired for electric car charging, are more features you will love about this home. Meadow Ridge is just a short walk from A-rated Thornebrooke Elementary, and is also zoned for award-winning Olympia High School. The neighborhood boasts easy access to 408, 429, the Turnpike and the shops of Winter Garden Village. Downtown Windermere is just over a mile away, famed Restaurant Row in Dr. Phillips is a short 15-minute drive, and in 20 minutes you are on Disney's back door. Call today to view this special home! VIRTUAL TOUR: https://www.youtube.com/watch?v=2s4B4BpZpw4&feature=youtu.be
Additional Information
- Taxes
- $6499
- Minimum Lease
- 7 Months
- HOA Fee
- $164
- HOA Payment Schedule
- Monthly
- Maintenance Includes
- Pool, Escrow Reserves Fund, Maintenance Grounds
- Location
- Level, Sidewalk, Paved
- Community Features
- Deed Restrictions, Gated, Irrigation-Reclaimed Water, Playground, Pool, Sidewalks, Gated Community
- Property Description
- One Story
- Zoning
- PUD-LD
- Interior Layout
- Ceiling Fans(s), Crown Molding, Eat-in Kitchen, High Ceilings, Kitchen/Family Room Combo, Living Room/Dining Room Combo, Master Downstairs, Open Floorplan, Solid Wood Cabinets, Split Bedroom, Stone Counters, Thermostat, Walk-In Closet(s), Window Treatments
- Interior Features
- Ceiling Fans(s), Crown Molding, Eat-in Kitchen, High Ceilings, Kitchen/Family Room Combo, Living Room/Dining Room Combo, Master Downstairs, Open Floorplan, Solid Wood Cabinets, Split Bedroom, Stone Counters, Thermostat, Walk-In Closet(s), Window Treatments
- Floor
- Carpet, Tile, Wood
- Appliances
- Built-In Oven, Cooktop, Dishwasher, Disposal, Dryer, Electric Water Heater, Microwave, Refrigerator, Washer
- Utilities
- BB/HS Internet Available, Cable Available, Electricity Connected, Sewer Connected, Sprinkler Recycled, Street Lights, Water Connected
- Heating
- Central, Electric
- Air Conditioning
- Central Air
- Exterior Construction
- Block, Stucco
- Exterior Features
- Fence, Irrigation System, Rain Gutters, Sidewalk, Sliding Doors
- Roof
- Tile
- Foundation
- Slab
- Pool
- Community
- Garage Carport
- 3 Car Garage
- Garage Spaces
- 3
- Garage Features
- Driveway, Garage Door Opener
- Garage Dimensions
- 30x21
- Elementary School
- Thornebrooke Elem
- Middle School
- Gotha Middle
- High School
- Olympia High
- Pets
- Allowed
- Flood Zone Code
- X
- Parcel ID
- 32-22-28-5549-00-830
- Legal Description
- MEADOW RIDGE 68/137 LOT 83
Mortgage Calculator
Listing courtesy of STOCKWORTH REALTY GROUP. Selling Office: HOMEXPO REALTY INC.
StellarMLS is the source of this information via Internet Data Exchange Program. All listing information is deemed reliable but not guaranteed and should be independently verified through personal inspection by appropriate professionals. Listings displayed on this website may be subject to prior sale or removal from sale. Availability of any listing should always be independently verified. Listing information is provided for consumer personal, non-commercial use, solely to identify potential properties for potential purchase. All other use is strictly prohibited and may violate relevant federal and state law. Data last updated on
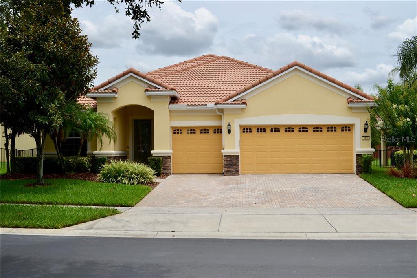
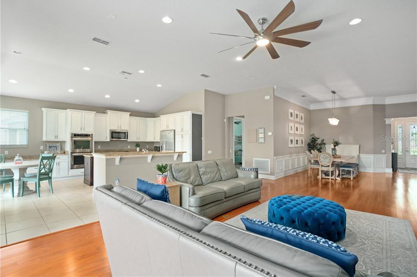
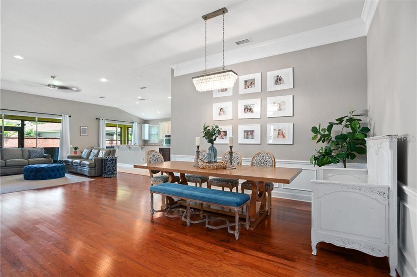
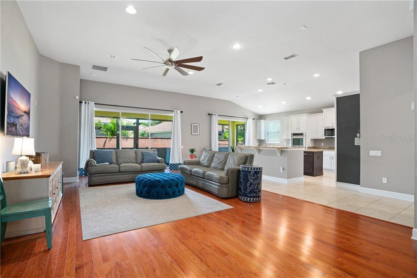
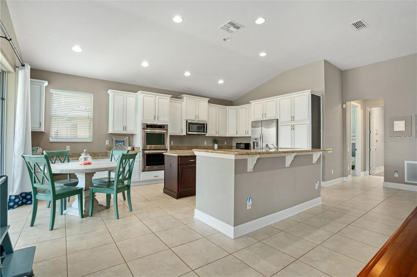
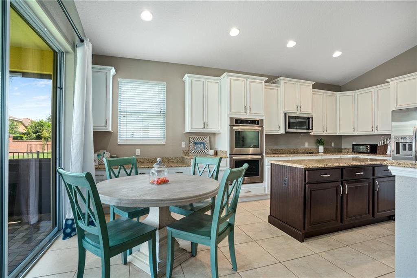
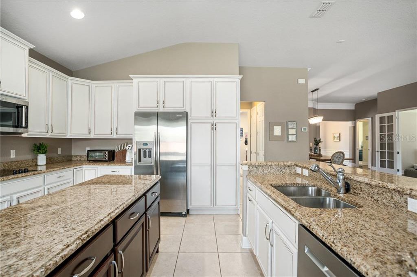
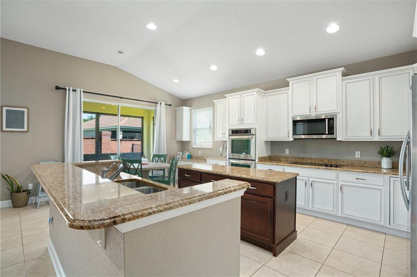
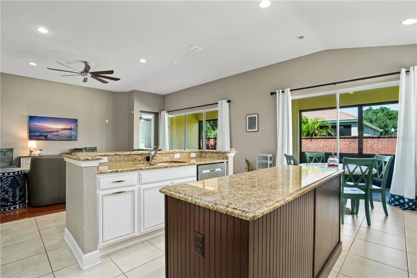
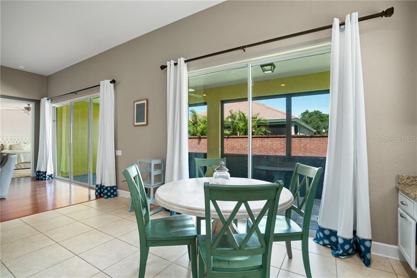
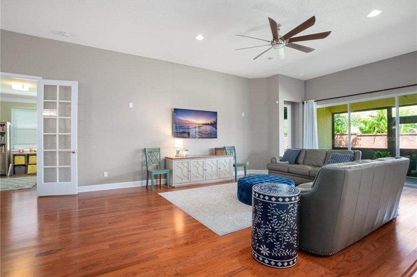
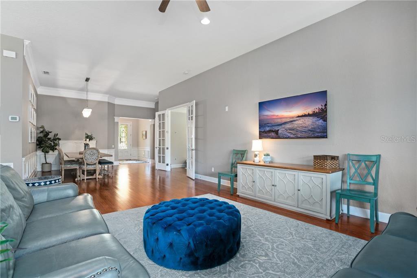
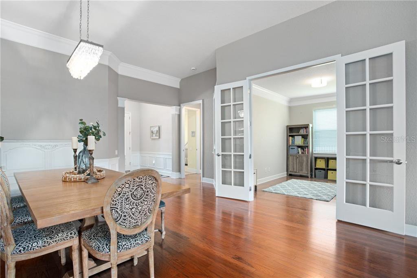
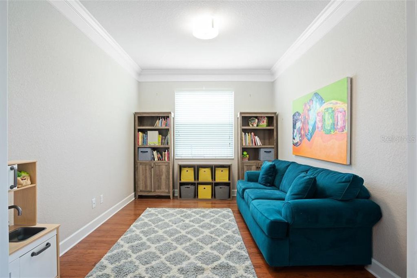
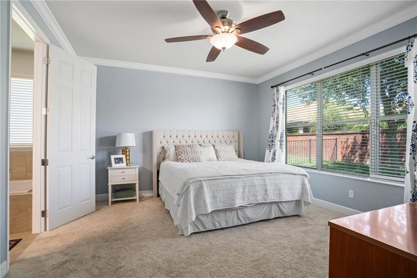
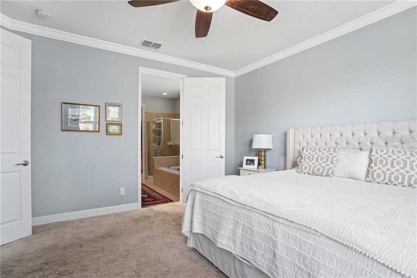
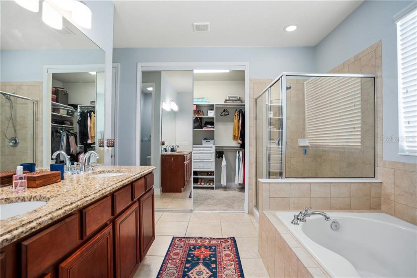
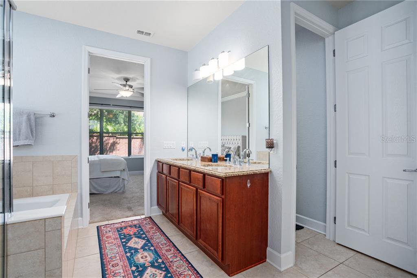
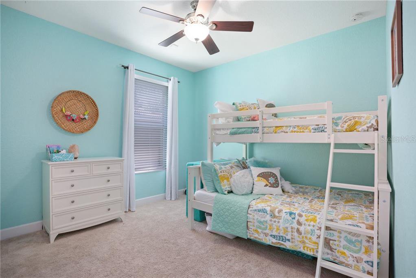
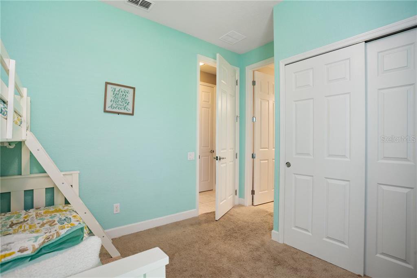
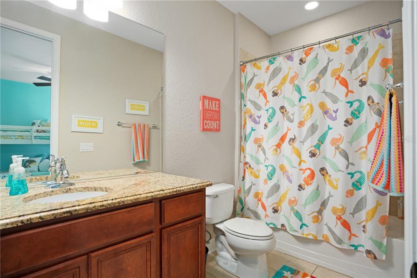
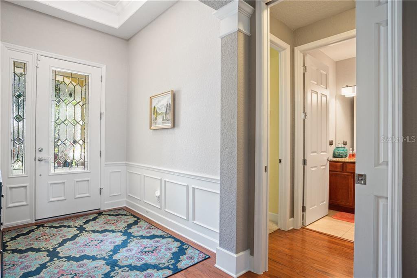
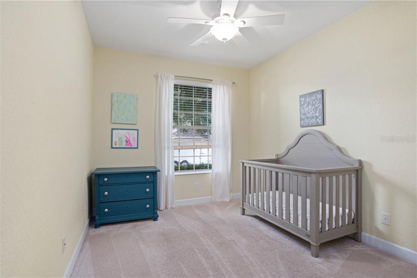
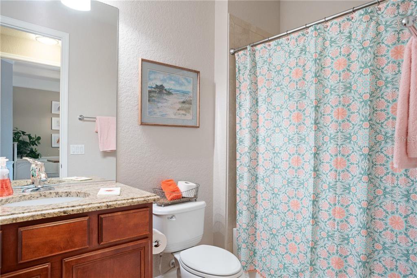
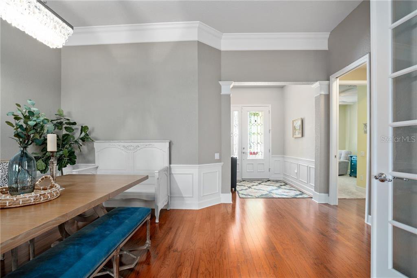
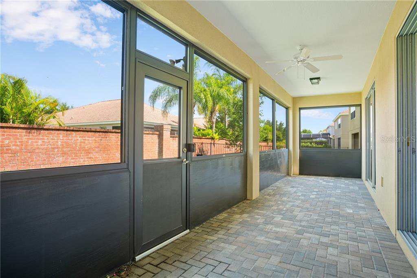
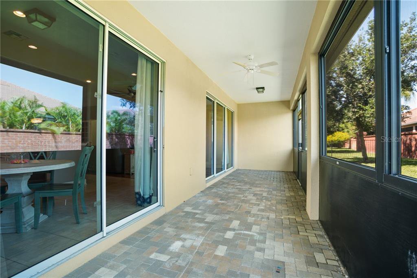
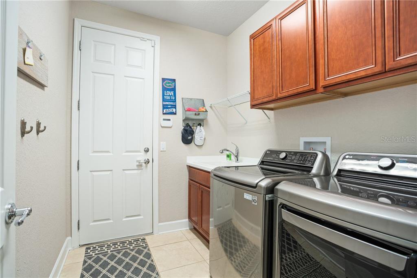
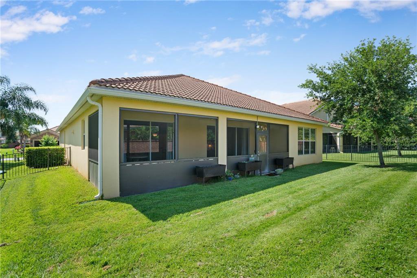
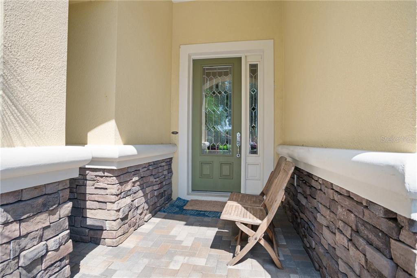



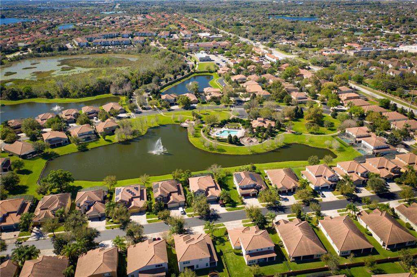
/u.realgeeks.media/belbenrealtygroup/400dpilogo.png)