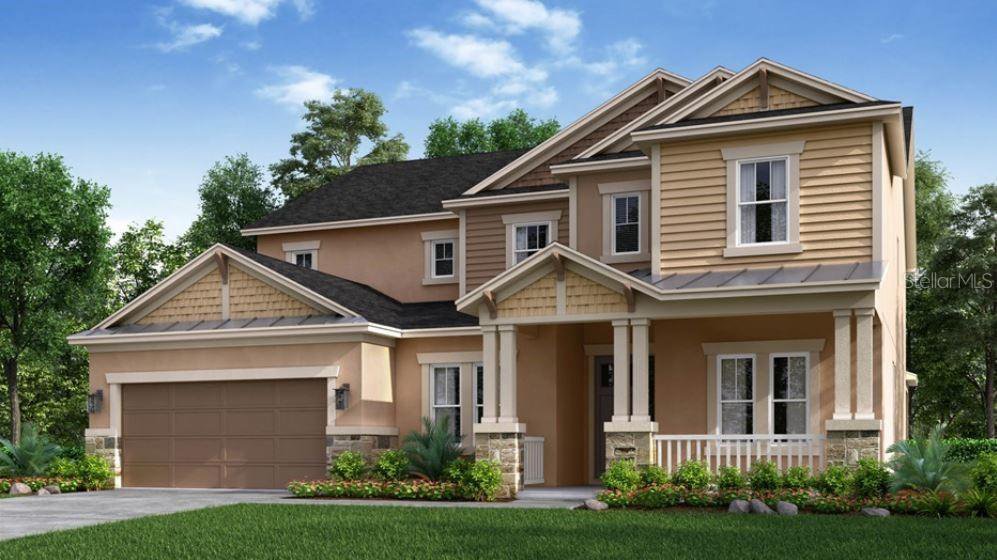1218 Hillcrest View Loop, Apopka, FL 32703
- $490,000
- 4
- BD
- 3.5
- BA
- 3,959
- SqFt
- Sold Price
- $490,000
- List Price
- $529,858
- Status
- Sold
- Closing Date
- Oct 11, 2020
- MLS#
- O5858472
- Property Style
- Single Family
- Architectural Style
- Traditional
- New Construction
- Yes
- Year Built
- 2020
- Bedrooms
- 4
- Bathrooms
- 3.5
- Baths Half
- 1
- Living Area
- 3,959
- Lot Size
- 8,640
- Acres
- 0.20
- Total Acreage
- 0 to less than 1/4
- Legal Subdivision Name
- Lakeside
- MLS Area Major
- Apopka
Property Description
Under Construction. Welcome to the Carmen. Entering the home, you will see how you get the best of both worlds with formal spaces and a casual open concept. The foyer is surrounded by a dining room, flex room and study which will make a great impression to guests. Walk down the hall and the space opens to a spacious gathering room,modern kitchen and casual dining area. The gathering room is sunlit by large sliding glass doors which lead out to a generous covered lanai. Located downstairs, the owner’s suite is a private space away from the bedrooms upstairs. Upstairs you will find a game room and media room, providing endless options for play areas, movies, video games, and study spaces. Bedrooms 2 and 3 share a Jack & Jill style bathroom with a private tub and commode separate from the vanities to make sharing easy. An additional full bathroom is located adjacent to bedroom 4 while staying accessible to guests in the game room. Builder warranty! (Disclaimer: Some/all the photos are stock/renderings of the home.) Taylor Morrison of FL, Inc. License #: CBC1257462
Additional Information
- Taxes
- $606
- HOA Fee
- $107
- HOA Payment Schedule
- Monthly
- Maintenance Includes
- Pool, Electricity, Recreational Facilities
- Location
- City Limits, Sidewalk, Paved
- Community Features
- Deed Restrictions, Gated, Playground, Pool, Gated Community
- Property Description
- Two Story
- Zoning
- AE
- Interior Layout
- Cathedral Ceiling(s), Eat-in Kitchen, High Ceilings, Kitchen/Family Room Combo, Master Downstairs, Open Floorplan, Solid Surface Counters, Split Bedroom, Tray Ceiling(s), Vaulted Ceiling(s), Walk-In Closet(s)
- Interior Features
- Cathedral Ceiling(s), Eat-in Kitchen, High Ceilings, Kitchen/Family Room Combo, Master Downstairs, Open Floorplan, Solid Surface Counters, Split Bedroom, Tray Ceiling(s), Vaulted Ceiling(s), Walk-In Closet(s)
- Floor
- Carpet, Ceramic Tile
- Appliances
- Dishwasher, Microwave, Tankless Water Heater
- Utilities
- Cable Available, Electricity Connected, Public, Street Lights, Underground Utilities
- Heating
- Central, Zoned
- Air Conditioning
- Central Air, Zoned
- Exterior Construction
- Block, Stone, Stucco, Wood Frame
- Exterior Features
- Irrigation System, Sliding Doors
- Roof
- Shingle
- Foundation
- Slab
- Pool
- Community
- Garage Carport
- 2 Car Garage
- Garage Spaces
- 2
- Garage Features
- Garage Door Opener
- Garage Dimensions
- 19x20
- Elementary School
- Apopka Elem
- Middle School
- Wolf Lake Middle
- High School
- Apopka High
- Water View
- Lake
- Pets
- Allowed
- Flood Zone Code
- X
- Parcel ID
- 00-08-21-28-4838-00-810
- Legal Description
- LAKESIDE PHASE 1 AMENDMENT A REPLAT 99/79 LOT 81
Mortgage Calculator
Listing courtesy of TAYLOR MORRISON REALTY OF FL INC. Selling Office: COLDWELL BANKER REALTY.
StellarMLS is the source of this information via Internet Data Exchange Program. All listing information is deemed reliable but not guaranteed and should be independently verified through personal inspection by appropriate professionals. Listings displayed on this website may be subject to prior sale or removal from sale. Availability of any listing should always be independently verified. Listing information is provided for consumer personal, non-commercial use, solely to identify potential properties for potential purchase. All other use is strictly prohibited and may violate relevant federal and state law. Data last updated on

/u.realgeeks.media/belbenrealtygroup/400dpilogo.png)